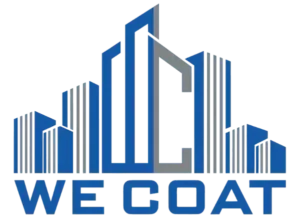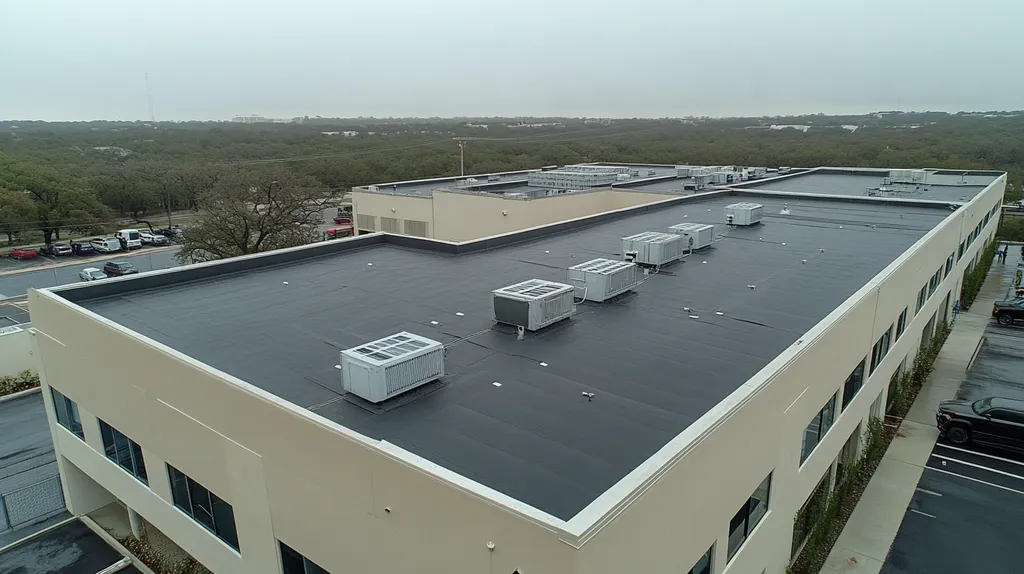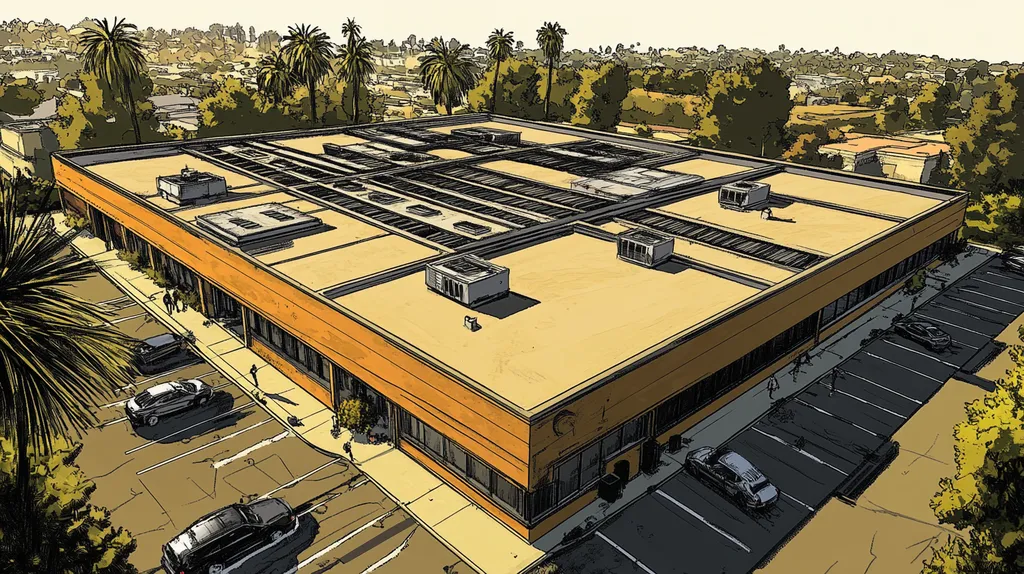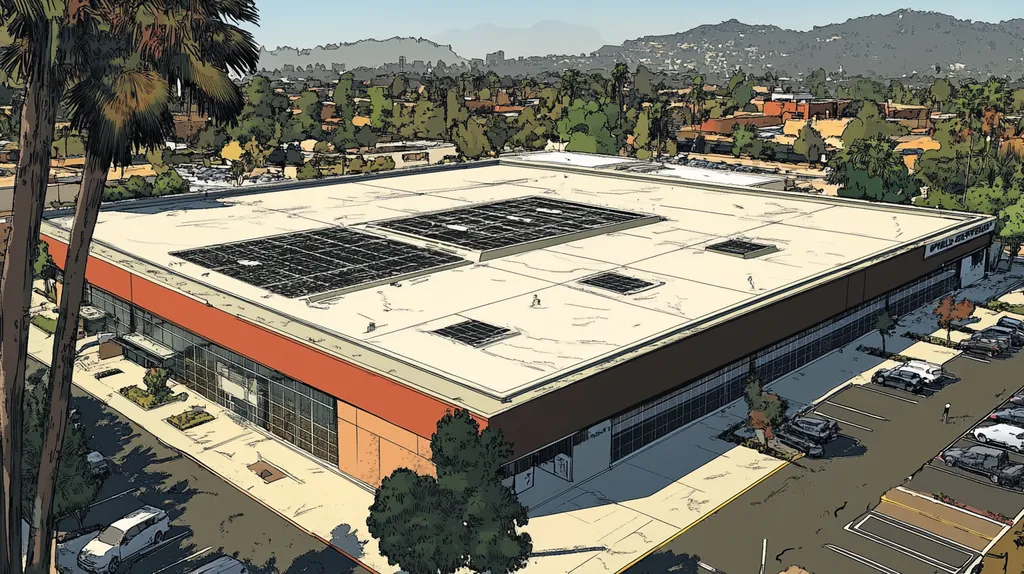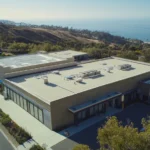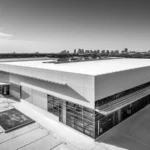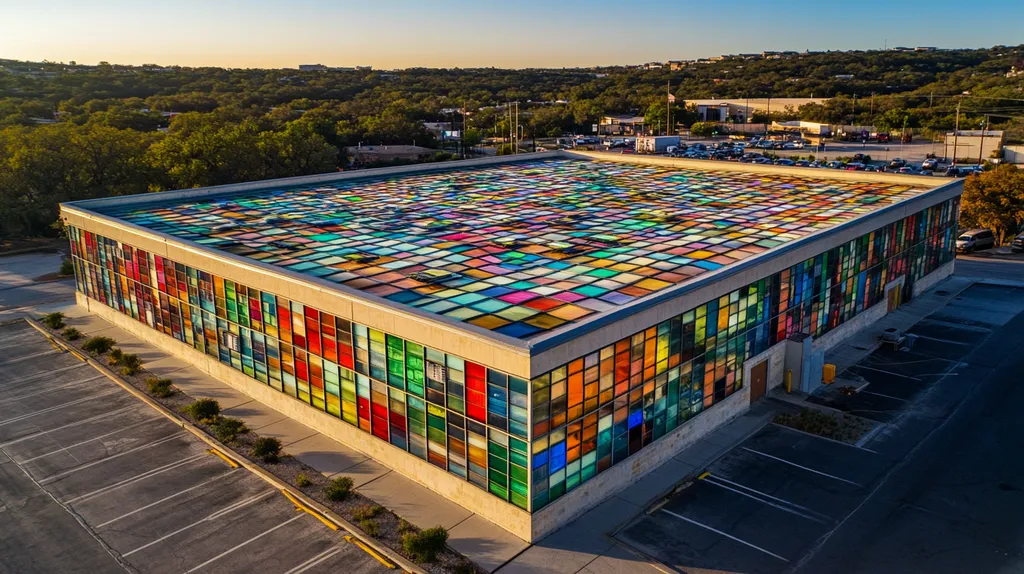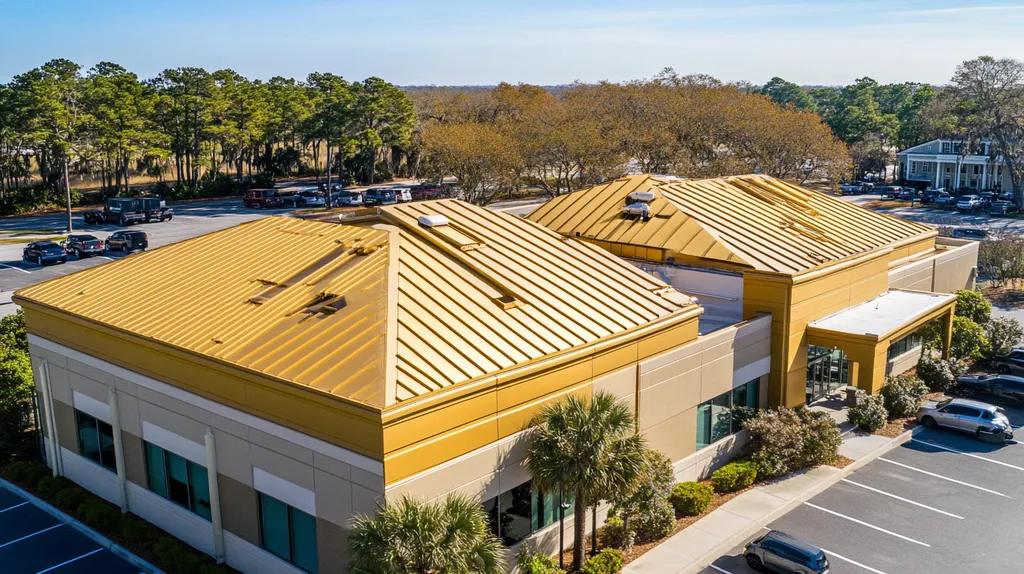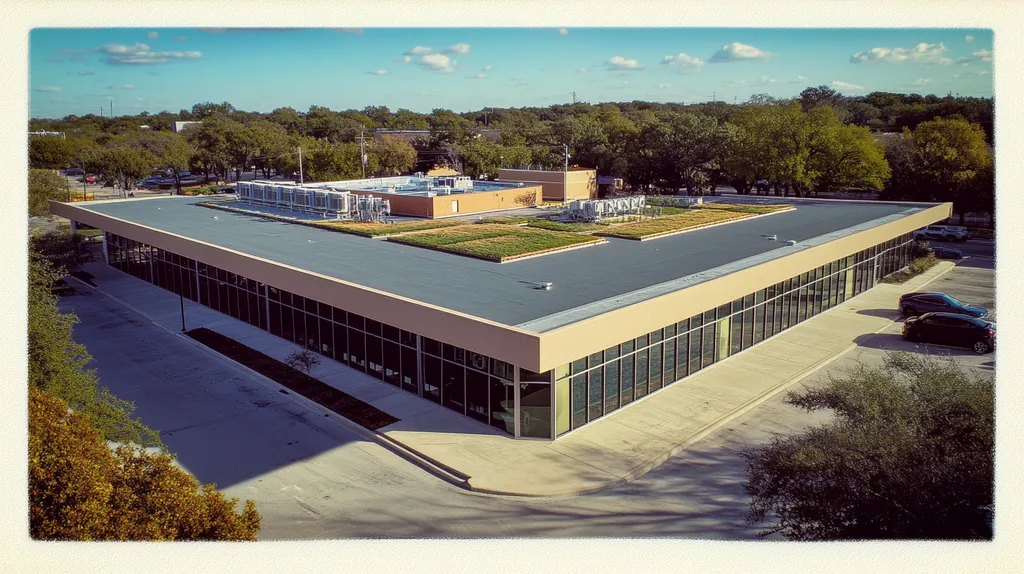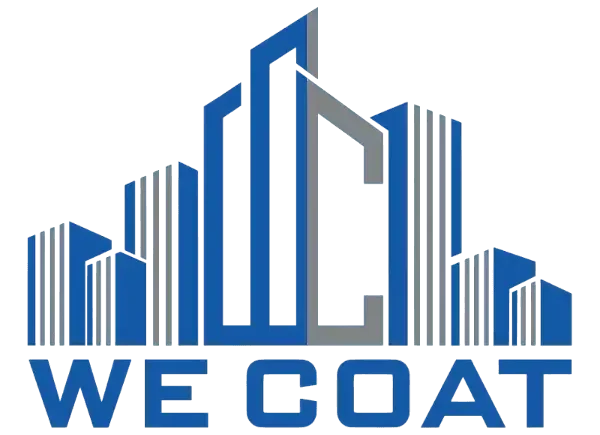In modern industrial facilities, roofing systems account for up to 40% of total energy losses, costing businesses billions annually in wasted heating and cooling costs.
As energy prices continue to surge and environmental regulations tighten, proper ventilation and thermal management have become critical factors in facility operations and compliance.
Understanding the complex relationship between roof ventilation and energy efficiency can mean the difference between an optimized facility that maintains peak performance and one that hemorrhages operational costs through its roof structure.
This comprehensive guide examines the fundamental principles, key components, and proven strategies that facility managers need to implement energy-efficient roofing solutions while ensuring proper ventilation and moisture control.
SECTION 1: FUNDAMENTAL CONCEPTS
Industrial roofing systems represent one of the largest opportunities for energy savings in commercial buildings. Up to 40% of a facility’s energy consumption relates directly to roof performance and ventilation efficiency. As energy costs continue to rise and sustainability regulations tighten, understanding the fundamental concepts of roofing systems becomes crucial for facility managers seeking to optimize their operations.
Principles of Heat Transfer in Roofing Systems
Heat transfer through industrial roofs occurs through three distinct mechanisms: conduction, convection, and radiation. Each process impacts energy efficiency differently and requires specific mitigation strategies.
Conduction moves heat directly through roofing materials, from warmer to cooler areas. The rate of conductive heat transfer depends primarily on the insulation value (R-value) of roofing materials.
Convection involves heat movement through air currents within and around the roof structure. This process becomes particularly important in ventilated spaces and air gaps within the roofing system.
Radiation, primarily from solar energy, accounts for the largest portion of heat gain in most industrial roofs. Modern reflective coatings and materials can significantly reduce radiative heat absorption.
Role of Ventilation in Moisture and Temperature Control
Traditional roof ventilation systems, while common, may actually compromise building energy efficiency. Tests by the Building Research Establishment (BRE) demonstrate that non-ventilated roof systems can be four times more energy efficient than traditional ventilated designs. (source: DuPont)
Modern sealed roof systems utilize high-performance vapor control layers and breathable membranes to manage moisture without compromising thermal efficiency.
These systems prevent interstitial condensation while maintaining optimal temperature control, eliminating the energy losses associated with traditional ventilation methods.
Proper moisture management remains crucial, as excess humidity can compromise insulation effectiveness and accelerate material degradation.
Basics of Energy Efficiency in Industrial Roofs
Energy-efficient roofing starts with proper system design and material selection. Key components include high-performance insulation, reflective surfaces, and appropriate vapor barriers.
The roof’s thermal performance depends heavily on the complete assembly, not just individual components. All layers must work together to create an effective thermal barrier.
Regular maintenance plays a crucial role in maintaining energy efficiency. Even minor damage to insulation or vapor barriers can significantly impact thermal performance.
Modern monitoring systems can track roof performance in real-time, allowing facility managers to identify and address efficiency issues before they become major problems.
Strategic upgrades to existing roofs can often deliver substantial energy savings without requiring complete replacement.
SECTION 2: SYSTEM COMPONENTS
Industrial roofing components form the backbone of any energy-efficient building system. Studies show that poorly integrated components can increase energy costs by up to 40% annually. The right combination of ventilation, insulation, and structural elements determines not just energy performance but also the longevity of the entire roofing system. Understanding these components helps facility managers make informed decisions that impact both immediate operations and long-term sustainability.
Types of Roof Ventilators and Their Functions
Modern industrial roof ventilation encompasses both active and passive systems, each serving distinct purposes. Active ventilators use powered fans to control airflow, while passive systems rely on natural air movement and temperature differentials.
Ridge vents represent the most common passive ventilation solution, working in conjunction with soffit vents to create a natural chimney effect. This continuous ventilation helps regulate temperature without consuming additional energy.
Power ventilators offer precise control over air exchange rates but require regular maintenance to maintain efficiency. The selection between active and passive systems depends on facility size, usage patterns, and local climate conditions.
Strategic placement of ventilators is crucial for optimal performance. Improper positioning can create dead zones where stagnant air accumulates, reducing overall system effectiveness and increasing energy consumption.
Insulation and Vapor Retarders in Roofing Assemblies
Effective insulation systems combine multiple layers to create a comprehensive thermal barrier. The choice of insulation material and thickness must account for local climate zones and building use patterns.
Vapor retarders prevent moisture migration through the roof assembly, protecting insulation performance and structural integrity. The type and placement of vapor retarders depend on interior humidity levels and exterior climate conditions.
Modern sealed roof systems utilize advanced vapor control layers and breathable membranes to manage moisture without traditional ventilation. These systems prevent condensation while maintaining optimal thermal efficiency, proving up to four times more energy efficient than conventional ventilated designs. (source: DuPont)
Regular monitoring of insulation and vapor retarder performance helps identify issues before they impact energy efficiency. Even small gaps or compression in insulation can significantly reduce system effectiveness.
Fasteners, Flashings, and Structural Integration
Fastener selection directly impacts both system durability and thermal performance. Each penetration through the insulation layer creates a potential thermal bridge, requiring careful consideration of fastener type and placement.
Flashings protect the most vulnerable areas of the roof system, including transitions, penetrations, and terminations. Quality flashing materials and proper installation techniques prevent water infiltration that could compromise insulation effectiveness.
Structural integration requires careful coordination between roofing components and building systems. Proper attachment methods ensure long-term performance while minimizing thermal bridging through the roof assembly.
Regular inspection of fasteners and flashings helps maintain system integrity. Addressing minor issues promptly prevents cascading failures that could compromise both energy efficiency and structural stability.
SECTION 3: IMPLEMENTATION METHODS
Proper implementation of industrial roof ventilation systems can reduce energy costs by up to 35% while extending roof lifespan. However, incorrect installation or poor integration between ventilation and insulation components often leads to system failure and excessive energy waste. Understanding proven implementation methods helps facility managers avoid costly mistakes and achieve optimal performance from their roofing investments.
Designing Ventilation Layouts for Airflow Optimization
Commercial buildings require precise ventilation calculations to achieve optimal performance. For standard installations, one square foot of ventilation is needed for every 150 square feet of attic space, split equally between intake and exhaust components. (source: SFS USA)
Layout design must account for building geometry, prevailing winds, and interior heat loads. Strategic placement of intake and exhaust vents creates natural airflow patterns that reduce the need for powered ventilation.
Critical areas requiring enhanced ventilation include spaces above manufacturing equipment, chemical storage areas, and locations with high moisture generation. These zones often need supplemental mechanical ventilation beyond basic requirements.
Computer modeling helps optimize vent placement by simulating airflow patterns under various conditions. This approach identifies potential dead zones and ensures comprehensive coverage.
Installation Procedures for Roof Ventilation Systems
Successful installation begins with detailed site preparation and equipment staging. Teams must verify structural support locations and ensure proper access for maintenance before mounting ventilation units.
Weather-tight flashing details around all roof penetrations prevent moisture infiltration. Each vent requires specific flashing techniques based on roof type and membrane material.
Mechanical fastening systems must maintain proper compression without creating thermal bridges. Over-tightening can damage insulation while under-tightening risks system failure.
Post-installation testing verifies airflow rates and system balance. Smoke testing helps identify any leakage points or areas of inadequate air movement.
Integration of Ventilation with Insulation Layers
Effective integration requires careful coordination between ventilation pathways and insulation placement. Creating continuous insulation coverage while maintaining proper ventilation channels presents a key technical challenge.
Thermal imaging during installation helps identify gaps or compression points in the insulation layer. These weak spots can significantly reduce overall system efficiency.
Vapor barriers must maintain continuity around ventilation penetrations to prevent moisture migration. Special attention to sealing details prevents condensation within the roof assembly.
Regular monitoring of the integrated system ensures continued performance. Temperature sensors and moisture meters help track system effectiveness over time.
SECTION 4: MAINTENANCE REQUIREMENTS
Effective maintenance of industrial roofing systems directly impacts both operational costs and building longevity. Studies indicate that poorly maintained roofs can waste up to 40% more energy compared to well-maintained systems. Beyond energy losses, inadequate maintenance leads to premature system failure, moisture damage, and compromised indoor air quality. Understanding and implementing proper maintenance protocols is essential for protecting your roofing investment and ensuring optimal performance.
Routine Inspection of Ventilation and Roof Components
Professional roof inspections should occur bi-annually, with additional checks following severe weather events. These inspections must evaluate all ventilation components, insulation integrity, and moisture barriers as an integrated system.
Natural ventilation systems require particular attention to intake and exhaust pathways to maintain optimal airflow patterns. The passive nature of these systems means they can operate continuously with minimal oversight, provided air passages remain unobstructed. (source: Airocle)
Inspection protocols should include thermal imaging to identify insulation gaps or moisture infiltration. This technology helps detect problems before they become visible to the naked eye.
Documentation of all inspections creates a valuable performance history that helps predict maintenance needs and optimize repair scheduling.
Cleaning, Repair, and Replacement Best Practices
Regular cleaning prevents debris accumulation that can block ventilation pathways and trap moisture against roofing materials. Professional cleaning should address not just surface debris but also buildup in ventilation channels and drainage systems.
Repairs must address both immediate damage and underlying causes to prevent recurrence. This includes sealing any gaps in vapor barriers and replacing damaged insulation sections.
Component replacement should follow manufacturer specifications precisely to maintain system warranties and performance ratings. Using improper materials or installation methods can compromise the entire roofing assembly.
Establish clear maintenance schedules that account for local climate conditions and facility usage patterns. This proactive approach prevents minor issues from escalating into major repairs.
Monitoring Moisture and Air Quality Indicators
Modern moisture monitoring systems provide real-time data on roof conditions, allowing facility managers to detect leaks or condensation issues immediately. These systems should connect to building automation platforms for comprehensive oversight.
Regular air quality testing helps verify ventilation effectiveness and identifies potential problems with moisture management or air exchange rates. This data guides adjustments to ventilation controls and maintenance schedules.
Temperature differential monitoring between roof layers can indicate insulation failure or ventilation problems. Tracking these metrics helps optimize system performance and predict maintenance needs.
Establish clear threshold values for all monitored parameters, with automated alerts when conditions exceed acceptable ranges. This ensures prompt response to developing issues before they cause significant damage.
SECTION 5: PERFORMANCE METRICS
Industrial roofing performance metrics directly impact both operational costs and building sustainability. Studies show that optimizing ventilation and thermal performance can reduce energy expenses by up to 40% while extending roof lifespan. However, many facility managers struggle to effectively measure and track these crucial metrics, leading to missed opportunities for improvement and increased operational costs.
Air Exchange Rates and Ventilation Effectiveness
Natural roof ventilation systems combine intake vents near eaves with exhaust vents at roof peaks to create consistent airflow patterns. This design leverages natural convection to remove heat and moisture that could otherwise damage the roof structure.
Proper vent placement ensures optimal pressure differentials that drive continuous passive ventilation. This approach maintains effective air exchange while minimizing energy consumption and maintenance requirements. (source: Airocle)
Modern monitoring systems track air exchange rates in real-time, helping facility managers identify ventilation inefficiencies. Key metrics include air changes per hour, temperature differentials, and airflow velocity at critical points.
Regular performance testing helps verify that ventilation systems maintain design specifications. Smoke testing and thermal imaging can reveal dead zones or areas of inadequate air movement.
Thermal Performance and Energy Consumption Analysis
Effective thermal performance measurement requires comprehensive data collection across multiple seasons. Key metrics include R-value maintenance, solar reflectance index (SRI), and overall heat transfer coefficients.
Energy consumption patterns often reveal opportunities for system optimization. Smart meters and thermal sensors can track performance variations throughout daily and seasonal cycles.
Surface temperature monitoring helps identify areas of excessive heat absorption or thermal bridging. These measurements guide targeted improvements to enhance overall system efficiency.
Cost-benefit analysis of thermal improvements should consider both immediate energy savings and long-term performance benefits. Simple payback calculations often underestimate the true value of thermal upgrades.
Condensation Control and Moisture Management Standards
Moisture content measurements in roofing materials provide early warning of potential problems. Regular monitoring helps prevent costly damage from undetected water infiltration.
Dew point analysis within roof assemblies identifies conditions that could lead to condensation. Strategic sensor placement ensures comprehensive coverage of critical areas.
Performance standards for moisture management typically specify maximum allowable moisture content levels. These thresholds vary based on material types and local climate conditions.
Documentation of moisture-related metrics creates valuable historical data for predictive maintenance. This information helps optimize inspection schedules and repair timing.
SECTION 6: OPTIMIZATION STRATEGIES
Industrial roofing optimization represents a critical opportunity for facility cost reduction and performance improvement. Studies show that optimized roof systems can reduce energy costs by up to 30% while extending system lifespan by decades. Yet many facilities continue operating with inefficient designs that waste energy, compromise indoor conditions, and accelerate material degradation. Understanding and implementing key optimization strategies has become essential for maintaining competitive operations.
Enhancing Ventilation Efficiency through System Design
Modern ventilation optimization focuses on creating balanced airflow patterns that maintain ideal conditions while minimizing energy consumption. Smart control systems now integrate with building automation to dynamically adjust ventilation rates based on real-time conditions and occupancy patterns.
Heat recovery systems capture thermal energy from exhaust air to pre-condition incoming fresh air, significantly reducing HVAC loads. Variable-speed roof ventilators provide precise control over air exchange rates while operating at peak efficiency.
Advanced ventilation designs integrate seamlessly with building insulation systems to create a comprehensive approach to temperature control. This synergy between ventilation and insulation often delivers better results than focusing on either system independently. (source: Roof Vents Australia)
Regular monitoring and adjustment of ventilation systems ensures continued optimization as facility needs and environmental conditions change. Data-driven adjustments help maintain peak performance while preventing energy waste.
Advanced Insulation Techniques to Minimize Thermal Bridging
Strategic insulation placement focuses on eliminating thermal bridges that compromise system efficiency. Continuous insulation systems create uninterrupted thermal barriers across structural elements and penetrations.
Modern composite materials combine high R-values with superior moisture resistance, maintaining thermal performance even in challenging conditions. These advanced materials often pay for themselves through energy savings within 3-5 years.
Proper installation techniques ensure insulation maintains its rated performance throughout its service life. Even small gaps or compression points can significantly reduce overall system effectiveness.
Regular thermal imaging helps identify developing issues before they impact energy efficiency. This proactive approach prevents minor problems from escalating into major performance losses.
Energy Management and Compliance with Industry Standards
Comprehensive energy management strategies combine monitoring, maintenance, and continuous improvement to optimize roof performance. Real-time energy monitoring helps identify opportunities for efficiency gains while ensuring compliance with regulations.
Regular energy audits provide detailed insights into system performance and highlight areas needing improvement. These assessments often reveal simple adjustments that can deliver significant energy savings.
Integration with building automation systems allows for dynamic optimization of roof performance based on changing conditions. Automated controls maintain ideal conditions while minimizing energy consumption.
Documentation of energy performance helps demonstrate compliance with increasingly stringent efficiency standards. This data also supports planning for future upgrades and improvements.
Moving Forward
With industrial energy costs rising 12% annually, proper roof ventilation and thermal management have become mission-critical for facility operations.
Studies show that optimized industrial roofing systems can reduce total building energy consumption by up to 40% while extending roof lifespan by 15-20 years.
The integration of advanced ventilation designs, smart monitoring systems, and high-performance insulation materials represents the new standard for industrial roofing efficiency.
Facility managers who implement comprehensive ventilation and energy management strategies now will gain significant competitive advantages through reduced operational costs and improved building performance.
As environmental regulations tighten and energy prices continue climbing, these roofing system optimizations have shifted from optional improvements to essential investments in operational sustainability.
FREQUENTLY ASKED QUESTIONS
Q. How does a commercial roof impact energy consumption?
A. Energy consumption related to roofing systems can reach up to 40%. Optimizing roof performance and understanding ventilation efficiency are essential for reducing these costs as energy prices rise.
Q. What components make up an industrial roof system?
A. An industrial roof system comprises insulation, ventilation elements, and structural components. These elements work together to improve energy performance and ensure the roof’s longevity, impacting both costs and sustainability.
Q. How can I optimize ventilation in an industrial roof?
A. Optimize ventilation by designing layouts that enhance airflow and utilize both intake and exhaust vents effectively. Regular monitoring ensures systems operate at peak efficiency and adapt to changing operational needs.
Q. What maintenance is needed for commercial roofs?
A. Regular inspections should occur bi-annually, especially after severe weather. Routine cleaning, repair, and monitoring are essential for preventing moisture damage and ensuring system integrity, ultimately reducing operational costs.
Q. How do I measure the performance of an industrial roof?
A. Measure performance metrics such as air exchange rates, thermal performance, and moisture management standards. Regular testing using advanced monitoring technologies reveals opportunities for improvement and cost savings.
Q. What are the best strategies for optimizing energy efficiency in roofs?
A. Employ advanced insulation techniques and energy management strategies. Integrating smart control systems with monitoring allows for continuous adjustments, ultimately reducing energy costs and extending roof lifespan significantly.
Q. How does climate affect industrial roof performance?
A. Climate can significantly impact roof performance through factors like humidity, temperature fluctuations, and weather events. Understanding local climate conditions helps in selecting appropriate materials and systems that enhance energy efficiency and durability.
