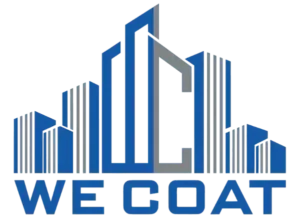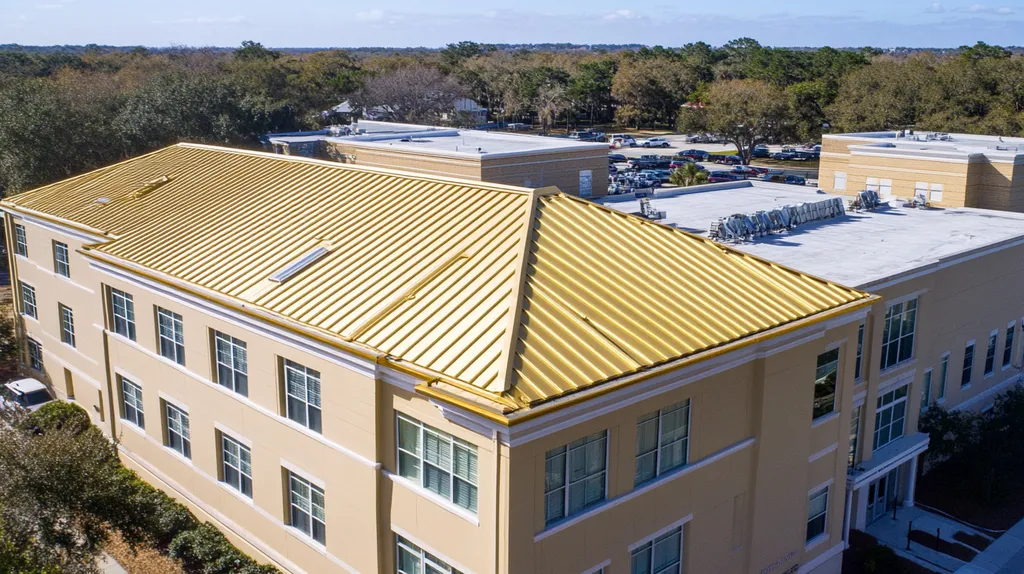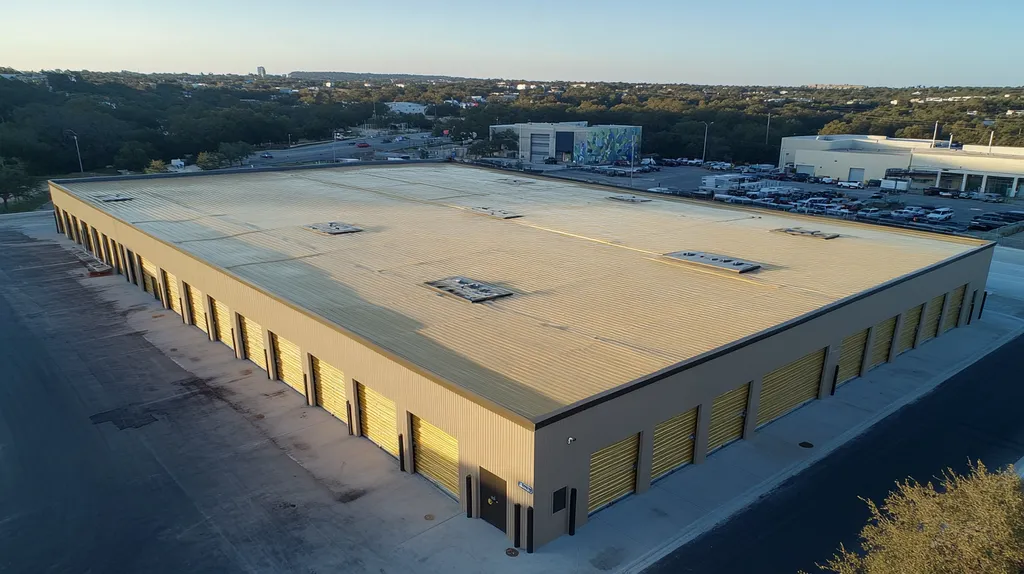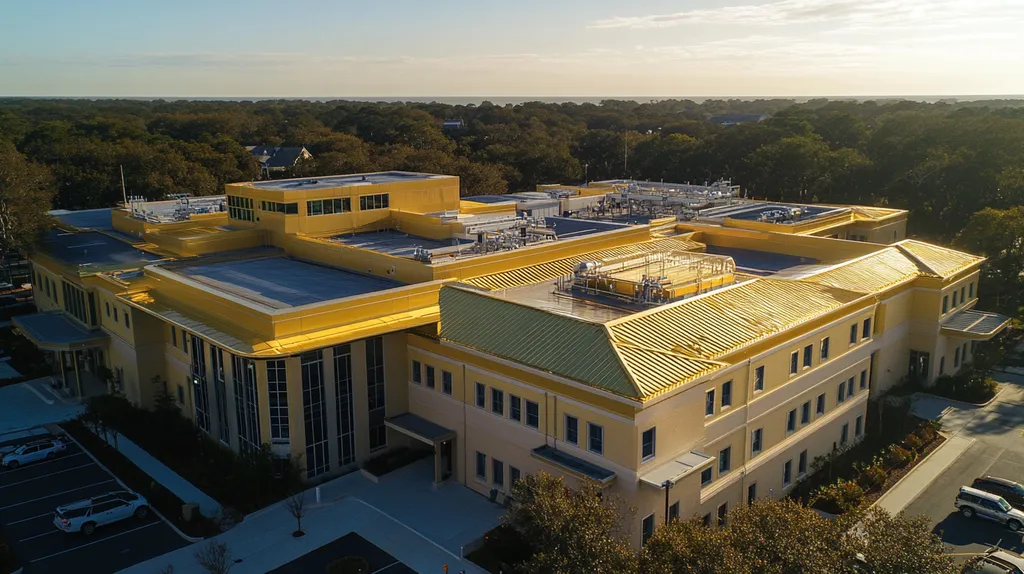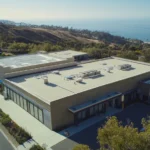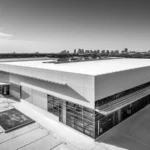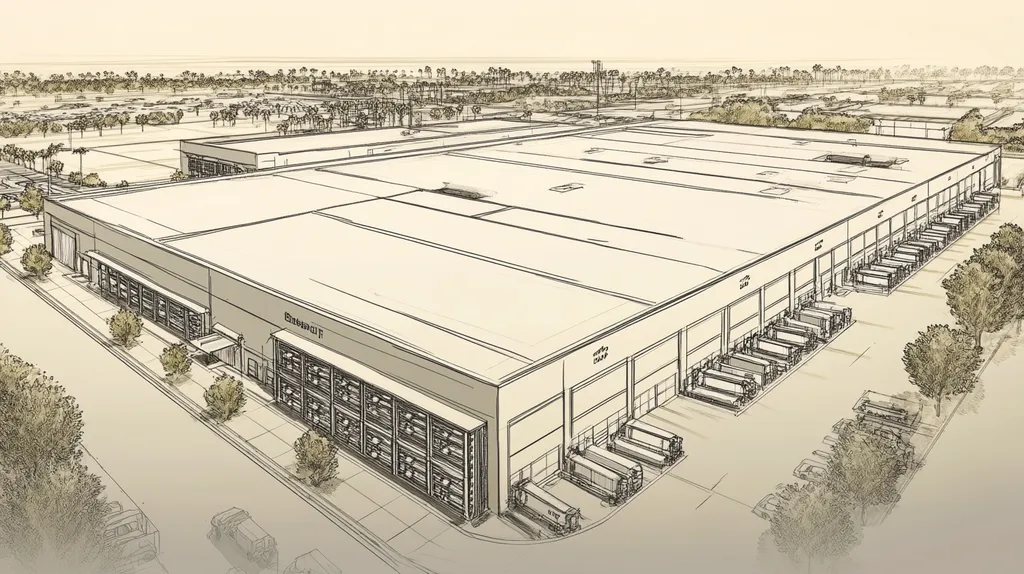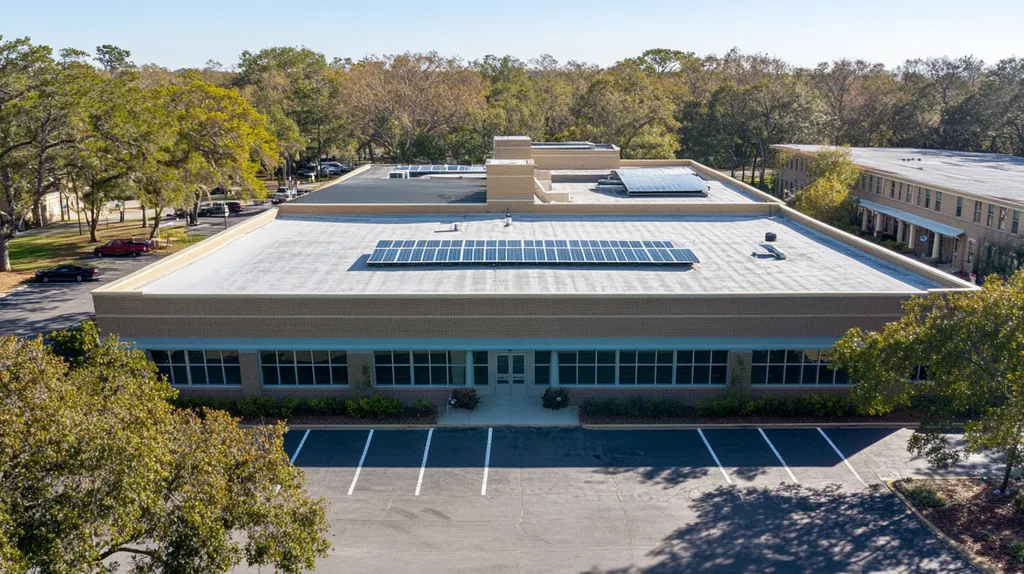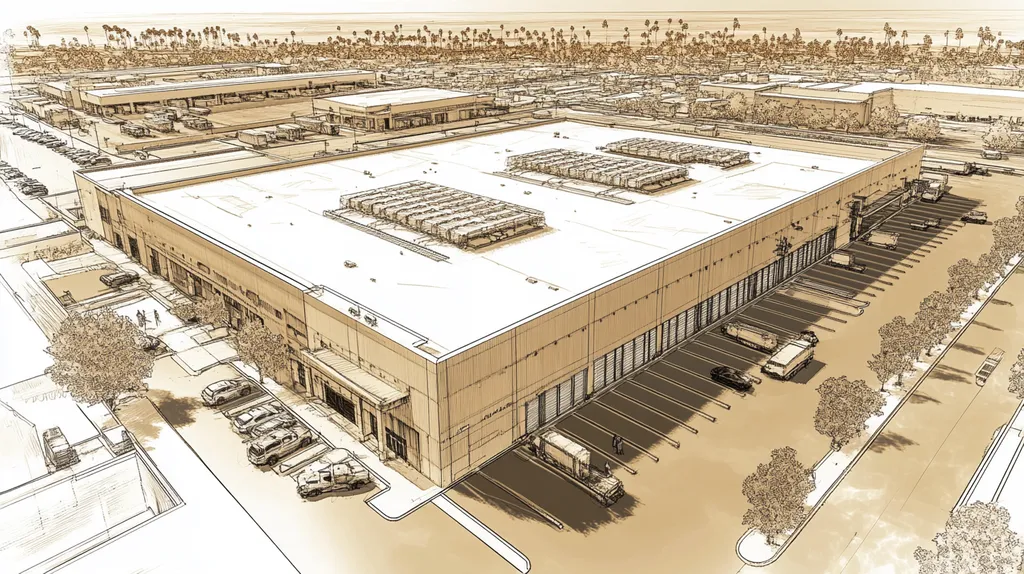Every hour of unplanned downtime from roofing work costs industrial facilities an average of $5,000 in lost productivity and disrupted operations.
For manufacturing plants, warehouses, and processing facilities, maintaining business continuity during roof repairs or replacements has become increasingly critical as supply chain pressures intensify.
This comprehensive guide examines proven strategies to minimize operational disruptions during industrial roofing projects, from phased installations to temporary containment systems.
By understanding key planning considerations, communication protocols, and emerging technologies, facility managers can better protect their operations while ensuring quality roof installations that stand the test of time.
SECTION 1: THE BASICS EXPLAINED
Industrial roofing projects represent significant operational challenges, with studies showing that unplanned disruptions can cost facilities up to $5,000 per hour in lost productivity. Beyond the immediate repair needs, these projects require careful orchestration to maintain business continuity. The stakes are particularly high for manufacturing and warehousing operations, where even minor interruptions can ripple through the supply chain.
What It Is (In Plain Language)
Industrial roof repairs or replacements involve systematic interventions to protect and restore the uppermost barrier of commercial buildings. These projects range from targeted repairs addressing specific leaks to complete system overhauls that require removing and replacing entire roof sections.
Most industrial facilities feature flat or low-slope roofs constructed with specialized materials like EPDM rubber, TPO membranes, or built-up roofing systems. Each material serves specific purposes, from reflecting heat to resisting chemical exposure, making material selection crucial for long-term performance.
The scope of work typically includes addressing damage from weather exposure, fixing drainage issues, or upgrading insulation values. Understanding these components helps facility managers better evaluate contractor proposals and project timelines.
Replacing an industrial roof requires thorough inspections, strategic planning, and careful consideration of materials that can extend the life of the new installation. (source: Finishingsolutionsusa)
Why It Matters (To Your Building)
A compromised industrial roof directly threatens operational stability through water infiltration, compromised structural integrity, and potential equipment damage. These issues can cascade into production delays, inventory losses, and workplace safety concerns.
Energy efficiency suffers significantly when roofing systems deteriorate. Damaged insulation and compromised seals can increase heating and cooling costs by up to 40%, affecting both operational budgets and environmental impact.
Regulatory compliance often hinges on maintaining proper roofing systems, particularly in industries handling sensitive materials or processes. Non-compliance can result in citations, fines, or forced operational shutdowns.
The condition of industrial roofs also affects property values and insurance rates. Well-maintained roofing systems demonstrate responsible asset management and can positively influence property assessments.
How It Works
Successful industrial roofing projects begin with comprehensive facility assessments that identify current conditions, potential risks, and operational constraints. These evaluations guide the development of targeted intervention strategies.
Project planning involves coordinating multiple stakeholders, from production managers to safety officers. This phase establishes work zones, equipment staging areas, and specific timeframes to minimize impact on daily operations.
Implementation requires careful sequencing of tasks to maintain building security and weather protection throughout the project. Contractors use specialized equipment and techniques designed for occupied facilities.
Quality control measures track progress and verify that installations meet manufacturer specifications. This includes regular inspections, documentation of completed work, and testing of repaired areas to ensure watertight integrity.
SECTION 2: PRACTICAL APPLICATIONS
Industrial roofing projects demand strategic implementation to prevent operational disruptions that can cost facilities up to $8,000 per hour in lost productivity. Modern roofing solutions offer numerous practical approaches to maintain business continuity while ensuring proper installation and long-term performance. Understanding these applications helps facility managers make informed decisions that protect both their roof assets and bottom line.
Common Uses & Examples
Temporary containment systems using industrial-grade scaffolding and weather-resistant barriers allow work to proceed regardless of weather conditions. These systems create isolated work zones that protect ongoing operations from dust, debris, and moisture infiltration.
Phased replacement strategies divide large roofing projects into manageable sections, typically 5,000-10,000 square feet per phase. This approach maintains building security while allowing critical operations to continue in unaffected areas.
Specialized installation techniques like mechanical fastening systems and low-VOC adhesives minimize disruption to sensitive manufacturing processes. These methods reduce noise, vibration, and odors that could impact worker productivity.
Night shift and weekend installations offer solutions for facilities that cannot accommodate daytime work hours. These alternative schedules often result in 30-40% faster project completion times.
When You Need It Most
Emergency leak repairs require immediate response capabilities to prevent equipment damage and production delays. Mobile response units equipped with temporary patching materials can stabilize situations until permanent repairs are feasible.
Conducting thorough inspections helps manage roof replacement costs and ensures effective commercial roofing systems for your building. These evaluations identify hidden moisture risks before interior damage occurs and guide phased repair planning. (source: Comprehensive Guide to Industrial Roof Replacement)
Pre-winter assessments and repairs are crucial for facilities in cold-weather regions. This timing prevents ice dam formation and structural overloading from snow accumulation.
Production cycle alignment ensures major roofing work coincides with planned maintenance shutdowns or slower operational periods. This coordination maximizes efficiency while minimizing revenue impact.
Interactions With Other Systems
Roofing projects frequently interface with HVAC operations, requiring careful planning to maintain climate control. Temporary cooling systems can be deployed to maintain critical temperature requirements during roof work.
Lightning protection systems must be properly disconnected and reinstalled during roof repairs. This process requires coordination with electrical systems and safety protocols.
Fall protection anchors and safety systems need integration during roof replacement. These permanent installations ensure future maintenance can be performed safely without disrupting operations.
Drainage modifications often accompany roofing upgrades, necessitating coordination with plumbing systems. Proper scheduling prevents flooding risks and ensures continuous water management.
SECTION 3: KEY TERMINOLOGY DECODED
Misunderstanding roofing terminology costs facility managers an average of $25,000 in project overruns and delays annually. Clear communication between stakeholders becomes critical when coordinating industrial roofing projects that can span thousands of square feet. Understanding key terms, measurements, and industry-specific language helps prevent costly mistakes and ensures projects maintain operational continuity.
Essential Terms Explained
The roofing membrane serves as your facility’s primary water barrier. Single-ply options like TPO offer superior UV resistance and heat reflection, while EPDM provides excellent durability against temperature extremes and chemical exposure.
Insulation boards create the thermal barrier between your facility’s interior and exterior environments. The R-value measures insulation effectiveness, with higher numbers indicating better temperature control and energy efficiency.
Flashing components protect vulnerable areas where roof sections meet walls, pipes, or other penetrations. Proper flashing installation prevents up to 90% of common roof leaks.
Drainage systems direct water off the roof through a network of internal drains, scuppers, or gutters. Positive drainage prevents ponding water, which can add dangerous structural loads and accelerate material deterioration.
Industry Jargon Translated
The roof deck provides the structural foundation supporting all roofing components. Common materials include steel, concrete, and wood, each requiring specific attachment methods and load considerations.
Penetrations refer to any object passing through the roof surface, from HVAC units to plumbing vents. Each penetration requires careful waterproofing to maintain system integrity.
Uplift resistance measures a roof system’s ability to withstand wind forces. Higher ratings indicate better performance during severe weather events.
Vapor barriers prevent moisture migration through the roofing assembly. Proper placement depends on your facility’s interior conditions and local climate patterns.
Measurement & Units Simplified
One roofing square equals 100 square feet of coverage area. This standardized measurement helps calculate material quantities and compare contractor estimates accurately.
Slope indicates roof steepness, expressed as inches of vertical rise per foot of horizontal run. A 1/4:12 minimum slope ensures proper drainage on most industrial roofs.
Material thickness measurements vary by product type. Membrane thickness uses mils (thousandths of an inch), while metal panels use gauge numbers, where lower numbers indicate thicker material.
Load calculations measure the roof’s weight-bearing capacity in pounds per square foot. These calculations must account for equipment weight, snow loads, and maintenance traffic.
SECTION 4: DECISION FACTORS
Industrial roofing decisions can make or break operational continuity, with poor choices leading to disruptions costing upwards of $10,000 per day. Every material selection, installation method, and timing decision creates ripple effects throughout facility operations. Smart decision-making requires balancing immediate project needs against long-term performance requirements while maintaining critical business functions.
Cost Considerations
Initial roofing costs typically represent only 20% of total lifecycle expenses. Smart facility managers evaluate complete system costs, including maintenance, energy impact, and potential operational disruptions.
Material selection dramatically influences installation timeframes. Premium materials often install faster and with less disruption, offsetting their higher upfront costs through reduced operational impact.
Risk management practices must factor into cost calculations, including proper identification and evaluation of potential disruptions. Comprehensive risk assessment helps minimize detrimental effects on operations during installation. (source: U.S. Fire Administration)
Project phasing can spread costs across multiple budget cycles while maintaining operational continuity. This approach allows facilities to upgrade critical areas first while deferring less urgent sections.
Performance Trade-offs
System durability directly impacts maintenance frequency and associated disruptions. High-performance materials may cost more initially but require fewer maintenance interruptions over their lifespan.
Energy efficiency improvements through better insulation or reflective materials can reduce HVAC loads by up to 30%. These savings help offset premium material costs while improving workplace comfort.
Weather resistance capabilities vary significantly between systems. Facilities must balance protection against local climate challenges with installation complexity and timing constraints.
Chemical resistance requirements in manufacturing environments may limit material options. Specialized membrane systems can protect against specific industrial exposures but may require longer installation times.
Lifespan & Durability Factors
Average industrial roof lifespans range from 15 to 40 years, depending on material choice and maintenance practices. Longer-lasting systems reduce the frequency of major disruptions for replacement.
UV resistance becomes critical in southern exposures where solar degradation accelerates aging. Modern membrane systems offer superior UV protection but may require specific installation conditions.
Impact resistance affects long-term performance in areas with frequent hail or maintenance traffic. Reinforced systems better withstand physical abuse but often require more complex installation procedures.
Warranty terms should align with facility planning horizons. Longer warranty periods typically indicate manufacturer confidence in system durability but may come with stricter installation requirements that extend project timelines.
SECTION 5: COMMON CHALLENGES
Industrial roofing projects face obstacles that can cascade into costly operational disruptions, with statistics showing that poorly managed challenges extend project timelines by 40% and increase costs by up to $50,000 per week. Weather delays, material compatibility issues, and coordination failures represent the most common pitfalls. Understanding and preparing for these challenges helps facility managers maintain business continuity while executing critical roofing upgrades.
Frequent Problems & Solutions
Weather interruptions pose significant risks to project timelines and material installation quality. Installing temporary containment systems and utilizing moisture-detection equipment helps crews maximize productive work windows while protecting exposed areas.
Coordinating multiple trades and maintaining secure facility access creates logistical complexity. Implementing digital scheduling systems and designated material staging areas helps prevent workflow bottlenecks and security breaches.
Existing roof conditions often differ from original documentation, requiring real-time adjustments. Conducting thorough pre-project infrared scans and core sampling helps identify hidden issues before work begins.
Equipment interference and limited crane access can slow material transport. Using specialized hoisting equipment and coordinating precise delivery schedules minimizes impact on facility operations.
Warning Signs To Watch For
Interior staining and unexplained odors indicate active moisture infiltration requiring immediate investigation. These symptoms often worsen during specific weather conditions or following building pressure changes.
Membrane seam separation and surface blistering signal system failure progression. Regular inspections of these areas help identify deterioration before leaks develop.
Excessive energy costs and inconsistent indoor temperatures suggest insulation compromise. Tracking these metrics helps justify proactive repairs before system failure occurs.
Ponding water and clogged drainage paths accelerate material breakdown. Implementing monthly drainage maintenance prevents water accumulation and extends roof longevity.
Preventative Approaches
Developing comprehensive maintenance protocols reduces emergency repair frequency by 60%. These programs should include quarterly inspections, documented repairs, and trend analysis.
Installing roof monitoring systems with moisture sensors provides early warning of developing issues. This technology enables targeted interventions before water damage impacts operations.
Training facility staff in basic roof inspection techniques creates an additional layer of surveillance. Regular visual checks help identify potential problems between professional assessments.
Maintaining detailed repair histories and inspection records supports better decision-making. This documentation helps identify recurring issues and optimize repair timing.
SECTION 6: NEXT STEPS & RESOURCES
Industrial roofing projects demand careful planning and execution to prevent costly operational disruptions. Studies indicate that poorly managed roofing projects can extend facility downtime by up to 300% and increase project costs by $100,000 or more. Success requires understanding key questions, following established guidelines, and leveraging available resources to ensure smooth project completion while maintaining business operations.
Questions To Ask Providers
Start by verifying the contractor’s experience with your specific roofing system and facility type. Request detailed examples of similar projects, including specific strategies they employed to minimize operational disruptions.
Discuss their containment and protection methods for sensitive equipment and processes. Quality contractors will present comprehensive plans for protecting inventory, machinery, and electronic systems throughout the project.
Review their communication protocols and emergency response capabilities. Establish clear lines of authority and specific procedures for addressing weather events or unexpected challenges during the project.
Examine their quality control processes and documentation methods. Request specific metrics they use to verify installation quality and maintain progress tracking throughout the project.
Industry Standards & Guidelines
The NRCA (National Roofing Contractors Association) technical manuals provide essential benchmarks for installation quality and safety protocols. These standards help facility managers evaluate contractor proposals and verify proper installation methods.
FM Global and UL requirements establish specific performance criteria for different roofing assemblies. Understanding these ratings helps ensure selected systems meet insurance and code requirements while minimizing future disruptions.
OSHA guidelines mandate specific safety measures that impact project timing and workspace requirements. Familiarize yourself with these regulations to better coordinate work zones and access requirements.
Building codes provide minimum requirements for structural loading, drainage, and fire resistance. These standards influence material selection and installation methods significantly.
Further Learning Simplified
Understanding the process and costs involved in industrial roof replacement projects requires ongoing education and resource utilization. Regular training and updates help facility managers make more informed decisions about timing and material selection.
Industry associations offer specialized certifications and training programs focused on minimizing operational impacts during roofing projects. These resources provide valuable insights into best practices and emerging technologies.
Manufacturer training programs detail specific installation requirements and maintenance protocols. This knowledge helps facility managers better oversee projects and maintain warranty compliance.
Professional networks and industry forums facilitate knowledge sharing about successful disruption minimization strategies. These connections provide practical solutions to common challenges. (source: Finishing Solutions USA)
The Bottom Line
Industrial roofing projects without proper disruption management strategies cost U.S. facilities over $2 billion annually in lost productivity and operational delays.
Success requires a strategic balance between immediate repair needs and maintaining critical business functions through careful planning, specialized installation methods, and robust communication protocols.
By implementing the strategies outlined in this guide – from temporary containment systems to phased installations – facility managers can reduce project disruptions by up to 60% while ensuring high-quality roof installations.
The future of industrial roofing continues to evolve with new technologies and techniques, making it increasingly possible to execute major roof repairs without sacrificing operational continuity.
The key lies in proactive planning, selecting qualified contractors, and maintaining clear communication throughout the project lifecycle.
FREQUENTLY ASKED QUESTIONS
Q. What are the basics of industrial roof replacement?
A. Industrial roof repairs involve systematic actions to protect commercial buildings. Proper understanding of materials, timeframes, and project scope is crucial for facilities to maintain operations effectively.
Q. How can I prevent disruptions during commercial roof work?
A. Implementing strategies like phased replacements and night shift work can minimize disruptions. Utilizing temporary containment systems also helps protect ongoing operations while upgrades are made.
Q. What key terminology should I know for industrial roofs?
A. Terms like roof membrane, insulation boards, and flashing are essential. Understanding these concepts aids in clear communication and helps prevent costly mistakes during projects.
Q. What factors should I consider when choosing a commercial roof?
A. Consider age, local climate, material durability, and maintenance costs. Evaluating these aspects ensures that your investment continues to support operational continuity and performance.
Q. What are common challenges in industrial roofing projects?
A. Weather delays, material compatibility issues, and coordination failures are frequent pitfalls. Preparing for these challenges helps minimize project disruptions and associated costs.
Q. What questions should I ask roofing contractors?
A. Ask about their experience with similar projects, containment methods, and quality control processes. Verifying these details ensures you select a contractor who minimizes disruptions during roofing work.
Q. How do I ensure proper project planning for commercial roof work?
A. Conduct detailed assessments of your facility and consult with experienced contractors. Utilize industry standards and guidelines to create a thorough project plan that prepares for potential challenges.
