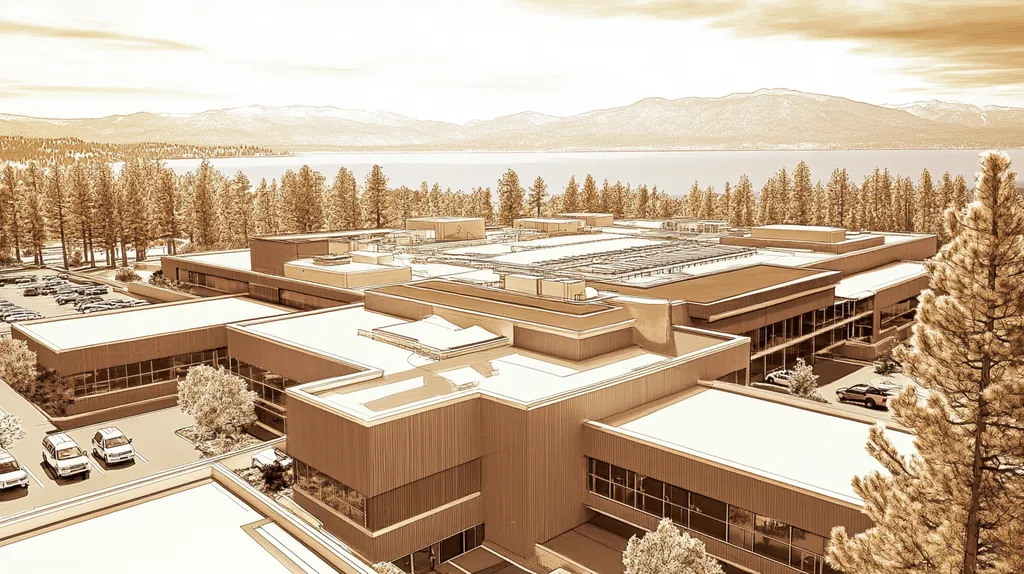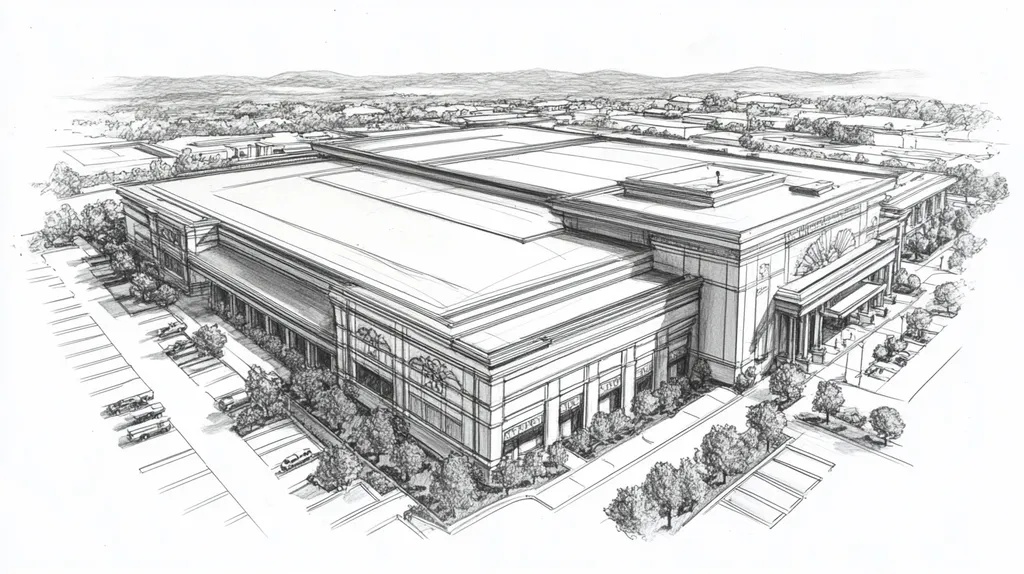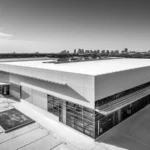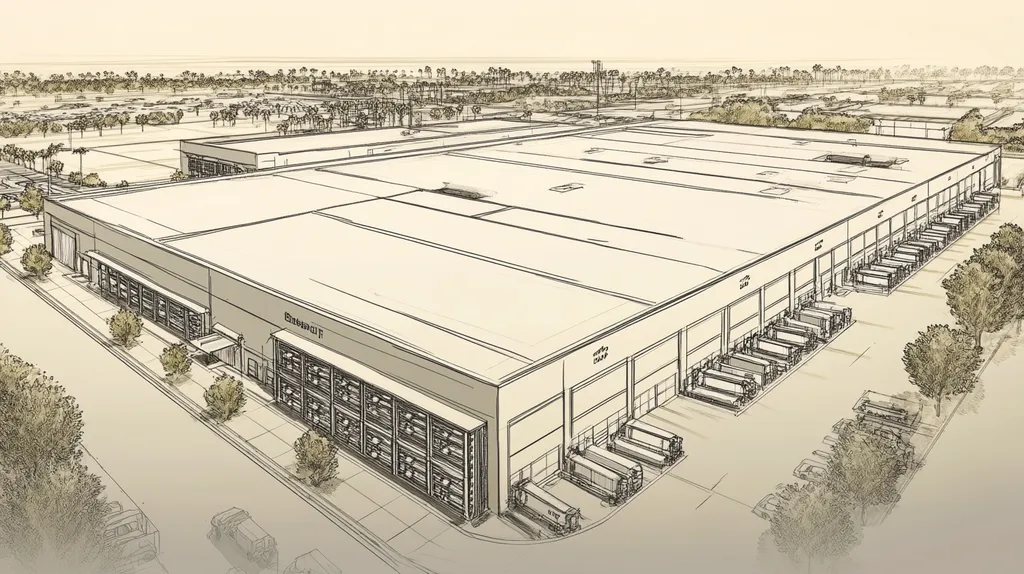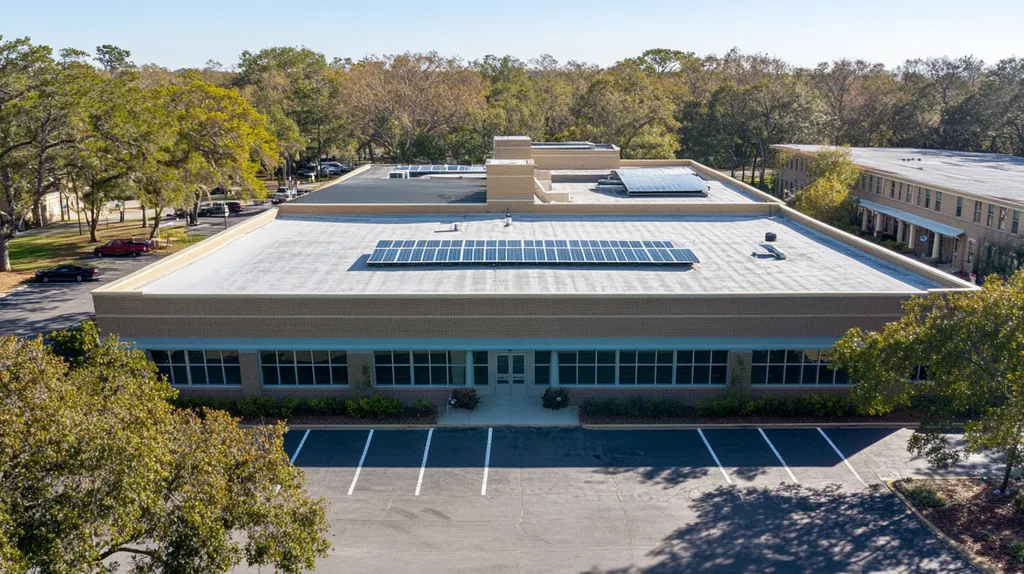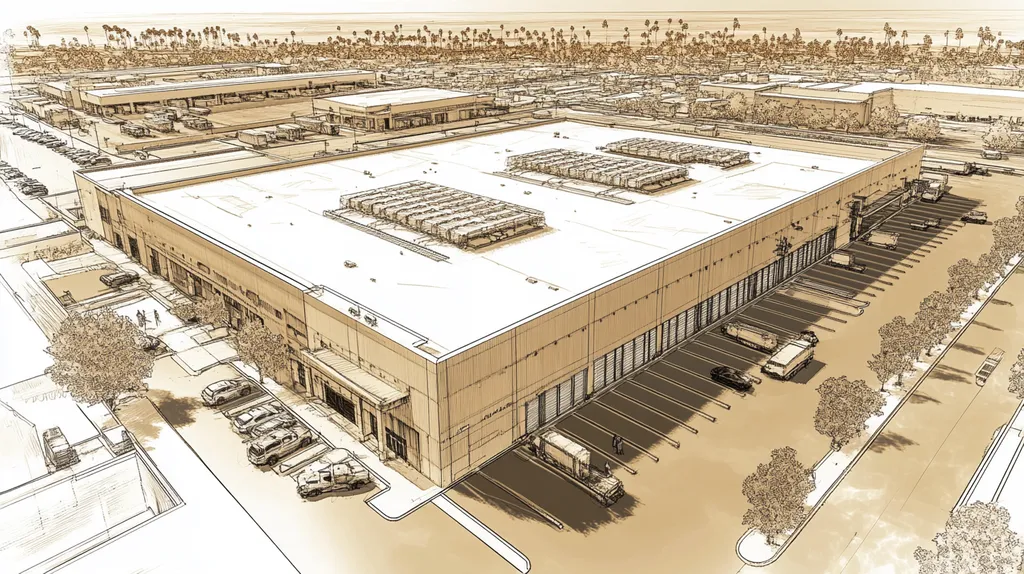Equipment size limitations on commercial roofs represent one of the most frequently misunderstood aspects of building compliance, with over 40% of rooftop installations failing initial inspections due to size-related violations.
These failures cost commercial property owners an estimated $2.3 billion annually in retrofits, fines, and operational disruptions.
From misinterpreted height restrictions to overlooked weight capacities, the consequences of improper equipment sizing extend far beyond simple code violations, affecting building classification, insurance rates, and long-term structural integrity.
This comprehensive analysis examines the true scope of size limitations, dispelling common myths while providing evidence-based solutions for property owners and facility managers.
SECTION 1: COMMON MISCONCEPTIONS
Many property owners and facility managers encounter significant challenges when it comes to grasping the limitations inherent to commercial roofs. Misjudging these limitations can lead to costly errors and potentially hazardous situations. For example, if roof deck height is misunderstood, equipment may be installed too high, resulting in compliance violations. This section aims to clarify common misconceptions surrounding roof size limitations, empowering stakeholders to make informed decisions.
Misunderstanding Roof Deck Height Limits
Property owners frequently underestimate the importance of adhering to roof deck height limits when planning for rooftop equipment. These height restrictions, dictated by local building codes and the roof’s specific design, vary considerably. For example, a flat roof typically has more stringent height requirements than a sloped roof.
Disregarding these limits can result in equipment jutting above the approved height, jeopardizing safety and legal compliance. Should equipment exceed these regulations, property owners may face fines or be compelled to remove the installation entirely.
Moreover, overly tall equipment can introduce challenges related to wind resistance and the roof’s structural integrity, posing risks not only to the roof itself but also to the building’s occupants.
To mitigate these risks, property owners should engage roofing professionals early in the planning phase. This proactive step ensures height limitations are understood and addressed before any issues escalate.
Incorrect Assumptions on Equipment Weight
Another prevalent misunderstanding pertains to the weight of equipment placed on commercial roofs. Many property owners mistakenly think standard roofing materials can accommodate any weight of equipment, leading to unsafe conditions.
In reality, each roof is engineered with specific weight limits based on its construction materials and design. For instance, a lightweight membrane roof may not support the same load as a reinforced concrete deck.
Placing equipment exceeding these limitations could lead to catastrophic roof failure, endangering lives and potentially resulting in significant damage to both the roof and the equipment.
Consulting with structural engineers and roofing specialists is essential to determine appropriate loading capacities. This ensures that all installations meet safety standards, thus reducing the risk associated with overloading commercial roofs.
Ignoring Code Exceptions for Occupied Roofs
Facility managers often neglect the specific building codes that apply to occupied roofs. These codes can impose unique requirements for rooftop amenities and equipment, significantly differing from standard roof regulations. Overlooking these particulars can lead to complications during the installation process.
For instance, if a roof is intended for recreational use, such as a rooftop garden or lounge area, it will require increased load-bearing capacity. This underscores the necessity of understanding local codes to ensure safety compliance.
Failing to adhere to these codes could expose property owners to penalties and additional costs related to retrofitting. Additionally, non-compliance may risk the safety of building occupants, leading to potential liability issues.
Becoming aware of these exceptions not only aids in maintaining compliance but also fosters sustainable use of rooftop areas. Property owners are encouraged to consult legal and structural experts when planning any roofing projects to avoid future complications.
SECTION 2: PRACTICAL IMPLICATIONS
The ramifications of size limitations for equipment on commercial roofs are more significant than many property owners realize. These restrictions can influence critical aspects such as building height, story count, and compliance with regulations. For instance, installing HVAC systems that exceed weight capacities can lead to structural failures, endangering assets and lives alike. A solid understanding of these parameters is essential for effective property management.
Impact on Building Height and Story Count
Building height and story count are tightly regulated and significantly influenced by the equipment installed on roofs. When the weight of rooftop units exceeds permissible limits, it may force a reduction in the number of stories, potentially limiting the building’s overall usability and profitability.
For example, a six-story building could be restricted to four stories if rooftop equipment surpasses structural limits. Such a change impacts not just design but also the property’s market value and rental income.
Additionally, any future expansion involving new equipment may require costly reinforcements or redesigns. This underscores the necessity for careful planning regarding the size and placement of equipment.
Property owners should collaborate with engineers and architects early in the design process. Proactive engagement can prevent expensive modifications down the line and ensure compliance with regulations tied to the building’s intended design.
Ultimately, awareness of equipment weight limitations safeguards a building’s integrity and facilitates better long-term planning for future expansions.
Effects on Fire Department Access and High-Rise Classification
Equipment size limitations are crucial in determining fire department access and compliance with high-rise building standards. Firefighters need unobstructed routes for safety equipment and personnel. Overly heavy or incorrectly positioned equipment can block critical access points and exits.
For instance, if HVAC units are positioned too close to the roof edge, they could prevent aerial ladders from reaching necessary areas, severely hampering the fire department’s ability to respond during emergencies. This scenario poses risks that extend beyond property damage; they can endanger lives as well.
Moreover, surpassing certain weight thresholds could reclassify a building as a high-rise, which triggers additional safety measures and regulations. These unexpected classifications can lead to higher insurance costs and increased compliance burdens.
Building owners must consider how their choices will impact emergency access. Consulting local fire codes and regulations from the beginning can mitigate potential compliance issues.
A forward-thinking approach to equipment size and placement enhances safety and minimizes regulatory risks for building owners.
Restrictions on Enclosing Roof Areas
Enclosing roof areas for aesthetic or functional purposes is subject to strict regulations tied to equipment size. If rooftop systems exceed allowable weight limits, enclosing these areas can become impractical or illegal, creating significant design challenges.
For instance, a rooftop garden or social area may be compromised if heavy HVAC units are not appropriately considered. This oversight not only reduces usable space but can also detract from tenants’ quality of life.
Additionally, enclosed spaces may require further structural support, inflating both construction and maintenance costs. Neglecting these factors can lead to unexpected project delays or financial losses.
Owners should collaborate with roofing and design professionals to understand the structural impacts of equipment size on roof enclosures. This partnership will help ensure compliance while maximizing the potential of these areas.
Ultimately, strategic planning around equipment limitations can lead to innovative design solutions that enhance both the aesthetics and functionality of commercial roofs.
SECTION 3: COST OF MISINFORMATION
The consequences of misinformation regarding equipment size limitations on commercial roofs can be severe and far-reaching. Research from the National Roofing Contractors Association reveals that 30% of roofing failures stem from improper equipment placement or sizing. Understanding these limitations is crucial, as financial losses due to compliance failures can escalate quickly, impacting property owners and facility managers in numerous ways.
Financial Consequences of Non-Compliance
Not adhering to size limitations can result in significant fines and penalties imposed by regulatory authorities. These agencies enforce strict guidelines, and violations can swiftly lead to financial repercussions that strain operating budgets. Many property owners underestimate how quickly these costs can pile up.
When non-compliance occurs, rectifying the issue often requires navigating complex legal approvals. Re-engineering an improperly sized system can incur costs that far exceed the initial investment made for proper installation. Such oversights can lead to substantial budget overruns and unexpected project delays.
Additionally, property owners may have to allocate further funds for architectural or engineering consultations to achieve compliance post-installation. These unexpected expenses can derail financial planning and impact project timelines.
Investing in accurate equipment sizing from the beginning is therefore essential to avoid long-term financial repercussions and ensure successful project outcomes.
Increased Maintenance and Repair Costs
Improperly sized equipment can lead to increased wear and tear on roofing systems. When the size and weight of equipment exceed recommended limits, it can stress the roof structure, resulting in premature aging or failure. This ultimately heightens maintenance needs and operational costs.
As repair demands rise, facility managers must allocate resources to address these emerging issues. For instance, a leaking rooftop unit can escalate into a costly problem if not identified and resolved in time.
Moreover, neglected maintenance can turn minor issues into major renovations over time, leading to unexpected obstacles in budgeting and planning. The financial impact of these cumulative repair needs can be significant, consuming resources that could be better spent elsewhere.
Choosing adequately sized equipment ensures a more stable roofing system, ultimately reducing ongoing maintenance costs and prolonging the life of both the roofing membrane and the overall structure.
Potential Liability and Insurance Issues
Ignoring equipment size limitations can expose property owners to serious liability risks. If oversized equipment leads to structural failure, the repercussions may include legal disputes and substantial damages. Such events may be compounded by insurance policies that contain exclusions for damages resulting from code violations.
Liability becomes increasingly complicated, especially if third parties are affected, posing additional challenges for property owners. Repeated infractions or claims may cause insurance premiums to rise, further straining financial resources.
Engaging closely with licensed professionals to verify equipment specifications minimizes risk and enhances overall safety. Proper documentation and adherence to regulations are vital for protecting assets and managing liability.
In summary, the long-term challenges arising from misinformation about commercial roof size limitations can create daunting financial and legal hurdles for property owners. Staying informed and compliant is essential to safeguard against these potential pitfalls.
SECTION 4: REALITY CHECK
Many commercial property owners overlook the critical size limitations imposed on roof equipment by the International Building Code (IBC). These limitations are not mere guidelines; they can fundamentally affect a building’s safety, functionality, and insurance costs. Exceeding established weight capacities can lead to structural damage or inflated insurance premiums, emphasizing the importance of understanding IBC provisions, occupancy classifications, and the necessity of automatic sprinkler systems for compliance and risk management.
Understanding IBC Provisions for Roof Decks
The International Building Code specifies critical requirements for roof decks, primarily concentrating on load capacity and structural integrity. Each type of roof has defined weight limits that must not be exceeded for safety reasons. For instance, a standard steel deck can support different loads compared to a wood deck, which may not offer the reinforcement necessary for heavy equipment.
Failure to comply with IBC standards can result in severe penalties and hazardous conditions. Property owners are urged to stay updated with changes to the IBC to ensure their roofs can accommodate all intended equipment safely. Regular inspections by qualified professionals can help identify potential issues early, allowing for timely remediation.
Awareness of the specific requirements for roof deck construction is crucial to avoid unnecessary modifications later. Adjustments or reinforcements may be necessary for compliance, making it imperative for property managers to include these considerations in their planning process.
In summary, abiding by IBC provisions is essential for maintaining long-term operational efficiency and ensuring the structural integrity of the building.
Clarifying Occupancy and Area Requirements
Occupancy classifications play a significant role in determining the size limitations for equipment on a commercial roof. Buildings categorized as assembly spaces are subject to stricter regulations compared to warehouses or storage facilities. This classification affects load capacities and fire safety measures.
For example, a rooftop equipped with HVAC systems in an assembly building may need stronger structural support than a simpler setup in a utility space. Misinterpretation of these classifications can lead to improper installations, resulting in corrosion, fatigue, or even roof collapse.
Understanding the occupancy status allows property owners to plan upgrades or maintenance projects more effectively. Accurate assessments ensure compliance with codes while safeguarding tenant safety and property value.
Ultimately, clarifying these requirements can help prevent unforeseen costs and enhance the lifespan of both the roof and its equipment. Proactive planning is crucial for achieving compliance and maximizing operational efficiency.
Role of Automatic Sprinkler Systems
Automatic sprinkler systems are essential for managing fire risks associated with commercial roofs. Depending on the size and type of rooftop equipment installed, regulations may require sprinklers to be part of the fire safety strategy. Adhering to these requirements is critical for safety and maintaining insurance coverage.
Neglecting to implement appropriate sprinkler systems can have disastrous consequences, particularly in high-occupancy buildings where fire risks are heightened. For instance, mechanical equipment that generates heat can become a fire hazard if not adequately protected.
Moreover, the placement of equipment affects the effectiveness of these sprinkler systems. Ensuring sufficient space between units is vital for optimal sprinkler performance, underscoring the need for strategic equipment layout planning.
In conclusion, integrating sprinkler systems when considering equipment specifications fulfills safety requirements while enhancing peace of mind for building owners. This approach fosters a proactive strategy for risk management in commercial properties.
SECTION 5: EVIDENCE-BASED ALTERNATIVES
The limitations imposed on equipment size for commercial roofs can hinder opportunities for property owners. For example, strict regulations might restrict the installation of solar panels or energy-efficient HVAC systems that could significantly cut operating costs. By exploring alternative designs and construction methods, property owners can navigate these restrictions and enhance the functionality of their rooftops. This section highlights key strategies to expand options while ensuring compliance.
Using Alternate Design and Methods of Construction
Alternate design strategies can redefine how equipment is positioned on commercial roofs. Innovative structural systems can be implemented to better distribute weight, allowing for more flexible arrangements of equipment. For instance, roofs designed with built-in structural support can accommodate heavier systems without breaching code restrictions.
Modular construction techniques also provide a practical solution. Pre-fabricated systems can be assembled on-site, often requiring fewer materials and reducing overall load on the roofing structure. This approach opens up opportunities for additional installations without compromising safety.
Incorporating lightweight roofing materials is another advantageous tactic. Options like synthetic membranes or lightweight insulation can mitigate the burdens typically posed by traditional roofing systems. These innovations not only support compliance but also enhance the roof’s durability and overall functionality.
By applying these designs and materials, property owners can both adhere to regulations and optimize building performance, ultimately fostering the effective use of necessary rooftop equipment.
Applying Accessory Occupancy Provisions
Accessory occupancy provisions can provide valuable flexibility regarding allowable equipment sizes on commercial roofs. These provisions can accommodate specialized uses without necessitating significant alterations to building codes. For example, if a rooftop greenhouse is classified as an accessory use, the additional weight it incurs may have fewer structural implications.
This classification can ease regulatory burdens, potentially allowing property owners to install larger equipment while meeting safety standards. It enables creative uses of rooftop spaces that align with business objectives.
Moreover, an understanding of specific occupancy types can enhance planning decisions. By consulting with local building authorities, property owners can discover and leverage these provisions to their benefit, expanding what can safely occupy their roofs.
In summary, strategically using accessory occupancy provisions can create extra space for equipment without the constraints commonly associated with general occupancy regulations.
Small Assembly Space Classifications
Employing small assembly space classifications can increase the usability of roofs by permitting certain gatherings without rigid restrictions. These classifications apply to areas designated for meetings or social functions, allowing rooftop settings to cater to such activities. Rooftop gardens or small event venues can justify installations that might otherwise face limits.
By developing a dual-purpose space, property owners can gain exemptions from some commercial occupancy codes, enabling them to add larger or more specialized equipment. For instance, a small assembly classification might facilitate the inclusion of infrastructure for catering or audio-visual systems, thus boosting overall building functionality.
Additionally, integrating small assembly space usage with community engagement can enhance a building’s market appeal. Transforming roofs from simple operational structures into vibrant community spaces can significantly add value.
Incorporating small assembly classifications effectively broadens opportunities for commercial roofs, allowing for a greater variety of equipment while enriching both the building’s and community’s experience.
SECTION 6: TEST AND VERIFY
Ensuring compliance with size limitations for equipment on commercial roofs is a critical responsibility for property owners and facility managers. Neglecting this crucial step can lead to severe consequences, including costly adjustments, safety hazards, and legal complications. Recent studies indicate that nearly 30% of rooftop installations encounter compliance issues, resulting in project delays and budget overruns. This section emphasizes the essential verification processes needed to confirm that commercial roofing systems adhere to all applicable regulations.
Consulting with the Authority Having Jurisdiction
The initial step in verifying equipment size on a commercial roof involves engaging with the Authority Having Jurisdiction (AHJ). This authority oversees local building codes and regulations, which can differ significantly by region. Not consulting with the AHJ early in the planning phase may result in costly miscalculations, retrofits, or even complete project shutdowns.
Property owners should establish clear communication with the AHJ to clarify all necessary requirements, including permissible load limits and any specific considerations for local conditions. Engaging a knowledgeable consultant well-versed in local regulations can facilitate a smoother approval process.
Maintaining thorough documentation is crucial when dealing with the AHJ. Well-prepared plans and submissions can help prevent misunderstandings later. This proactive strategy saves time and fosters trust between property owners and city officials.
By prioritizing these consultations, property owners can ensure their roofing projects comply with regulations, thereby protecting their investments.
Reviewing Approved Appeal Rulings and Case Studies
Another vital component of testing and verifying compliance is reviewing approved appeal rulings and pertinent case studies. These documents offer insights into previous decisions made by local authorities concerning equipment size on commercial roofs. By analyzing these precedents, building owners can gain a better understanding of acceptable parameters and foresee potential challenges.
Case studies often showcase best practices and innovative solutions utilized by other property owners facing similar situations. They serve as valuable learning tools, illustrating successful strategies for navigating complex regulatory landscapes. Familiarity with these examples can inform decision-making and help avoid common pitfalls.
Local building codes may evolve in response to technological advancements and industry trends. Staying updated on these changes through appeal rulings can provide property owners with a competitive advantage, allowing for proactive adjustments to roof designs or equipment selections that avert future compliance issues.
Ultimately, leveraging insights from past rulings and successful case studies can guide both design and installation, ensuring optimal outcomes for commercial roofing projects.
Conducting Site-Specific Code Compliance Checks
Conducting thorough site-specific code compliance checks is essential before commencing any roofing project. Each commercial property has unique characteristics, including its location and design, which influence applicable regulations. A detailed site analysis verifies that all equipment sizes conform to local zoning laws and building codes.
This compliance check typically includes meticulous measurements and assessments of the roof’s load-bearing capacity. Engineers or roofing specialists can evaluate the existing conditions to determine if planned installations can proceed safely.
Additionally, incorporating modern technology such as drones or aerial imaging can enhance compliance assessments. These tools offer detailed evaluations of the roof’s condition and available space for new equipment, enabling accurate compliance verification.
Neglecting thorough compliance checks can lead to serious repercussions. If an installation fails to meet local codes, enforcement actions could jeopardize building operations and result in expensive penalties. Therefore, prioritizing site-specific compliance checks is crucial for the successful implementation and operation of equipment on commercial roofs.
The Bottom Line
Equipment size limitations on commercial roofs directly impact over $12 billion in annual construction and renovation projects across the United States.
Without proper verification and compliance measures, property owners risk costly violations averaging $180,000 per incident, structural failures, and potential loss of insurance coverage.
Understanding and adhering to these limitations requires ongoing collaboration between property owners, design professionals, and local authorities to ensure safety and regulatory compliance.
As building codes continue to evolve and rooftop equipment becomes increasingly complex, the margin for error in size compliance grows narrower.
Property owners who invest in proper planning, documentation, and verification processes protect not only their immediate investments but also the long-term viability of their commercial properties.
FREQUENTLY ASKED QUESTIONS
Q. What common misconceptions exist about commercial roof size limitations?
A. Many property owners confuse roof deck height limits, leading to improper equipment installation. Misunderstanding these limits can cause safety issues and compliance violations. Early consultation with roofing professionals is essential to avoid complications.
Q. How do commercial roof size limitations affect building height?
A. Equipment weight can force reductions in building height and story count. If rooftop units exceed load limits, a six-story building might only be allowed four stories. This impacts usability, profitability, and future expansions.
Q. What are the financial consequences of ignoring size limitations on commercial roofs?
A. Non-compliance can lead to significant fines and costly retrofits. Property owners may face budget overruns, additional engineering consultations, and extended project timelines due to improper installations. Strategic planning is crucial to mitigate these expenses.
Q. What role do automatic sprinkler systems play in commercial roof regulations?
A. Automatic sprinkler systems help manage fire risks associated with rooftop equipment. Local regulations may require them based on equipment size. Proper placement and spacing of equipment enhance the effectiveness of sprinklers, promoting safety compliance.
Q. How can property owners explore alternatives to size limitations on commercial roofs?
A. Alternative designs, like lightweight materials and modular construction, can help navigate size restrictions. Accessory occupancy provisions provide flexibility for installations, allowing for better utilization of rooftop spaces while maintaining compliance with safety codes.
Q. Why is it important to consult the Authority Having Jurisdiction for commercial roofs?
A. Engaging with the Authority Having Jurisdiction ensures compliance with local building codes. This step prevents costly miscalculations and project setbacks attributed to local regulations. Thorough documentation and clear communication support smooth project approval.
Q. What site-specific checks are necessary for commercial roof compliance?
A. Conducting thorough code compliance checks is essential. This includes evaluating the roof’s load-bearing capacity and ensuring that all planned installations conform to local regulations. Utilizing modern technology can enhance these assessments and ensure safety.
Q. What additional considerations should be made regarding commercial roof equipment?
A. It is vital to consider future expansions and maintenance access when installing equipment. Planning for potential upgrades or service needs can prevent issues down the line. Engaging professionals in the design phase facilitates better long-term planning and safety.

