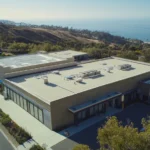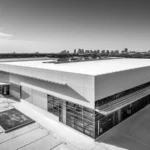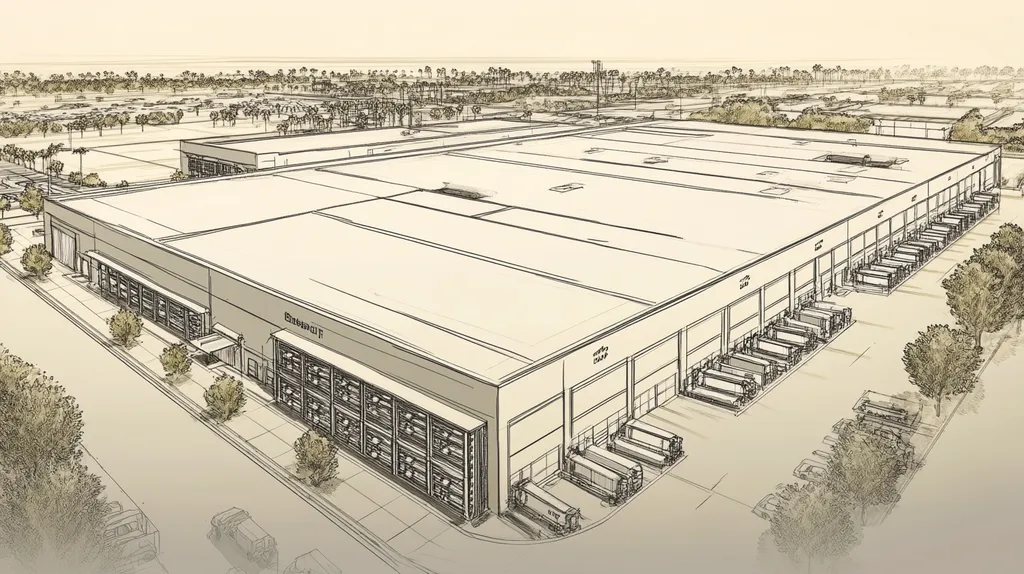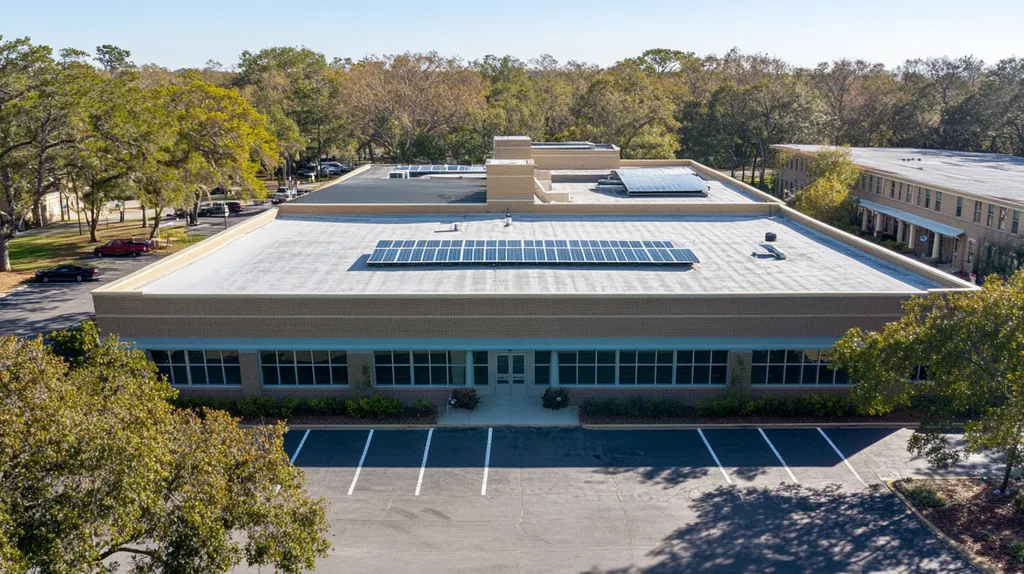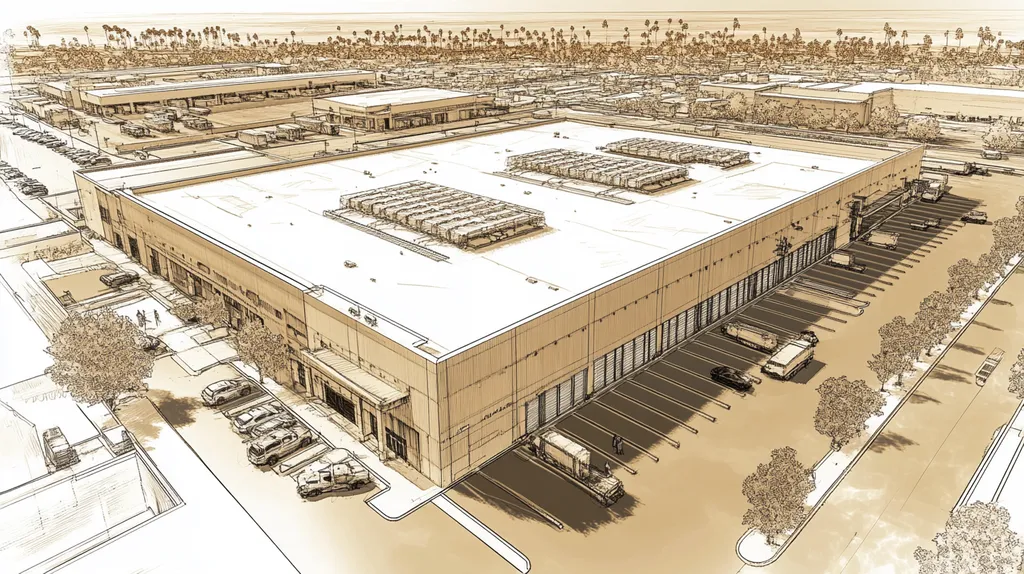Industrial roofing fires cause over $1 billion in damages annually, with 40% of these incidents escalating due to inadequate firefighting preparation. The growing complexity of modern roofing systems demands innovative adaptations of traditional firefighting approaches.
By integrating specialized ventilation strategies, compliance protocols, and coordinated response techniques, facilities can dramatically improve their fire safety outcomes while protecting critical assets and operations.
This comprehensive guide examines six essential areas where firefighting methods can be effectively adapted for industrial roofing applications, providing facility managers with actionable solutions to enhance fire safety and emergency preparedness.
SECTION 1: PERFORMANCE FACTORS
Grasping the performance factors in industrial roofing systems is vital for maximizing fire safety and protecting invaluable assets. With vast areas housing flammable materials, industrial facilities face significant fire risks. A stark statistic from 2022 highlights the urgency: industrial property fires incurring over $1 billion in damages annually. By focusing on roof construction, ventilation strategies, and wind conditions, facility managers can significantly mitigate fire risks and enhance safety protocols. This section delves into these essential components and their roles in roof performance during a fire event.
Roof Construction and Fire Resistance
The materials selected for roof construction are crucial in determining fire resistance. For instance, lightweight synthetic roofs tend to ignite more easily than those made from durable metal or concrete. Facilities should prioritize Class A fire-rated materials, specifically engineered to withstand fire exposure and substantial heat without igniting, thus safeguarding lives and property.
Additionally, comprehension of fire ratings for roofing assemblies is essential. A robust fire resistance rating can effectively delay the spread of flames, granting occupants additional time to evacuate safely. The quality of installation is equally important, as poor installation can create hidden vulnerabilities to fire.
Furthermore, the number of roofing layers also affects resistance. While adding layers can enhance fire protection, it increases weight. Facilities need to assess whether their structure can support this added burden, ensuring that the roofing system both meets fire safety standards and remains structurally sound for the long term.
Key Action Items
Ventilation Strategies for Different Roofs
Effective ventilation is crucial for controlling heat buildup and minimizing fire risks. Each roofing type requires tailored ventilation strategies for optimal performance. For example, flat roofs should be equipped with exhaust vents to efficiently regulate internal temperatures.
Conversely, sloped roofs benefit from ridge vents that promote the escape of hot air. Inadequate ventilation can worsen fire conditions by confining heat and combustible gases beneath the roof. Regular inspections of these systems are essential to ensure they operate effectively.
Incorporating passive ventilation techniques—such as roof vents and openings—can help lower internal temperatures. Innovative approaches, like employing thermal mass, are also beneficial, as they stabilize temperature variations and reduce fire risks. These measures not only enhance fire safety but also contribute to energy efficiency.
Key Action Items
Impact of Wind Conditions on Ventilation
Wind conditions significantly influence how well a roofing system ventilates. High winds can disrupt airflow, creating negative pressure that inhibits heat dissipation and heightens fire risks within a facility. Proper building orientation can enhance airflow, especially for roofs aligned with prevailing wind patterns.
Facilities should incorporate design features that optimize airflow, informed by local wind patterns to mitigate hazards effectively. This planning aids in improving fire safety through enhanced ventilation.
Moreover, during a fire outbreak, attention to wind-driven embers is critical. Poor ventilation can trap these embers, potentially sparking unexpected fires. Conducting regular assessments of the roof’s relationship to the surrounding environment is vital for maintaining proper airflow and reducing fire spread likelihood.
Key Action Items
SECTION 2: FINANCIAL CONSIDERATIONS
Property owners must recognize that neglecting fire prevention measures on roofing systems can lead to devastating financial consequences. The National Fire Protection Association reports that industrial fires cost businesses an average of $1 million in damages. By proactively addressing roofing fire safety, facilities can significantly reduce risks while leveraging considerable economic benefits.
Cost of Roof Ventilation Operations
Investing in roof ventilation systems is essential for boosting fire safety. Effective ventilation reduces heat buildup and curbs smoke accumulation that can worsen fire conditions. While the initial installation cost may seem high, the long-term savings from preventing fire-related emergencies can be substantial.
Moreover, proper ventilation enhances air circulation, improving overall energy efficiency. For instance, facilities with inadequate ventilation can incur higher cooling expenses during hot weather, straining their budgets. Hence, effective ventilation stands out as a strategic financial investment.
Routine maintenance of ventilation systems can prevent expensive failures during emergencies. Research shows that well-maintained systems result in fewer fire-related incidents. Long-term investment in upkeep is a vital component of a comprehensive financial strategy.
Key Action Items
Economic Benefits of Preplanning and Familiarization
Effective preplanning creates substantial cost savings in fire prevention for industrial roofs. By ensuring staff are familiar with roofing systems and potential fire hazards, facilities empower quicker responses in emergencies. This preparedness can directly reduce financial losses during a fire incident.
Investing in employee training related to roofing safety protocols minimizes downtime and interruptions. Facilities that conduct regular fire drills and roof inspections typically see reduced response times when faced with actual emergencies.
Additionally, having a tailored fire response plan that aligns with roofing systems can enhance damage control. Quick action helps to contain costs, preserving valuable resources and ensuring operational continuity.
Key Action Items
Budgeting for Roof Maintenance and Repair
Proactive budgeting for roof maintenance is essential in preventing larger financial setbacks. Allocating funds for routine inspections and repairs keeps roofing systems in optimal condition and reduces the risk of fire hazards. Facilities should dedicate a portion of their budget to ensure these critical activities are prioritized.
Neglecting maintenance can lead to unexpected expenses. Repairs made during a crisis, such as after a fire, can be significantly more costly. A structured budgeting approach allows for manageable spending while protecting the property.
Establishing a maintenance schedule based on manufacturer recommendations extends the lifespan of roofing materials. This strategy reduces the need for frequent replacements, contributing to a more sustainable financial model.
Key Action Items
SECTION 3: COMPLIANCE REQUIREMENTS
Compliance with fire codes is essential for the safety and integrity of industrial facilities. In 2021, the National Fire Protection Association (NFPA) reported a rise in fire incidents, emphasizing the critical need for strict adherence to safety standards. Property owners and facility managers must prioritize integrating fire fighting techniques into roofing systems to meet essential regulations. This section covers crucial compliance areas that serve to protect both lives and property.
Adhering to Local Fire Codes and Regulations
Local fire codes and regulations are crucial for ensuring the safety of industrial roofing systems. These codes specify the necessary fire safety measures, such as required materials and fire-rated assemblies. For example, choosing non-combustible materials can drastically reduce fire risks.
Facility managers should maintain regular communication with local fire departments to stay informed of changing codes. Non-compliance not only increases the risk during a fire but also exposes facilities to potential fines and legal repercussions.
Routine inspections of roofing systems are essential for ongoing compliance. These checks confirm that all components, from membranes to insulation, adhere to local standards. Establishing strong communication with fire authorities can also illuminate industry-specific risks.
Key Action Items
Meeting OSHA Standards for Roof Operations
Occupational Safety and Health Administration (OSHA) standards are vital for safe roofing practices in industrial settings. These guidelines protect employees from risks, including those posed by fire hazards. By adhering to these standards, facilities can prevent injuries and save lives.
Mandatory fire safety training for employees working on roofs is essential. This training should focus on using personal protective equipment (PPE) and keeping flammable materials away from ignition sources.
Employers must ensure all roofing operations uphold safety standards to minimize fire risks. Conducting regular safety audits helps identify compliance gaps and improve overall safety. A proactive commitment to OSHA compliance not only protects workers but also reduces liability exposure.
Key Action Items
Compliance with NFPA Guidelines for Ventilation
Following NFPA guidelines for roofing ventilation is critical to fire safety. Proper ventilation helps prevent heat and smoke accumulation during a fire, facilitating more effective firefighting. Facilities should assess their ventilation systems regularly to ensure compliance with NFPA standards.
Installing smoke vents and ensuring they are operational is a key strategy. These vents allow hot gases and smoke to escape, significantly reducing the risk of structural collapse in a fire.
A solid fire safety plan should include provisions for rooftop access during emergencies, enabling fire crews to assess and manage fires better. Moreover, compliance with NFPA guidelines can lead to more favorable insurance premiums, underscoring the financial benefits of prioritizing fire safety.
Key Action Items
SECTION 4: RISK MANAGEMENT
In industrial facilities, the stakes of effective risk management are remarkably high. Fire incidents can lead to significant structural damage, loss of inventory, and even injuries or fatalities. According to the National Fire Protection Association, property damage from industrial fires can amount to billions annually. Therefore, identifying and managing roofing hazards is crucial to protect the facility and its occupants.
Identifying Structural Hazards on Commercial Roofs
Recognizing structural hazards is the first step in effective risk management. Commercial roofs face numerous elements that lead to wear and vulnerabilities. Issues like inadequate drainage, poor material choices, and lack of maintenance can create conditions that are ripe for fires.
Common hazards include accumulated debris, which is highly flammable, and deteriorating membranes that can severely compromise the roof’s integrity. Regular inspections are essential to identify these issues before they escalate into major problems.
Moreover, facility managers must assess the roof’s load-bearing capacity. Installing heavy equipment without proper support can lead to structural failure, especially when combined with heat sources that are present during a fire event. A systematic roofing hazard identification program significantly reduces risks and enhances long-term safety.
Key Action Items
Managing Risks Associated with Lightweight Roofs
Lightweight roofs are popular due to their ease of installation and affordability, but they present unique fire risks. Composed of materials like fiberglass or thermoplastics, they can catch fire quickly when exposed. Understanding the limitations of these materials is crucial for effective risk management.
Firefighting strategies must adapt to these lightweight designs by incorporating fire breaks and appropriate fire-resistant coatings. These coatings can delay ignition and provide critical time for evacuation during emergencies.
Regular training for facility staff about the specific fire response challenges posed by lightweight roofs can enhance preparedness. This training should cover identifying warning signs and implementing best practices for firefighting in these environments.
Key Action Items
Mitigating Dangers of Gypsum and Steel Roof Decks
Gypsum and steel roof decks present distinct challenges in managing fire risks. While steel provides robust structural support, it can lose integrity at high temperatures, posing collapse risks. Conversely, gypsum panels, although fire-resistant, can absorb moisture, compromising their structural integrity.
Regular inspections are vital. Facilities need to closely examine steel decks for signs of rust and corrosion, while also monitoring gypsum boards for water damage, which can degrade their fire resistance.
Implementing thermal insulation can help minimize heat transfer during a fire, thus protecting the roof deck and maintaining structural integrity. Staff should be trained to recognize these specific risks and ensure routine maintenance is performed.
Key Action Items
SECTION 5: OPERATIONAL PROCEDURES
When a fire breaks out, executing prompt operational procedures is essential to protect both personnel and assets. Industrial roofs bring unique challenges that can accelerate the spread of fire without proper management. With data showing that 30% of industrial fires are intensified by roofing issues, establishing comprehensive operational protocols becomes vital. This section highlights key approaches for roof size-up, ventilation techniques, and effective collaboration with firefighting teams.
Conducting Roof Size-Up and Safety Assessment
Conducting a thorough roof size-up is critical for evaluating potential fire spread and establishing evacuation priorities. Firefighters need to identify the types and materials of roofs, as their burning characteristics differ; for example, a modified bitumen roof will behave differently compared to an EPDM roof during a fire.
Facility managers can aid firefighting efforts by preparing detailed roof plans, which include access points and structural information. This preparation allows firefighters to pinpoint crucial areas, recognize potential weak spots, and assess the implications of existing HVAC systems or flammable insulation.
Additionally, evaluating environmental conditions is vital. For instance, wind direction can greatly affect smoke and heat dispersion, impacting fire suppression strategies both inside and outside the facility. Regular training on roof size-up procedures will ensure firefighting teams are well-versed in their facilities, enabling quicker and more effective decision-making during emergencies.
Key Action Items
Techniques for Vertical and Strip Ventilation
Effective ventilation plays a crucial role in controlling fire and smoke spread within industrial environments. Vertical ventilation techniques allow hot gases to escape through the roof, thus reducing the likelihood of flashover. Firefighters should utilize available roof openings to facilitate this critical process.
Strip ventilation, involving openings along the length of the roof, can be especially beneficial in large industrial facilities. Coordinating strip ventilation efforts can significantly enhance airflow and reduce smoke accumulation in the building.
Understanding the specific roof structure is key when employing these techniques, as different roofs may require tailored approaches based on their design and materials. Regular training on ventilation strategies ensures that both internal staff and external firefighting teams have the necessary skills to perform effectively during emergencies.
Key Action Items
Coordination with Interior Firefighting Teams
Successful fire suppression relies heavily on seamless coordination between roof firefighters and interior firefighting teams. Establishing clear communication channels is essential to ensure that both teams are aligned on tactics and specific objectives. For example, the roof team should inform interior crews about smoke levels or structural stability that may affect their operations.
Regular joint training drills can greatly improve this coordination. Practicing as a unified team enhances understanding of each other’s roles and responsibilities, leading to more effective responses when a fire breaks out.
Implementing a unified command structure strengthens operational synergy and minimizes information breakdowns that might lead to confusion during critical moments. Each team needs to be clear on their directives, particularly when it comes to addressing potential roof collapses or accessing hazardous areas.
Key Action Items
SECTION 5: OPERATIONAL PROCEDURES
In the face of a fire, swift and effective operational procedures are not just important—they’re critical for the safety of personnel and protection of property. Industrial roofs pose unique challenges that can accelerate fire spread without proper management. With data revealing that roofing issues exacerbate 30% of industrial fires, implementing robust operational protocols is essential. This section emphasizes crucial strategies for roof size-up, ventilation techniques, and collaboration with firefighting teams to bolster emergency response efforts.
Conducting Roof Size-Up and Safety Assessment
A roof size-up is essential for evaluating fire spread potential and determining evacuation priorities. Firefighters must assess the types of roofing materials, as their burn characteristics vary significantly; for example, modified bitumen behaves differently than EPDM under fire conditions.
Facility managers can support firefighting initiatives by creating detailed roof plans that outline access points and structural details. This preparation allows fire crews to identify crucial areas and assess vulnerabilities, including the presence of HVAC systems and flammable insulation.
Furthermore, evaluating environmental factors, such as wind direction, is vital. These conditions can impact the movement of smoke and heat, influencing suppression strategies inside and outside the facility.
Regular training and drills on roof size-up procedures will ensure firefighting teams are well-acquainted with their facilities. This practice will enhance the speed and effectiveness of their decision-making in real emergencies.
Key Action Items
Techniques for Vertical and Strip Ventilation
Effective ventilation is crucial for controlling fire and smoke spread within industrial facilities. Vertical ventilation techniques allow hot gases to escape through the roof, thereby reducing the likelihood of flashover. Firefighters should utilize any available roof openings to facilitate this process.
Strip ventilation, which involves creating openings along the roof’s length, is especially advantageous for larger industrial structures. Coordinated efforts in strip ventilation can significantly improve airflow and mitigate smoke accumulation inside the building.
Understanding the specific roof structure is essential when applying these ventilation strategies. Different roofs may require tailored approaches based on their design and materials, such as distinguishing between flat and sloped roofs.
Routine training on ventilation practices is vital for both internal staff and external firefighting teams. This ensures all personnel possess practical knowledge for executing these critical tasks effectively during emergencies.
Key Action Items
Coordination with Interior Firefighting Teams
Effective fire suppression hinges on seamless coordination between roofing and interior firefighting teams. Clear communication channels are crucial to ensure both teams align on strategies and objectives. For instance, roof teams must keep interior crews informed about smoke levels and structural integrity that could impact their operations.
Regular joint training drills significantly enhance this coordination. By practicing together, teams can foster more cohesive understandings of each role and responsibility, which leads to quicker and more effective responses in actual emergencies.
Creating a unified command structure strengthens operational synergy, preventing communication breakdowns that may lead to confusion during critical moments. Each team must clearly understand their directives, especially concerning potential roof collapses or accessing hazardous areas.
Ultimately, fostering robust partnerships between rooftop and interior teams not only enhances safety but also improves overall fire response outcomes. Ongoing collaboration and feedback will lead to continuous enhancement of fire response strategies.
Key Action Items
The Bottom Line
With industrial roofing fires causing over $1 billion in annual damages, the integration of firefighting techniques into roofing systems is no longer optional—it’s imperative for business survival.
The successful adaptation of these techniques requires a multi-faceted approach incorporating performance monitoring, financial planning, and strict compliance measures.
Forward-thinking facility managers are increasingly recognizing that proactive investment in roofing fire safety yields substantial returns through reduced insurance premiums, minimized downtime, and enhanced asset protection.
By implementing the strategies outlined in this guide, industrial facilities can dramatically improve their fire safety outcomes while protecting critical infrastructure and operations for years to come.
The time to act is now—before the next industrial fire turns preventable damage into catastrophic loss.
FREQUENTLY ASKED QUESTIONS
Q. What performance factors should I consider for commercial roofs?
A. Performance factors include roof construction, ventilation, and wind conditions. Prioritizing these factors enhances fire safety, prolongs roof lifespan, and mitigates risks significantly.
Q. How can I budget for maintaining an industrial roof?
A. Allocate funds for routine inspections and ongoing maintenance. Proactive budgeting minimizes unexpected repairs and extends the life of your roof, providing long-term financial benefits.
Q. What compliance requirements should I know for commercial roofs?
A. Ensure adherence to local fire codes and OSHA standards. Regular inspections and compliance checks help maintain safety and avoid legal repercussions.
Q. What are key risks associated with industrial roofs?
A. Key risks include structural hazards, inadequate maintenance, and lightweight materials. Regular inspections and training can help mitigate these dangers effectively.
Q. How should I conduct a roof size-up during a fire?
A. Evaluate roof types, materials, and access points. Understanding these elements aids firefighting efforts and improves response effectiveness during emergencies.
Q. What is the importance of ventilation in fire safety for industrial roofs?
A. Proper ventilation reduces heat and smoke buildup, which are crucial in preventing fire spread. Regular maintenance ensures ventilation systems function effectively, safeguarding the facility.
Q. What additional fire suppression techniques can benefit industrial roofs?
A. Implementing fire breaks, utilizing fire-resistant coatings, and training staff on specific risks improve safety measures significantly, enhancing overall fire prevention strategies.






