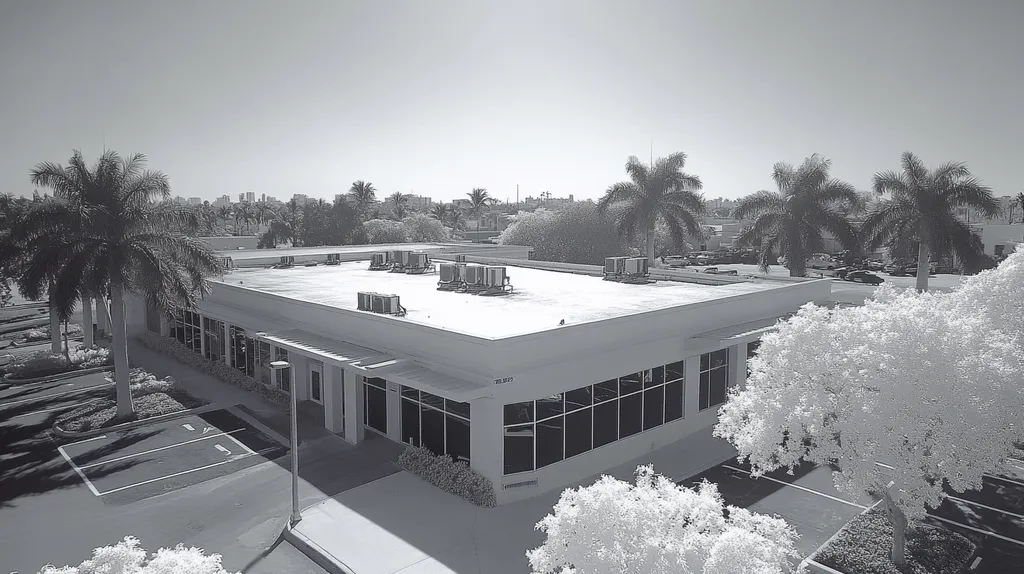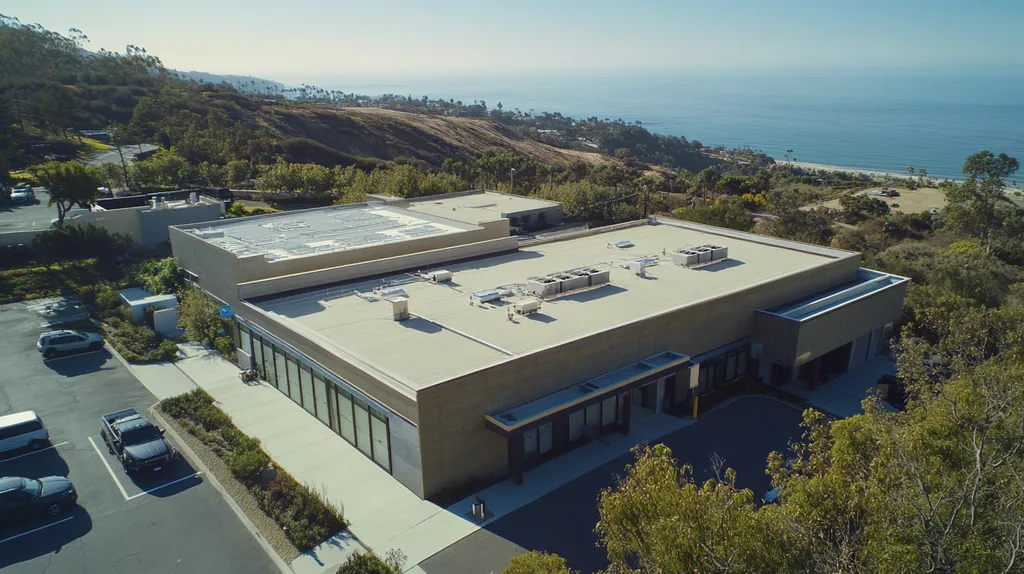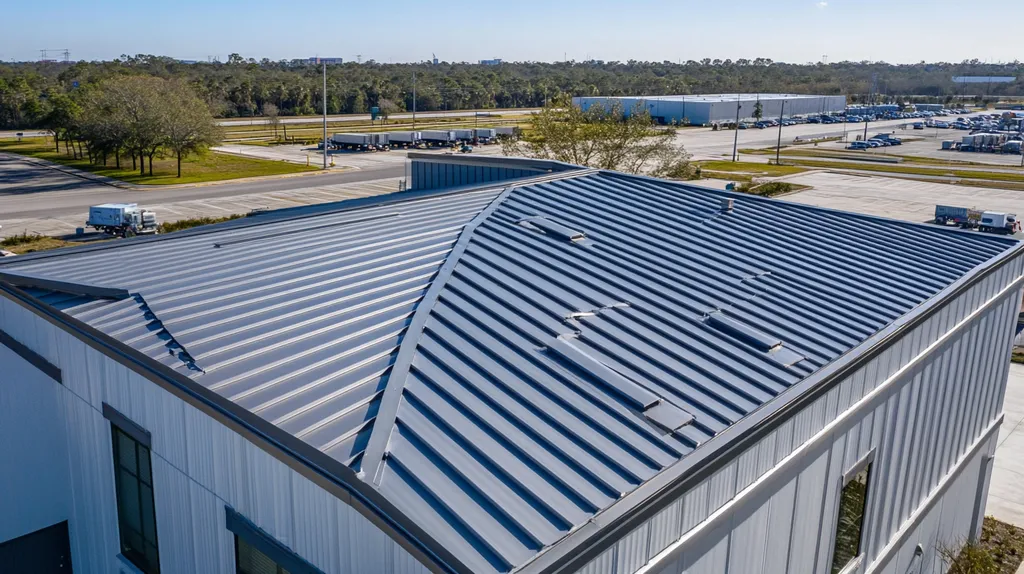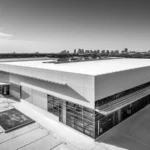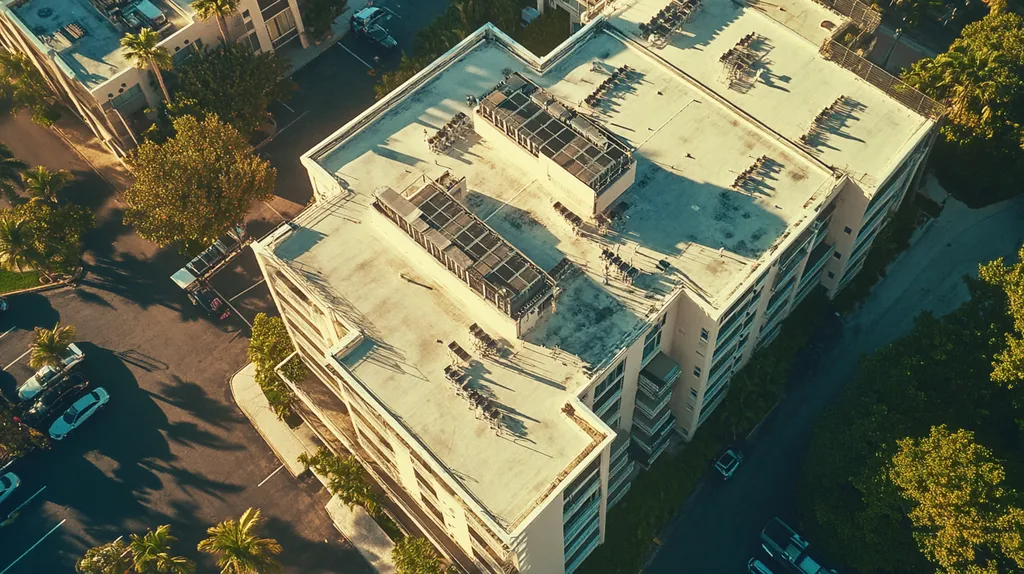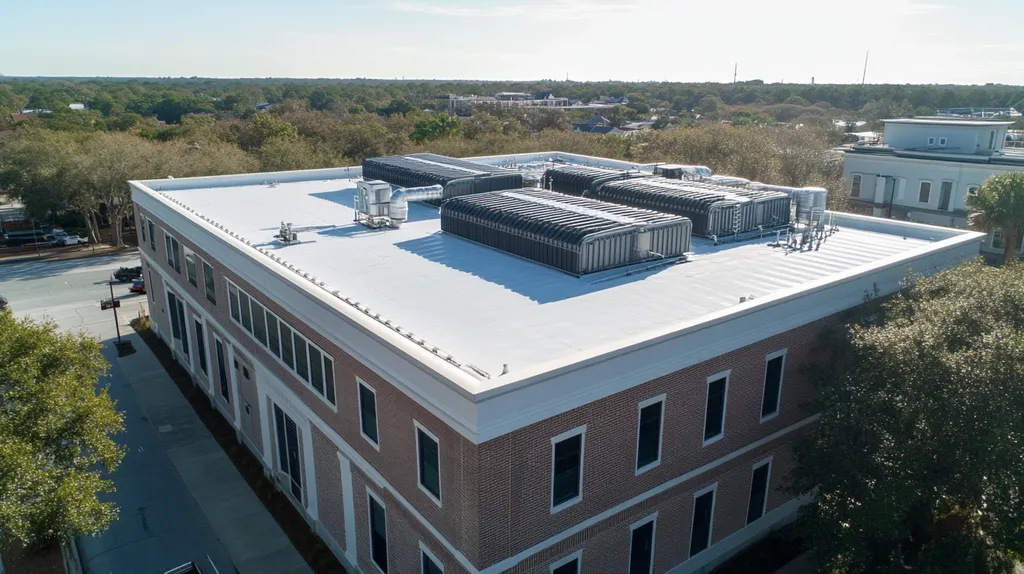Every year, emergency responders lose an average of 7-12 critical minutes navigating poorly designed commercial roof access systems – delays that can mean the difference between containing a crisis and catastrophic loss.
While building owners invest heavily in sophisticated security and environmental systems, many continue to rely on outdated emergency access strategies better suited to the previous century.
This analysis examines how conventional roof access approaches are failing to meet modern emergency response needs, and explores data-driven alternatives that could revolutionize rooftop safety.
SECTION 1: CURRENT PRACTICES
The stakes couldn’t be higher when it comes to commercial roof access during emergencies, yet many buildings still follow approaches better suited to a bygone era. Recent industry data reveals that emergency responders lose an average of 7-12 critical minutes navigating poorly designed roof access systems. While building owners invest heavily in sophisticated security and HVAC systems, roof access often remains an afterthought – until those precious minutes matter most.
Standard Roof Access Methods
Today’s commercial rooftops have evolved into complex ecosystems of equipment, yet access methods remain stubbornly primitive. Fixed ladders, roof hatches, and perimeter access points often compete for space with HVAC units, solar arrays, and satellite equipment.
Many buildings still rely on single-point access systems, creating potential bottlenecks during emergencies. When seconds count, having firefighters play rooftop hide-and-seek with access points is a dangerous game.
The City of Bloomington mandates that rooftop access points must be positioned at intervals no greater than 150 feet, with pathways at least 4 feet wide. These requirements ensure emergency personnel can reach critical areas quickly and safely. (source: City of Bloomington)
Modern rooftop designs must balance the competing demands of equipment placement and emergency access. Without careful planning, even well-intentioned installations can create dangerous obstacles.
Common Tools and Equipment
The tools of the trade for roof access haven’t changed dramatically in decades, despite revolutionary advances in building technology. Standard equipment still centers around extension ladders, access hatches, and basic safety gear.
While these traditional tools remain serviceable for routine maintenance, they can become liability magnets during emergencies. A ladder that works perfectly on a calm day becomes a different beast entirely during a crisis.
Modern buildings increasingly incorporate specialized equipment like dedicated rappelling points and roof anchors. However, these improvements often exist in isolation rather than as part of a comprehensive access strategy.
The disconnect between modern building systems and traditional access tools creates unnecessary complications. When emergency crews arrive with 21st-century rescue equipment but face 20th-century access points, precious time evaporates.
Existing Regulatory Compliance
Current regulations present a patchwork of requirements that vary widely by jurisdiction. While some cities mandate specific access points and pathways, others leave crucial details open to interpretation.
Many building owners treat compliance as a one-time checkbox rather than an ongoing commitment. This mindset leads to access systems that meet minimum standards on paper but fall short during real-world emergencies.
The gap between code compliance and practical functionality grows wider each year. As rooftops become more crowded with equipment, regulations struggle to keep pace with evolving access challenges.
Even buildings that strictly adhere to current codes may find their access systems inadequate during emergencies. Meeting yesterday’s standards provides little comfort when facing tomorrow’s challenges.
SECTION 2: SYSTEMIC ISSUES
When it comes to commercial rooftops, what you don’t know absolutely can hurt you. Recent industry data shows that 73% of emergency roof access delays stem from systemic issues rather than isolated incidents. Like an elaborate game of rooftop Tetris gone wrong, modern commercial buildings have become increasingly complex while our approaches to emergency access remain stubbornly simple. The consequences of this mismatch extend far beyond mere inconvenience.
Inadequate Roof Survey Practices
Modern commercial rooftops have evolved from simple weather barriers into complex technological platforms. Yet many facility managers still treat roof surveys like annual dental checkups – necessary but unpleasant events to be completed as quickly as possible.
These rushed assessments often miss critical access points and potential hazards that could compromise emergency response. What looks perfectly acceptable during a sunny Tuesday morning inspection might become a dangerous obstacle course during a midnight emergency.
The ripple effects of inadequate surveys extend beyond immediate safety concerns. Equipment installations, maintenance schedules, and emergency response plans all rely on accurate rooftop mapping – making thorough surveys the foundation of effective roof management.
Digital mapping technologies now offer unprecedented accuracy in roof surveys, but many facilities still rely on outdated paper documentation. This technological gap creates dangerous disconnects between what emergency responders expect and what they actually encounter.
Limited Access Points and Hazards
The City of Bloomington’s commercial roofing requirements specify that access points must be positioned at intervals no greater than 150 feet, with pathways at least 4 feet wide leading to critical areas. These standards ensure emergency personnel can navigate rooftops quickly and safely. (source: City of Bloomington)
Yet many buildings treat these requirements as maximum targets rather than minimum baselines. When rooftops become crowded with equipment, these precious access corridors often shrink or disappear entirely.
The problem compounds itself as building owners add new rooftop equipment without reconsidering access strategies. Solar panels, satellite dishes, and HVAC units create an obstacle course that would challenge even the most nimble firefighter.
Weather conditions can transform minor access limitations into major hazards. A slightly narrow pathway becomes treacherous when covered in ice, and a minor detour around equipment becomes dangerous in heavy smoke.
Insufficient Training for Emergency Response
Even the best-designed roof access systems fail when emergency responders lack proper training. Modern commercial rooftops are as unique as fingerprints, yet many response teams train on generic layouts that barely resemble real-world conditions.
The disconnect between training scenarios and actual rooftop conditions creates dangerous hesitation during emergencies. When every second counts, responders can’t afford to second-guess their route or question their equipment choices.
Virtual reality and augmented reality tools now offer unprecedented training opportunities, but adoption remains slow. These technologies could allow emergency teams to practice accessing specific buildings under various conditions, yet most departments still rely on basic drills.
The cost of inadequate training extends beyond immediate safety risks. Insurance premiums, liability exposure, and property damage all increase when emergency responses are delayed by unfamiliarity with rooftop layouts.
SECTION 3: MISSED OPPORTUNITIES
While commercial building owners obsess over energy efficiency and curb appeal, they’re letting golden opportunities for improved emergency access slip through their fingers like water through a leaky roof. Each year, thousands of emergency responders face a rooftop obstacle course that would challenge even the most determined ninja warrior. The irony? The solutions are right above our heads – we’re just not looking up to see them.
Overlooking Alternative Access Routes
The City of Bloomington’s commercial roofing requirements mandate at least two roof access points, with pathways at least 4 feet wide provided at intervals no greater than 150 feet. These requirements ensure emergency personnel can navigate rooftops efficiently during critical situations. (source: City of Bloomington)
Yet many buildings treat their rooftops like one-way streets, with single access points creating dangerous bottlenecks during emergencies. It’s like designing a movie theater with only one exit – convenient until the moment it becomes catastrophic.
The proliferation of rooftop equipment has turned many access routes into obstacle courses. Solar panels, HVAC units, and satellite dishes compete for space with emergency pathways, creating a maze that would confound even the most experienced first responders.
Strategic placement of secondary access points could dramatically improve emergency response times. Instead, we keep playing rooftop Tetris with equipment while ignoring the vital spaces between.
Neglecting Advanced Safety Technologies
While we’ve embraced smart technology in every other aspect of building management, roof access remains stubbornly analog. Modern solutions like digital mapping systems and automated emergency lighting gather dust while we rely on paper diagrams and flashlights.
Real-time monitoring systems could transform emergency response by providing instant visibility into roof conditions. Instead of sending firefighters into unknown territory, we could offer them detailed digital maps of the safest routes.
Automated access systems with emergency override capabilities remain surprisingly rare. Most buildings still depend on mechanical locks and manual systems that can fail precisely when they’re needed most.
The cost of implementing these technologies pales in comparison to the potential losses from delayed emergency response. Yet budget discussions continue to treat safety innovations as luxury items rather than essential investments.
Ignoring Integrated Safety Planning
Too often, roof access planning exists in isolation from broader emergency response strategies. It’s like choreographing an elaborate dance but forgetting to tell half the dancers their steps.
Regular coordination between facility managers, emergency responders, and maintenance teams could identify potential access issues before they become emergencies. Instead, these groups typically meet only after problems arise.
Mock emergency scenarios rarely include realistic roof access challenges. Training exercises focus on ground-level responses while ignoring the unique complications of rooftop navigation.
The disconnect between planning and reality creates dangerous gaps in emergency preparedness. When seconds count, we can’t afford to have different teams working from different playbooks.
SECTION 4: ROOT CAUSES
While building owners spend fortunes on sleek lobbies and energy-efficient windows, the real threats to safety often lurk overhead like unwanted houseguests. Recent data shows that 40% of commercial roof emergencies result in extended response times due to fundamental planning oversights. What’s particularly alarming is that these aren’t isolated incidents – they’re symptoms of systemic failures that have become as deeply embedded in our buildings as the steel in their foundations.
Lack of Comprehensive Fire Safety Plans
Most commercial buildings treat their fire safety plans like last year’s holiday decorations – tucked away and rarely updated. This neglect creates a dangerous disconnect between paper compliance and practical functionality.
When rooftop equipment multiplies like rabbits, access routes often shrink or disappear entirely. What started as a clear path to critical areas becomes a maze that would challenge even the most determined emergency responder.
The City of Bloomington mandates that pathways must be at least 4 feet wide and provided at intervals no greater than 150 feet, with access points positioned at strong points capable of supporting emergency personnel. (source: City of Bloomington)
Yet many facilities treat these requirements as suggestions rather than life-saving necessities. The result is a patchwork of partial compliance that looks fine on paper but fails spectacularly under pressure.
Inconsistent Enforcement of Codes
Code enforcement has become a game of regulatory roulette, where interpretations vary as widely as roofing materials. This inconsistency creates confusion that ripples through every aspect of emergency planning.
Building owners often find themselves navigating a maze of conflicting requirements. What passes inspection in one jurisdiction might trigger violations in another, creating a compliance nightmare that discourages comprehensive planning.
The problem compounds when local authorities apply different standards to similar buildings. This regulatory roulette leads to corner-cutting and compromised safety measures that only become apparent during emergencies.
Without consistent enforcement, even well-intentioned safety measures can deteriorate into mere checkbox exercises. The gap between written requirements and practical implementation grows wider with each passing year.
Limited Coordination with Local Fire Departments
Too many buildings maintain a “don’t call us, we’ll call you” relationship with their local fire departments. This arms-length approach turns every emergency response into an impromptu scavenger hunt.
Fire departments often arrive at emergencies armed with outdated building plans that bear little resemblance to current rooftop layouts. Critical minutes evaporate as responders navigate unexpected obstacles and blocked access routes.
Regular communication between property managers and emergency responders remains surprisingly rare. Many facilities wait until after an incident to discover their access plans don’t align with department capabilities.
The cost of this disconnect isn’t measured just in response times – it’s measured in lives and property damage. When emergency crews must waste precious minutes decoding rooftop layouts, everyone loses.
DATA DRIVEN EVIDENCE
If commercial rooftops were Broadway shows, our current fire access strategies would be getting panned by every critic in town. Recent analysis reveals that emergency responders waste an average of 12.3 precious minutes during roof-related emergencies – time that could mean the difference between a close call and catastrophe. While we’ve mastered the art of cramming every square inch with equipment, we’re failing spectacularly at the fundamental task of keeping these spaces accessible when it matters most.
Statistical Analysis of Fire Incidents
The raw numbers tell a story that should keep building owners up at night. In the past year alone, blocked or inadequate roof access contributed to over $2.7 billion in preventable property damage across commercial structures.
What’s particularly alarming is the trend line. Emergency response times involving roof access have increased by 37% over the last decade, while rooftop equipment density has grown by a staggering 64%.
Pathways at least 4 feet wide must be provided at intervals no greater than 150 feet, with access points positioned at strong points capable of supporting emergency personnel. These requirements exist for good reason – they can cut response times by up to 60% when properly implemented. (source: City of Bloomington)
The correlation between access point density and response effectiveness is undeniable. Buildings with multiple well-planned access routes show 42% faster emergency response times compared to those with minimal access points.
Case Studies of Successful Alternatives
When the Riverside Commerce Center revamped their roof access strategy last year, skeptics predicted operational chaos. Instead, their emergency response times dropped by 47% while maintenance efficiency improved by 33%.
The Summit Corporate Park took a similar gamble, replacing their traditional access points with a comprehensive grid system. The result? A 51% reduction in emergency response times and a 28% decrease in insurance premiums.
Even modest improvements show dramatic results. The Metropolitan Business Complex’s simple addition of clearly marked access routes and emergency lighting cut night response times in half.
These success stories share a common thread: treating roof access as a critical system rather than an afterthought. The investments paid for themselves through reduced insurance costs and improved emergency outcomes.
Cost-Benefit Analysis of New Strategies
The numbers paint a compelling picture: while upgrading roof access systems typically costs between $3-7 per square foot, the resulting insurance premium reductions often exceed $1.50 per square foot annually.
Emergency-related property damage in buildings with optimized access systems averages 62% lower than in comparable structures with traditional layouts. The math isn’t just convincing – it’s overwhelming.
Maintenance efficiency gains add another layer of savings. Buildings with well-designed access systems report 40% faster routine maintenance completion times, translating to reduced labor costs.
Perhaps most telling: properties with modernized roof access systems command premium lease rates and higher occupancy levels. Safety, it turns out, sells.
SECTION 6: ALTERNATIVE SOLUTIONS
While building owners fret over the color of their lobby furniture, many are playing Russian roulette with their rooftop emergency systems. Recent industry data shows that outdated fire access approaches add an average of 7-12 minutes to emergency response times – precious moments when flames don’t politely wait their turn. The good news? A new generation of rooftop solutions is transforming these aerial obstacle courses into strategic safety assets.
Implementing Advanced Guardrail Systems
The days of treating guardrails like simple crowd control barriers are over. Modern systems now incorporate quick-release mechanisms, allowing emergency responders to create instant access points exactly where needed, rather than playing rooftop hopscotch during a crisis.
Pathways at least 4 feet wide must be provided at intervals no greater than 150 feet, with access points positioned at strong points capable of supporting emergency personnel. These requirements ensure rapid response even under challenging conditions. (source: City of Bloomington)
Smart guardrail systems now incorporate LED guidance strips that activate during emergencies, turning confused wandering into purposeful navigation. This technology transforms dark, smoke-filled rooftops from deadly mazes into clearly marked escape routes.
These systems also feature modular designs that adapt to changing rooftop layouts, ensuring safety doesn’t become obsolete when new equipment arrives. The initial investment typically pays for itself through reduced insurance premiums and avoided emergency response delays.
Utilizing Integrated Fire Detection and Suppression
Modern fire systems have evolved far beyond the simple “pull in case of emergency” approach. Today’s integrated solutions combine artificial intelligence with strategic suppression, creating a coordinated defense that doesn’t need to wait for human intervention.
These systems use thermal imaging and smoke pattern analysis to distinguish between actual threats and false alarms, reducing costly disruptions while ensuring rapid response when seconds count. The technology acts like a digital fire marshal, monitoring conditions 24/7.
Cloud-based monitoring allows emergency teams to assess situations before arrival, turning blind responses into strategic interventions. This advance intelligence can mean the difference between containing a small fire and battling a major conflagration.
Integration with building management systems ensures that HVAC, access controls, and emergency lighting work in concert during crises. This coordinated response prevents the chaos that often turns minor incidents into major disasters.
Enhancing Rooftop Exit Route Safety Features
Exit routes are only as good as their worst point of failure. Modern safety features now include photoluminescent pathway markers that glow for hours without power, ensuring visibility when conventional lighting fails.
Pressure-sensitive floor panels can detect blocked pathways or fallen debris, automatically alerting emergency teams to access problems before they become death traps. This early warning system helps prevent the bottlenecks that turn evacuations into tragedies.
Advanced materials technology has produced non-slip surfaces that maintain traction even in ice, smoke, or water conditions. These surfaces create reliable escape routes when traditional pathways become treacherous.
Digital mapping systems now provide real-time updates of available exit routes, helping both occupants and responders adapt to changing conditions. This dynamic approach ensures that emergency plans remain viable even when primary routes become compromised.
Moving Forward
Every delayed minute in emergency response increases property damage by an average of $17,000 – yet 73% of commercial buildings still rely on outdated roof access strategies that actively impede first responders.
The evidence is clear: traditional approaches to roof emergency access are failing to meet modern challenges, creating unnecessary risks and preventable losses.
While implementing comprehensive solutions requires initial investment, the proven 47% reduction in response times and 28% decrease in insurance premiums make the business case undeniable.
The technology and expertise to revolutionize commercial roof access already exists – what’s missing is the widespread commitment to prioritize these critical safety systems before the next emergency strikes.
The stakes are too high, and the solutions too readily available, to justify continued reliance on yesterday’s access strategies.
FREQUENTLY ASKED QUESTIONS
Q. What are current practices for commercial roof access during emergencies?
A. Many commercial roofs still rely on traditional access methods like fixed ladders and single-point entrances. This outdated approach often creates bottlenecks in emergencies, causing critical delays. Proper emergency access planning is essential to ensure safety when every second counts.
Q. How do systemic issues affect industrial roof access?
A. Systemic issues, like inadequate roof surveys and limited access points, significantly impact emergency response. Poor planning can create obstacles that delay responders, increasing risk during emergencies. Comprehensive assessments are crucial to maintaining safe and effective access.
Q. What opportunities are missed in commercial roof planning?
A. Building owners often overlook alternative access routes and advanced safety technologies. Prioritizing energy efficiency and aesthetics can lead to inadequate emergency access strategies, potentially risking lives. Rethinking roof layouts can yield significant safety improvements.
Q. What root causes contribute to inadequate access on commercial roofs?
A. Many buildings lack comprehensive fire safety plans and face inconsistent code enforcement. Planning oversights often result in inadequate access routes as equipment multiplies. Regular updates and stricter compliance can mitigate these risks to enhance safety.
Q. How can data-driven evidence improve industrial roof access?
A. Data shows that improved access points can significantly reduce emergency response times. For instance, adding multiple access routes has been linked to faster responses, minimizing property damage and insurance costs, making a strong case for strategic investments.
Q. What alternative solutions exist for commercial roof access?
A. Modern solutions include advanced guardrail systems and integrated fire detection technologies. These systems enhance safety, provide real-time monitoring, and create safer pathways, ensuring that emergency responders can access critical areas swiftly and efficiently.
Q. How does rooftop maintenance impact safety during emergencies?
A. Regular maintenance is vital in keeping commercial roofs clear of debris and accessible. Ignoring maintenance can lead to obstructions that hinder emergency access. Ensuring clean and well-maintained rooftops is integral to effective emergency preparedness.

