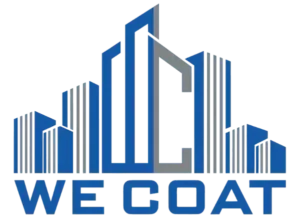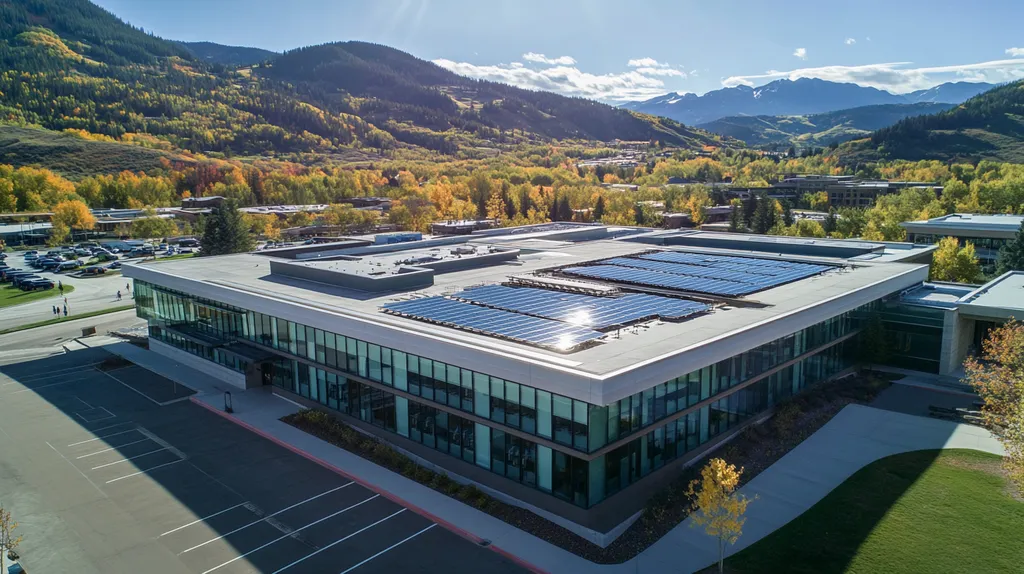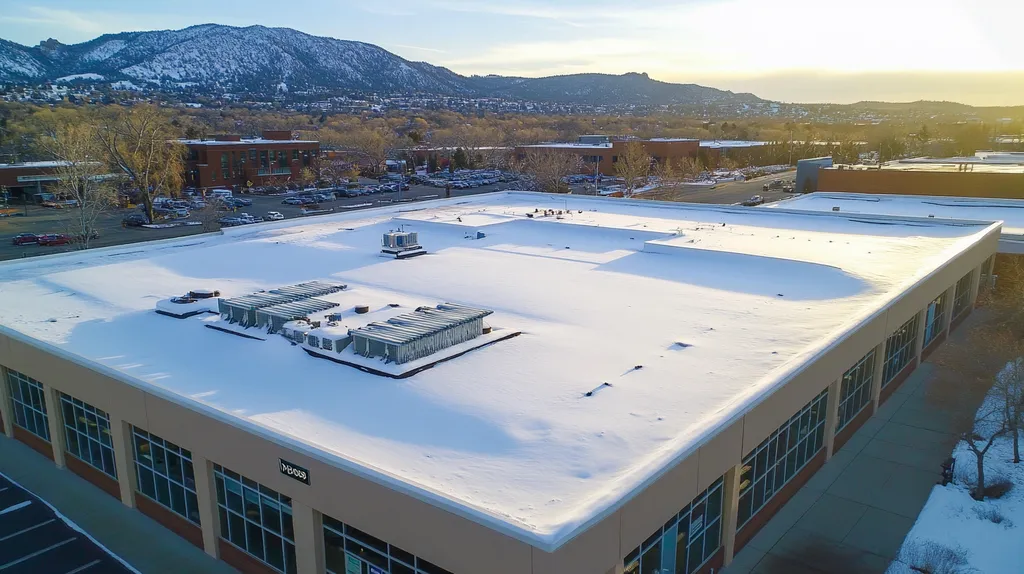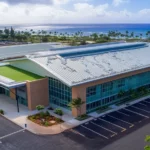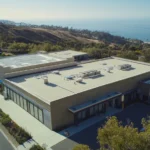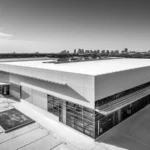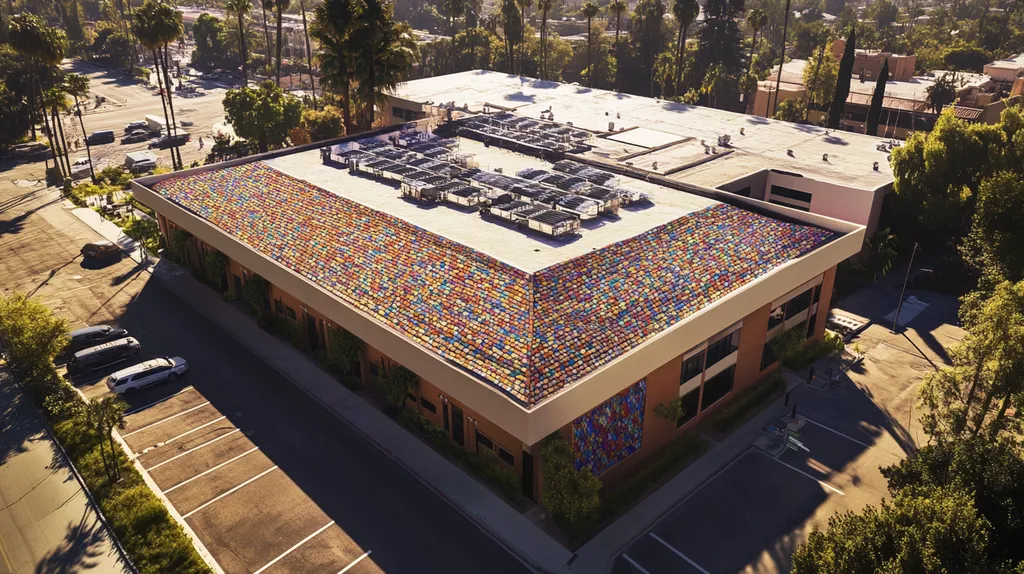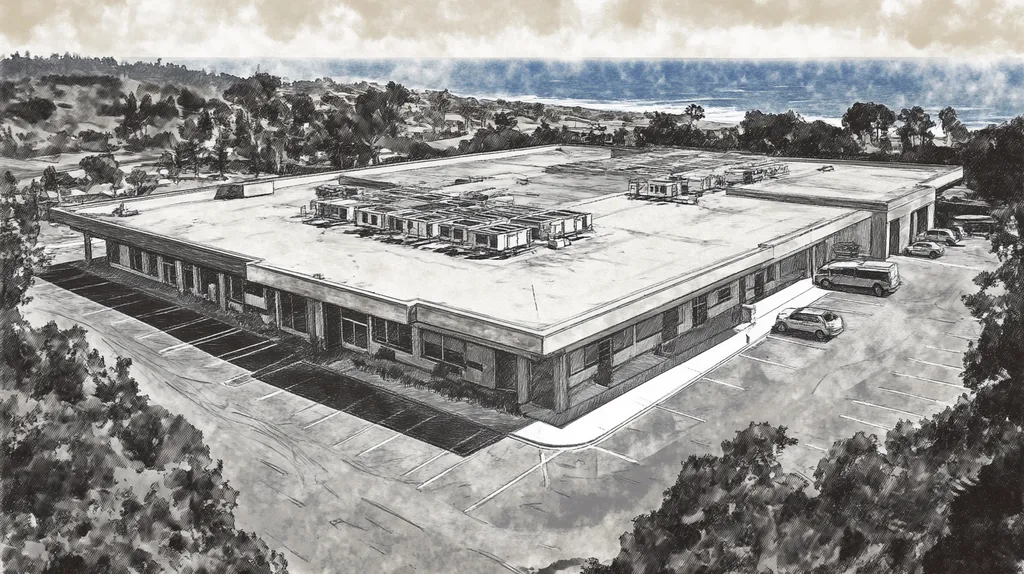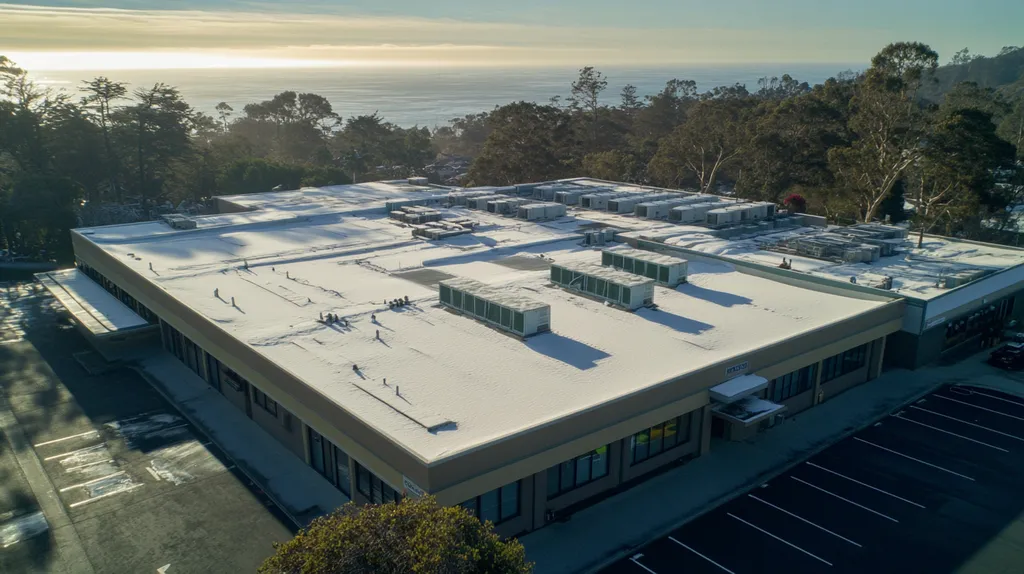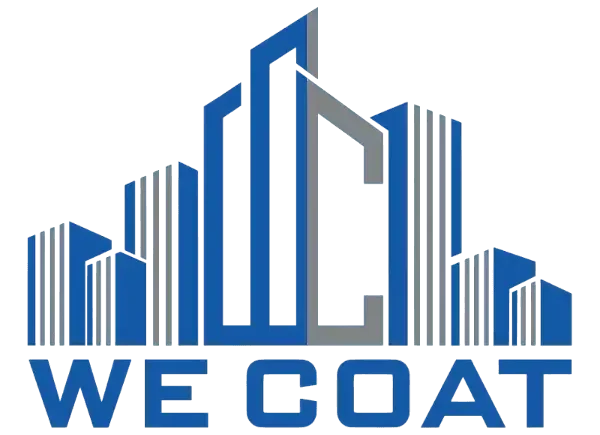Poor access coordination during commercial roof installation leads to costly delays, safety violations, and compromised roof integrity. Industry data shows that 30% of roofing project delays stem from inadequate access planning, while falls remain the leading cause of construction fatalities.
For facility managers, establishing clear protocols for roof access during installation is critical for worker safety, project timelines, and long-term building performance. This comprehensive guide examines essential factors including performance requirements, financial considerations, and compliance standards.
Through actionable checklists and proven strategies, managers can implement access solutions that protect workers while maintaining efficient project workflows.
SECTION 1: PERFORMANCE FACTORS
Access coordination during commercial roof installation is a vital responsibility for facility managers. Inadequate planning for access points can undermine roof integrity, create safety hazards, and lead to delays in project completion. Studies indicate that nearly 30% of roofing project delays arise from improper access arrangements. It’s essential to clearly identify access points, protect the roof surface, and ensure safe equipment placement to mitigate these risks.
Identifying Access Points and Their Impact on Roof Integrity
Identifying access points is crucial for preserving roof integrity throughout the installation process. Each entry and exit point must be strategically positioned to minimize disturbances to existing roofing materials. Poorly placed access points can result in membrane punctures or leaks that compromise the roof’s effectiveness.
Facility managers should evaluate the proximity of access areas to sensitive equipment like HVAC units or drainage systems. Situating materials and equipment too close to these areas can create future maintenance issues or costly repairs.
Additionally, establishing clear pathways from access points to the work area enhances efficiency and reduces the risk of damaging the roof. Meticulous planning ensures that all team members can perform their tasks without risking harm to the roofing system.
Key Action Items
Ensuring Safe and Durable Roof Surface Protection During Access
Protecting the roof surface during access is essential to preventing damage to the new materials. Implementing protective barriers or boards helps distribute weight and reduces the risk of punctures or compressions in the roofing system. Even minimal foot traffic can lead to significant issues if proper precautions are not taken.
The type of roofing material will influence the level of protection required. For instance, single-ply membranes are more vulnerable to damage than traditional built-up roofs. Facility managers must gauge the risks based on the materials used and expected traffic levels.
Further, proper surface protection ensures that installation adheres to manufacturer guidelines. Many roofing materials come with warranties that can be nullified if the roof sustains damage during installation, making effective surface protection both a safety and financial imperative.
Key Action Items
Verifying Equipment Placement and Walkway Design for Worker Safety
Effective equipment placement and walkway design are vital for ensuring worker safety during roof installation. A thoughtfully arranged layout can minimize fall hazards and reduce the likelihood of injuries, which frequently rank among the top construction site concerns. Properly securing equipment can prevent accidents and maintain a safer work environment.
Walkways should be designed to facilitate safe navigation while avoiding potential hazards. Using durable materials for these paths ensures they can withstand the weight of foot traffic and equipment loads. Additionally, strategically placing walkways reduces congestion and enhances operational flow.
Facility managers should contemplate the use of signage to indicate safe pathways. Clear visual markers help direct workers while raising awareness about hazardous zones, contributing to overall safety on site.
Key Action Items
SECTION 2: FINANCIAL CONSIDERATIONS
Coordinating roof access effectively is essential not just for safety, but also for a facility’s financial health. Poor planning can lead to unforeseen costs, delays, and liability issues. Studies indicate that inadequate access solutions can result in budget overruns of up to 30%. Therefore, facility managers must carefully evaluate both short-term needs and long-term financial implications. This section delves into the cost comparison between permanent and temporary solutions, budgeting for safety, and the anticipated maintenance expenses.
Cost Analysis of Permanent vs. Temporary Roof Access Solutions
Choosing the right access solution goes beyond logistics; it directly affects financial outcomes. While temporary roof access may appear budget-friendly initially, ongoing installation and disassembly can lead to escalating costs over time. For example, setting up a temporary scaffold can seem economical, but repeated installations for routine maintenance significantly increase labor expenses.
On the other hand, permanent access systems can provide considerable long-term cost savings. Although the upfront investment is higher, these systems reduce the frequency of labor-intensive setups, enabling maintenance to occur with minimal disruption. Furthermore, facilities with established access points tend to attract better tenants and increase overall property value.
Ultimately, facility managers must conduct a comprehensive cost analysis that considers both immediate expenditures and future savings when determining whether to invest in temporary or permanent access solutions.
Key Action Items
Budgeting for Safety Equipment and Access Infrastructure Installation
Allocating funds for safety equipment and access infrastructure is a fundamental part of the roof installation process. Ensuring worker safety is not only a regulatory requirement but also a financial responsibility. It is crucial to budget for essential items like guardrails, harnesses, and fall protection systems, which protect workers and reduce liability risks.
Investing in durable access infrastructure, such as fixed ladders or elevated platforms, can greatly minimize safety hazards. Though these installations may require a larger upfront investment, the savings gained from avoiding accidents and related costs make them a wise financial move. Facilities that overlook these expenses may face hefty fines and increased insurance premiums due to safety violations.
Prioritizing these budgeting elements can prevent financial burdens later. Engaging with suppliers upfront for accurate estimates and establishing a contingency fund for unforeseen safety enhancements can mitigate potential financial strains throughout the project.
Key Action Items
Evaluating Long-Term Maintenance Expenses Related to Access Systems
Long-term maintenance costs are pivotal in the financial planning of roof access systems. Routine upkeep is vital to ensuring that access points function safely and effectively. Facilities that neglect regular maintenance may encounter escalating repair bills and the risk of safety violations, which could lead to costly liabilities.
Carefully assessing the maintenance requirements of different access solutions is essential. A facility with multiple easy-to-access points may save on inspection costs compared to one that demands complex arrangements for each maintenance task. Incorporating regular inspections into the financial strategy can prevent unplanned emergencies and additional expenses.
Moreover, the choice between permanent and temporary access setups will influence ongoing costs. Temporary systems typically require replacement or repair more frequently than permanent solutions, which are designed for durability. Planning for these long-term costs should be integrated into the initial decision-making process to ensure a financially sound facility.
Key Action Items
SECTION 3: COMPLIANCE REQUIREMENTS
Compliance during roof installation isn’t just about following rules—it’s about safeguarding workers and protecting facility managers from liability. With falls accounting for nearly 39% of construction-related fatalities according to OSHA, ensuring adherence to safety standards and building codes is urgent. This section highlights essential compliance areas that must be addressed before commencing any rooftop work.
Meeting OSHA Standards for Rooftop Access and Fall Protection
OSHA sets forth strict guidelines for rooftop access and fall protection to mitigate risks of workplace injuries. Facility managers need to implement adequate safety measures, including guardrails, safety nets, and personal fall arrest systems, to prevent accidents on-site.
Failure to adhere to these safety protocols can result in significant fines, increased insurance premiums, and even project delays. Safety training sessions must be mandatory for all personnel involved in the installation process to promote a culture of safety.
Documenting training sessions and compliance efforts not only shows commitment to worker safety but also layers protective measures should incidents occur. Written safety plans and consistent records of inspections can be invaluable in defending against liabilities caused by non-compliance.
Key Action Items
Adhering to Local Building Codes for Roof Hatch and Stair Installation
Local building codes outline critical requirements for roof access points such as hatches and stairways. Facility managers must verify that all access solutions are compliant, ensuring hatches are sized correctly and installed for safe and convenient access to the rooftop.
Overlooking these codes can result in costly modifications and expose facilities to legal repercussions. Non-compliance could even lead to denied insurance claims in the event of an accident, putting financial stability at risk.
Local codes often specify preferred materials and construction techniques to enhance durability and safety. Engaging with local building authorities or licensed contractors early in the design process can help ensure compliance and facilitate smoother installations.
Key Action Items
Documentation and Permitting Procedures for Access Compliance
Documentation is a cornerstone of compliance during roof installation. Facility managers must secure all necessary permits before starting construction, which includes submitting detailed plans and safety protocols to local building departments.
Insufficient documentation can lead to fines, project delays, and even legal consequences. Having the correct permits also serves as proof of compliance during inspections, helping safeguard against potential liabilities.
Additionally, thorough record-keeping of safety documentation, including inspection reports and incident logs, ensures consistent implementation and evaluation of safety measures. Organized records act as a safeguard and can provide protection in case of negligence claims.
Key Action Items
SECTION 4: RISK MANAGEMENT
Effective risk management is essential during commercial roof installation, as inadequate planning can lead to accidents, costly delays, and significant legal liabilities. With falls being the leading cause of fatalities in construction, facility managers must take proactive steps to identify potential hazards and enforce robust safety protocols. This section covers the critical elements of risk management that can contribute to a safer and more efficient roofing project.
Assessing Hazards Associated with Roof Access During Installation
Identifying hazards is the cornerstone of effective risk management. Common risks during roof access include falls, equipment failure, and unstable weather conditions. Facility managers should thoroughly assess the site for potential dangers such as weak roof structures, nearby power lines, or any other obstacles that may pose a threat.
It’s also crucial to evaluate the skills and qualifications of the roofing crew. Inexperienced workers may not follow safety protocols, elevating the risk of accidents. Conducting regular safety audits ensures all team members are aware of the hazards and necessary safety measures in place.
Establishing controlled access areas is essential as well. Restricting entry to these zones prevents unauthorized personnel from accessing potentially dangerous areas. Utilize clear signage and safety barriers to reinforce safety measures and maintain awareness.
Key Action Items
Implementing Communication Protocols and Safety Check Procedures
Clear communication is vital for maintaining safety during roof installations. Establishing a protocol to outline roles and responsibilities can significantly reduce confusion. Regular pre-work meetings ensure all personnel understand their tasks and the safety measures implemented.
Posting a daily safety checklist on-site serves as a constant reminder of the precautions that need to be taken each day. This checklist should include verifying safety gear, assessing equipment conditions, and checking weather updates prior to beginning work.
Utilizing two-way radios or other communication devices is critical for real-time reporting and immediate escalation of safety concerns. This prompt communication allows for faster resolutions and helps prevent potential hazards from worsening.
Key Action Items
Planning Emergency Response and Fall Arrest Systems for Access
Having a well-defined emergency response plan is a critical component of risk management during roof installation. This plan should outline procedures for medical emergencies, evacuation routes, and contact information for local emergency services.
It is equally important to train all personnel on the emergency response plan. Regular drills ensure that everyone is familiar with their roles, enhancing confidence and preparedness in the event of an emergency.
Incorporating effective fall arrest systems—such as harnesses, guardrails, and anchors—is vital for worker safety during roof access. Regular inspections of these systems are necessary to verify their effectiveness and integrity.
By proactively planning for emergencies and implementing fall protection systems, facility managers can significantly contribute to workplace safety and ensure that workers can perform their duties securely.
Key Action Items
SECTION 5: OPERATIONAL PROCEDURES
Establishing effective operational procedures is essential for ensuring safety and smooth workflows during roof installations. With slips, trips, and falls accounting for over 50% of workplace injuries, organized access routes are critical. By outlining clear protocols for access control, coordinating movements, and conducting regular safety audits, facility managers can enhance both safety and efficiency on roofing projects.
Establishing Access Control and Permitting for Roofing Personnel
Implementing strict access control measures is crucial for minimizing risks on the roof. By establishing a permitting process, facility managers can ensure that only authorized roofing personnel gain entry to sensitive areas. Contractors should be required to submit access requests alongside safety documentation before work begins.
Designating specific entry points for roofing crews promotes orderly access, reducing the chance of unauthorized personnel entering hazardous zones. Clear signage should indicate approved areas, reinforcing these access protocols visually.
Consistent communication between facility managers and roofing contractors is vital for maintaining safety. Regular updates on access control measures help to nurture accountability and ensure that all team members are educated on and committed to following these protocols.
Key Action Items
Coordinating Contractor and Facility Staff Movements on Roof
Effective coordination of contractor and facility staff movements on the roof is essential to prevent accidents and enhance productivity. Establishing clear communication lines between all parties before the project begins sets the stage for a well-organized effort. Regular briefings can help clarify roles and responsibilities.
Appointing a designated point person to oversee on-site activities can significantly streamline coordination efforts. This individual can direct personnel based on real-time developments, ensuring that everyone knows their responsibilities. Utilizing two-way radios allows for immediate communication in a dynamic environment.
Developing a movement schedule is instrumental in maximizing safety and efficiency on the roof. By setting specific times for contractor and facility staff access, overlaps can be minimized, reducing accident risks. Visual tools like maps or color-coded zone designs can further assist in clarifying where each group should be at any time.
Key Action Items
Scheduling Inspections and Regular Safety Audits for Access Points
Regular inspections and safety audits of access points are critical for maintaining a secure work environment during roofing projects. Scheduled assessments ensure that access routes remain clear and compliant with safety regulations. Facility managers should check for evidence of debris or any equipment that may obstruct pathways.
Implementing a checklist for these inspections—covering essential elements like signage, lighting, and structural integrity—can help identify potential hazards before they escalate. Documenting findings from these audits is crucial for tracking both improvements and ongoing challenges.
Involving both roofing contractors and facility staff in these assessments fosters collaboration in identifying risks and contributing to a shared culture of safety. Feedback gathered can lead to valuable insights and inform improvements moving forward.
Key Action Items
SECTION 5: OPERATIONAL PROCEDURES
Effective operational procedures are essential for ensuring both safety and efficiency during roof installations. With over 50% of workplace accidents involving slips, trips, and falls, clear access routes are critical. By establishing well-defined protocols for access control, coordinating movements, and conducting regular safety audits, facility managers can prevent costly delays and enhance workplace safety. This section covers crucial operational procedures that streamline access during commercial roofing projects.
Establishing Access Control and Permitting for Roofing Personnel
Implementing robust access control measures is vital for minimizing risks during roofing operations. Facility managers should create a permitting process that only allows authorized roofing personnel to enter sensitive areas. Contractors must submit access requests along with safety documentation before work begins.
Designating specific entry points for roofing crews helps streamline access and minimize the likelihood of unauthorized individuals entering hazardous zones. Furthermore, clear signage should indicate permitted areas to visually reinforce these access protocols.
Establishing consistent communication between facility managers and roofing contractors is necessary. Keeping all parties updated on access control measures fosters accountability and reinforces the importance of controlled access throughout the roofing project. Training staff on these protocols ensures that everyone understands their significance.
Key Action Items
Coordinating Contractor and Facility Staff Movements on Roof
Coordinating movements between contractors and facility staff on the roof is crucial for enhancing safety and productivity. Before the project begins, establishing effective communication lines ensures that everyone understands their roles and responsibilities. Regular briefings help reinforce this understanding.
A designated point person can streamline coordination efforts by overseeing on-site activities and directing personnel based on real-time developments. The use of two-way radios allows for immediate communication, which is essential given the changing nature of roofing environments.
Implementing a movement schedule further increases safety and efficiency. By specifying times for contractor activities or facility access, overlaps can be minimized, which reduces accident risks. Employing visual aids like maps or color-coded zones can clarify where each group should be throughout the project.
Key Action Items
Scheduling Inspections and Regular Safety Audits for Access Points
Regular inspections and safety audits of access points are essential for maintaining a secure work environment during roofing projects. Scheduling routine assessments helps ensure that all access routes are clear and comply with safety regulations. Managers should look for any debris or equipment that may obstruct pathways.
Utilizing a checklist for these inspections can help cover vital safety elements, such as signage, lighting, and structural integrity. Routine audits can identify potential hazards before they escalate into critical issues. Documenting the findings from these evaluations is crucial for tracking both improvements and ongoing challenges.
Involving both roofing contractors and facility staff in the auditing process promotes collaboration in identifying risks and fosters a culture of safety. Feedback from both perspectives can lead to valuable insights that inform necessary safety improvements.
Key Action Items
Looking Ahead
With roofing accidents accounting for 34% of construction fatalities and inadequate access planning leading to project delays costing an average of $27,000 per incident, coordinating roof access during installation remains a critical challenge for facility managers.
Success requires a comprehensive strategy incorporating performance standards, financial planning, compliance protocols, and risk management procedures.
By implementing the actionable solutions outlined in this guide, facility managers can create safer work environments while protecting their organizations from costly delays and liability issues.
The future of commercial roofing demands integrated access planning that anticipates both immediate installation needs and long-term maintenance requirements.
Those who fail to properly coordinate access risk not only immediate safety hazards but also lasting impacts on building performance and operational costs.
FREQUENTLY ASKED QUESTIONS
Q. How does access planning affect commercial roof integrity?
A. Inadequate access planning can lead to roof damage like punctures or leaks. Proper identification of access points helps maintain roof integrity.
Q. What financial risks are associated with poor access during industrial roof installations?
A. Poor access planning can lead to cost overruns, project delays, and liability issues. Evaluating both short-term needs and long-term costs is crucial.
Q. How do I ensure compliance during a commercial roof installation?
A. Compliance involves adhering to safety standards, maintaining proper documentation, and ensuring all access systems meet regulations. Training staff on protocols is essential.
Q. What should I do to identify hazards during roof access?
A. Conduct thorough site assessments for risks such as falls or unstable weather. Implement regular safety audits for ongoing hazard identification.
Q. How can I coordinate staff movements effectively on commercial roofs?
A. Establish a movement schedule, designate a point person, and maintain clear communication through tools like two-way radios for efficiency.
Q. Are there best practices for inspecting roof access points?
A. Schedule regular inspections using a checklist to cover elements like signage, lighting, and pathways. Document findings for tracking safety improvements.
Q. What additional safety measures are recommended for roofing projects?
A. Regularly train staff on safety protocols, utilize fall protection systems, and develop emergency response plans for incidents that may occur on-site.
