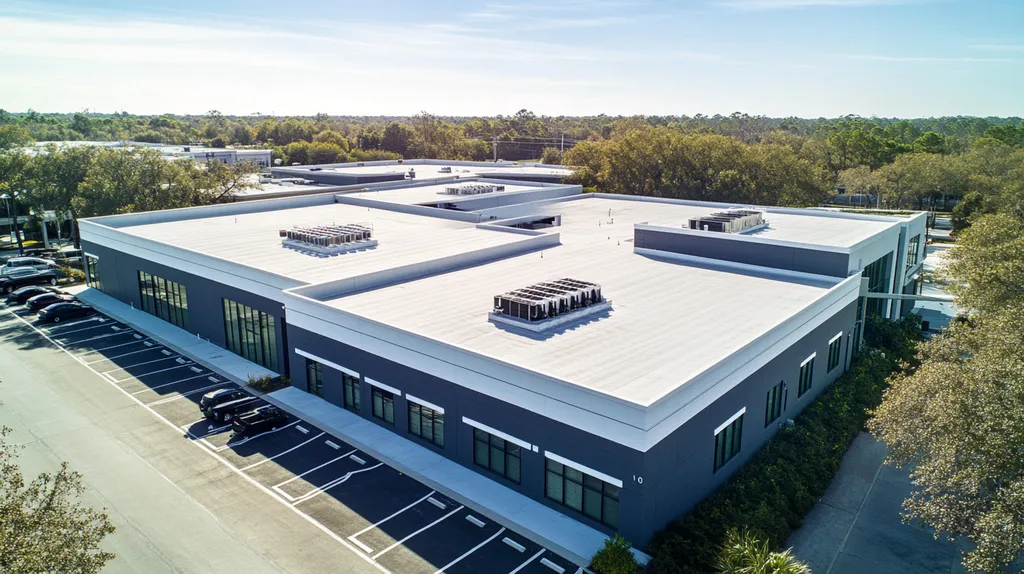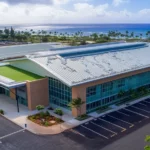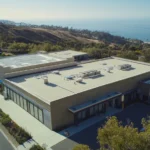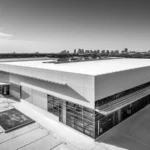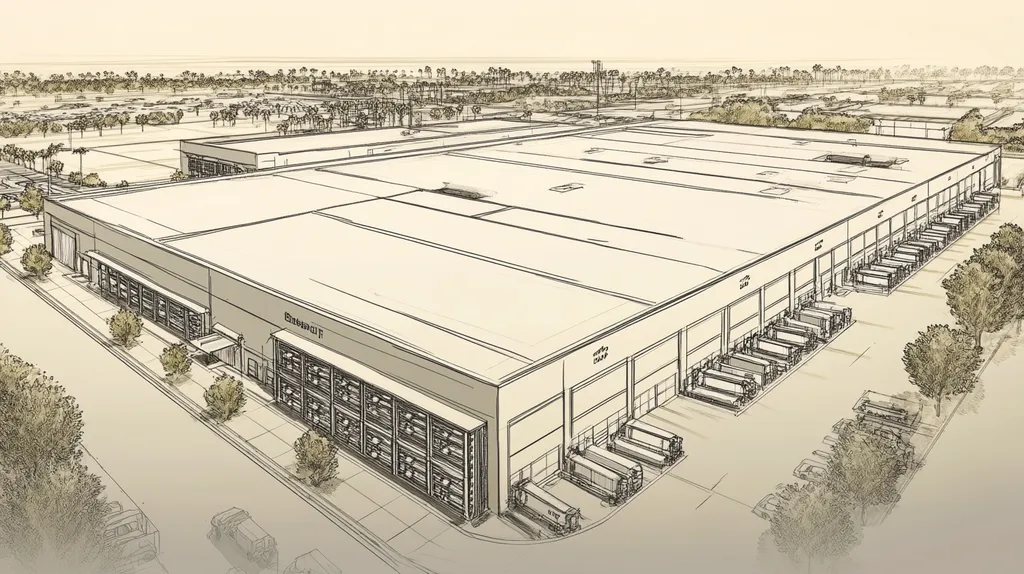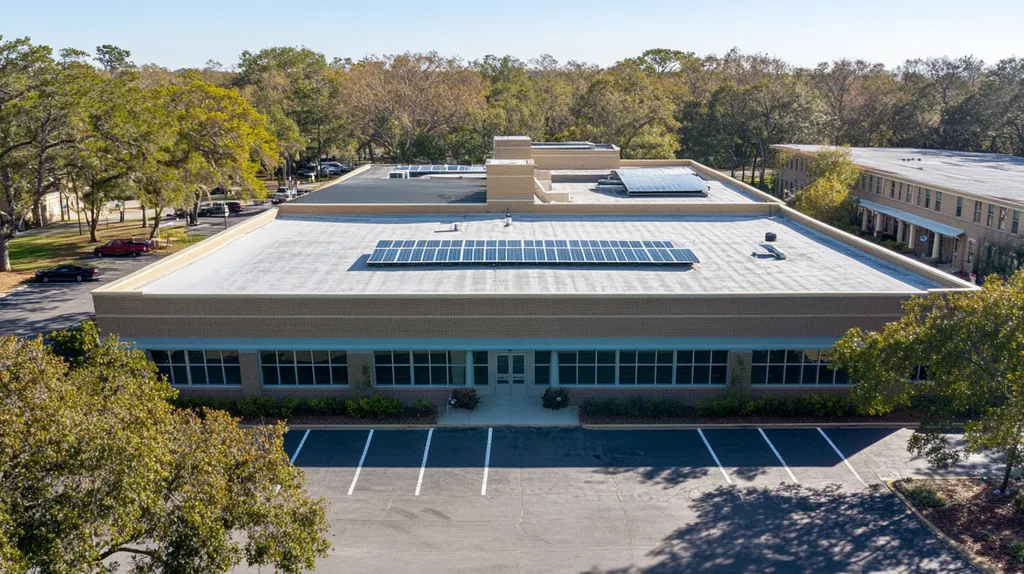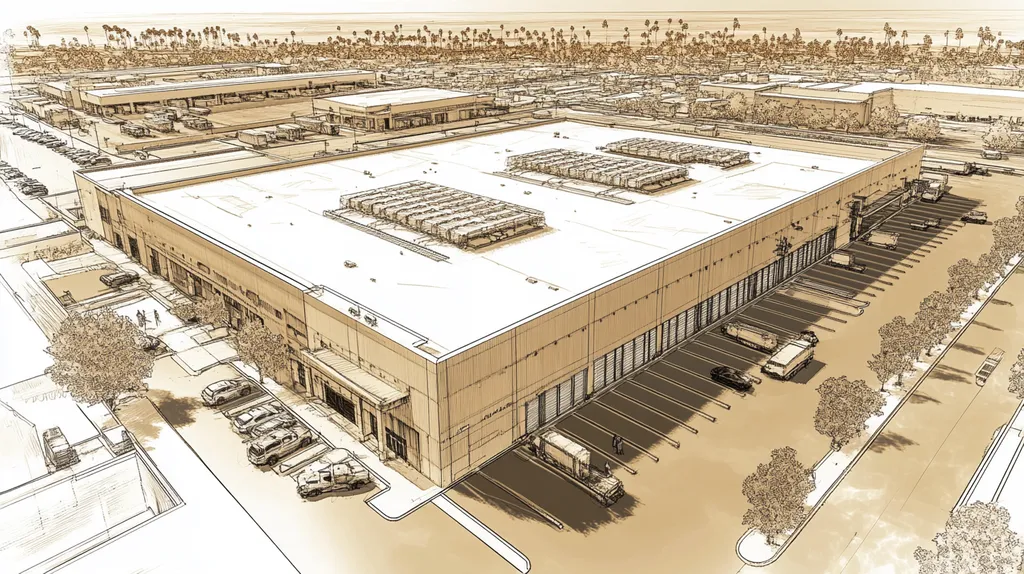Commercial property owners lose millions annually to a preventable threat: inadequate roof drainage systems that transform routine storms into catastrophic building failures.
When drainage systems fail, the consequences cascade rapidly—from membrane deterioration and structural damage to operational disruptions and skyrocketing repair costs.
Understanding proper drainage fundamentals enables facility managers to protect their investments before minor water management issues escalate into emergency situations that devastate maintenance budgets.
This guide breaks down the essential knowledge needed to evaluate, maintain, and upgrade commercial drainage systems for long-term building protection.
SECTION 1: THE BASICS EXPLAINED
Every year, commercial property owners face millions in unexpected repair costs due to a single overlooked factor: inadequate roof drainage. When water cannot escape efficiently, it transforms from a manageable weather event into a destructive force that can compromise entire buildings.
The difference between a roof that lasts decades and one that fails prematurely often comes down to how effectively it handles water. Understanding drainage fundamentals empowers facility managers to protect their investments before problems escalate into costly emergencies.
What It Is (In Plain Language)
Proper roof drainage is a coordinated system designed to move water off commercial roofs as quickly as possible. Unlike residential pitched roofs where gravity does most of the work, commercial flat and low-slope roofs require engineered solutions to prevent water accumulation.
The system combines deliberate slope design with strategically placed collection points like drains, scuppers, and gutters. Each component works together to handle the volume of water that storms and snowmelt can deliver.
Modern drainage solutions include conventional gravity systems and advanced siphonic drainage systems that create a vacuum effect to transport rainwater efficiently through pipes at high velocity, maximizing capacity and allowing flexible pipe routing without slope requirements. These innovative systems prove ideal for large commercial roofs like malls and warehouses.
The core principle remains simple: water that stays on the roof causes problems, while water that moves off the roof preserves the building’s integrity (source: Schnackel Engineers).
Why It Matters (To Your Building)
Standing water acts like a slow-moving demolition crew, systematically breaking down roofing materials from the surface down to structural supports. Membrane materials that should last 20-30 years can fail in half that time when constantly exposed to pooled water.
The financial impact extends far beyond roof replacement costs. Leaks disrupt operations, damage inventory, and create liability issues when they affect occupied spaces.
Structural concerns escalate rapidly with poor drainage. Water adds significant weight to roof systems, creating stress loads that can lead to sagging, cracking, or catastrophic failure during heavy weather events.
Insurance claims related to water damage often face scrutiny when poor maintenance or inadequate drainage systems contribute to losses. Proper drainage demonstrates due diligence and helps protect coverage.
Energy efficiency also suffers when waterlogged insulation loses its thermal properties, driving up heating and cooling costs throughout the building’s lifespan.
How It Works
Commercial drainage systems rely on carefully calculated slopes that guide water toward designated collection points. Even seemingly flat roofs incorporate subtle grades—typically 1/4 inch per foot—to create positive drainage flow.
Internal drains positioned at roof low points connect to piping systems that carry water through the building to ground-level discharge points. These drains include protective features like debris screens and overflow provisions for heavy rainfall events.
Scuppers serve as backup drainage outlets, typically installed along roof edges to provide secondary water escape routes when primary drains reach capacity. They work in conjunction with gutters and downspouts to manage overflow conditions.
Advanced systems eliminate the need for large-diameter pipes and reduce the number of roof drains required. Anti-vortex plates prevent air entry, enabling efficient siphonic action that saves space and reduces material costs compared to conventional drainage approaches.
Regular maintenance keeps these systems functioning at peak efficiency. Debris removal, seal inspections, and flow testing ensure that drainage capacity remains adequate as buildings age and weather patterns change.
SECTION 2: PRACTICAL APPLICATIONS
Every commercial building presents unique drainage challenges that can make or break long-term roof performance. A warehouse in Phoenix faces different water management needs than a shopping center in Seattle, yet both require engineered solutions to prevent catastrophic water damage.
The difference between successful drainage implementation and costly failures often comes down to understanding specific building requirements and environmental conditions. Smart facility managers recognize that drainage solutions must align with their property’s operational demands and local climate patterns.
Common Uses & Examples
Manufacturing facilities with large, flat roof areas typically rely on internal drain networks positioned every 2,500 square feet to handle regional rainfall patterns. These systems must accommodate heavy equipment loads while maintaining proper slope toward collection points.
Retail shopping centers present complex drainage scenarios due to multiple roof levels and extensive HVAC installations. Scuppers along roof edges provide essential overflow protection when primary drains reach capacity during storm events.
Cold storage warehouses require specialized drainage considerations because temperature differentials can create ice dams that block conventional systems. These facilities often incorporate heated drain lines and increased capacity calculations.
Office buildings with rooftop amenities like gardens or equipment decks need integrated drainage that works around obstacles while preventing water infiltration into occupied spaces below. Multi-level drainage becomes critical for these complex installations.
Hospital and data center facilities demand redundant drainage systems because any water intrusion threatens critical operations. These buildings typically feature both primary and emergency overflow systems with enhanced monitoring capabilities.
When You Need It Most
Immediate drainage upgrades become essential when buildings show signs of membrane deterioration or recurring leak issues. Facility managers who wait for complete system failure face exponentially higher replacement costs and operational disruptions.
Seasonal transitions present peak drainage demands, particularly during spring snowmelt and summer storm seasons. Buildings in regions experiencing 100-year flood events with increasing frequency require capacity upgrades beyond original design specifications.
Roof replacement projects offer optimal timing for drainage improvements because contractors can access and modify systems without additional mobilization costs. This coordination prevents future retrofitting expenses and extends new roof warranties.
Acquisition due diligence should always include drainage system evaluation because hidden deficiencies can represent substantial unexpected capital expenditures. Properties with deferred drainage maintenance often require immediate investment to prevent emergency failures.
Insurance renewal periods provide motivation for drainage upgrades when carriers require risk mitigation measures or offer premium reductions for improved water management systems.
Interactions With Other Systems
HVAC equipment placement directly impacts drainage effectiveness because units can create water flow barriers or concentrate runoff in unintended areas. Proper coordination ensures equipment drains connect to building systems without creating overflow conditions.
Insulation systems suffer immediate performance degradation when exposed to standing water, creating energy efficiency losses that compound over time. Effective drainage preserves insulation properties and maintains building thermal performance throughout the roof’s lifespan.
Structural loading calculations must account for temporary water accumulation during storm events, but drainage failures can exceed these design limits. A commercial roof drainage system requires minimum slope considerations, proper drainage area calculations, and compliance with building codes for safe operation (source: CCOating Systems).
Fire suppression systems sometimes conflict with drainage installations because both require similar routing paths through building structures. Coordination prevents interference and ensures both systems function during emergency conditions.
Building automation systems increasingly monitor drainage performance through sensors that detect water accumulation or flow blockages. These integrated approaches enable proactive maintenance and prevent minor issues from escalating into major failures.
SECTION 3: KEY TERMINOLOGY DECODED
Miscommunication about drainage terminology costs commercial property owners thousands in unnecessary repairs and system failures each year. When facility managers don’t understand the difference between a scupper and an overflow drain, or can’t interpret slope measurements correctly, they make decisions that compromise their building’s water management capabilities.
The language barrier between roofing professionals and property managers creates dangerous gaps in drainage system maintenance and upgrades. Mastering essential terminology transforms these conversations from confusing technical discussions into actionable maintenance strategies.
Essential Terms Explained
Primary drains represent the main water collection points strategically positioned at roof low areas to handle normal rainfall conditions. These connect directly to internal piping systems that carry water through the building structure to ground-level discharge points.
Scuppers function as secondary drainage outlets installed through parapet walls or roof edges to provide backup water escape routes. They prevent catastrophic overflow when primary drains reach capacity during heavy storm events.
Overflow drains serve as emergency safety valves positioned slightly higher than primary drains to activate when normal drainage systems become overwhelmed. These critical components prevent structural loading that exceeds safe design limits during extreme weather.
Ponding water describes any accumulation that remains on roof surfaces longer than 48 hours after precipitation ends. This standing water accelerates membrane deterioration and creates conditions for structural damage that can compromise entire building systems.
Crickets refer to small, raised drainage structures built around roof obstacles like HVAC units or chimneys to redirect water flow toward collection points. These prevent water from pooling behind equipment where it cannot reach drainage outlets effectively.
Industry Jargon Translated
Positive drainage indicates roof design that actively moves water toward collection points through engineered slopes and strategic drain placement. This term distinguishes properly functioning systems from roofs that rely on evaporation to remove water accumulation.
Hydraulic capacity describes the volume of water that drainage systems can handle during peak flow conditions, typically measured during design rainfall events. Understanding capacity limitations helps facility managers recognize when systems need upgrades or additional outlets.
Membrane refers to the waterproof barrier protecting roof structures, with materials like EPDM, TPO, and modified bitumen each offering different drainage compatibility characteristics. Membrane selection directly impacts how water moves across roof surfaces toward collection points.
Flashing describes the metal or synthetic materials that seal transitions between different roof components, including drain connections and penetrations. Proper flashing installation prevents water infiltration at vulnerable points where drainage systems connect to roof membranes.
Strainers are protective devices installed over drain openings to prevent debris from entering piping systems while allowing water flow to continue. These components require regular cleaning to maintain drainage system effectiveness throughout seasonal weather patterns.
Measurement & Units Simplified
Roof slope measurements expressed as ratios like 1:48 indicate vertical rise over horizontal distance, with commercial roofs requiring minimum slopes of 1/4 inch per foot for effective drainage. Even seemingly flat roofs incorporate these subtle grades to prevent water accumulation in unintended areas.
Drainage capacity calculations use gallons per minute (GPM) to determine system performance under specific rainfall intensities measured in inches per hour. Local climate data determines the design rainfall rates that drainage systems must handle without overflow conditions.
Ponding depth measurements help identify inadequate drainage areas, with standing water exceeding 1/4 inch depth after 48 hours indicating system deficiencies. Regular monitoring of these measurements enables proactive maintenance before minor drainage issues escalate into major structural problems.
A commercial roof drainage system includes drains, scuppers, gutters, downspouts, strainers, expansion joints, and flashing designed to efficiently remove water and prevent structural damage through proper hydraulic calculations based on local rainfall intensity (source: CCoating Systems). Understanding these measurement standards ensures facility managers can evaluate system performance and communicate effectively with roofing professionals during maintenance and upgrade projects.
SECTION 4: DECISION FACTORS
Commercial drainage system decisions made today determine whether buildings face decades of reliable water management or recurring crises that drain maintenance budgets. A single poor choice—whether it’s undersized drains, incompatible materials, or inadequate capacity planning—can transform routine storm events into emergency repair situations.
The complexity of these decisions increases when facility managers must balance immediate budget constraints against long-term operational risks. Understanding the critical factors that drive successful drainage investments helps property owners avoid the expensive mistakes that plague commercial buildings nationwide.
Cost Considerations
Initial installation costs represent only a fraction of total drainage system expenses over a building’s lifespan. Gravity-based systems typically require lower upfront investment but demand larger pipes and more roof penetrations, increasing structural complexity and potential failure points.
Siphonic drainage systems command higher initial prices but reduce piping materials and space requirements, often delivering lower lifecycle costs through improved efficiency. These advanced systems eliminate the need for sloped piping runs, saving on labor and materials during installation phases.
Maintenance expenses accumulate rapidly when drainage systems lack accessibility features or use substandard components. Stainless steel drains cost more initially than basic materials but eliminate corrosion-related failures that require emergency roof access and membrane repairs.
Hidden costs emerge when inadequate drainage capacity leads to ponding water that accelerates membrane deterioration. A roof system designed to last 25 years may require replacement in 15 years if drainage deficiencies allow standing water accumulation.
Regular maintenance extends system lifespan and prevents costly damage, making service accessibility a crucial cost factor during design phases. Collaboration with roofing experts ensures cost-effective and durable solutions that balance immediate investment with long-term performance requirements (source: Instacoat Premium Products).
Performance Trade-offs
Drainage capacity calculations must account for regional rainfall intensity patterns, but oversizing systems creates unnecessary expense while undersizing guarantees failure during storm events. The challenge lies in accurately predicting peak water loads that systems will encounter throughout their operational lifespan.
Internal drain systems protect building perimeters from water exposure but concentrate all drainage flow through interior piping networks. This design approach reduces exterior maintenance requirements but increases the consequences of blockages or pipe failures within building structures.
Scupper installations provide reliable overflow protection and visual drainage confirmation but expose roof edges to potential water damage. These systems work effectively in moderate climates but may freeze in cold regions, creating ice dams that block emergency drainage paths.
Membrane compatibility affects drainage performance significantly, with different roofing materials requiring specific slope configurations and drain flashing details. Single-ply membranes demand precise drainage slopes, while modified bitumen systems tolerate slight variations in water flow patterns.
Redundant drainage capacity prevents catastrophic failures during extreme weather events but increases installation complexity and maintenance requirements. Buildings in hurricane-prone regions benefit from dual drainage systems, while facilities in arid climates may prioritize simpler, more cost-effective approaches.
Lifespan & Durability Factors
Component material selection directly impacts drainage system longevity, with premium materials like stainless steel and high-grade thermoplastics outperforming basic options by decades. These materials resist UV degradation, chemical exposure, and thermal cycling that destroy inferior drainage components.
Freeze-thaw resistance becomes critical in northern climates where repeated ice formation can crack drain bodies and split piping connections. Systems designed for cold weather operation incorporate heated elements and flexible connections that accommodate thermal movement without failure.
Debris management features significantly extend drainage system lifespan by preventing blockages that cause overflow conditions and structural stress. Leaf guards, large-area strainers, and accessible cleanout provisions reduce maintenance frequency and improve long-term reliability.
Installation quality affects durability more than material specifications, with proper flashing details and secure connections preventing water infiltration that leads to structural damage. Even premium drainage components fail prematurely when installation defects compromise their water-tight integrity.
Maintenance accessibility determines whether drainage systems receive the regular care needed for optimal performance throughout their design lifespan. Systems positioned for easy roof access enable proactive maintenance that prevents minor issues from escalating into major structural problems.
SECTION 5: COMMON CHALLENGES
Commercial drainage failures cost property owners an average of $50,000 per incident, yet most problems develop from predictable issues that facility managers could prevent with proper awareness. The gap between routine maintenance and emergency response often determines whether buildings experience decades of reliable performance or recurring crises that devastate operational budgets.
Understanding common drainage challenges empowers facility managers to shift from reactive repairs to proactive protection strategies. Recognition of warning signs and implementation of preventative measures transforms potential disasters into manageable maintenance tasks.
Frequent Problems & Solutions
Blocked drains represent the most common drainage failure, with debris accumulation restricting water flow during critical storm events. Leaves, membrane granules, and rooftop equipment maintenance residue create blockages that transform normal rainfall into ponding disasters. These obstructions often develop gradually, making them difficult to detect until overflow conditions occur.
Inadequate slope design plagues many commercial buildings where settling or poor initial construction creates reverse drainage areas. Water flows away from drains instead of toward them, creating persistent ponding that accelerates membrane deterioration. These slope deficiencies become more pronounced as building structures age and shift over time.
Membrane punctures around drain connections frequently develop when thermal expansion stresses exceed flashing design limits. The constant wet-dry cycles near drainage points create material fatigue that leads to small tears expanding into major leak sources. These failures often remain hidden until water infiltration damages interior building components.
Solutions focus on systematic debris management through quarterly cleaning schedules and protective screening upgrades. Tapered insulation systems correct slope deficiencies without structural modifications, directing water toward collection points efficiently. Enhanced drain flashing details and flexible connection systems accommodate thermal movement while maintaining watertight seals.
Drainage system components work as an integrated network including gutters, drainage pipes, roof drains, scuppers, and downspouts to capture and direct water away from low-slope roofs, preventing accumulation that damages roofing structures (source: Harley Roofing). Emergency overflow provisions provide backup capacity during extreme weather events that exceed primary system design limits.
Warning Signs To Watch For
Persistent water stains on interior ceilings indicate active drainage problems that require immediate investigation before structural damage escalates. These stains often appear far from actual leak sources because water travels along structural members before becoming visible. Early detection prevents minor seepage from becoming major infiltration problems.
Membrane blistering around drainage areas signals trapped moisture that compromises adhesion and creates expanding weak points. These bubbled areas typically develop where inadequate drainage allows water to penetrate membrane layers during freeze-thaw cycles. Surface temperature variations visible through infrared scanning can identify moisture intrusion before visual damage appears.
Unusual settling or sagging in roof areas suggests structural stress from water accumulation exceeding design load limits. These deformations create additional ponding areas that compound drainage problems and increase failure risks. Facility managers should document any changes in roof profile through regular photographic surveys.
Accelerated algae or vegetation growth indicates chronic moisture conditions that normal drainage systems should eliminate. These biological indicators reveal persistent water sources that may not be obvious during dry weather inspections. Musty odors in building interiors often accompany biological growth and confirm moisture intrusion.
Ice dam formation during winter months exposes drainage capacity limitations and identifies vulnerable system components. Blocked overflow paths become apparent when ice prevents normal water flow, creating backup conditions that stress building structures. Post-storm ponding that persists beyond 48 hours confirms inadequate drainage capacity or system obstructions.
Preventative Approaches
Design-phase drainage planning prevents most operational problems by incorporating adequate capacity calculations based on local rainfall intensity patterns. Systems designed for 100-year storm events provide security margins that accommodate climate pattern changes and aging infrastructure performance degradation. Proper component sizing eliminates the emergency retrofitting costs that plague underdesigned systems.
Scheduled maintenance programs preserve drainage system performance through systematic debris removal and component inspection protocols. Quarterly cleaning schedules prevent gradual blockages from reaching critical levels during storm seasons. Professional maintenance contracts ensure trained personnel identify developing problems before they escalate into emergency situations.
Material upgrades to corrosion-resistant components eliminate premature failures that compromise system reliability over time. Stainless steel drains and UV-resistant gaskets maintain performance standards throughout extended service lives. These investments reduce maintenance frequency and eliminate unexpected replacement costs.
Monitoring technology integration enables proactive problem detection through sensors that alert facility managers to abnormal water accumulation or flow restrictions. Automated systems identify drainage issues during off-hours when immediate response prevents minor problems from becoming major disasters. Remote monitoring capabilities reduce inspection costs while improving response times.
Employee training programs equip maintenance staff to recognize drainage problems and implement corrective actions before professional contractor involvement becomes necessary. Understanding system operation principles enables in-house personnel to maintain optimal performance through routine care and early intervention strategies.
SECTION 6: NEXT STEPS & RESOURCES
Every year, facility managers discover that their drainage contractors lack the expertise to handle complex commercial water management challenges. Poor contractor selection leads to systems that fail during their first major storm, creating emergency situations that could have been prevented with proper vetting.
The difference between successful drainage projects and costly failures often comes down to asking the right questions and understanding industry standards. Property owners who skip this due diligence face repeated problems that drain maintenance budgets and compromise building integrity.
Questions To Ask Providers
Drainage system capacity calculations require precise understanding of local rainfall intensity patterns and building-specific water loads. Ask contractors how they determine drainage capacity requirements and whether their calculations account for 100-year storm events that increasingly impact commercial properties.
Material specifications directly affect system longevity and maintenance requirements over decades of service. Request detailed explanations of component materials, including drain body construction, gasket materials, and corrosion resistance ratings for your specific climate conditions.
Installation warranty coverage varies dramatically between contractors, with some excluding drainage-related failures from standard agreements. Clarify exactly what drainage components and performance standards their warranties cover, including overflow conditions and membrane interface details.
Maintenance accessibility features determine whether systems receive proper care throughout their operational lifespan. Ask how their design approach enables routine cleaning and inspection without requiring specialized equipment or extensive roof access procedures.
Emergency response capabilities become critical when drainage failures threaten building operations during storm events. Verify their availability for urgent repairs and whether they maintain relationships with restoration contractors who can address water intrusion damage quickly.
Industry Standards & Guidelines
Building code compliance ensures drainage systems meet minimum safety and performance requirements established by local authorities. The International Building Code (IBC) mandates specific drainage capacity calculations based on roof area and regional rainfall intensity patterns.
National Roofing Contractors Association (NRCA) guidelines provide comprehensive standards for drainage system design, installation, and maintenance practices. These standards address slope requirements, drain spacing, and overflow provisions that prevent structural overloading during extreme weather events.
ASCE 7 standards establish the engineering principles for calculating rainfall loads and drainage capacity requirements that protect buildings from water damage. These calculations determine minimum system performance levels that contractors must meet for code compliance.
Commercial roof drainage systems consist of gutters, drainage pipes, roof drains, scuppers, and downspouts, all designed to carry rainwater off the roof and prevent water accumulation that could cause damage. Integration of these components requires coordination with structural, mechanical, and electrical systems (source: Harley Roofing).
Manufacturer specifications for drainage components include performance ratings, installation requirements, and compatibility guidelines that ensure system reliability. Understanding these specifications prevents component mismatches that compromise overall system effectiveness.
Further Learning Simplified
Professional development opportunities through organizations like RCI (Roof Consultants Institute) provide facility managers with technical knowledge needed for informed decision-making. These programs translate complex engineering concepts into practical maintenance strategies that extend system lifespan.
Industry publications like Professional Roofing Magazine and Roofing Contractor deliver regular updates on drainage technology innovations and case studies. These resources help facility managers stay current with evolving best practices and emerging solutions.
Regional roofing associations offer workshops tailored to local climate conditions and building code requirements. These events provide networking opportunities with experienced contractors and access to region-specific drainage challenges and solutions.
Manufacturer technical bulletins explain proper installation procedures and troubleshooting guidelines for specific drainage products. These resources enable facility managers to verify contractor work quality and identify potential problems before they escalate.
Online training modules from industry associations provide convenient access to drainage fundamentals without requiring travel or extended time commitments. These educational resources help facility managers build the knowledge foundation needed for effective contractor oversight and system evaluation.
The Bottom Line
Commercial properties with inadequate drainage systems face an average of $50,000 per failure incident, yet most disasters stem from preventable maintenance gaps and design oversights.
The cascading effects of drainage failures—from membrane deterioration and structural damage to operational disruptions—can devastate facility budgets and compromise building integrity for decades.
Proactive drainage management transforms potential catastrophes into routine maintenance tasks through proper system design, regular inspections, and strategic component upgrades.
Facility managers who implement comprehensive drainage strategies protect their investments while avoiding the emergency repairs that plague properties with reactive maintenance approaches.
The stakes continue rising as extreme weather events become more frequent, making robust commercial drainage systems essential for long-term building protection and operational continuity.
Action taken today determines whether buildings experience reliable water management or recurring crises that threaten both structure and profitability.
FREQUENTLY ASKED QUESTIONS
Q. What is proper drainage on a commercial roof and why is it important?
A. Proper drainage involves engineered systems that quickly remove water from flat or low-slope roofs to prevent standing water. Without effective drainage, water can damage roofing materials, cause leaks, and stress the building’s structure. Understanding these basics helps facility managers protect property investments and avoid costly repairs.
Q. How does drainage vary for different types of commercial roofs?
A. Different buildings face unique drainage challenges depending on location, roof size, and use. For example, warehouses require wide drain spacing, while retail centers need overflow protection like scuppers. Climate and roof obstacles also dictate specialized solutions such as heated drains for cold storage facilities.
Q. What key terminology should I know about commercial roof drainage?
A. Important terms include primary drains (main water exit points), scuppers (secondary overflow outlets), and ponding (standing water lasting over 48 hours). Understanding these helps avoid miscommunication with roofing professionals and ensures proper system maintenance and upgrades.
Q. What factors influence drainage system choices for commercial roofs?
A. Drainage decisions balance upfront costs, long-term durability, and performance needs. Materials, slope design, pipe sizing, and climate conditions all affect costs and lifespan. Choosing quality components and proper installation reduces maintenance expenses and prevents expensive failures over time.
Q. What common drainage problems affect commercial and industrial roofs?
A. Blocked drains, poor slope design, and membrane damage near drainage points are frequent issues. These cause standing water, leaks, and structural stress. Regular cleaning, slope correction, and improved drain flashing can prevent these costly failures and extend roof life.
Q. What should I ask contractors before installing or upgrading industrial roof drainage?
A. Inquire about their drainage capacity calculations, material specifications, warranty coverage, and maintenance accessibility. Also confirm their emergency response plans and experience with local building codes. Asking these ensures you select qualified experts who deliver reliable, code-compliant systems.
Q. How do advanced siphonic drainage systems benefit commercial roof water management?
A. Siphonic systems use vacuum pressure to move water quickly through smaller pipes without relying on pipe slope. This allows flexible routing and reduces roof penetrations, saving material and labor costs. They are ideal for large roofs that require high-capacity drainage with streamlined installation.


