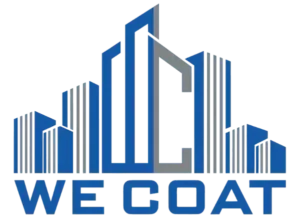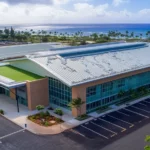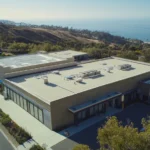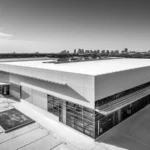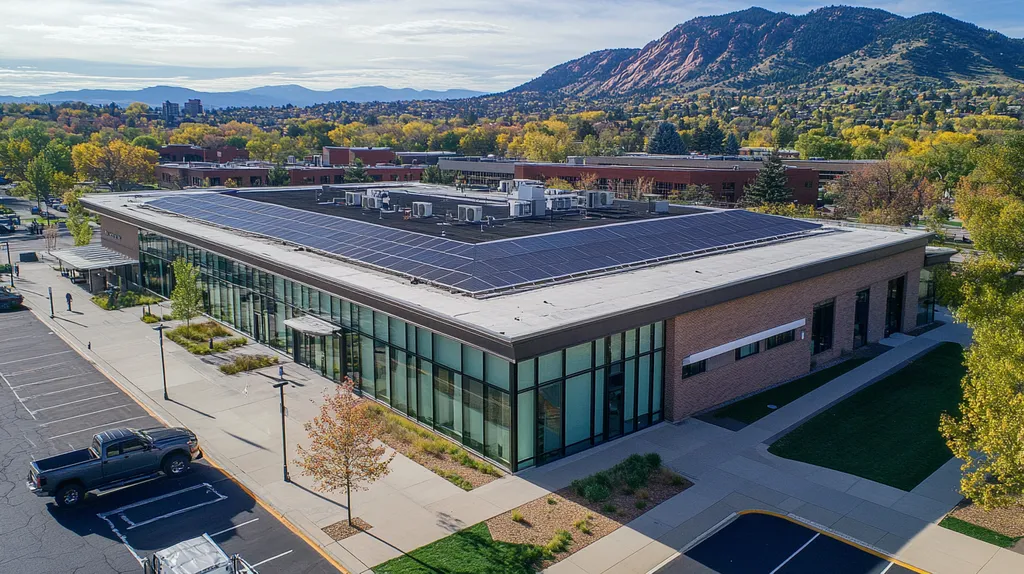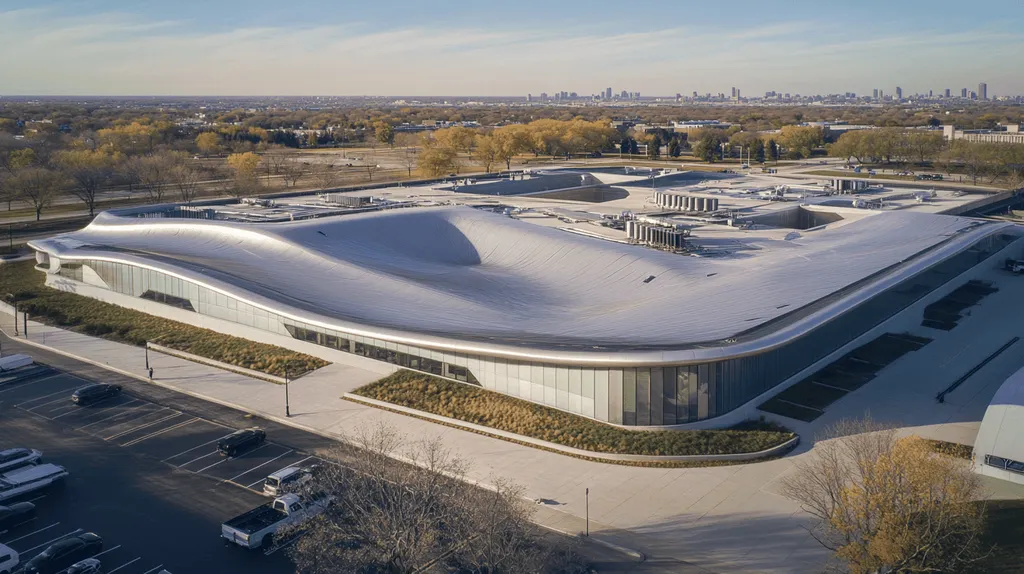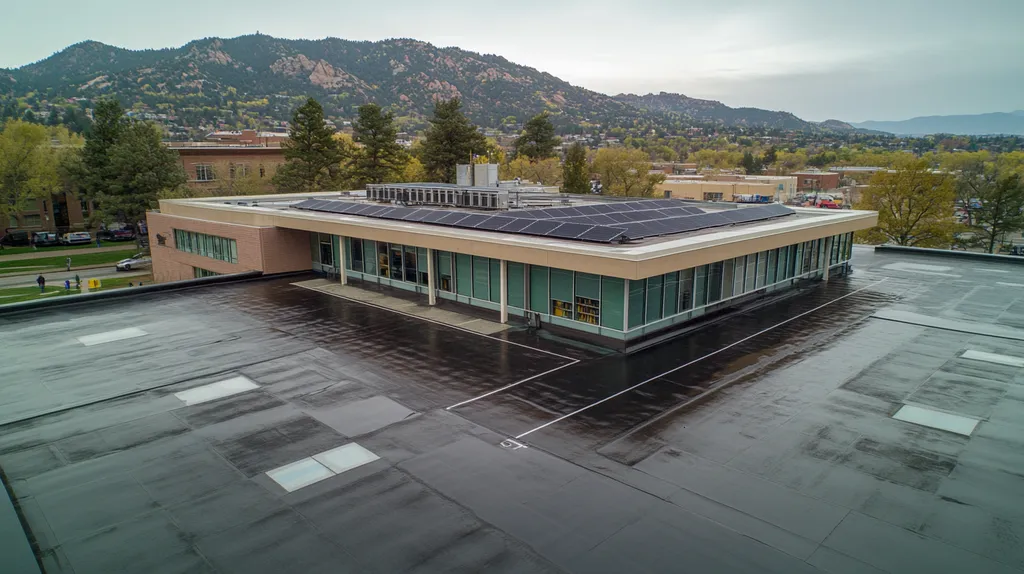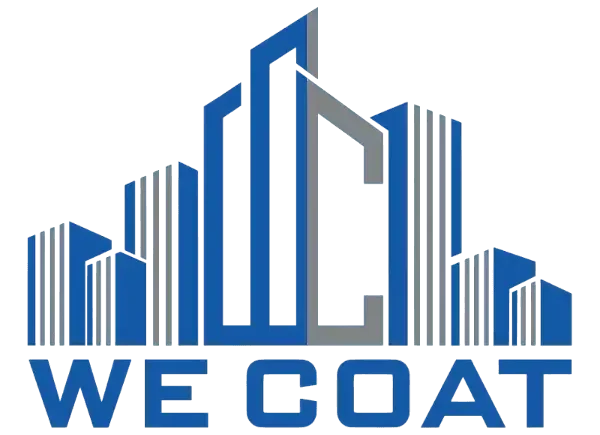Poor drainage design costs North American businesses over $3.7 billion annually in roof repairs and premature replacements, with water damage accounting for 40% of all commercial roof failures.
From traditional gravity systems to modern siphonic solutions, proper drainage design determines whether a commercial roof will last 10 years or 30.
This comprehensive guide examines the critical elements of commercial roof drainage, from fundamental principles and component selection to implementation strategies and maintenance protocols that protect your building investment.
SECTION 1: FUNDAMENTAL CONCEPTS
Poor drainage design on commercial roofs leads to more than $3.7 billion in annual repair costs across North America. Even minor drainage issues can reduce a roof’s functional lifespan by 40% while increasing energy costs by up to 20% through water retention. Understanding and implementing proper drainage fundamentals isn’t just about preventing leaks – it’s about protecting your entire building investment and avoiding catastrophic structural failures.
Gravity vs. Siphonic Drainage Principles
Traditional gravity drainage systems rely on roof pitch and gravity to move water toward collection points. These systems require careful placement of drains and proper slope calculations to function effectively, making them highly dependent on initial design and installation quality.
Siphonic drainage systems utilize the physics of full-pipe flow to create negative pressure, enabling faster water removal with smaller pipe diameters. This modern approach can handle up to 100% more water volume than conventional gravity systems during peak rainfall events.
The choice between these systems impacts everything from structural load requirements to installation costs. Gravity systems offer simplicity and lower maintenance needs but require more roof pitch. Siphonic systems excel in handling intense rainfall but demand precise engineering and regular maintenance.
Rainfall Rate and Hydraulic Load Calculations
The Washington State Department of Transportation’s Hydraulics Manual provides comprehensive standards for calculating drainage loads, emphasizing the critical nature of proper hydrological analysis in system design. (source: Washington State DOT)
Rainfall intensity measurements must account for both average annual precipitation and extreme weather events. A properly designed system should handle both the typical 1-inch-per-hour rainfall and the 100-year storm scenarios without compromising roof integrity.
Peak flow calculations determine the required capacity of drainage components. These calculations must factor in roof area, slope coefficients, and local climate patterns to ensure adequate system performance throughout the year.
Regular reassessment of hydraulic loads becomes crucial as climate patterns shift and building uses change. What worked five years ago may no longer provide adequate protection today.
Slope Requirements for Effective Water Flow
Every quarter inch of standing water adds 5.2 pounds of weight per square foot to a roof’s load. Proper slope design prevents this accumulation while directing water to designated drainage points.
Industry standards mandate a minimum slope of ¼ inch per foot for most commercial roofing applications. However, optimal slope requirements vary based on roofing material, local building codes, and expected rainfall intensity.
Tapered insulation systems can create necessary slope on structurally flat roofs. These systems must be carefully engineered to prevent counterslope conditions that could trap water.
Regular slope maintenance is essential as building settlement and structural movement can alter drainage patterns over time. Even minor changes in roof slope can dramatically impact drainage effectiveness.
SECTION 2: SYSTEM COMPONENTS
Commercial roof drainage systems require precise integration of multiple components to prevent water damage and structural failures. With over 40% of commercial roof replacements stemming from drainage-related issues, understanding these components is crucial for building longevity. The right combination of drains, protective elements, and backup systems can extend a roof’s lifespan by decades, while poor component selection often leads to premature failure.
Primary and Secondary Drainage Configurations
Commercial buildings often have flat or low-sloped roofs that need special drainage solutions, including gravity drainage systems and siphonic drains. These systems must effectively direct water to designated collection points within 24-48 hours to prevent standing water and maintain compliance with energy conservation codes. (source: IKO)
Primary drainage systems serve as the main water removal method, typically consisting of strategically placed drains connected to the building’s plumbing network. These systems require careful placement to ensure complete coverage of the roof area.
Secondary or emergency drainage becomes critical during heavy rainfall events when primary systems reach capacity. These backup systems usually activate at a slightly higher elevation than primary drains.
Both systems must work in harmony to prevent water accumulation, with secondary drainage positioned to activate before water levels can compromise structural integrity.
Roof Drain Types: Internal, Scuppers, and Siphonic
Internal roof drains function through vertical pipes that penetrate the roof surface and connect directly to the building’s drainage system. These drains require careful flashing and waterproofing at penetration points to prevent leaks.
Scupper drains provide edge-mounted drainage solutions, particularly effective for parapet wall applications. These horizontal openings channel water directly off the roof’s edge or into external downspouts.
Siphonic systems utilize specialized drain heads and precisely engineered piping to create a full-flow condition. This design enables smaller pipe diameters while achieving higher flow rates than conventional systems.
Each drain type serves specific applications, with selection depending on roof design, local rainfall patterns, and building configuration.
Strainers, Clamps, and Overflow Protections
Strainer domes protect drain openings from debris while allowing adequate water flow. These components require regular inspection and cleaning to maintain optimal performance.
Clamping rings secure the roofing membrane to drain bowls, creating watertight seals at critical drainage points. Proper installation and periodic tightening prevent membrane separation and subsequent leaks.
Overflow protection devices include elevated roof edges, scuppers at specific heights, and mechanical overflow sensors. These safeguards prevent catastrophic flooding during extreme weather events.
Regular maintenance of these protective components ensures continuous system performance and prevents costly water damage to the building envelope.
SECTION 3: IMPLEMENTATION METHODS
Poor drainage implementation leads to over $5 billion in annual commercial roof repairs across North America. Studies show that 80% of premature roof failures stem from inadequate drainage design and improper installation methods. Beyond preventing water damage, modern implementation strategies must address increasing rainfall intensity, evolving building codes, and growing demands for sustainable stormwater management.
Site-Specific Drain Placement and Spacing
Optimal drain placement begins with comprehensive site analysis considering roof geometry, structural loading capacity, and anticipated water volumes. Each 1,000 square feet of roof area requires a minimum of one primary drain and one emergency overflow drain.
Industry standards recommend maximum drain spacing of 100 feet between primary drains, with adjustments based on local rainfall intensity and roof configuration. Emergency drains should be positioned slightly higher than primary drains to prevent simultaneous activation.
Critical areas requiring enhanced drainage include valleys, low points, and areas adjacent to mechanical equipment. These zones often need additional drains or larger capacity systems to prevent ponding.
Regular evaluation of drain placement effectiveness becomes essential as building settlement and structural movement can alter drainage patterns over time. Even minor shifts can create new low spots that compromise system performance.
Tapered Insulation Installation for Slope Creation
Tapered insulation systems must achieve a minimum slope of 1/4 inch per foot to ensure positive drainage. Complex roof geometries often require custom cricket designs to prevent water from collecting behind equipment or at transitions.
Installation begins at the highest points and works systematically toward drain locations. Each layer must be properly secured and sealed to prevent thermal bridging and moisture infiltration.
Quality control during installation requires constant slope verification using laser levels and drainage tests. Small errors in slope calculation or installation can create ponding conditions that accelerate roof deterioration.
Modern tapered systems incorporate high-density cover boards to protect against foot traffic and impact damage. This protection layer extends system longevity while maintaining proper drainage slopes.
Integration with Building Stormwater Management
Effective roof drainage is vital not just for preserving building integrity, but also for promoting environmental sustainability and resiliency. Modern systems must complement broader stormwater management strategies while meeting increasingly stringent environmental regulations. (source: Origin Exteriors)
Connection points between roof drainage and building stormwater systems require careful engineering to prevent backflow during heavy rain events. Oversized piping at these transitions helps accommodate surge volumes without compromising system performance.
Smart monitoring systems track water flow rates and system performance in real-time. This data helps facility managers optimize maintenance schedules and identify potential issues before they cause damage.
Integration planning must consider both current needs and future expansion capabilities. Flexible design approaches allow for system modifications as climate patterns and regulatory requirements evolve.
SECTION 4: MAINTENANCE REQUIREMENTS
Proper drainage maintenance directly impacts both roof longevity and building protection. Industry data shows that 85% of commercial roof failures stem from inadequate drainage maintenance, resulting in over $4 billion in annual repair costs across North America. Beyond preventing water infiltration, systematic maintenance protocols protect structural integrity, preserve insulation R-values, and prevent catastrophic failures that can shut down operations.
Routine Inspections and Debris Removal Protocols
Regular inspections should occur quarterly in moderate climates and monthly during heavy rainfall seasons. Professional evaluations must include comprehensive drainage pathway assessments, from roof surface to discharge points.
Digital documentation through photos and condition reports creates actionable maintenance records. These records help identify recurring issues and justify preventive maintenance investments.
Debris removal requires systematic cleaning of all drainage components, including gutters, drains, and downspouts. Even small accumulations can reduce flow capacity by 50% while adding dangerous weight loads to the roof structure.
Remote monitoring systems using moisture sensors and flow meters provide real-time performance data. This technology enables immediate response to drainage issues before water damage occurs.
Strainer Cleaning and Clog Prevention Techniques
Regular maintenance ensures the longevity and efficiency of roof drainage systems through systematic strainer cleaning and clog prevention. Protocols should address leaves, sediment accumulation, and construction debris that frequently cause blockages. (source: SK Roofing and Construction)
Strainer maintenance requires complete removal and thorough cleaning of both visible and hidden surfaces. Special attention must focus on ensuring proper reseating to prevent bypass issues that can undermine drainage effectiveness.
Installing larger capacity strainers with enhanced debris handling capabilities reduces maintenance frequency. These upgrades particularly benefit buildings in high-foliage areas or near construction zones.
Chemical treatments that prevent organic material accumulation can extend intervals between cleanings. However, these treatments must be compatible with roofing materials and local environmental regulations.
Membrane and Flashing Integrity Assessments
Membrane inspections must focus on areas around drains and drainage pathways where water movement creates increased wear. Regular assessments prevent the 60% of roof leaks that occur at membrane transitions and penetrations.
Flashing evaluations require careful examination of all vertical transitions and drainage component connections. Even minor separation can allow significant water infiltration behind drainage systems.
Infrared moisture scanning identifies hidden water accumulation beneath the membrane surface. This technology enables targeted repairs before visible damage occurs.
Testing drain-adjacent membrane attachment prevents wind uplift failures at critical drainage points. These high-risk areas require enhanced inspection frequency and documentation.
SECTION 5: PERFORMANCE METRICS
Inadequate drainage performance metrics cost commercial property owners over $2.8 billion annually in structural repairs and premature roof replacements. Even minor deviations from established standards can reduce a roof’s functional lifespan by 60% while increasing maintenance costs by $3.50 per square foot. Understanding and monitoring key performance metrics isn’t just about code compliance – it’s about protecting your building investment and preventing catastrophic failures.
Drainage Capacity per ASME A112.6.9 Standards
Commercial roof drains must meet specific flow rate requirements based on roof area and local rainfall intensity. ASME A112.6.9 standards mandate minimum flow capacities ranging from 25 to 500 gallons per minute depending on drain size and configuration.
Flow testing under standardized conditions verifies that each drain meets these capacity requirements. This testing must account for both typical rainfall patterns and extreme weather events to ensure system resilience.
Commercial buildings often require specialized drainage solutions based on roof configuration and expected water volumes. Gravity drainage systems utilize strategically placed drain segments that connect to interior collection points, while siphonic systems demand precise engineering for optimal performance. (source: IKO)
Regular capacity testing becomes essential as systems age and drainage patterns change. Even minor reductions in flow capacity can lead to dangerous water accumulation during peak rainfall events.
Structural Load Tolerance During Water Ponding
Every inch of standing water adds 5.2 pounds per square foot of dead load to the roof structure. Modern building codes require roofs to support this additional weight for at least 48 hours without compromising structural integrity.
Load distribution calculations must account for both uniform ponding and concentrated loads at drainage points. These calculations become particularly critical in retrofit applications where existing structural elements may have limited additional capacity.
Secondary drainage systems must activate before water accumulation exceeds the roof’s design load capacity. This typically requires overflow drains or scuppers positioned 2 inches above the primary drainage level.
Regular structural assessments ensure continued compliance with load tolerance requirements. Settlement, deterioration, or changes in building use can impact a roof’s ability to handle ponding loads safely.
Compliance with UPC and IPC Storm Drainage Codes
Storm drainage codes establish minimum performance requirements for roof drainage systems. These requirements address flow rates, pipe sizing, and emergency overflow provisions to prevent catastrophic failures.
The International Plumbing Code mandates that primary roof drains handle rainfall rates of 4 inches per hour in most climate zones. Secondary drainage systems must match this capacity while activating at a higher water level.
System designs must incorporate safety factors that account for partial blockages and maintenance intervals. These safety margins prevent system overload during extreme weather events or delayed maintenance.
Annual compliance inspections verify continued adherence to code requirements. Documentation of these inspections protects property owners while ensuring insurance coverage remains valid.
SECTION 6: OPTIMIZATION STRATEGIES
Suboptimal drainage strategies cost commercial property owners over $4.2 billion annually in accelerated deterioration and emergency repairs. Even minor inefficiencies in material selection or system redundancy can reduce roof performance by 40% while increasing maintenance costs by $2.75 per square foot. Modern optimization approaches must address increasing rainfall intensity, evolving material technologies, and growing demands for energy efficiency to protect building investments.
Material Selection for Corrosion and Weather Resistance
Material deterioration accounts for 75% of premature drainage system failures. Selecting corrosion-resistant components, particularly in coastal or industrial environments, can extend system lifespan by 15-20 years.
High-performance polymers and marine-grade metals offer superior resistance to chemical exposure and UV degradation. These materials maintain their structural integrity even under extreme temperature fluctuations and repeated freeze-thaw cycles.
Strategic material combinations prevent galvanic corrosion at component interfaces. This approach requires careful evaluation of material compatibility and environmental exposure conditions.
Regular material performance assessments help identify early signs of degradation before system failure occurs. Even minor material compromises can accelerate wear across entire drainage systems.
Secondary Overflow System Redundancy Planning
Effective drainage design requires comprehensive redundancy planning that prevents catastrophic failures during extreme weather events. Primary system blockages cause 80% of flood-related roof collapses.
Secondary systems must activate automatically when primary drainage reaches 75% capacity. This requires precise elevation differentials and unrestricted flow paths to prevent simultaneous system overload.
Overflow routing must direct water away from critical building components and exterior walls. Strategic placement of scuppers and downspouts prevents water cascading that can damage building facades.
Monitoring systems with real-time alerts enable rapid response to drainage issues. These systems track flow rates and water levels to predict potential failures before damage occurs.
Energy-Efficient Drainage Through Siphonic Technology
Siphonic drainage systems reduce energy consumption by 40% compared to traditional gravity systems while handling up to twice the water volume. Modern installations must balance performance requirements with sustainability goals while meeting increasingly stringent environmental regulations. (source: Origin Exteriors)
Advanced siphonic designs eliminate the need for pitched piping, reducing installation complexity and material costs. These systems require 60% less piping while maintaining superior flow characteristics.
Self-priming siphonic systems activate automatically during rainfall events. This responsiveness prevents water accumulation without requiring constant pump operation.
Performance monitoring through integrated sensors optimizes system efficiency. Real-time data enables automatic adjustments to maintain optimal flow conditions while minimizing energy consumption.
The Bottom Line
With over $3.7 billion lost annually to drainage-related roof failures, proper drainage design and maintenance remain critical priorities for commercial property owners.
The integration of modern technology, from siphonic systems to real-time monitoring sensors, has transformed how buildings manage water removal.
Yet the fundamentals remain unchanged: proper slope creation, strategic drain placement, and regular maintenance determine whether a roof lasts 10 years or 30.
As climate patterns intensify and building codes evolve, drainage systems must adapt through enhanced redundancy, corrosion-resistant materials, and energy-efficient designs.
The cost of inadequate drainage – structural damage, premature replacement, and catastrophic failure – far exceeds the investment required for proper system design and maintenance.
FREQUENTLY ASKED QUESTIONS
Q. How does poor drainage affect a commercial roof’s lifespan?
A. Poor drainage can significantly reduce a roof’s lifespan, leading to costly repairs. Inadequate drainage may increase the likelihood of leaks and structural damage, substantially impacting building safety and integrity.
Q. What are the key components of commercial roof drainage systems?
A. Key components include primary and secondary drains, strainers, and overflow protection devices. Each element plays a critical role in effective water management, helping prevent leaks and extend the roof’s service life.
Q. How can I ensure proper drainage implementation for my industrial roof?
A. Conduct thorough site analyses and follow industry standards for drain placement. Regular monitoring and adjustments based on rainfall patterns and building usage will enhance performance and efficiency.
Q. How often should I maintain my drainage system on a commercial roof?
A. Maintenance should occur quarterly, or monthly during heavy rainfall seasons. Regular inspections and debris removal are crucial to ensure optimal performance and prevent costly repairs.
Q. What metrics should I monitor for my commercial roof’s drainage system?
A. Key metrics include flow rates, drainage capacity, and load tolerance. Regular assessments help identify issues early and ensure compliance with building codes, protecting your roof investment.
Q. How can I optimize my industrial roof’s drainage strategy?
A. Focus on selecting corrosion-resistant materials, implementing secondary overflow systems, and incorporating energy-efficient drainage technologies. These strategies enhance performance and reduce long-term maintenance costs.
Q. What are the signs of drainage issues on a commercial roof?
A. Look for visible ponding water, leaks, or signs of moisture damage indoors. Regularly inspect for debris accumulation in drains and monitor system performance during rainfall events.
