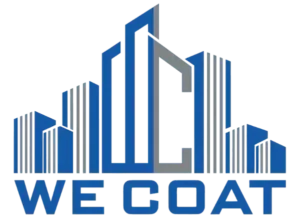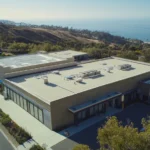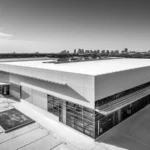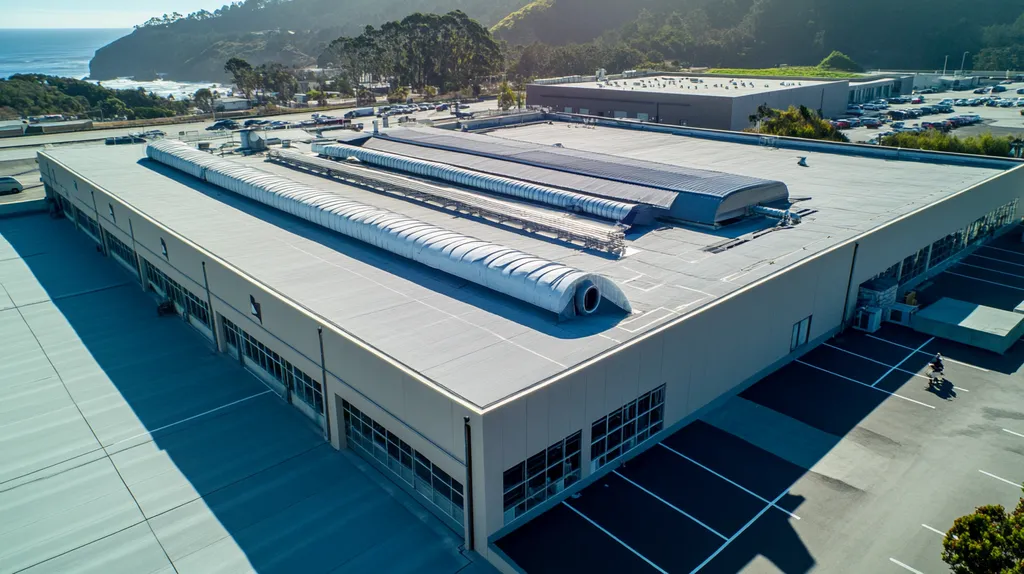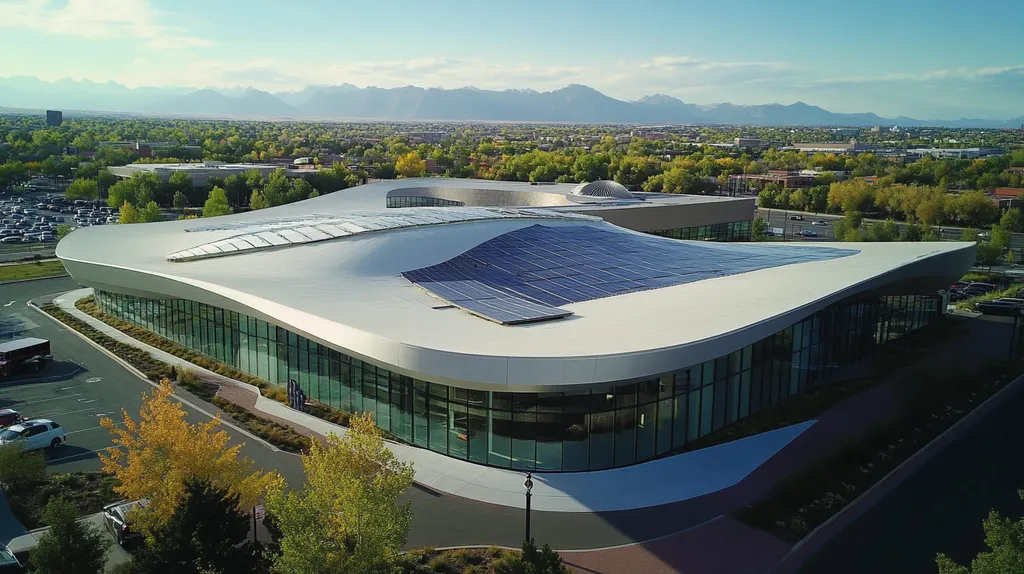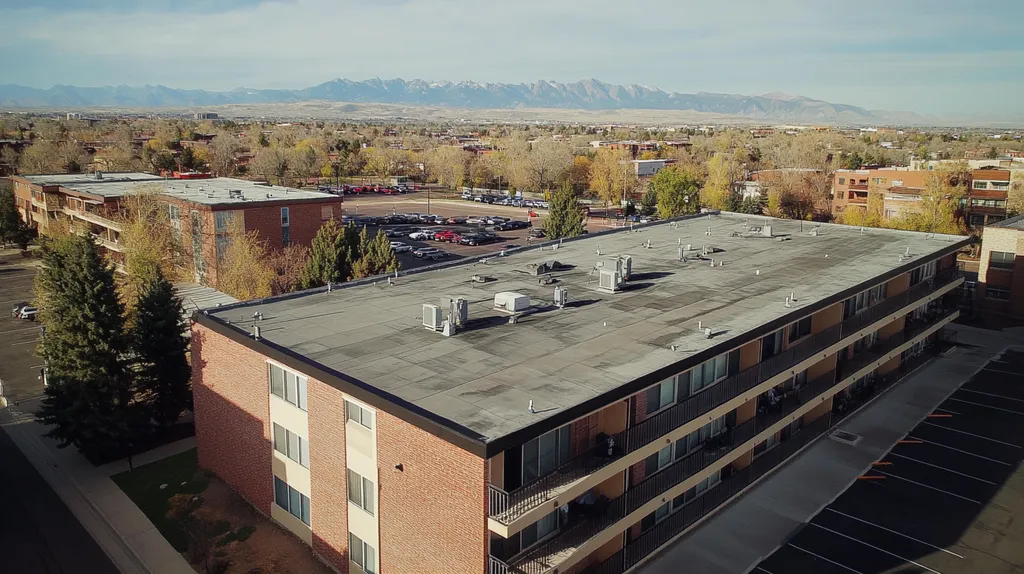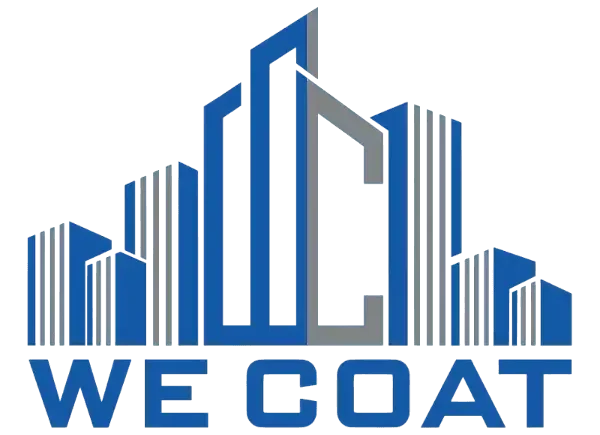Welcome to today’s Battle Royale featuring two roofing heavyweights: “Roof Hatches” in the east corner versus “Roof Vents” in the west!
Tonight’s showdown pits these contenders against each other across six punishing rounds designed to test every aspect of their performance for Aesthetic Considerations for Roof Penetrations.
At stake? Millions in potential costs, decades of building protection, and the critical performance demands of modern commercial and industrial facilities.
Our professional judging panel will evaluate each round on technical merit, real-world performance, and value delivery. After all six rounds, we’ll declare our ultimate champion.
Ladies and gentlemen, facility managers and building owners… it’s time to rumble!
ROUND 1: INITIAL COSTS & INSTALLATION
Initial costs and installation decisions for roof penetrations can impact building operations for decades. Poor choices in materials or installation methods often lead to premature system failures, requiring costly corrections. Understanding the financial implications of roof hatches versus roof vents helps property managers avoid expensive mistakes while ensuring optimal building performance.
Material Expenses
Material costs for roof penetrations vary significantly between hatches and vents. Standard commercial roof hatches typically range from $2,000 to $5,000, depending on size and specifications, while industrial-grade roof vents generally cost between $500 and $1,500 per unit.
Roof hatches require substantial supporting materials, including reinforced curbs, safety railings, and specialized hardware. These additional components can increase total material costs by 30-50% over base pricing.
Roof vents present a more economical material profile, requiring minimal additional components beyond basic flashing and fasteners. Their simplified design reduces both initial material requirements and replacement part inventories.
For material expenses, the clear ADVANTAGE goes to roof vents.
Installation Complexity
Installation complexity directly affects labor costs and project risk. Roof hatch installation requires precise structural modifications, often necessitating specialized crews and equipment for proper positioning and securing.
The process involves creating substantial roof openings, installing reinforced curbs, and ensuring proper waterproofing around larger penetrations. This complexity increases both installation time and the potential for errors.
Roof vent installation follows standardized procedures that most roofing crews can handle efficiently. Their lighter weight and smaller footprint minimize structural concerns while simplifying the waterproofing process.
Given the substantial difference in installation requirements, the clear ADVANTAGE belongs to roof vents.
Project Timeline
Project timeline considerations extend beyond mere installation duration. Roof hatch installations typically require 2-3 days for proper completion, including structural modifications and safety system integration.
The extended timeline for hatches also impacts surrounding work scheduling, often requiring coordination with multiple trades. This complexity can create bottlenecks in overall project completion.
Roof vent installations generally complete within 4-8 hours per unit, allowing for rapid project progression. Their simplified installation process reduces scheduling conflicts and minimizes disruption to other construction activities.
Regarding project timelines, the clear ADVANTAGE goes to roof vents.
After analyzing material expenses, installation complexity, and project timelines, with roof vents claiming three clear advantages, the ROUND 1 WINNER: ROOF VENTS.
ROUND 2: DURABILITY & LIFESPAN
Durability and lifespan considerations for roof penetrations directly impact building maintenance costs and structural integrity. Poor choices in penetration materials or design can result in premature system failures, leading to extensive repair costs and potential interior damage. Understanding the longevity differences between roof hatches and vents helps property managers protect their investments while ensuring reliable building performance.
Material Durability
Commercial roof hatches utilize heavy-gauge aluminum or galvanized steel construction, often incorporating double-wall design with internal insulation. These robust materials resist impact damage, prevent thermal transfer, and maintain structural integrity under extreme weather conditions.
Standard roof vents typically feature lighter-weight materials like sheet metal or reinforced plastic compounds. While adequate for basic ventilation needs, these materials show increased susceptibility to UV degradation, thermal stress cracking, and impact damage from hail or debris.
The substantial difference in material quality and durability gives roof hatches a clear ADVANTAGE in this category.
Weather Resistance
Roof hatches feature sophisticated weatherproofing systems including compression gaskets, raised curbs, and overlapping cover designs. These elements work together to prevent water infiltration even during severe weather events and maintain effectiveness through temperature extremes.
Most roof vents rely on simpler weatherproofing methods like basic flanges and sealants. While functional in moderate conditions, these systems become more vulnerable to failure during intense storms or after prolonged exposure to environmental stresses.
For long-term weather resistance capabilities, roof hatches demonstrate a clear ADVANTAGE.
Service Life Expectancy
Commercial roof hatches typically deliver 30-40 years of reliable service when properly maintained. Their robust construction and replaceable components allow for extended functionality through multiple roof membrane replacements.
Standard roof vents generally provide 15-20 years of service before requiring replacement. Environmental factors and material limitations often necessitate more frequent maintenance interventions to maintain proper function.
Given the substantial difference in expected service life, roof hatches claim another clear ADVANTAGE.
ROUND 2 WINNER: ROOF HATCHES
ROUND 3: PERFORMANCE FACTORS
Performance factors for roof penetrations directly impact building operation costs, energy efficiency, and structural integrity. Improper selection or installation of roof penetrations can compromise building envelope performance and lead to significant maintenance expenses. Understanding the performance differences between roof hatches and vents helps facility managers optimize their building systems while protecting long-term investments.
Ventilation Efficiency
Proper ventilation management through roof penetrations significantly impacts building performance and occupant comfort. Roof vents are specifically engineered to facilitate controlled air exchange, helping regulate attic temperatures and prevent moisture accumulation.
These vents create a natural convection cycle that efficiently removes excess heat and humidity. Their strategic placement and design optimize airflow patterns throughout the building envelope.
Roof hatches, while necessary for access, contribute minimally to ventilation. Their primary design focus on security and weather resistance means they typically remain sealed, offering no meaningful ventilation benefits.
For ventilation efficiency, the clear ADVANTAGE goes to roof vents.
System Integration
Roof penetration flashing must seamlessly integrate with existing roofing systems to maintain building envelope integrity. Different roofing materials require specific flashing techniques and compatible materials to ensure proper installation. (source: Redrock Contracting)
Roof vents typically feature standardized flashing systems designed for compatibility across multiple roofing types. Their smaller footprint and uniform shape simplify integration while maintaining reliable performance.
Roof hatches require more complex integration solutions due to their larger size and operational requirements. The additional mechanical components and larger penetration area increase the potential for installation complications.
For system integration, the ADVANTAGE belongs to roof vents.
Operational Performance
Daily operational performance affects maintenance requirements and long-term reliability. Roof vents function passively with no moving parts, reducing mechanical failure risks while maintaining consistent performance levels.
Their simplified design minimizes maintenance needs and ensures reliable operation across varying weather conditions. Most issues can be identified and addressed during routine roof inspections.
Roof hatches contain multiple mechanical components requiring regular maintenance and lubrication. Their operational nature introduces more potential failure points and increases the frequency of required inspections.
Regarding operational performance, the clear ADVANTAGE goes to roof vents.
ROUND 3 WINNER: ROOF VENTS
ROUND 4: MAINTENANCE REQUIREMENTS
Maintenance requirements for roof penetrations directly impact both the functionality and visual appeal of commercial buildings. Poor maintenance practices lead to premature system failures, compromising building aesthetics and structural integrity. Understanding the maintenance differences between roof hatches and vents helps property managers protect their investments while maintaining architectural appeal.
Regular Inspection Requirements
Roof hatches demand comprehensive quarterly inspections of mechanical components, weather seals, and safety features. These intensive checks often require specialized knowledge and dedicated maintenance staff to ensure proper operation.
The complex nature of hatch systems means each inspection must verify multiple points of potential failure. Hardware lubrication, gasket integrity, and proper alignment all require regular attention to maintain both function and appearance.
Roof vents typically need only semi-annual inspections focusing on basic structural integrity and clear airflow paths. Their simplified design reduces inspection complexity while maintaining reliable performance.
For inspection requirements, the clear ADVANTAGE goes to roof vents.
Aesthetic Maintenance
Choosing the right colors, materials, and textures for roof penetrations significantly impacts both energy efficiency and visual appeal. The integration of these elements must balance form and function while complementing the building’s overall design. (source: Heidler Roofing)
Roof hatches require regular cleaning and occasional repainting to maintain their appearance. Their larger size and prominent positioning make visual maintenance particularly important for preserving building aesthetics.
Roof vents generally maintain their appearance with minimal intervention due to their lower profile and simpler design. Their standardized finishes typically weather more consistently, requiring less frequent aesthetic maintenance.
For aesthetic maintenance requirements, the ADVANTAGE belongs to roof vents.
Repair Frequency
Roof hatches contain multiple mechanical components that may require periodic replacement or repair. Springs, hinges, and locking mechanisms commonly need attention every 3-5 years to maintain proper operation.
These repair requirements often impact both functionality and appearance, as worn components can create unsightly gaps or misalignment. Each repair event also risks compromising the roof membrane integrity.
Roof vents rarely require mechanical repairs due to their passive operation. Their simplified construction minimizes potential failure points, reducing both repair frequency and associated aesthetic disruption.
Regarding repair frequency, the clear ADVANTAGE goes to roof vents.
ROUND 4 WINNER: ROOF VENTS
ROUND 5: SUSTAINABILITY CREDENTIALS
Sustainability credentials increasingly drive commercial roofing decisions, directly impacting property values and operating costs. Poor sustainability choices in roof penetrations can increase energy consumption by up to 35% while reducing building certification levels. Understanding the environmental impact differences between roof hatches and vents helps property managers optimize their sustainability initiatives while maintaining building performance.
Energy Efficiency
Energy efficiency ratings significantly influence building operating costs and environmental impact. Roof vents facilitate natural air movement through the building envelope, reducing mechanical ventilation requirements and associated energy consumption.
Static ventilation systems can decrease cooling loads by 15-20% during peak summer months while helping regulate moisture levels throughout the year. This passive operation provides consistent performance without additional energy inputs.
Roof hatches, while necessary for access, contribute minimally to energy efficiency. Their insulated construction helps prevent thermal loss, but they offer no active benefits to building energy performance.
For energy efficiency considerations, the clear ADVANTAGE goes to roof vents.
Material Sustainability
A well-designed commercial roof system must balance aesthetic appeal with environmental responsibility. Choosing the right materials and finishes significantly impacts both energy efficiency and sustainability credentials. (source: Heidler Roofing)
Roof vents typically incorporate high-percentage recycled materials and feature designs optimized for eventual recycling. Their simplified construction reduces material waste during both installation and replacement.
Roof hatches require more complex materials and often incorporate components with limited recyclability. Their larger size and specialized construction increase the overall material footprint.
Regarding material sustainability, the ADVANTAGE belongs to roof vents.
Lifecycle Impact
Lifecycle environmental impact considers both immediate and long-term effects on sustainability metrics. Roof vents demonstrate minimal environmental impact throughout their service life due to passive operation and simplified maintenance requirements.
Their standardized designs facilitate repairs using readily available components, reducing replacement waste. Most units maintain optimal performance for 15-20 years with minimal intervention.
Roof hatches generate higher lifecycle impacts through increased maintenance requirements and more frequent component replacements. Their mechanical nature necessitates ongoing resource consumption for proper operation.
For lifecycle impact considerations, the clear ADVANTAGE goes to roof vents.
ROUND 5 WINNER: ROOF VENTS
ROUND 6: SPECIALIZED APPLICATIONS
Specialized applications in commercial roofing demand careful consideration of both functional requirements and aesthetic impact. Poor integration of roof penetrations can compromise building appearance and operational efficiency, leading to decreased property values and tenant satisfaction. Understanding the specific capabilities and limitations of different penetration types helps property managers optimize their roofing systems while maintaining architectural integrity.
Application Versatility
Roof penetrations must accommodate diverse building requirements while maintaining visual consistency. Pipe penetrations and other specialized openings represent critical integration points that demand expert design and installation to preserve both functionality and aesthetics. (source: MBCI)
Roof hatches offer customizable solutions for equipment access, maintenance operations, and emergency egress. Their robust construction allows integration with various safety systems and building automation components, though their prominent profile can impact roofline aesthetics.
Roof vents provide standardized solutions for ventilation needs with minimal visual impact. Their simplified design facilitates integration across multiple roofing systems while maintaining a clean appearance.
For application versatility, the clear ADVANTAGE belongs to roof hatches.
Visual Integration
Successful visual integration of roof penetrations requires careful consideration of building aesthetics and architectural intent. Roof hatches present significant challenges due to their size and height requirements, often creating noticeable breaks in roofline continuity.
Their larger footprint necessitates strategic placement to minimize visual impact, particularly on buildings with prominent sight lines. Even with careful positioning, hatches remain visible elements that must be incorporated into overall design schemes.
Roof vents offer superior visual integration through lower profiles and more subtle appearances. Their standardized dimensions and clean lines typically complement existing roof aesthetics without drawing attention.
For visual integration, the clear ADVANTAGE goes to roof vents.
Performance Flexibility
Performance flexibility addresses how well penetrations adapt to changing building requirements. Roof hatches demonstrate excellent adaptability, supporting multiple access scenarios and equipment configurations through modular design options.
Their robust construction allows for integration of additional features like safety railings, lighting systems, and climate controls. However, these modifications can further impact visual aesthetics.
Roof vents offer limited performance flexibility beyond their primary ventilation function. While they excel at their intended purpose, they cannot easily adapt to changing building requirements or expanded functionality needs.
Regarding performance flexibility, the clear ADVANTAGE belongs to roof hatches.
ROUND 6 RESULTS: TIE
AND THE WINNER IS…
Ladies and gentlemen, after six grueling rounds of technical evaluation, the judges’ scorecards are in! With a commanding victory in four rounds, plus a tie in the final round, our champion is… ROOF VENTS!
This dynamic contender dominated the competition with superior performance in initial costs, maintenance requirements, sustainability credentials, and operational efficiency. Its low-profile design and passive operation proved an unstoppable combination in the aesthetic arena.
But don’t count roof hatches out completely! When it comes to durability and specialized access requirements, this heavyweight still packs a serious punch. For buildings requiring frequent equipment maintenance or emergency egress, roof hatches remain the undisputed champion of their weight class.
IMPORTANT NOTICE: Every building presents unique challenges and requirements that may affect final decisions. Local climate conditions, building codes, and specific property characteristics all play crucial roles in determining the optimal solution. This analysis provides general guidance but cannot account for all variables. Always consult qualified roofing professionals who can evaluate your specific situation before making final decisions.
In the high-stakes world of commercial roofing, champions aren’t crowned by popularity alone. The true victory comes from selecting the right contender for your specific building’s needs, ensuring decades of peak performance in both function and form.
FREQUENTLY ASKED QUESTIONS
Q. What are the initial costs for a commercial roof hatch versus a roof vent?
A. Roof hatches generally cost between $2,000 to $5,000, while roof vents cost between $500 to $1,500. The higher materials and complexities associated with hatches contribute to their increased costs. Making an informed choice can help avoid future expenses.
Q. How do durability and lifespan differ for commercial roof hatches and vents?
A. Roof hatches typically last 30-40 years with proper maintenance, while roof vents last about 15-20 years. Hatches use more durable materials and components, providing a longer service life. This is crucial for maintaining building integrity over time.
Q. What is the performance efficiency of roof vents compared to hatches on an industrial roof?
A. Roof vents excel in ventilation efficiency by facilitating natural air exchange, while hatches primarily provide access. This enhances attic temperature control and reduces moisture. Selecting the right option can improve HVAC performance and overall building efficiency.
Q. What maintenance requirements are different for commercial roof hatches and vents?
A. Roof hatches require quarterly inspections and regular maintenance due to their mechanical components, while roof vents need just semi-annual checks. Simplified maintenance helps keep costs low and ensures reliable performance for building operations.
Q. How do roof hatches and vents compare in terms of sustainability for a commercial roof?
A. Roof vents are more sustainable, often incorporating recycled materials and requiring less energy for operation. Hatches, while providing access, generally consume more resources throughout their lifecycle. Sustainable choices can help enhance building certification levels and reduce overall impact.
Q. What specialized applications can benefit from using a roof hatch?
A. Roof hatches are ideal for applications requiring regular access to equipment and emergency egress. Their robust design allows for integration with various safety systems, enhancing operational efficiency while also accommodating specialized building requirements.
Q. How do roof hatches and vents affect the aesthetics of an industrial roof?
A. Roof vents typically offer a lower profile, blending seamlessly with building designs, while hatches can disrupt visual continuity due to their size. Making aesthetic considerations when selecting roof penetrations is crucial for maintaining overall architectural appeal.
