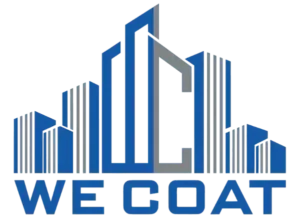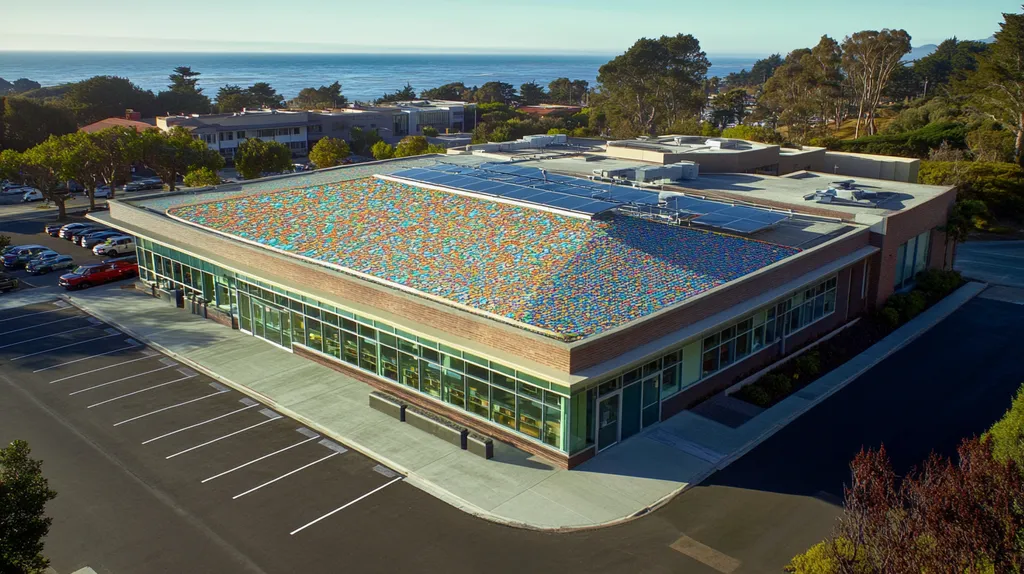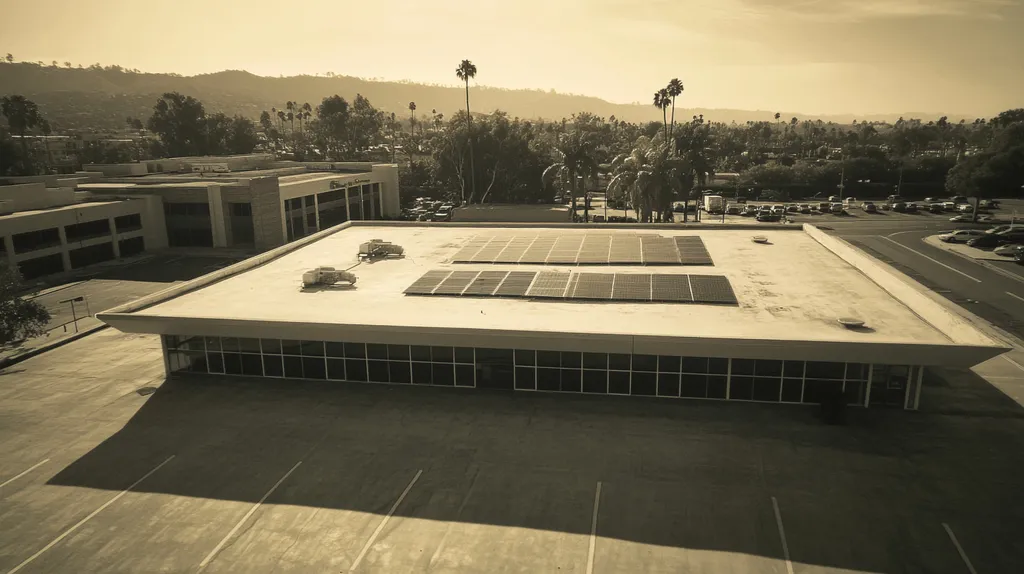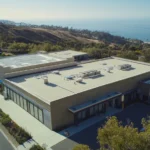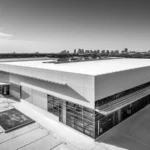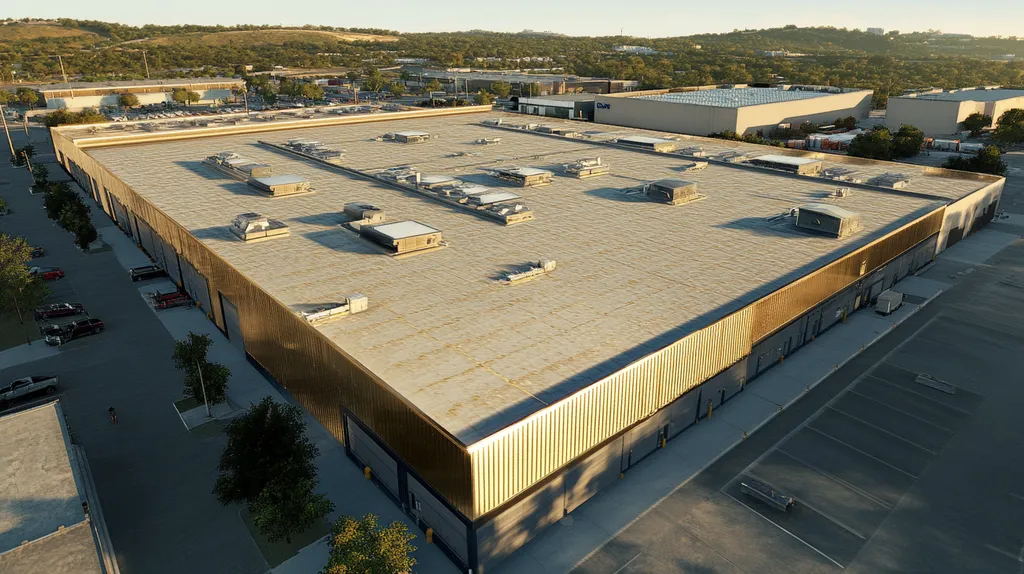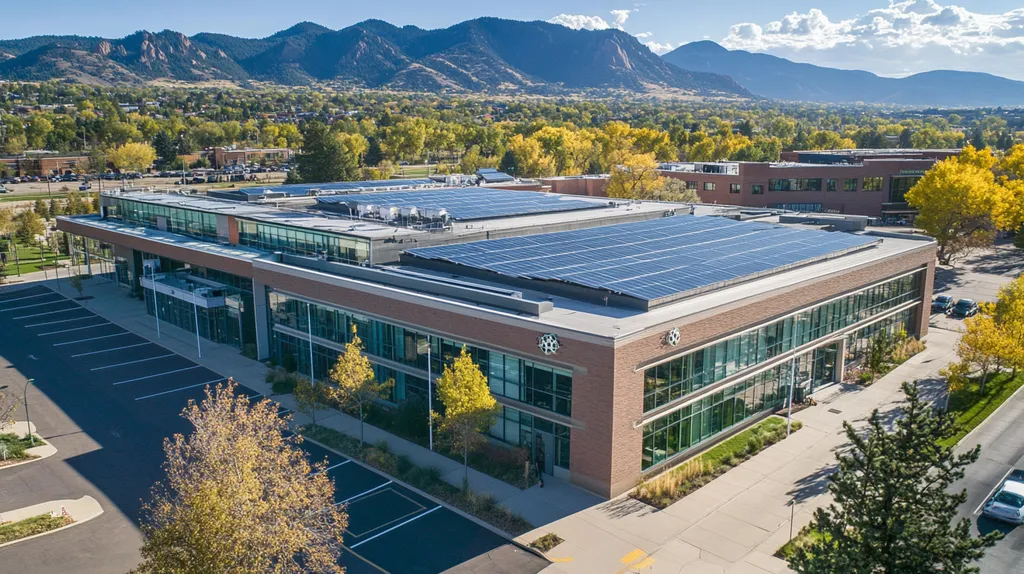In today’s complex regulatory environment, permit violations can shut down million-dollar roofing projects overnight. Industry data shows that 40% of commercial roofing installations face costly delays due to permit-related issues, with fines often exceeding $100,000 for non-compliance.
Understanding local permit requirements has become a critical success factor for industrial roofing projects. This comprehensive guide breaks down the essential components of roofing permits, from basic compliance requirements to advanced strategic considerations.
Whether planning new construction or managing repairs, facility managers must navigate an increasingly complex web of regulations, inspections, and documentation requirements to ensure project success.
SECTION 1: THE BASICS EXPLAINED
Local permits for industrial roofing represent a critical compliance checkpoint that affects every aspect of roof installation and replacement. Recent industry data shows that permit-related delays impact up to 40% of commercial roofing projects, leading to increased costs and extended timelines. Understanding the permitting landscape isn’t just about following rules—it’s about protecting investments, ensuring safety, and maintaining building value. This section breaks down the essential components of roofing permits and their impact on commercial properties.
What It Is (In Plain Language)
Building permits for industrial roofing are legal documents that authorize specific construction or modification work. These permits serve as a contract between property owners and local government authorities, ensuring all work meets established safety and building standards.
Building permits are required for new construction, alterations to existing buildings, building additions, and roof replacements. (source: Ohio Department of Commerce)
Each permit outlines specific parameters for the project, including approved materials, installation methods, and safety requirements. These specifications vary by jurisdiction and building type, reflecting local climate conditions and building codes.
The permit itself includes detailed documentation of the proposed work, including architectural drawings, material specifications, and structural calculations when necessary.
Why It Matters (To Your Building)
Proper permitting directly impacts a building’s insurance coverage, resale value, and legal compliance status. Without valid permits, insurance carriers may deny claims related to roof damage or failures, leaving property owners exposed to significant financial risk.
Building inspectors can halt work on unpermitted projects at any time, resulting in costly delays and potential fines. These interruptions can extend project timelines by weeks or even months, affecting business operations and bottom-line costs.
Future property transactions often require documentation of permitted work. Unpermitted modifications can complicate sales processes and may require expensive retroactive permits or corrections.
Regular inspections throughout the permitted work process help ensure quality control and compliance with specified standards, protecting the long-term integrity of the roofing system.
How It Works
The permitting process typically begins with a preliminary review of local requirements and submission of detailed project plans. This includes specifications for materials, installation methods, and safety protocols.
Most jurisdictions require permit applications to include architectural drawings, structural calculations, and documentation of contractor qualifications. Processing times vary by location and project complexity, typically ranging from several days to several weeks.
Once approved, permits must be prominently displayed at the work site. Building inspectors conduct periodic checks during construction to verify compliance with approved plans and local codes.
Final inspections upon project completion ensure all work meets specified requirements. Only after passing these inspections can the permit be closed out, officially documenting the project’s compliance with local regulations.
SECTION 2: PRACTICAL APPLICATIONS
Industrial roofing permits represent a critical checkpoint that can make or break project success. Recent data shows that permit-related delays affect nearly 45% of commercial roofing installations, often extending timelines by weeks or months. Understanding when and how to navigate the permitting process can mean the difference between a smooth installation and costly setbacks that impact both budget and schedule.
Common Uses & Examples
Roofing permits serve as gatekeepers for ensuring proper installation methods and materials meet local building codes. These documents validate that planned work aligns with structural requirements, fire safety standards, and energy efficiency regulations.
Common trigger points for permits include full roof replacements, significant repairs affecting more than 25% of the roof area, and modifications to accommodate new equipment or penetrations. Each scenario requires specific documentation and may involve different departments for approval.
Commercial roofing permits require specific worksheets and two complete sets of plans, with approval needed from multiple departments including Structural, Planning, and Utilities. (source: City of Houston Permitting Center)
Special considerations apply when installing sustainable features like solar panels or green roof systems. These installations often require additional engineering documentation and specialized permits to verify structural capacity.
When You Need It Most
Timing is crucial when securing roofing permits, particularly during emergency repairs or severe weather events. Smart facility managers obtain permits well before planned maintenance to avoid delays during critical periods.
Major renovations or building upgrades that affect the roof system require early permit engagement. This includes modifications for new HVAC equipment, structural reinforcement, or drainage system updates.
Seasonal considerations play a significant role in permit timing. Many jurisdictions experience higher volumes during peak construction seasons, potentially extending processing times from days to weeks.
Change-of-use scenarios, such as converting industrial space to mixed-use facilities, often trigger the need for new or modified permits. These transitions require careful attention to updated code requirements.
Interactions With Other Systems
Roofing permits frequently intersect with other building systems, requiring coordinated compliance strategies. Fire suppression systems, emergency access routes, and ventilation requirements all influence permit specifications.
Electrical and mechanical systems mounted on the roof demand specific attention during the permitting process. Load calculations, equipment placement, and penetration details must meet both roofing and system-specific codes.
Drainage systems represent another critical intersection point. Permit requirements often address slope calculations, scupper sizing, and connection points to ensure proper water management.
Building envelope considerations, including air barriers and vapor retarders, must be addressed in permit documentation. This ensures that roof system modifications maintain the building’s overall performance requirements.
SECTION 3: KEY TERMINOLOGY DECODED
Navigating industrial roofing permits requires mastery of specific terminology that can make or break project success. Research shows that terminology misunderstandings contribute to 30% of permit-related delays, potentially adding weeks to project timelines. Clear communication between facility managers, contractors, and regulatory officials depends on understanding these critical terms.
Essential Terms Explained
Project Permits and Annual Permits represent distinct authorization types for industrial roofing work. These documents establish specific parameters for construction activities, particularly those involving structural elements exceeding certain height thresholds.
The California Department of Industrial Relations requires Project Permits and Annual Permits from Cal/OSHA for installation of structural framing or panelized roof systems exceeding 36 feet in height, with Project Administrators bearing responsibility for permit acquisition. (source: California Department of Industrial Relations)
Load calculations demonstrate a roof’s capacity to support both dead loads (permanent weight) and live loads (temporary weight from snow, rain, or maintenance activities). Understanding these calculations proves essential for permit applications.
Drainage specifications detail how water moves across and off the roof surface. These requirements typically include minimum slope requirements, scupper sizes, and internal drain placement guidelines.
Industry Jargon Translated
R-value measures thermal resistance in roofing materials, with higher numbers indicating better insulation properties. Local building codes often specify minimum R-values based on climate zones and building use.
Wind uplift resistance describes a roof system’s ability to withstand negative pressure from wind forces. This rating becomes particularly important in coastal areas or regions prone to severe weather.
Fire ratings categorize roofing materials based on their resistance to flame spread. Class A provides the highest protection, while Class C offers minimum acceptable protection for most commercial applications.
Membrane compatibility refers to how different roofing materials interact when installed together. Understanding these relationships prevents installation errors that could void warranties or compromise system integrity.
Measurement & Units Simplified
Square footage calculations form the foundation of roofing measurements. One roofing square equals 100 square feet, serving as the standard unit for material ordering and cost estimation.
Slope measurements express roof pitch as a ratio of vertical rise to horizontal run. A 4:12 pitch indicates four inches of vertical rise for every twelve inches of horizontal distance.
Material thickness varies by product type, with measurements typically given in mils (thousandths of an inch) for membranes and inches for insulation boards. Understanding these measurements ensures compliance with minimum thickness requirements.
Load-bearing capacity measurements indicate maximum weight limits per square foot. These calculations must account for both permanent installations and temporary loads during construction or maintenance.
SECTION 4: DECISION FACTORS
When evaluating industrial roofing permits, decision-makers face complex trade-offs that directly impact project success. Recent data shows that 35% of commercial roofing projects exceed budget due to permit-related complications and compliance issues. Understanding the interplay between costs, performance requirements, and long-term durability helps facility managers navigate these challenges while maintaining regulatory compliance.
Cost Considerations
Permit costs vary significantly by jurisdiction and project scope, with large metropolitan areas typically charging higher fees based on square footage and project complexity. Initial permit fees often represent only a fraction of the total compliance-related expenses.
Multiple specialized permits are typically required for commercial roofing projects, including separate approvals for mechanical, electrical, and plumbing modifications. Building permits in many jurisdictions require review and approval from multiple departments, including zoning, cultural resources, and environmental agencies. (source: City of St. Louis – Building Permits Application Process)
Expedited permit processing, while more expensive, can significantly reduce project delays and associated labor costs. Smart planning includes budgeting for potential revision fees and resubmission costs.
Long-term cost implications of proper permitting include reduced insurance premiums and lower maintenance expenses. Conversely, unpermitted work often results in higher insurance rates and potential coverage denial.
Performance Trade-offs
Local building codes dictate minimum performance standards for roofing systems, including thermal resistance, wind uplift ratings, and fire protection requirements. These standards vary by climate zone and building occupancy type.
Energy efficiency requirements often drive material selection and system design. Higher-performing materials may cost more initially but deliver substantial operational savings through reduced heating and cooling costs.
Structural limitations may restrict material choices and installation methods. Engineers must verify that existing structures can support both the proposed roofing system and any required mechanical equipment.
Weather resistance requirements vary by region, with coastal areas demanding enhanced protection against salt spray and high winds. Meeting these requirements often necessitates specific material selections and installation techniques.
Lifespan & Durability Factors
Roofing system longevity depends heavily on proper material selection and installation methods that align with local code requirements. Climate considerations play a crucial role in determining appropriate materials and installation techniques.
Maintenance requirements vary significantly between different roofing systems. Some high-performance materials may cost more initially but require less frequent maintenance and repairs over their lifespan.
UV exposure, thermal cycling, and chemical exposure all affect roof durability. Local regulations often specify minimum performance standards for these environmental factors.
Warranty coverage typically depends on proper permitting and installation documentation. Non-compliant installations may void manufacturer warranties, leaving building owners exposed to significant replacement costs.
SECTION 5: COMMON CHALLENGES
Industrial roofing permit challenges create significant financial and operational risks for facility managers. Recent industry data shows that permit-related issues delay 35% of commercial roofing projects and increase costs by an average of 15%. Understanding and addressing these common obstacles has become essential as jurisdictions implement stricter enforcement and higher penalties for non-compliance.
Frequent Problems & Solutions
A Building Permit is required for all roof covering replacements on commercial properties, and this permit must be obtained before any work begins. (source: City of Watertown, MN)
Incomplete documentation represents the leading cause of permit delays, with missing structural calculations and inadequate site plans being the most common deficiencies. Creating comprehensive documentation packages that include detailed drawings, material specifications, and engineering reports helps prevent these issues.
Code interpretation differences between contractors and building officials frequently create approval bottlenecks. Scheduling pre-application meetings with local authorities helps align expectations and identify potential compliance issues early in the process.
Timeline mismanagement often leads to rushed permit submissions and subsequent rejections. Building realistic project schedules that account for typical processing times, plus contingencies for potential revisions, helps maintain project momentum.
Warning Signs To Watch For
Pressure from contractors to begin work before permit approval represents a major red flag. Reputable contractors understand that starting work without proper permits puts both their license and the property owner’s investment at risk.
Unusually low bid prices may indicate that a contractor hasn’t accounted for proper permitting costs. Complete bids should include line items for permit fees, required engineering studies, and potential revision submissions.
Resistance to providing detailed documentation or attempting to classify major work as maintenance can signal permit avoidance. All significant roofing work requires proper permits and inspections to ensure safety and compliance.
Vague responses about permit status or inspection scheduling suggest potential compliance issues. Professional contractors maintain clear communication about permit progress and upcoming inspections.
Preventative Approaches
Developing relationships with local building departments provides valuable insights into permit requirements and process changes. Regular communication helps facility managers stay informed about code updates and enforcement priorities.
Creating standardized permit application packages for common roofing projects streamlines the submission process. These templates ensure consistent documentation and reduce the likelihood of missing critical information.
Implementing internal permit tracking systems helps monitor application status and upcoming renewal requirements. Digital platforms can automate notifications for inspection schedules and permit expiration dates.
Training maintenance staff to recognize which repairs require permits prevents inadvertent violations. Clear guidelines help distinguish between routine maintenance and modifications that trigger permit requirements.
SECTION 6: NEXT STEPS & RESOURCES
Industrial roofing permits represent a critical compliance checkpoint that can make or break facility operations. Recent industry analysis shows that permit-related issues delay 40% of commercial roofing projects and increase costs by an average of 23%. Understanding permit requirements, engaging qualified providers, and leveraging available resources helps facility managers navigate these challenges while maintaining regulatory compliance and protecting their investments.
Questions To Ask Providers
The City of Schenectady, NY emphasizes that obtaining proper building permits provides access to state-qualified inspectors who guide projects through completion, ultimately ensuring a safe working environment through final certification. (source: City of Schenectady, NY)
Verify the contractor’s experience with local jurisdictions by requesting specific examples of similar projects. Ask about their typical timeline for permit acquisition and their process for managing multiple department approvals.
Request detailed documentation of their permit compliance strategy, including how they handle inspections throughout the project. This should include their process for scheduling inspections and maintaining required documentation.
Discuss their approach to warranty protection and how they ensure permit compliance aligns with manufacturer requirements. Understanding these connections helps protect long-term investments in roofing systems.
Industry Standards & Guidelines
Begin by reviewing current International Building Code (IBC) requirements that affect your specific roofing system. These standards establish minimum requirements for materials, installation methods, and safety protocols.
Consult ASTM International standards for detailed specifications on roofing materials and testing requirements. These guidelines often form the basis for local code requirements and inspection criteria.
Examine Factory Mutual (FM) Global requirements, particularly for wind uplift resistance and fire ratings. Many jurisdictions incorporate these standards into their permit requirements.
Review National Roofing Contractors Association (NRCA) technical bulletins for best practices in permit compliance and installation methods. These resources often provide practical guidance for meeting code requirements.
Further Learning Simplified
Access online training modules through industry associations that focus specifically on permit compliance and code requirements. These resources typically offer self-paced learning options with practical examples.
Participate in manufacturer-sponsored education programs that address both technical requirements and compliance strategies. Many of these programs offer continuing education credits while building practical knowledge.
Join local chapters of roofing industry organizations to network with peers and share permit compliance strategies. These connections often provide valuable insights into navigating local requirements.
Subscribe to industry publications and online forums that track changes in building codes and permit requirements. Staying current with these updates helps prevent compliance issues before they arise.
The Bottom Line
With permit violations now resulting in fines exceeding $250,000 and project shutdowns lasting months, proper industrial roofing compliance has become more critical than ever.
Industry data shows that 40% of commercial roofing projects face permit-related delays, yet many facility managers still underestimate these requirements.
Success in modern industrial roofing demands a thorough understanding of local permit processes, from initial application through final inspection.
By following established compliance protocols, maintaining proper documentation, and working with qualified contractors, facility managers can protect their investments while ensuring regulatory compliance.
The cost of proper permitting represents a fraction of potential violation penalties, making permit compliance an essential risk management strategy for every industrial roofing project.
FREQUENTLY ASKED QUESTIONS
Q. What are local permits for industrial roofing?
A. Local permits are legal documents required for roofing work that ensure compliance with building standards. They are essential for protecting investments and maintaining safety. Failing to obtain these permits can lead to hefty fines and project delays.
Q. When do you need permits for commercial roof installations?
A. Permits are necessary for full roof replacements, significant repairs, and modifications. Getting permits before beginning work helps avoid delays, particularly in emergencies or weather events. Early engagement is key to ensuring project success.
Q. What key terms should I know for industrial roof compliance?
A. Important terms include load calculations, R-value, and fire ratings. Understanding this terminology helps ensure clear communication with contractors and compliance officials. Misunderstandings can lead to significant permit delays and compliance issues.
Q. How can costs affect my industrial roof project?
A. Permit costs vary based on location and complexity, impacting overall project budgets. Bigger cities often incur higher fees, while unpermitted work can lead to increased insurance rates. Understanding these costs upfront aids in better project planning.
Q. What common challenges do contractors face with permits?
A. Frequent challenges include incomplete documentation and slow approval processes. Addressing these issues proactively by preparing detailed applications can prevent costly project delays. Communication with local authorities also plays a crucial role in overcoming these hurdles.
Q. What steps can I take for effective permit compliance?
A. Start by developing relationships with local officials and keeping current with code changes. Use standardized forms for submissions and create an internal tracking system for application statuses. Training staff also helps ensure ongoing compliance.
Q. What resources can assist in understanding industrial roof permits?
A. Review International Building Codes and ASTM standards for requirement details. Participate in industry training programs and review bulletins from roofing associations for updated best practices on permit compliance.
Q. How can I ensure collaboration among project stakeholders?
A. Foster open communication by scheduling regular meetings and sharing documentation updates. Use project management tools that keep everyone informed about permit timelines and changes. Collaboration ensures effective handling of compliance issues.
