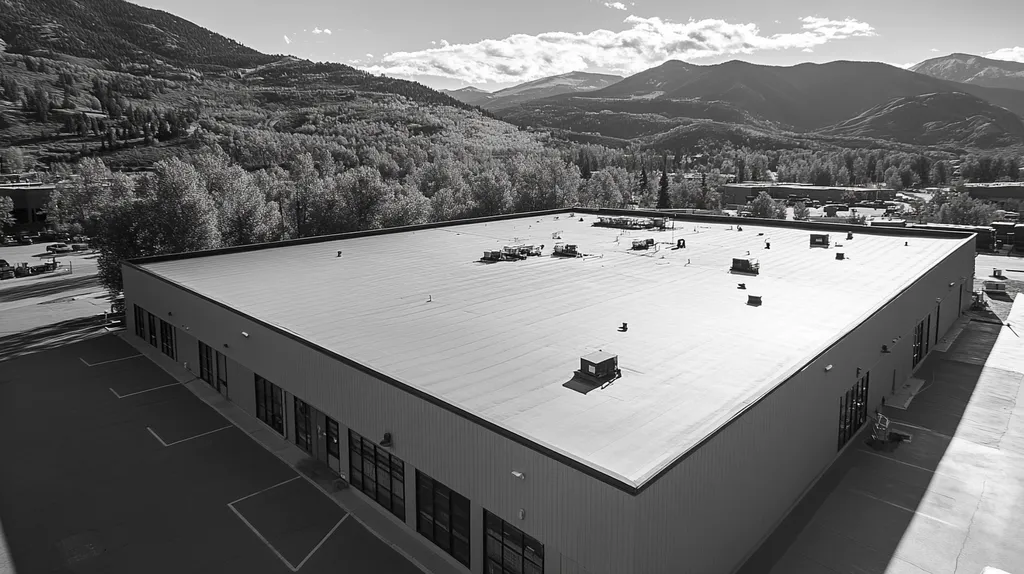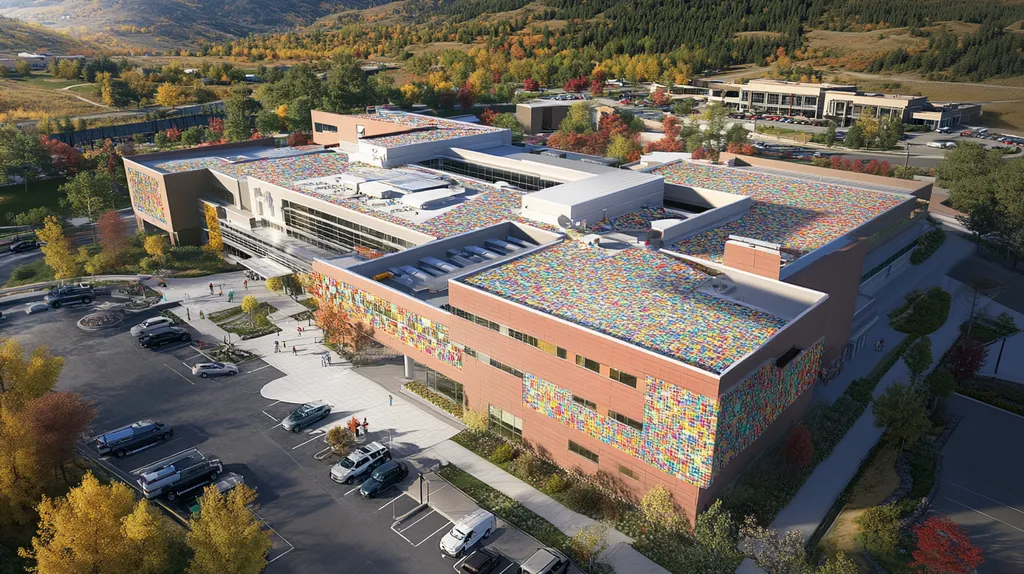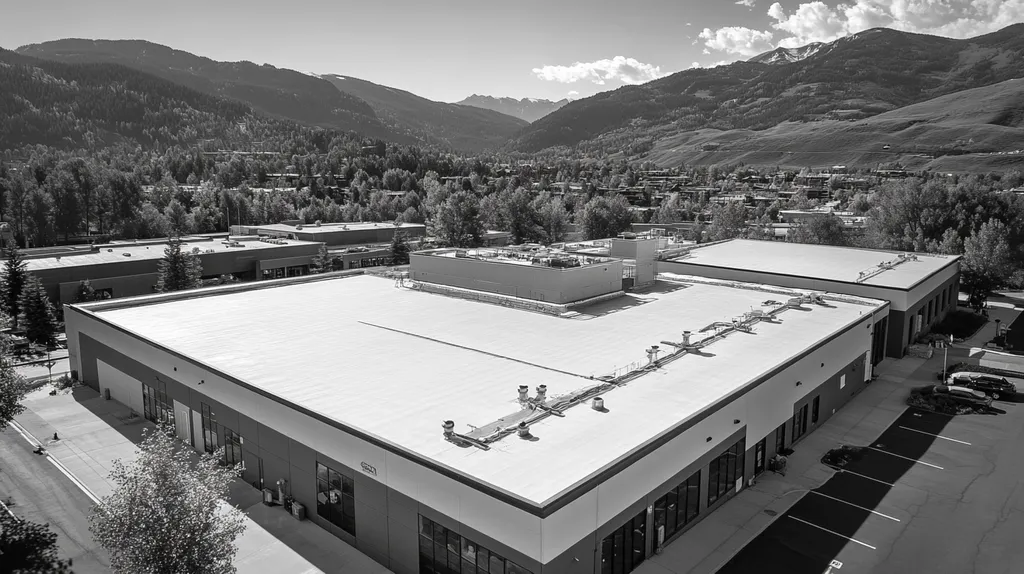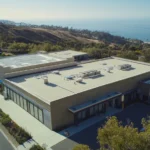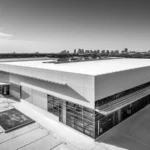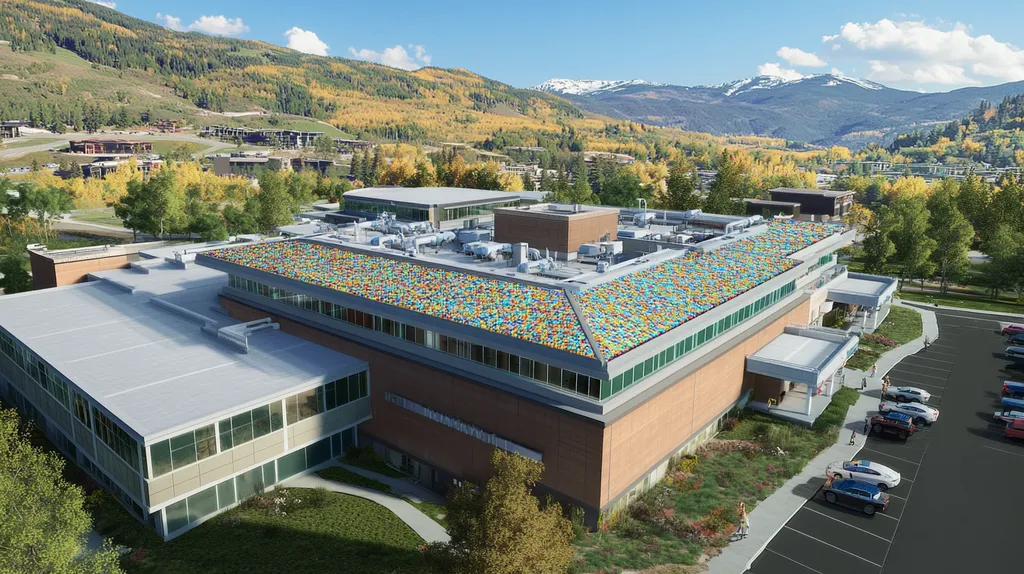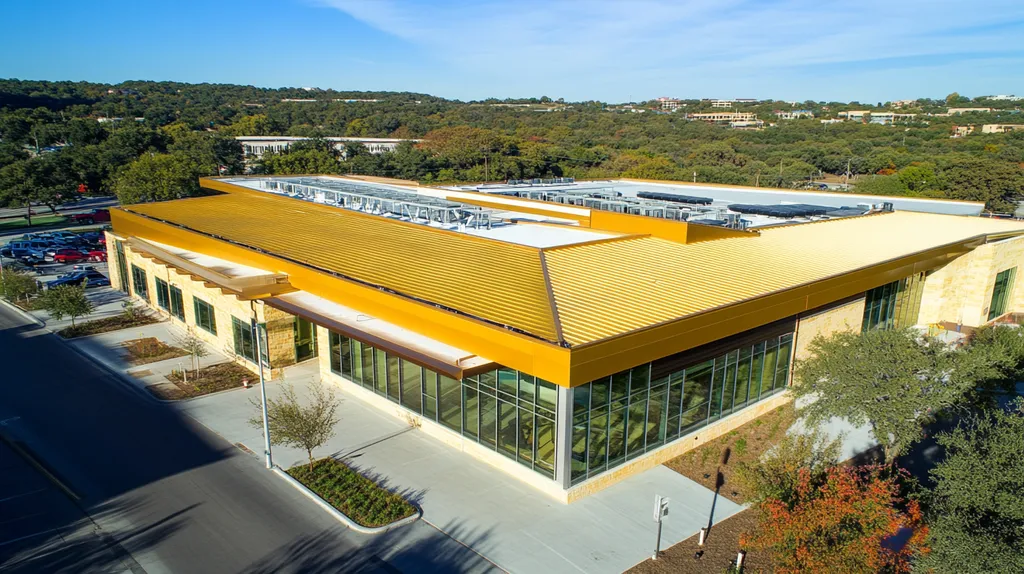Every year, thousands of commercial property owners face steep fines and mandatory repairs due to non-compliant roof installations, with penalties often exceeding $100,000 even when the work meets quality standards.
The critical difference? Proper permitting. While often viewed as mere paperwork, roofing permits serve as essential safeguards protecting both immediate safety and long-term property value.
This comprehensive guide breaks down the commercial roof permitting process into clear, actionable steps, helping property owners navigate compliance requirements while avoiding costly mistakes and delays.
SECTION 1: THE BASICS EXPLAINED
Every year, thousands of commercial building owners face costly corrections and penalties due to non-compliant roof installations. A properly permitted commercial roof installation represents more than just paperwork—it’s a critical safeguard protecting your investment, ensuring structural integrity, and maintaining long-term property value. Understanding the permit process helps prevent expensive mistakes and ensures your roofing project proceeds smoothly from start to finish.
What It Is (In Plain Language)
A commercial roof permit serves as your legal authorization to install, replace, or significantly modify your building’s roofing system. This document verifies that your planned work complies with current building codes and safety standards.
The permit process includes detailed plan submissions showing the scope of work, materials to be used, and specific installation methods. Multiple municipal departments may need to review these plans based on your project’s complexity.
All approved permits and associated documentation must remain on-site throughout the project. This requirement enables inspectors to verify compliance at various stages of installation.
Even minor roofing modifications often require permits, contrary to common misconception. The scope of work, rather than the project size, determines permit requirements. (source: Houston Permitting Center)
Why It Matters (To Your Building)
Proper permitting directly impacts your building’s structural integrity and safety. Permitted installations ensure your roof can handle local weather conditions, from snow loads to wind uplift forces.
Insurance coverage often depends on proper permitting. Many carriers may deny claims for damage involving unpermitted roof work, leaving building owners fully exposed to repair costs.
Future property transactions become smoother with documented permit compliance. Buyers and lenders typically require proof of proper permits during due diligence reviews.
Building value remains protected through permit compliance. Unpermitted work can reduce property value and complicate refinancing efforts, even years after installation.
How It Works
The permit process begins with assembling detailed documentation of your planned roofing project. This includes architectural drawings, material specifications, and structural calculations when needed.
Your submission undergoes review by relevant municipal departments. Different aspects of the project may require separate approvals from structural, planning, utilities, or stormwater management teams.
Once approved, regular inspections verify compliance throughout installation. These checkpoints ensure work matches approved plans and meets safety standards.
The process concludes with final inspection and documentation. This creates a permanent record of compliance that protects your investment and simplifies future property transactions.
Most jurisdictions maintain specific timelines for permit review and inspection processes. Understanding these schedules helps project planning and prevents costly delays.
SECTION 2: PRACTICAL APPLICATIONS
Commercial roof permitting requirements continue to evolve with increasing complexity and scrutiny. Recent data shows that over 40% of commercial roofing projects face delays or additional costs due to permit-related issues. Understanding the practical applications of roofing permits helps property owners navigate these challenges effectively while protecting their investments and maintaining compliance with local regulations.
Common Uses & Examples
Roof permits typically cover three main categories: complete replacements, major repairs affecting more than 25% of the roof area, and modifications that change the roof’s structural characteristics. Each category requires specific documentation and approval processes.
Roof replacement permits require detailed professional plans covering multiple aspects including fire rating, structural integrity, and drainage systems. These submissions must include comprehensive documentation of materials, installation methods, and safety measures. (source: Ohio Department of Commerce)
System upgrades, such as adding solar installations or mechanical equipment, often trigger additional permit requirements. These modifications must account for both the original roof specifications and new load calculations.
Emergency repairs may qualify for expedited permit processing, though documentation requirements remain stringent. Building owners should maintain relationships with qualified contractors who understand local emergency permit procedures.
When You Need It Most
Major renovations or building repurposing projects frequently necessitate roofing permits, even when the roof itself isn’t the primary focus. Changes in building use can affect roof load requirements and drainage specifications.
Insurance claims often trigger permit requirements, particularly after severe weather events. Proper documentation through the permit process helps ensure coverage compliance and claim approval.
Property transfers and refinancing typically involve roof condition assessments, making permit history crucial. Having complete permit documentation can significantly streamline these transactions.
Code updates or zoning changes may require roof modifications to maintain compliance. Regular permit reviews help identify necessary updates before they become urgent issues.
Interactions With Other Systems
Roofing permits frequently intersect with mechanical system requirements, particularly regarding HVAC equipment placement and support. Coordinated permitting ensures proper integration of these systems.
Fire safety systems, including smoke vents and access points, must be documented in roofing permits. These elements require careful coordination with building safety permits.
Energy efficiency requirements increasingly affect roofing permits through insulation and reflectivity standards. Modern permits often require detailed energy performance documentation.
Drainage systems and water management features need integrated permitting approaches. This includes coordination with plumbing permits and stormwater management requirements.
SECTION 3: KEY TERMINOLOGY DECODED
Commercial roofing terminology can make or break a project’s success. Recent industry data shows that misunderstandings of technical terms lead to 35% of permit rejections and compliance violations. Clear comprehension of roofing terminology directly impacts project timelines, budgets, and ultimate success. This section breaks down essential permit-related terms into plain language, helping property owners make informed decisions and communicate effectively with contractors and inspectors.
Essential Terms Explained
Roof permits require detailed construction documents that must be sealed by registered design professionals for most commercial projects. These documents include comprehensive site plans, roof plans, and structural load verifications that demonstrate compliance with local building codes. (source: Ohio Department of Commerce)
“Certificate of Compliance” refers to the final documentation confirming your roof installation meets all applicable codes and standards. This certificate becomes crucial during property transactions and insurance claims.
“Scope of Work” details every aspect of your roofing project, from material removal to final inspection. A clearly defined scope helps prevent miscommunication and ensures accurate permit applications.
Understanding “Building Code Requirements” means knowing which standards apply to your specific project. These requirements vary by location and building type, affecting everything from material selection to installation methods.
Industry Jargon Translated
“Assembly Rating” describes how well your entire roof system performs in fire resistance, weather protection, and structural integrity. This rating must meet minimum standards for permit approval.
“Load Calculations” determine if your roof structure can support the weight of new materials and equipment. These calculations prevent structural failures and ensure long-term safety.
“Vapor Barrier Requirements” specify how your roof system manages moisture. Proper vapor control prevents condensation damage and maintains energy efficiency.
“Wind Uplift Resistance” measures how well your roof stays attached during high winds. This critical specification must meet local requirements based on your building’s location and height.
Measurement & Units Simplified
“Square” represents 100 square feet of roof area, the standard unit for material estimation. Understanding this conversion helps accurately calculate material needs and costs.
“Dead Load” refers to the permanent weight your roof must support, including the roofing materials themselves. This measurement affects structural requirements and permit specifications.
“Live Load” accounts for temporary weights like snow, rain, or maintenance personnel. These calculations ensure your roof meets safety standards under various conditions.
“Slope-to-Drain” measurements indicate how effectively your roof directs water to drainage points. Proper slope prevents water pooling and potential structural damage.
“R-Value” measures insulation effectiveness, with higher numbers indicating better thermal resistance. Meeting minimum R-value requirements is often mandatory for permit approval.
SECTION 4: DECISION FACTORS
Making informed decisions about commercial roofing permits requires careful evaluation of multiple interconnected factors. Recent industry data shows that 40% of commercial roof installations exceed their initial budgets due to overlooked permit-related costs and requirements. Understanding the full scope of costs, performance requirements, and longevity factors helps property owners avoid expensive mistakes and ensure compliant installations that protect their investments.
Cost Considerations
Initial permit costs represent only a fraction of total project expenses. Plan reviews for projects exceeding $1,000 in valuation require detailed documentation and come with additional fees that impact overall budgets. (source: PermitFlow)
Permit-related expenses extend beyond basic application fees. Documentation preparation, professional reviews, and inspection costs must be factored into project planning to prevent budget surprises.
Expedited permit processing often carries premium fees but may prove cost-effective when weighing potential construction delays. Smart scheduling of inspections and proper documentation management help minimize these additional expenses.
Multiple permit requirements for complex installations can multiply costs. Understanding these requirements early allows for better budget allocation and prevents costly mid-project adjustments.
Performance Trade-offs
Permit requirements often influence material and system choices, affecting overall roof performance. Higher-grade materials meeting strict code requirements may cost more initially but deliver superior long-term performance.
Installation methods specified in permits can impact system effectiveness. Proper documentation of approved installation techniques ensures optimal performance and prevents future compliance issues.
Energy efficiency requirements in modern building codes may necessitate specific insulation values or reflective materials. These requirements should be balanced against other performance needs when selecting roofing systems.
Weather resistance standards vary by region and building type. Permit specifications must align with local climate conditions while meeting operational requirements.
Lifespan & Durability Factors
Permit requirements often dictate minimum performance standards that directly impact roof longevity. Understanding these standards helps select materials and systems that will perform effectively throughout their intended lifespan.
Maintenance requirements specified in permits affect long-term durability. Regular inspections and documented maintenance procedures help ensure continued compliance and maximum service life.
Material warranties must align with permit specifications. Proper documentation of approved materials and installation methods protects warranty coverage and future property value.
Future modifications or additions may require permit updates. Planning for potential changes helps avoid complications that could compromise roof durability or require premature replacement.
Environmental exposure limits outlined in permits influence material selection and system design. These specifications ensure your roof maintains its protective capabilities throughout its service life.
SECTION 5: COMMON CHALLENGES
Commercial roofing permit challenges cause millions in losses annually through project delays, compliance violations, and forced corrections. Industry data reveals that 65% of commercial roofing projects face significant setbacks due to permit-related issues. Understanding and addressing these common challenges proactively helps property owners avoid costly mistakes while ensuring successful, compliant installations.
Frequent Problems & Solutions
Building size significantly impacts permit requirements and review processes. For buildings under 25,000 square feet, repairs affecting more than 10% of roof area require permits, while larger buildings need permits for repairs exceeding just 5% of total roof area. (source: City and County of Denver, Community Planning and Development)
Documentation errors frequently derail permit approvals. Missing structural calculations, incomplete material specifications, or inadequate installation details can result in automatic rejections.
Timeline misalignment between permit processing and project scheduling creates costly delays. Experienced contractors maintain buffer periods in project timelines to accommodate potential permit review extensions.
Code interpretation differences between jurisdictions often complicate multi-location projects. Standardizing documentation approaches while adapting to local requirements helps streamline approvals across different municipalities.
Warning Signs To Watch For
Repeated requests for additional documentation from building officials indicate potential compliance gaps. These requests often signal misalignment between submitted plans and local requirements.
Contractor hesitation regarding permit responsibilities raises red flags. Quality contractors readily provide permit documentation and maintain transparent communication throughout the process.
Extended review periods beyond standard processing times suggest possible compliance issues. Proactive follow-up helps identify and address concerns before they impact project timelines.
Inconsistencies between approved plans and actual installation methods create inspection failures. Regular site verification ensures work adheres to permitted specifications.
Preventative Approaches
Pre-application meetings with building officials clarify requirements before submission. These consultations help identify potential issues early, reducing the risk of permit rejection.
Digital permit tracking systems enable real-time monitoring of application status. Automated notifications alert stakeholders to approaching deadlines or required actions.
Maintaining detailed records of all permit-related communications prevents misunderstandings. Documentation trails protect property owners during inspections and future property transactions.
Regular code update reviews ensure continued compliance throughout multi-phase projects. Staying current with changing requirements prevents costly modifications during installation.
SECTION 6: NEXT STEPS & RESOURCES
Commercial roofing permit requirements continue evolving, with violations leading to severe financial consequences. Recent data shows over 60% of commercial property owners face unexpected complications due to insufficient permit planning and documentation. Taking proactive steps in understanding permit requirements, along with leveraging available resources, can prevent costly delays and ensure smooth project completion.
Questions To Ask Providers
A Roof Covering permit is required for installation of a new roof in commercial buildings, involving detailed documentation of structural plans and product specifications to meet local building codes. (source: Cotney Construction Law)
Request detailed breakdowns of permit acquisition timelines and responsibility assignments. Understanding who handles each permit-related task prevents costly gaps in documentation and submission.
Verify the contractor’s track record with similar projects in your jurisdiction. Past success with local permitting authorities often indicates smoother processing and fewer complications.
Discuss contingency plans for potential permit delays or requirements for additional documentation. Having backup strategies prevents project disruptions and maintains timeline integrity.
Industry Standards & Guidelines
International Building Code (IBC) requirements establish baseline standards for commercial roofing installations. These specifications cover material performance, installation methods, and safety protocols.
Factory Mutual (FM) Global standards provide additional guidance for insurance compliance. Meeting these requirements helps ensure coverage validity and claim approval.
Energy efficiency standards like ASHRAE 90.1 impact roofing material selection and installation requirements. Understanding these guidelines helps optimize system performance while maintaining compliance.
Local amendments to national standards often impose stricter requirements. Regular review of municipal code updates prevents compliance gaps during installation.
Further Learning Simplified
Building officials maintain technical bulletins explaining permit requirements and common compliance issues. These resources provide valuable insights for avoiding application delays.
Professional roofing associations offer targeted training programs addressing permit compliance. These courses help property owners understand technical requirements in practical terms.
Municipal permit departments frequently conduct workshops covering application procedures and documentation requirements. Participating in these sessions reduces submission errors and expedites approvals.
Digital permit tracking platforms provide real-time status updates and requirement notifications. Utilizing these tools streamlines communication and prevents missed deadlines.
The Bottom Line
With commercial roofing permit violations resulting in fines exceeding $250,000 in major metropolitan areas last year, proper permit compliance has never been more critical for property owners.
The complexities of modern building codes and increasing scrutiny from insurance providers make permit documentation a fundamental aspect of asset protection, not merely a bureaucratic hurdle.
Successful commercial roof installations depend on thorough understanding of permit requirements, proactive planning, and partnerships with qualified contractors who maintain strong relationships with local building authorities.
By treating permits as integral components of project planning rather than administrative afterthoughts, property owners can avoid costly delays, maintain building value, and ensure long-term protection of their roofing investments.
FREQUENTLY ASKED QUESTIONS
Q. What is a commercial roof permit?
A. A commercial roof permit is your legal authorization for roofing work. It ensures compliance with building codes and safety standards, thus protecting your investment.
Q. When are industrial roof permits typically needed?
A. Industrial roof permits are required for major repairs, complete replacements, or significant modifications. They ensure projects meet local regulations and safety requirements.
Q. What does “scope of work” mean for a commercial roof?
A. The scope of work outlines every detail of your roofing project. It includes material removal, installation methods, and inspection procedures, ensuring clear communication.
Q. How do permit costs affect my commercial roofing budget?
A. Permit costs are just a part of total roofing expenses. Additional fees for documentation, inspections, and professional reviews need consideration to avoid budget surprises.
Q. What challenges might arise during the roof permit process?
A. Common challenges include documentation errors, timeline delays, and jurisdictional code interpretations. Proactively addressing these can prevent costly project setbacks.
Q. How can I prepare for upcoming roofing permit requirements?
A. Review current building codes, maintain clear communication with providers, and attend local workshops. These steps help ensure compliance and streamline your project.
Q. What are some resources for understanding commercial roof permits?
A. Utilize technical bulletins from building officials, consult roofing associations, and engage digital tracking tools for real-time updates on permit requirements and statuses.

