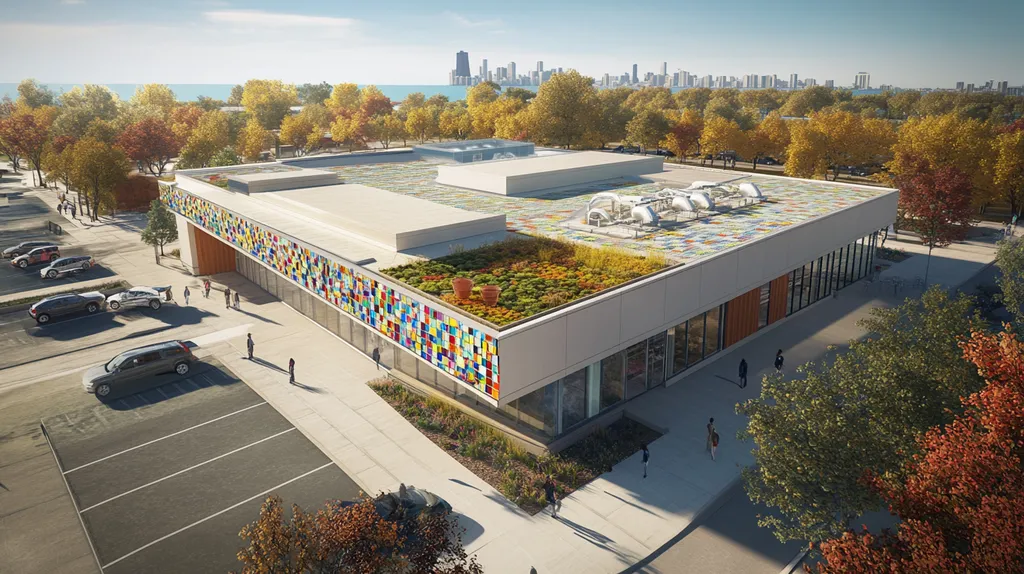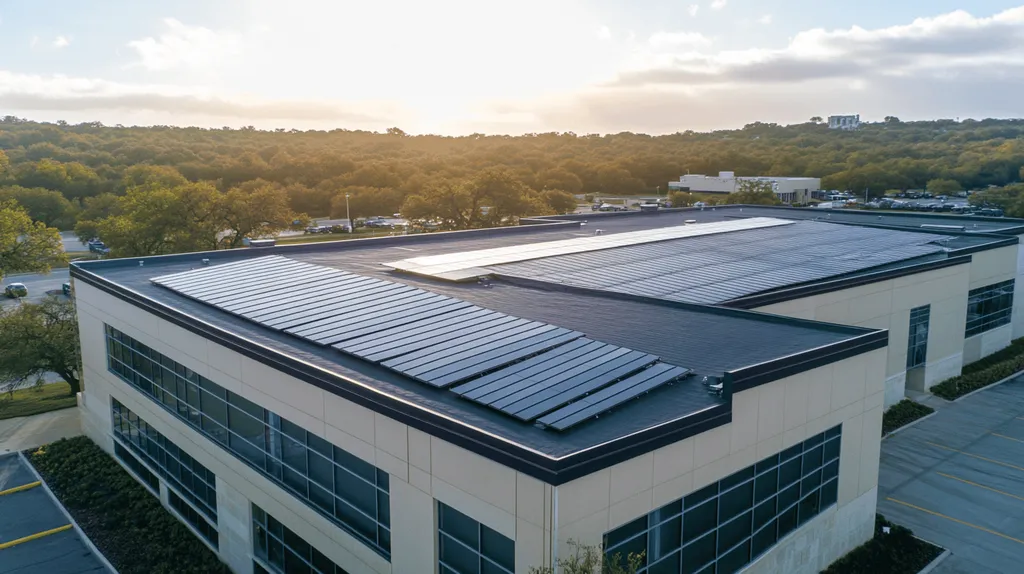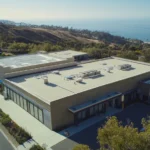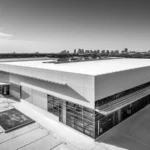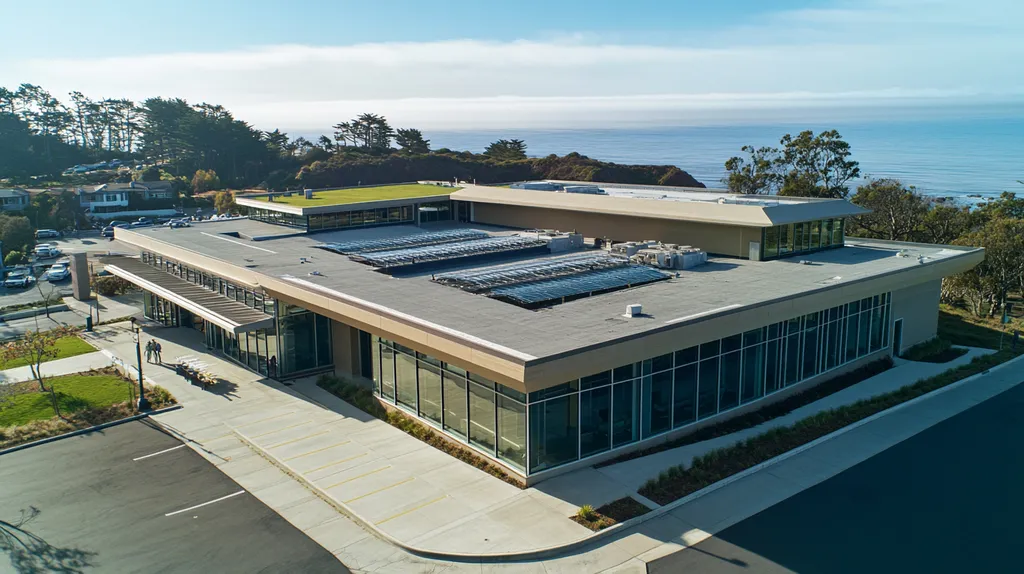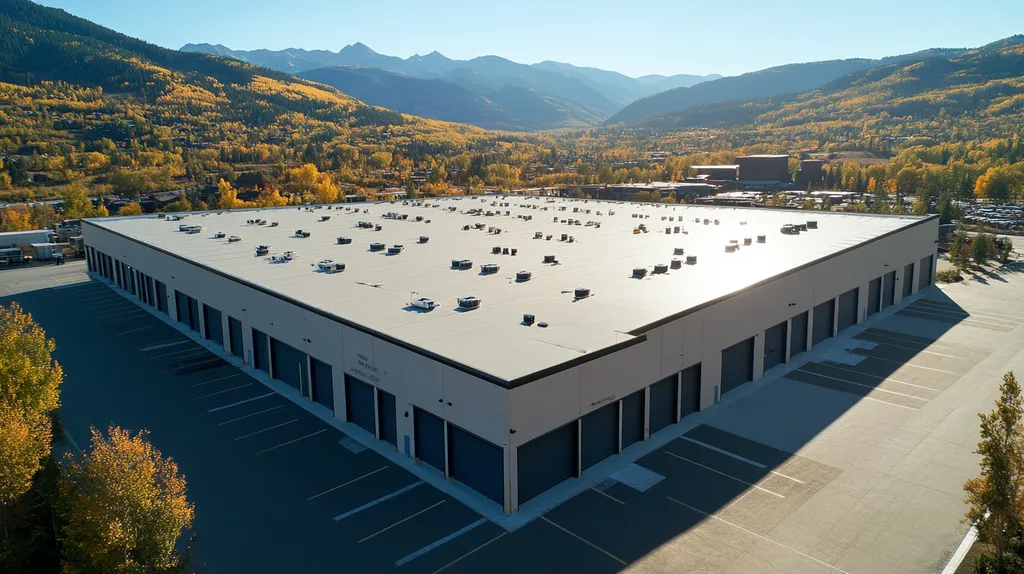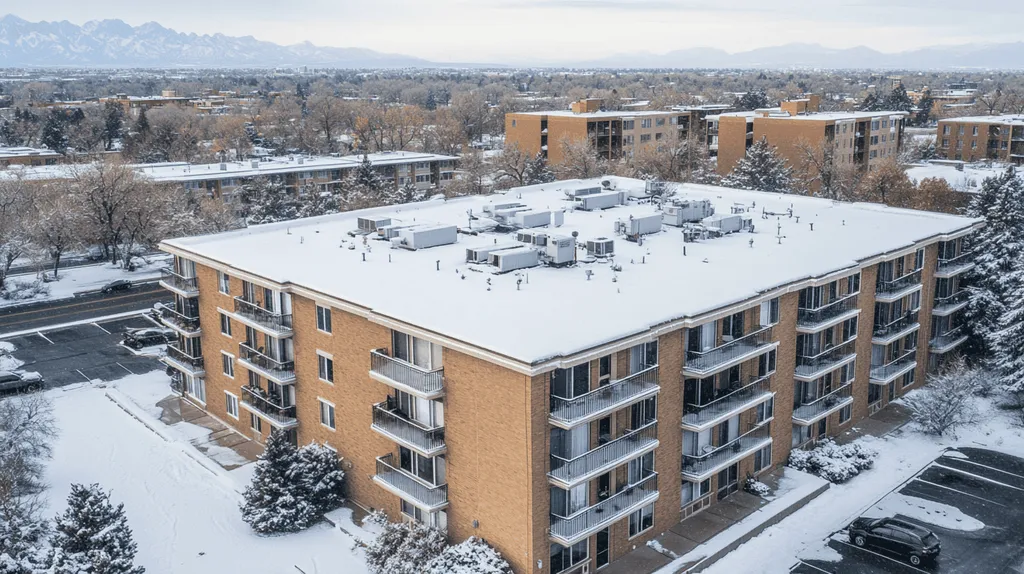Commercial roofing permits represent a crucial compliance checkpoint that can make or break a construction project. Recent industry data shows that permit-related violations cost property owners over $2.3 billion annually in fines, repairs, and insurance coverage disputes.
For contractors and facility managers, understanding the nuances of roofing permits isn’t just about avoiding penalties—it’s about protecting substantial investments and ensuring long-term building safety.
This comprehensive guide breaks down the essential elements of commercial roof permitting, from basic requirements to advanced compliance strategies, helping professionals navigate the complex regulatory landscape with confidence.
SECTION 1: THE BASICS EXPLAINED
Commercial roof permits represent a critical checkpoint in any roofing project, yet many property owners underestimate their importance. Recent data shows that unpermitted work accounts for millions in fines and remediation costs annually across commercial properties. Understanding permit requirements isn’t just about compliance—it’s about protecting your investment and ensuring safety standards are met throughout the construction process.
What It Is (In Plain Language)
A commercial roof permit serves as your legal authorization to perform specific roofing work on a commercial structure. Think of it as a safety contract between your property and local authorities that validates your project’s compliance with current building standards.
Commercial projects require detailed construction plans showing elevations, floor plans, and cross-sections drawn to scale. These documents help building officials verify that your proposed work meets all safety and structural requirements. (source: North Kingstown, RI)
Different types of work require different permits. While complete roof replacements always need permits, smaller repairs may have simplified requirements or exemptions depending on your jurisdiction.
The permit scope typically covers material specifications, structural modifications, drainage solutions, and fire safety measures. Each element must align with current building codes to receive approval.
Why It Matters (To Your Building)
Proper permitting directly impacts your building’s long-term performance and value. A correctly permitted roof installation ensures that materials and methods meet current standards for weather resistance, structural integrity, and energy efficiency.
Insurance companies closely scrutinize unpermitted work when evaluating claims. Many policies contain exclusions for damage related to modifications made without proper permits, potentially leaving owners exposed to significant financial risk.
Building resale value depends heavily on proper documentation. Unpermitted work can complicate property transactions, requiring expensive retroactive permits or modifications to meet code requirements.
Regular inspections during permitted work help catch potential issues early, preventing costly repairs down the line. This oversight provides quality assurance throughout the construction process.
How It Works
The permit process starts with a detailed application outlining your project scope. This includes construction drawings, material specifications, and structural calculations when needed.
Building officials review submissions for code compliance and safety considerations. They examine factors like load requirements, drainage design, and fire resistance ratings to ensure the proposed work meets all standards.
Once approved, permits typically require scheduled inspections at key project milestones. These checkpoints verify that work proceeds according to approved plans and meets all code requirements.
Final inspection and documentation complete the process, providing proof of compliance for your records. This documentation becomes particularly valuable for future maintenance, repairs, or property transactions.
SECTION 2: PRACTICAL APPLICATIONS
Commercial roofing permits represent a significant investment protection mechanism, yet confusion about requirements leads to costly violations. Recent industry data shows that unpermitted commercial roof work results in millions of dollars in fines and remediation costs annually. Understanding when and how permits apply helps property owners navigate requirements effectively, ensuring project success while maintaining regulatory compliance.
Common Uses & Examples
Commercial roof permits cover a wide range of applications, from complete replacements to significant repairs. A permit must be kept on site until final approval is granted, serving as ongoing proof of compliance throughout the project duration.
Commercial re-roofing projects require specific worksheets and detailed plans that demonstrate compliance with current building standards. These documents help building officials verify structural integrity and safety measures. (source: Houston Permitting Center)
Material changes often trigger permit requirements, particularly when switching between different roofing systems. This includes transitions from built-up roofing to single-ply membranes or adding new insulation layers.
Emergency repairs may qualify for expedited permits, though documentation requirements remain strict. Understanding these distinctions helps property owners plan effectively for different scenarios.
When You Need It Most
Major structural modifications always require permits, including changes that affect load distribution or drainage patterns. This requirement becomes particularly critical when adding rooftop equipment or changing the roof’s pitch.
Historic buildings often face specialized permitting requirements due to preservation guidelines. These projects demand careful coordination between modern safety standards and historic preservation goals.
Weather damage repairs may seem urgent, but skipping permits can void insurance coverage. Property owners should maintain relationships with qualified contractors who understand emergency permit protocols.
Facility expansions that modify existing roof systems require comprehensive permit review. This ensures new additions integrate properly with existing structures while maintaining code compliance.
Interactions With Other Systems
Roofing projects frequently impact multiple building systems, requiring coordinated permitting approaches. HVAC modifications, particularly when relocating or adding roof-mounted units, often trigger additional permit requirements.
Electrical systems intersecting with the roof, including lighting and solar installations, need separate electrical permits. These must coordinate with roofing permits to ensure proper integration and safety.
Fire safety systems require special consideration during roofing projects. Permits must address access paths, smoke ventilation, and emergency exits throughout the construction process.
Building envelope modifications affecting energy efficiency may require additional documentation. This includes changes to insulation values or the addition of cool roofing materials.
SECTION 3: KEY TERMINOLOGY DECODED
Commercial roofing terminology can make or break a project’s success, with misunderstandings leading to costly errors and potential safety hazards. Studies show that terminology confusion accounts for up to 30% of permit application rejections and delays. Understanding these terms isn’t just about communication—it’s about ensuring your roof meets structural requirements, maintains proper drainage, and delivers the expected lifespan.
Essential Terms Explained
Commercial roof permits require multiple components, including detailed site plans, product approvals, and specific documentation. A roof structure application must include two sets of plans, product approval documentation, and a Notice of Commencement to meet basic requirements. (source: Cotney Construction Law)
“Load capacity” refers to your roof’s ability to support weight from equipment, snow, and maintenance traffic. Understanding this term is crucial for planning rooftop HVAC installations or solar panel additions.
The term “drainage slope” indicates how effectively your roof channels water toward outlets. Proper slope prevents water accumulation that can compromise structural integrity and create leaks.
“Fire rating” describes your roof’s resistance to flame spread, with ratings from Class A to C. This classification directly impacts insurance costs and building code compliance.
Industry Jargon Translated
“Built-up roofing” (BUR) refers to traditional tar-and-gravel systems using multiple layers. This system offers excellent waterproofing but requires specific structural support due to its weight.
“Single-ply membrane” describes modern synthetic roof covers like TPO or EPDM. These materials offer excellent durability with less weight than traditional systems.
“Penetrations” indicate any object passing through your roof surface, from vent pipes to electrical conduits. Each penetration requires proper flashing and waterproofing to maintain roof integrity.
“Parapet walls” are the raised edges extending above roof level. These structures affect drainage patterns and require special attention during permit applications.
Measurement & Units Simplified
“Square footage” in roofing uses a unique measurement called a “square,” equal to 100 square feet. This standardized unit helps calculate material quantities and project costs accurately.
“Wind uplift resistance” measures your roof’s ability to withstand wind forces, rated in pounds per square foot (psf). Higher ratings indicate better performance in severe weather conditions.
“R-value” measures insulation effectiveness, with higher numbers indicating better thermal resistance. Local building codes specify minimum R-values based on climate and building use.
“Mil thickness” describes membrane material thickness in thousandths of an inch. This measurement directly affects durability and warranty coverage for synthetic roof systems.
SECTION 4: DECISION FACTORS
When navigating commercial roofing permits, decision-making errors can trigger catastrophic consequences. Recent industry data reveals that improper permitting decisions lead to project delays averaging 12 weeks and cost overruns exceeding 40% of initial budgets. Understanding the interplay between costs, performance requirements, and durability becomes essential for protecting your investment and ensuring regulatory compliance.
Cost Considerations
Permit costs vary significantly by jurisdiction and project scope. Properties in specialized zones or historic districts often face additional fees and documentation requirements that can impact overall budgets.
All residential and commercial roofing work in certain jurisdictions requires specific product approvals and documentation. For example, the City of Miami mandates Miami-Dade County Notice of Acceptance (NOA) or Florida Product Approval documentation before permit issuance. (source: City of Miami)
Expedited permit processing may be available but typically incurs premium fees. These accelerated options prove valuable when weather damage creates urgent repair needs.
Hidden costs often emerge during the permit process, including engineering reviews, structural assessments, and multiple inspection fees. Smart budgeting accounts for these potential expenses upfront.
Performance Trade-offs
Material selection directly impacts both initial costs and long-term performance. Premium materials meeting higher performance standards typically command higher upfront investments but deliver superior durability.
Energy efficiency requirements increasingly influence roofing choices. Cool roof systems may cost more initially but can reduce operating costs through decreased cooling demands.
Wind resistance ratings affect both permit approval and insurance rates. Higher-rated systems cost more but provide enhanced protection and potentially lower insurance premiums.
Installation method requirements can significantly impact labor costs. Some high-performance systems demand specialized application techniques, increasing initial expenses while potentially reducing long-term maintenance needs.
Lifespan & Durability Factors
Climate conditions heavily influence roofing system longevity. Coastal environments demand corrosion-resistant materials, while regions with extreme temperature fluctuations require systems with superior expansion and contraction properties.
Warranty coverage varies significantly between systems and manufacturers. Premium warranties offering longer coverage periods typically require higher-grade materials and certified installers.
Maintenance requirements differ substantially among roofing systems. Some materials demand minimal upkeep, while others require regular professional inspection and maintenance to maintain warranty coverage.
Future modification potential should factor into system selection. Some roofing types better accommodate later additions like solar panels or rooftop equipment, potentially reducing future permit complications.
SECTION 5: COMMON CHALLENGES
Commercial roofing permit challenges can devastate project timelines and budgets when not properly managed. Industry data shows that permit-related delays impact over 40% of commercial roofing projects, with the average setback lasting 3-4 weeks and adding 15-25% to total project costs. Understanding and proactively addressing these common obstacles has become essential for protecting both short-term project success and long-term building performance.
Frequent Problems & Solutions
The typical permit process requires careful research, documentation gathering, and application submission before any work can begin. Many projects stall because property owners underestimate the complexity and time requirements of these preparatory steps. (source: PermitFlow)
Incomplete or inaccurate documentation represents another major stumbling block. Missing structural calculations, outdated building plans, or insufficient material specifications can trigger automatic application rejections.
Coordination failures between contractors, designers, and building officials frequently cause unnecessary delays. Clear communication channels and designated project leads must be established early to maintain momentum.
Emergency repairs present unique challenges when standard permit processing times conflict with urgent building protection needs. Having pre-established relationships with local building departments helps navigate these situations effectively.
Warning Signs To Watch For
Excessive revision requests from building officials often indicate fundamental issues with permit applications. Multiple rounds of corrections suggest gaps in initial documentation or misalignment with code requirements.
Contractor hesitation to discuss specific permit details or timeline commitments should raise immediate concerns. Transparent communication about permit status and requirements forms the foundation of successful projects.
Unexpected fee increases or supplemental permit requirements may signal inadequate initial project scoping. Thorough preliminary research helps prevent these surprising developments.
Changes in building use or occupancy classification can trigger additional permit requirements. Early disclosure of planned modifications helps avoid mid-project complications.
Preventative Approaches
Creating comprehensive permit documentation packages before submission dramatically improves approval rates. This includes gathering current building plans, structural analyses, and material specifications.
Regular communication with building officials throughout the planning phase identifies potential issues early. Many departments offer pre-application consultations to review requirements and flag concerns.
Maintaining detailed records of all permit-related communications and submissions protects against future disputes. Digital document management systems help organize this critical information.
Establishing relationships with qualified design professionals who understand local code requirements strengthens permit applications. Their expertise helps navigate complex technical requirements effectively.
Implementing internal review processes for permit submissions catches common errors before they reach building officials. This quality control step significantly reduces processing delays.
SECTION 6: NEXT STEPS & RESOURCES
Commercial roofing permits represent a significant investment protection mechanism, yet many property owners struggle with the complexities of compliance. Industry data shows that permit-related issues delay 35% of commercial roofing projects and increase costs by an average of 23%. Understanding the right questions to ask, knowing current standards, and accessing proper resources can mean the difference between project success and costly setbacks.
Questions To Ask Providers
The Kenosha Building Department requires two full-size sets of plans and one reduced-size set with every permit application, highlighting the importance of proper documentation preparation. (source: Kenosha Building Department)
Request detailed timelines for permit acquisition and processing. Experienced contractors should provide realistic schedules that account for local review periods and potential inspection requirements.
Verify the contractor’s familiarity with local building codes and zoning requirements. Their responses should demonstrate deep knowledge of jurisdiction-specific regulations and recent code updates.
Discuss contingency plans for permit-related delays or complications. Professional contractors maintain relationships with local authorities and have established procedures for expediting permits when necessary.
Industry Standards & Guidelines
Modern commercial roofing permits must align with multiple regulatory frameworks. These include the International Building Code (IBC), state-specific amendments, and local interpretations of national standards.
Energy efficiency requirements increasingly influence permit approvals. Many jurisdictions now mandate specific R-values, reflectivity ratings, and thermal performance metrics for commercial roofing systems.
Fire resistance classifications play a crucial role in permit approval. Requirements vary based on building occupancy, proximity to other structures, and local fire code interpretations.
Structural loading requirements demand careful consideration during the permit process. Changes in roofing materials or systems must account for both dead loads and anticipated live loads.
Further Learning Simplified
Digital permit tracking platforms streamline application monitoring and compliance documentation. These systems provide real-time updates on permit status and inspection scheduling.
Professional organizations offer specialized training focused on commercial roofing permits. These programs help property owners understand compliance requirements and best practices.
Building department workshops provide valuable insights into local permit processes. Many jurisdictions conduct regular sessions explaining documentation requirements and common application errors.
Industry publications track evolving permit requirements and compliance strategies. Subscribing to these resources helps stay informed about regulatory changes affecting commercial roofing projects.
The Bottom Line
With commercial roofing permit violations costing the industry over $2.3 billion annually, proper compliance has never been more critical for protecting property investments.
The complexity of modern building codes and increasing scrutiny from insurance providers means permit errors can trigger catastrophic financial consequences.
Success requires understanding both technical requirements and administrative processes while maintaining clear documentation throughout the project lifecycle.
Property owners who invest in permit compliance protect not only their immediate construction projects but also their long-term asset value and insurance coverage.
By following established guidelines, leveraging available resources, and working with qualified professionals, organizations can navigate the permitting process effectively while ensuring their roofing projects meet all safety and regulatory standards.
FREQUENTLY ASKED QUESTIONS
Q. What are commercial roof permits and why are they important?
A. Commercial roof permits are legal authorizations required for roofing work. They ensure compliance with building standards, protecting both investments and safety during construction.
Q. When are commercial roof permits required for repairs?
A. Commercial roof permits are required for major repairs, structural changes, and material alterations. It’s crucial to know your jurisdiction’s specific rules to avoid violations.
Q. What are the common terms in commercial roof permits?
A. Common terms in commercial roof permits include load capacity, drainage slope, and fire rating. Understanding these terms ensures compliance and reduces errors during approval processes.
Q. What are the cost factors for commercial roof permits?
A. Costs vary by jurisdiction and project scope. Hidden fees like engineering reviews and inspection costs can impact overall budgets, making early budgeting crucial.
Q. What common challenges do commercial roofing permits pose?
A. Common challenges include incomplete documents and coordination failures. Proactively addressing these obstacles helps maintain project timelines and budgets throughout roofing projects.
Q. What questions should I ask about commercial roofing permits?
A. Ask about timelines for permit acquisition, contractor familiarity with local codes, and contingency plans for delays. This ensures informed decisions and smoother project execution.
Q. How can I keep updated on commercial roofing permit regulations?
A. Subscribe to industry publications, attend building department workshops, and look into digital tracking platforms. Staying informed prevents costly mistakes during your roofing projects.

