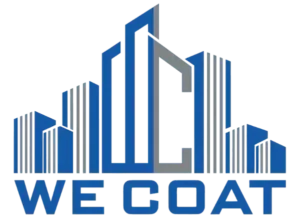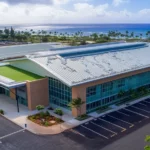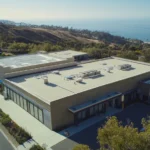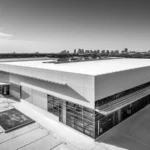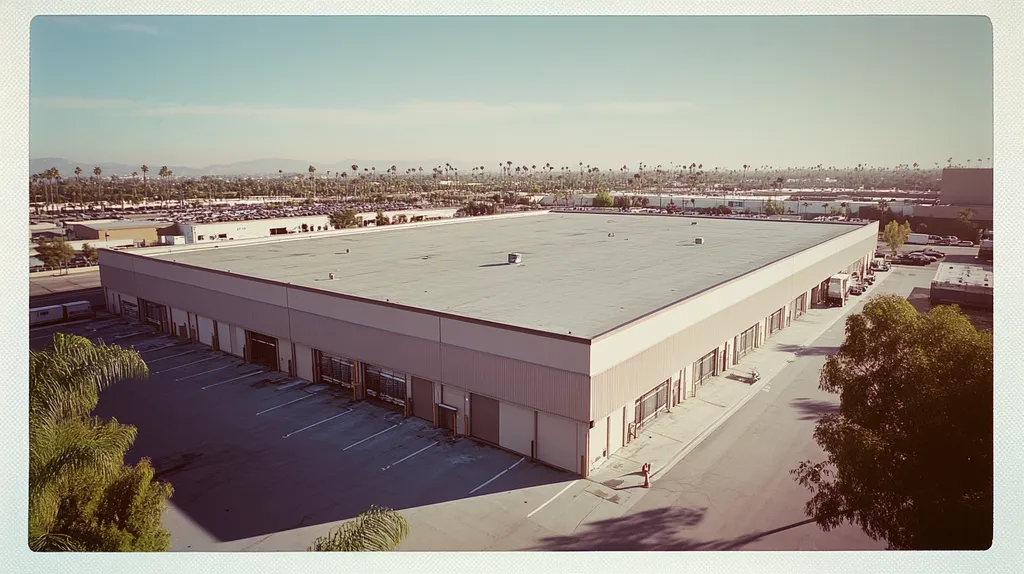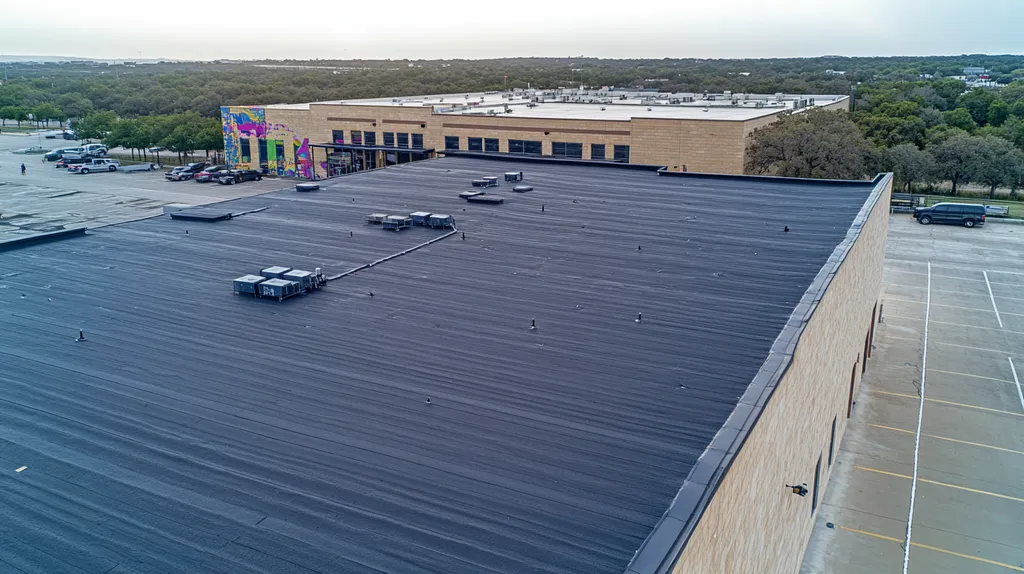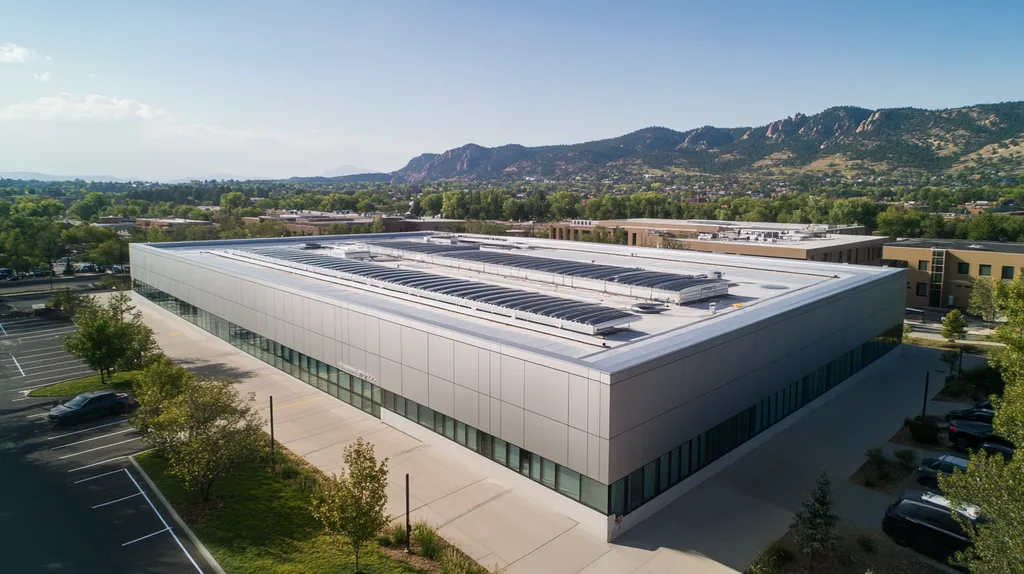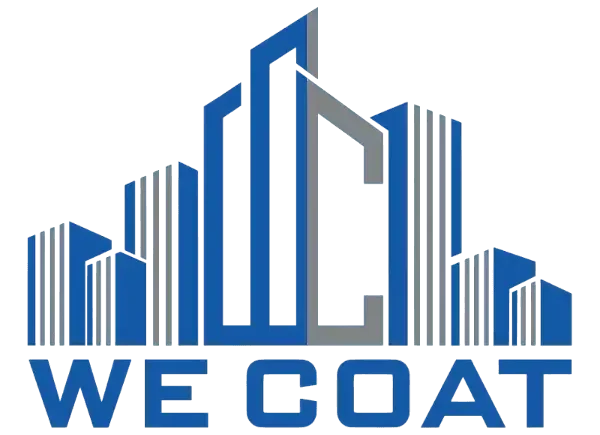Navigating local regulations for industrial roof upgrades has become increasingly complex, with over 40% of commercial properties facing compliance violations during renovation projects in 2023.
From stringent fire safety requirements to evolving energy efficiency standards, facility managers must master an intricate web of building codes and permitting processes.
This comprehensive guide examines the critical regulatory components of industrial roof upgrades, providing property owners with actionable strategies to ensure compliance while optimizing project outcomes.
SECTION 1: FUNDAMENTAL CONCEPTS
Industrial roof upgrades represent a critical intersection of safety, compliance, and operational efficiency. Recent data shows that over 60% of commercial property owners face compliance issues during roof renovations due to insufficient understanding of local regulations. Beyond simple repairs, these upgrades must navigate an intricate web of building codes, fire safety requirements, and jurisdictional oversight that directly impacts project success and facility safety.
Overview of Building Codes Impacting Roof Upgrades
The International Building Code (IBC) Chapter 15 establishes foundational requirements for roof assemblies and rooftop structures, setting minimum standards for design and construction that ensure both weather protection and structural integrity. (source: International Code Council)
These requirements translate into specific material selections, installation methods, and performance criteria that must be met during industrial roof upgrades. Understanding these codes early in the planning process helps prevent costly revisions and ensures compliance from the start.
Modern roofing systems must also account for evolving technology and sustainability requirements. Energy efficiency standards, drainage calculations, and wind resistance ratings all factor into code compliance.
Regular code updates mean that what was compliant five years ago may not meet current standards. Property owners must verify that their upgrade plans align with the latest applicable codes.
Fire Resistance and Occupancy Classification Requirements
Fire resistance ratings for industrial roofs vary significantly based on building use and occupancy classification. Manufacturing facilities with hazardous materials require more stringent fire ratings than standard storage facilities.
These classifications determine acceptable roofing materials and assembly methods. For instance, Class A fire-rated materials might be mandatory for facilities with high-risk operations, while Class C might suffice for lower-risk environments.
Insurance requirements often parallel these fire resistance standards. Non-compliance can void coverage or lead to premium increases, making proper classification essential for risk management.
Regular assessments of fire resistance requirements become particularly important when facility operations change or expand, as this may necessitate upgrades to higher fire-rated roofing systems.
Understanding Local Jurisdiction Code Adoption and Enforcement
Local jurisdictions maintain significant authority over how building codes are interpreted and enforced. Some regions adopt codes wholesale, while others modify requirements based on local conditions or specific safety concerns.
Permit requirements vary widely between jurisdictions. Some demand detailed engineering analysis and multiple inspections, while others focus primarily on basic safety compliance.
Building departments typically require documentation at several stages: initial application, mid-project inspections, and final approval. Missing any of these checkpoints can result in work stoppages or remediation requirements.
Successful upgrades depend on early engagement with local authorities. This proactive approach helps identify potential compliance issues before they impact project timelines or budgets.
SECTION 2: SYSTEM COMPONENTS
System component selection represents a critical challenge in industrial roof upgrades, with recent industry data showing that 42% of compliance failures stem from improper material choices or installation methods. Each component must meet specific regulatory requirements while working together as an integrated system. Understanding these requirements early in the planning process helps prevent costly corrections and ensures long-term performance.
Roofing Materials Compliance with Fire and Load Standards
Minimum requirements for roof assemblies must align with specific fire-resistance classifications based on building type and use group. The selection of appropriate materials directly impacts both safety compliance and structural integrity. (source: Insurance Institute for Business & Home Safety)
Load-bearing calculations must account for both dead loads from equipment and live loads from weather events. Many jurisdictions require additional safety factors beyond minimum standards, particularly in areas prone to extreme weather conditions.
Material certifications must be documented and retained for inspection. This includes manufacturer specifications, testing results, and compliance certificates for each major component.
Regular assessment of installed materials ensures ongoing compliance as codes evolve. Updates to fire resistance requirements often necessitate system modifications or complete replacement.
Integration of Insulation and Vapor Barriers per Code
Thermal resistance requirements vary by climate zone and building use. Modern energy codes often mandate higher R-values than those specified in original construction documents.
Vapor barrier placement and configuration must address both interior and exterior moisture concerns. Improper installation can lead to condensation within the roof assembly, potentially compromising structural integrity.
Multi-layer insulation systems require careful attention to thermal bridging and air barriers. Each layer must maintain continuity to prevent energy loss and moisture infiltration.
Integration with existing building systems demands particular attention to penetrations and transitions. These areas often represent the highest risk for both energy loss and code violations.
Structural Components and Roof Assembly Requirements
Structural analysis must verify that existing framework can support upgraded systems. This includes evaluation of both primary and secondary structural members.
Connection details between new and existing components require careful engineering review. Many jurisdictions mandate specific fastening patterns and attachment methods.
Seismic and wind load requirements often drive structural decisions. Recent code updates have increased these requirements in many regions, necessitating additional reinforcement.
Documentation of structural modifications must include detailed assembly sequences. This ensures proper installation and provides a reference for future maintenance or modifications.
Load path verification through the entire structure remains critical. Changes to rooftop equipment or mechanical systems may require additional structural support to maintain code compliance.
SECTION 3: IMPLEMENTATION METHODS
Industrial roof upgrades require meticulous attention to implementation methods, with recent data showing that 35% of projects face costly delays due to regulatory non-compliance. Local jurisdictions have intensified their oversight of commercial roofing projects, implementing stricter permitting processes and safety protocols. Property owners must navigate complex requirements spanning permitting procedures, material removal guidelines, and workplace safety standards to ensure successful project completion.
Permitting and Inspection Processes for Roof Upgrades
Local authorities require specific permits before any substantial roof modification can begin. Repairs or replacements must align with current applicable codes, not those in effect during original construction. (source: Insurance Institute for Business & Home Safety)
Most jurisdictions mandate multiple inspection phases throughout the project lifecycle. These typically include pre-construction assessment, in-progress evaluations of structural components, and final verification of completed work.
Documentation requirements have expanded significantly, with many municipalities now demanding detailed drawings, material specifications, and engineering calculations before issuing permits. This documentation serves as the project’s compliance roadmap.
Successful permitting often requires early engagement with building officials to understand jurisdiction-specific requirements. This proactive approach helps identify potential obstacles before they impact project schedules.
Layering Restrictions and Roof System Removal Guidelines
Modern building codes typically limit the number of roof layers permitted before complete removal becomes mandatory. These restrictions aim to prevent excessive structural loads and ensure proper system integration.
Material removal protocols vary based on existing roof composition and local environmental regulations. Special considerations apply when dealing with hazardous materials like asbestos-containing roofing components.
Structural evaluation becomes critical when removing multiple layers, as exposed decking may reveal previously hidden damage. This assessment often influences the scope and cost of the upgrade project.
Proper disposal documentation has become increasingly important, with many jurisdictions requiring certified proof of appropriate material handling and disposal methods.
Safe Work Practices and OSHA Compliance for Roof Installations
OSHA regulations mandate specific safety protocols for rooftop work, including fall protection systems, equipment guidelines, and worker training requirements. These standards apply regardless of project scope or duration.
Safety planning must address both worker protection and building occupant safety. This includes establishing clear zones for material handling, implementing debris containment systems, and maintaining secure access points.
Weather monitoring and response protocols play a crucial role in maintaining safe working conditions. Projects must include contingency plans for rapid weather changes and emergency situations.
Regular safety audits throughout the project help ensure continuous compliance and identify potential hazards before incidents occur. These assessments should document both conformity and corrective actions taken.
SECTION 4: MAINTENANCE REQUIREMENTS
Industrial roof maintenance has evolved beyond routine upkeep into a critical regulatory obligation. Research indicates that proactive maintenance programs can reduce lifetime roofing costs by up to 50% while ensuring continuous code compliance. As municipalities intensify their oversight of commercial properties, facility managers must navigate an increasingly complex web of maintenance requirements, inspection protocols, and documentation standards.
Routine Inspection Standards and Documentation Practices
Beginning November 15, 2019, major roof alterations and replacements must comply with sustainable roofing requirements, including detailed documentation of inspection protocols and maintenance practices. (source: New York City Department of Buildings)
Inspection frequency requirements vary by jurisdiction and roof system type. Most localities mandate quarterly visual inspections and bi-annual comprehensive assessments, with additional inspections following severe weather events.
Documentation must include detailed photographic evidence of roof conditions, inspection checklists covering all critical components, and records of identified issues. This documentation serves as both a compliance record and a diagnostic tool for preventive maintenance.
Modern inspection protocols increasingly emphasize sustainable features and energy performance metrics. Facilities must maintain records demonstrating ongoing compliance with energy efficiency standards and environmental regulations.
Roof Coating Application as a Maintenance Strategy
Protective coating applications represent a critical maintenance intervention that can extend roof service life while ensuring continued regulatory compliance. Selection criteria must consider both performance requirements and local environmental regulations.
Application timing and conditions significantly impact coating effectiveness. Temperature, humidity, and surface preparation requirements must align with manufacturer specifications and local building codes.
Quality control measures during application require systematic documentation. This includes surface preparation verification, mil thickness measurements, and adhesion testing at specified intervals.
Regular coating inspections must follow a prescribed schedule to maintain warranty coverage. These inspections should document coating condition, identify areas requiring attention, and verify continued compliance with reflectivity requirements.
Addressing Repairs Within Code and Warranty Constraints
Repair protocols must balance immediate maintenance needs with long-term compliance requirements. Every repair intervention must be documented and evaluated against both warranty terms and current building codes.
Material selection for repairs demands careful consideration of compatibility with existing systems. Using non-approved materials or methods can void warranties and create compliance issues with local building authorities.
Emergency repairs require special attention to documentation and follow-up assessment. Temporary repairs must be tracked and scheduled for permanent resolution within timeframes specified by local codes.
Integration of repairs with existing roof systems must maintain required fire ratings and structural integrity. This includes proper termination details and transition assemblies that preserve system continuity.
SECTION 5: PERFORMANCE METRICS
Performance metrics drive regulatory compliance in industrial roofing, yet 40% of facilities face violations due to inadequate measurement and documentation of critical parameters. Modern building codes demand precise quantification of load capacity, thermal efficiency, and fire resistance. Understanding and properly measuring these metrics not only ensures compliance but also protects substantial capital investments in roofing infrastructure.
Evaluating Roof Load Capacity for Code Compliance
Load capacity calculations must account for both dead loads from equipment and live loads from environmental factors. This includes HVAC units, solar installations, and potential snow accumulation that impact structural integrity.
Modern building codes require detailed engineering analysis of load distribution across the entire roof assembly. This analysis must consider point loads, uniform loads, and dynamic forces that could compromise structural stability.
Load testing protocols vary by jurisdiction but typically mandate both destructive and non-destructive evaluation methods. These tests verify actual performance against calculated specifications.
Regular monitoring of load conditions becomes essential when operational changes introduce new equipment or modify existing installations. Documentation of these assessments serves as crucial evidence of ongoing compliance.
Measuring Thermal Performance and Energy Code Mandates
Energy conservation codes adopted at the state level establish mandatory thermal performance criteria for all industrial buildings. These requirements extend beyond simple R-value calculations to include comprehensive system performance metrics. (source: National Roofing Contractors Association)
Thermal imaging and infiltration testing provide quantifiable data on system performance. These measurements help identify areas of heat loss and verify compliance with energy efficiency standards.
Performance monitoring must continue throughout the roof’s service life. Environmental factors and material degradation can impact thermal efficiency over time.
Documentation of thermal performance should include baseline measurements, periodic testing results, and verification of any remedial actions taken to maintain compliance.
Fire Resistance Ratings and Testing Standards
Fire resistance requirements correlate directly with building occupancy classifications and proximity to other structures. Testing must validate both individual component ratings and overall system performance.
Standard test methods evaluate flame spread, burn-through resistance, and structural integrity under fire conditions. Results must meet or exceed minimum ratings specified by local authorities.
Documentation of fire testing should include certified laboratory reports and field verification of installed assemblies. This creates a compliance trail for inspection purposes.
Regular reassessment becomes necessary when facility operations change or new materials are introduced. Updates to fire resistance documentation help maintain current compliance status.
SECTION 6: OPTIMIZATION STRATEGIES
Industrial roof upgrades require careful optimization to navigate an increasingly complex regulatory landscape. Recent data shows that over 70% of commercial roofing projects encounter delays or cost overruns due to suboptimal planning and material choices. Strategic optimization focusing on material selection, energy efficiency, and regulatory coordination can dramatically reduce compliance risks while maximizing return on investment.
Selecting Materials for Longevity and Code Adherence
Minimum requirements for roof assemblies must align with standards outlined in the International Building Code (IBC), International Residential Code (IRC), and International Existing Building Code (IEBC). These codes establish baseline criteria for material performance and installation methods. (source: Insurance Institute for Business & Home Safety)
Material selection must balance immediate code compliance with long-term performance requirements. High-performance membranes like TPO and EPDM offer extended service life while meeting stringent fire resistance and wind uplift standards.
Regional climate considerations significantly impact material choices. Coastal areas require enhanced corrosion resistance, while northern regions demand materials rated for extreme temperature fluctuations.
Documentation of material specifications and compliance certificates must be maintained throughout the project lifecycle. This documentation serves as critical evidence during inspections and warranty claims.
Implementing Energy Efficiency Upgrades to Meet Local Codes
Modern energy codes mandate specific performance criteria for industrial roofing systems. Cool roofing materials and enhanced insulation packages often become necessary to achieve compliance.
Strategic placement of roof penetrations and mechanical equipment can significantly impact overall energy performance. Proper planning minimizes thermal bridges while maintaining necessary access for maintenance.
Integration of renewable energy systems requires careful coordination with existing roof assemblies. Solar panel installations must comply with both energy and structural codes.
Regular monitoring of energy performance helps verify continued compliance with local standards. Data collection systems can identify efficiency losses before they become code violations.
Coordinating with Local Authorities and Building Officials for Approval
Early engagement with building officials helps identify jurisdiction-specific requirements. Pre-application meetings can reveal potential compliance issues before they impact project timelines.
Submission packages must include detailed documentation of proposed materials, installation methods, and energy performance calculations. Complete documentation streamlines the approval process.
Phased inspections require careful scheduling to avoid work stoppages. Building officials typically require verification at critical stages of installation.
Maintaining open communication channels with regulatory authorities throughout the project ensures rapid resolution of compliance questions. This proactive approach helps prevent costly delays and rework.
Looking Ahead
With over 40% of industrial roof upgrades facing compliance violations and regulatory challenges in 2023, the stakes for proper planning and execution have never been higher.
Local regulations continue to evolve rapidly, particularly in areas of energy efficiency, structural integrity, and fire safety requirements.
Success depends on understanding and implementing comprehensive strategies across all critical areas: material selection, documentation protocols, inspection procedures, and coordination with local authorities.
Facilities that take a proactive approach to regulatory compliance while optimizing their roof systems will not only avoid costly violations but also maximize their return on investment through extended service life and improved performance.
FREQUENTLY ASKED QUESTIONS
Q. What are local regulations for commercial roof upgrades?
A. Local regulations include building codes, fire safety standards, and permitting requirements that vary by jurisdiction. Understanding these regulations is crucial for compliance, as they dictate the design and materials used in a roof upgrade project. Failing to comply can lead to costly delays and safety issues.
Q. How do I choose materials for my industrial roof?
A. Selecting materials involves ensuring they meet fire-resistance classifications and load-bearing requirements. You’ll want to consider your specific building type and environmental conditions. Proper documentation of material compliance is also essential to prevent future compliance issues.
Q. What are the permitting processes for upgrading a commercial roof?
A. Most local jurisdictions require specific permits prior to the start of any substantial roof modifications. This generally includes submitting detailed documentation, receiving multiple inspections, and ensuring compliance with contemporary building codes. Engaging with building officials early can clarify requirements.
Q. How often should I inspect my industrial roof?
A. Inspection frequency varies but is commonly set at quarterly visual checks and bi-annual comprehensive assessments. It’s advisable to conduct additional inspections after severe weather events. Keeping thorough records of these inspections is vital for compliance and maintenance planning.
Q. What are the fire resistance requirements for a commercial roof?
A. Fire resistance ratings vary based on building occupancy and the materials used. Higher-risk operations often require Class A materials, while lower-risk facilities may have different criteria. Non-compliance can lead to significant safety risks and insurance challenges.
Q. How can I improve the energy efficiency of my industrial roof?
A. Upgrading to cool roofing materials and enhancing insulation are key strategies. Strategic placement of penetrations can also improve performance. Regularly monitoring energy metrics ensures ongoing compliance with energy efficiency standards and highlights areas needing improvements.
Q. What documentation is needed for roofing inspections?
A. Documentation should include inspection checklists, photographic records, and reports on identified issues. Keeping detailed records not only ensures compliance but also serves as a diagnostic tool for ongoing maintenance and future inspections. This documentation is critical for proof during audits.
