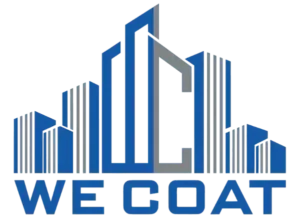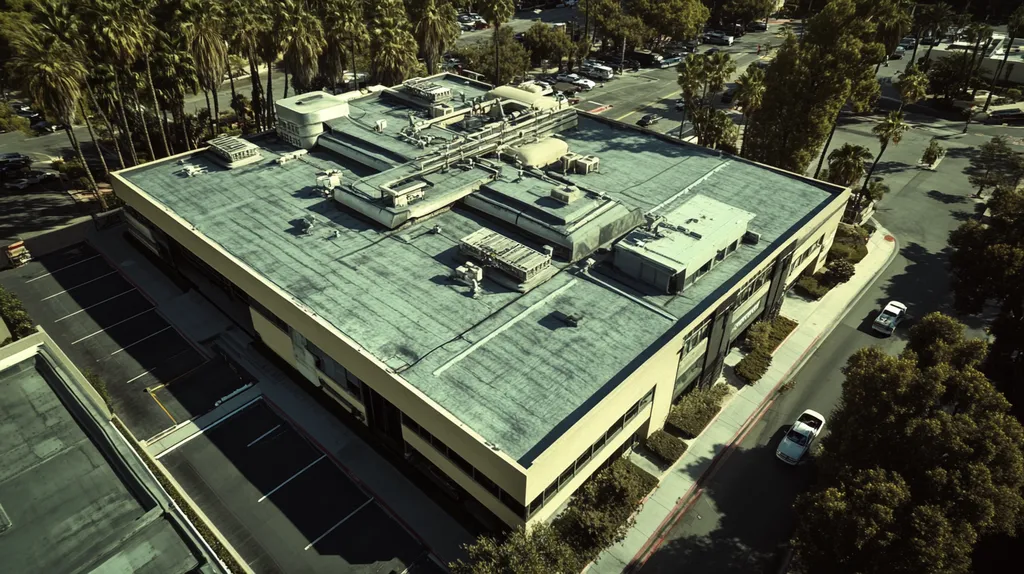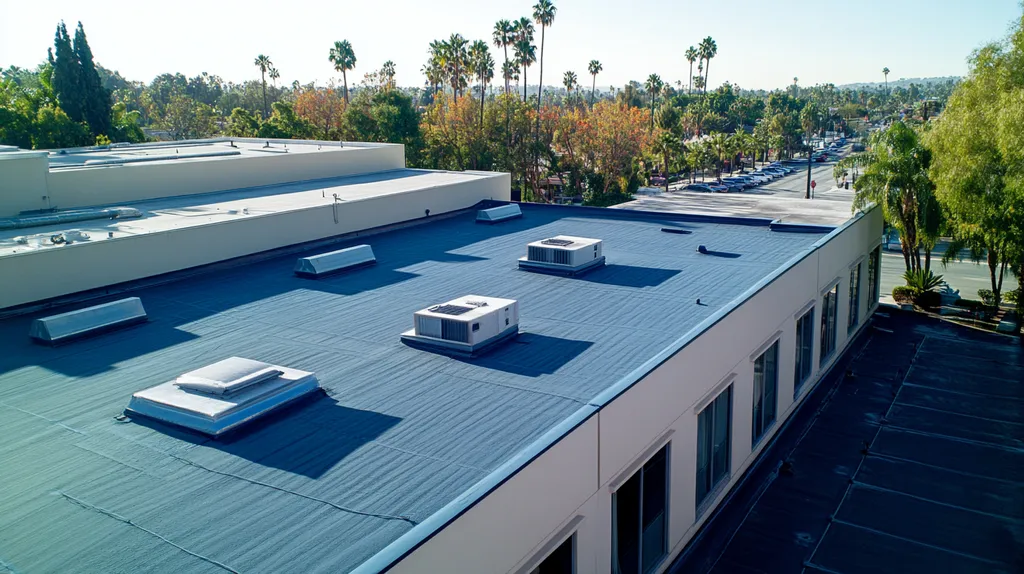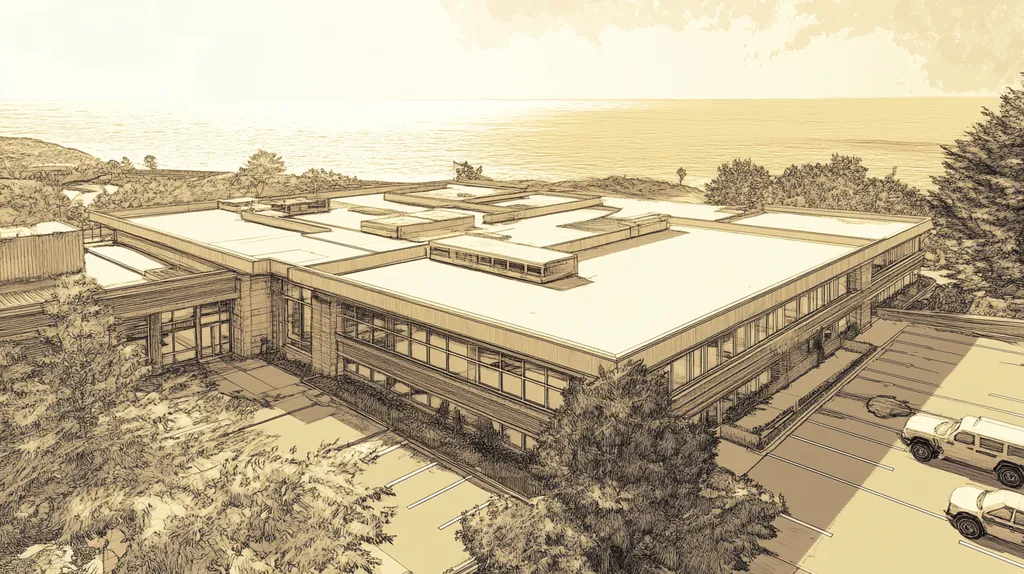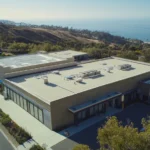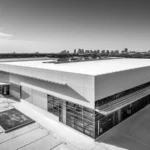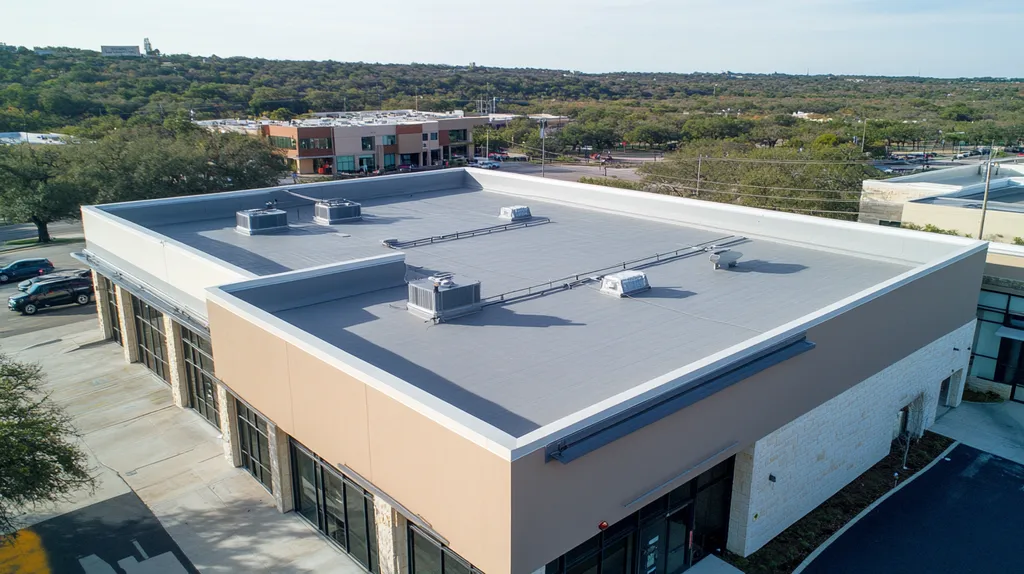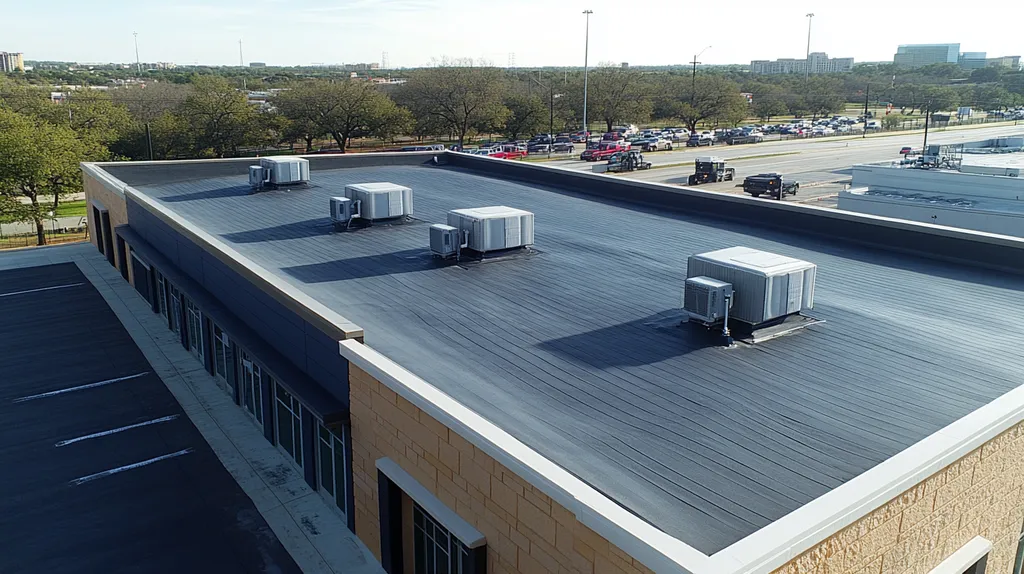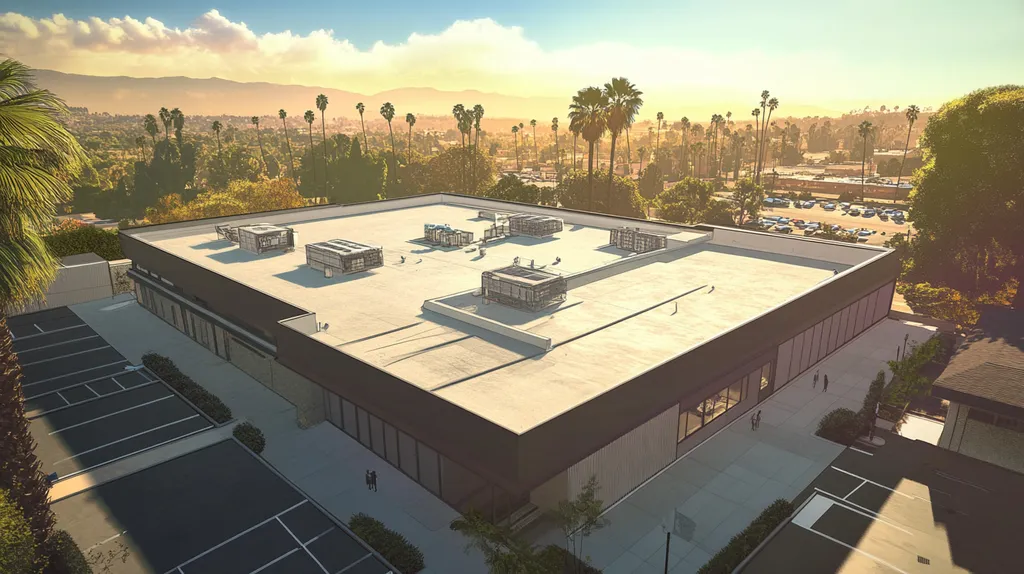In today’s industrial roofing sector, permit-related delays and violations cost facilities over $2.3 billion annually in project overruns and regulatory penalties. One in three roofing projects faces significant setbacks due to permit compliance issues.
For facility managers and property owners, understanding the permitting process isn’t just about following regulations – it’s about protecting substantial investments and ensuring operational continuity.
This comprehensive guide examines the critical components of industrial roofing permits, from initial application through final inspection, providing actionable strategies to navigate complex regulatory requirements while maintaining project timelines and budgets.
SECTION 1: FUNDAMENTAL CONCEPTS
Industrial roofing permits represent a critical compliance gateway that can make or break a project’s success. Recent industry data shows that permit-related delays and violations cost industrial facilities over $2.3 billion annually in project overruns and remediation. Understanding the fundamental concepts of permitting isn’t just about following rules – it’s about protecting substantial investments and ensuring operational continuity.
Overview of Building Permits for Industrial Roofing
Building permits serve as the regulatory foundation for industrial roofing projects, establishing clear parameters for construction compliance and safety standards. These legal documents validate that proposed work meets current building codes and structural requirements.
The permit process encompasses multiple phases, from initial application through final inspection. Each phase requires specific documentation, including detailed plans, material specifications, and structural calculations.
A person, firm, or corporation cannot legally proceed with any roofing construction, alteration, or repair without first securing appropriate building permits. This requirement applies to both new installations and significant modifications to existing structures. (source: Brown County Government)
Permit requirements extend beyond simple paperwork completion. They ensure projects meet safety standards, protect property values, and maintain compliance with local regulations throughout construction.
Key Regulatory Authorities and Code References
Industrial roofing projects must navigate a complex network of regulatory oversight. Local building departments serve as primary enforcers, while state and federal agencies provide additional layers of compliance requirements.
The International Building Code (IBC) establishes baseline standards that most jurisdictions adopt and modify. These standards cover structural requirements, fire resistance ratings, and material specifications specific to industrial applications.
OSHA regulations intersect with roofing permits through safety requirements and fall protection standards. These requirements must be incorporated into permit applications and project planning.
Environmental protection agencies may require additional permits for projects affecting stormwater management or involving hazardous material removal. Understanding these overlapping jurisdictions prevents compliance gaps.
Understanding Zoning and Land Use Restrictions
Zoning regulations directly impact industrial roofing projects through height restrictions, setback requirements, and material limitations. These restrictions vary by industrial zone classification and adjacent land uses.
Load requirements and structural considerations often differ between light industrial, heavy industrial, and manufacturing zones. Each classification demands specific engineering approaches and documentation.
Special use permits may be required for roofing projects that deviate from standard zoning allowances. These variations typically require additional review processes and documentation.
Local overlay districts may impose additional architectural or environmental requirements. These supplementary regulations can affect material choices, drainage solutions, and aesthetic elements of industrial roofing projects.
SECTION 2: SYSTEM COMPONENTS
The complexity of industrial roofing permits demands meticulous attention to documentation and compliance standards. Recent industry data indicates that 40% of permit rejections stem from incomplete or incorrect documentation, leading to project delays averaging 6-8 weeks. Understanding and properly assembling the required system components for permitting ensures smooth project execution while avoiding costly setbacks that can impact facility operations.
Required Documentation for Permit Applications
The foundation of any industrial roofing permit application begins with comprehensive property documentation. Building permits are mandatory for all roofing projects, with zoning approval serving as a prerequisite for permit issuance. (source: Town of East Hartford, CT)
Essential documentation includes current structural assessment reports and detailed site surveys. These documents establish baseline conditions and help authorities evaluate the proposed modifications against existing building capabilities.
Environmental impact assessments and drainage calculations must accompany the core application materials. These technical documents demonstrate compliance with local stormwater management requirements and environmental regulations.
Insurance certificates and warranty documentation complete the application package. These elements protect stakeholder interests and verify that proper risk management measures are in place.
Licensing and Contractor Qualification Standards
Industrial roofing contractors must maintain specific licenses and certifications that align with project scope. This includes general contracting licenses, specialized roofing certifications, and safety program compliance documentation.
Professional liability coverage requirements typically range from $1-5 million, depending on project scale. Worker’s compensation insurance and performance bonds provide additional layers of protection for both property owners and workers.
Contractor qualification verification must include proof of experience with similar industrial projects. This encompasses portfolio documentation, reference checks, and verification of specialized material installation certifications.
Safety protocols and quality control procedures require detailed documentation. These systems demonstrate the contractor’s capability to execute complex industrial roofing projects while maintaining workplace safety standards.
Detailed Plan Requirements: Structural and Material Specifications
Structural drawings must include load calculations and existing roof system analysis. These technical specifications help authorities verify that proposed modifications align with building code requirements.
Material specifications need to detail composition, performance ratings, and installation methods. This documentation ensures compliance with fire safety standards and energy efficiency requirements.
Assembly details and fastening specifications require precise documentation. These elements demonstrate proper integration between new roofing components and existing structural elements.
Project phasing plans and equipment placement diagrams complete the technical documentation. These documents help authorities understand the construction sequence and evaluate potential impacts on building operations.
SECTION 3: IMPLEMENTATION METHODS
Successfully navigating the industrial roofing permit process requires a systematic approach that balances compliance with operational efficiency. Industry data shows that permit-related delays account for 23% of all project timeline extensions, with associated costs averaging $15,000 per week. Understanding and properly executing implementation methods can mean the difference between a smooth project completion and costly setbacks that impact business operations.
Step-by-Step Process for Obtaining Roof Permits
Permit applications begin with a comprehensive assessment of local requirements and project scope. This initial evaluation helps identify potential compliance challenges before they impact project timelines.
Documentation preparation requires careful attention to detail and proper sequencing. Structural calculations, architectural drawings, and material specifications must align with current building codes and local regulations.
Permit for a new industrial roof must be maintained on-site throughout the project duration. Once the application receives approval and fees are paid, plans must be uploaded through the designated system for review. (source: Houston Permitting Center)
Review periods vary by jurisdiction and project complexity. Establishing realistic timelines that account for potential revision requests helps maintain project momentum while ensuring thorough compliance.
Coordination with Local Building Departments and Inspectors
Early engagement with building departments streamlines the approval process. Scheduling preliminary meetings helps clarify expectations and identifies potential obstacles before they impact project timelines.
Regular communication channels must be established with key departmental contacts. This facilitates quick resolution of questions and ensures prompt responses to information requests.
Documentation tracking systems help monitor application status and manage deadline requirements. Digital platforms often provide real-time updates on permit progress and inspection scheduling.
Cross-departmental coordination may be necessary for complex projects. Fire safety, structural integrity, and environmental compliance often require separate departmental reviews and approvals.
Managing Inspections and Compliance During Construction
Inspection scheduling requires strategic planning to minimize disruption to construction activities. Creating a detailed inspection timeline helps coordinate contractor activities with regulatory requirements.
Documentation management systems must track all permit-related materials throughout construction. This includes maintaining current copies of approved plans, permits, and inspection reports on-site.
Compliance verification occurs at multiple project stages. Regular internal audits help ensure work adheres to approved plans and specifications before official inspections.
Final inspection coordination requires comprehensive preparation. This includes gathering all required documentation, ensuring accessibility to completed work, and addressing any outstanding compliance items.
SECTION 4: MAINTENANCE REQUIREMENTS
Maintaining proper documentation and compliance for industrial roofs represents a critical challenge for facility managers. Industry data shows that 65% of premature roof failures stem from inadequate maintenance documentation and non-compliance with original permit requirements. Without proper maintenance protocols, a facility risks not only structural deterioration but also significant regulatory penalties and insurance claim denials.
Recordkeeping and Permit Documentation for Roof Maintenance
Comprehensive construction documentation must be maintained throughout the roof’s lifecycle to meet local laws and maintain permit compliance. The Florida Building Commission requires that owners certify all maintenance and repairs comply with original permitting conditions, with separate permits potentially required for related building systems. (source: Florida Building Commission Documentation)
Digital documentation systems streamline record retention and facilitate rapid access during inspections or emergencies. These platforms should track maintenance schedules, repair histories, and material specifications that align with original permit parameters.
Annual documentation audits ensure completeness and identify potential compliance gaps. These reviews should verify that all maintenance activities align with manufacturer warranties and building code requirements.
Warranty documentation requires particular attention, as improper maintenance records can void coverage. Establishing clear protocols for documenting all roof access and work performed protects the facility’s warranty status.
Inspection Frequency and Reporting Standards
Professional roof inspections must occur bi-annually at minimum, with additional inspections following severe weather events. These evaluations should document current conditions, identify potential issues, and recommend necessary maintenance actions.
Inspection reports require standardized formats that detail specific components, including drainage systems, flashings, and membrane conditions. This consistency enables accurate tracking of deterioration patterns and maintenance effectiveness.
Documentation must include detailed photographs and measurements of all identified issues. These visual records prove invaluable for tracking problem progression and justifying repair decisions.
Thermal imaging and moisture scanning results should supplement visual inspections where applicable. These advanced diagnostics help identify hidden issues before they manifest as visible problems.
Addressing Permit Conditions During Repair and Upkeep
All maintenance and repair work must strictly adhere to original permit specifications and local building codes. This includes using approved materials and following prescribed installation methods for all repair activities.
Changes to rooftop equipment or penetrations require careful evaluation against existing permits. Many modifications necessitate additional permits or amendments to maintain compliance.
Emergency repairs demand special attention to documentation and permit compliance. While immediate action may be necessary, proper documentation must follow to maintain regulatory compliance.
Regular consultation with local building authorities helps ensure maintenance activities align with current regulations. This proactive approach prevents compliance issues that could impact facility operations.
SECTION 5: PERFORMANCE METRICS
Performance metrics serve as critical indicators of compliance and safety in industrial roofing projects. Recent industry data shows that improper metric tracking leads to $450 million in annual losses from failed inspections and compliance violations. For facility managers, establishing robust performance measurement systems isn’t just about checking boxes – it’s about protecting substantial investments and ensuring operational continuity through verifiable compliance.
Metrics for Compliance with Permit Conditions
Any construction, alteration, or repair work on industrial roofs requires careful tracking against permit specifications and building codes. The City of Riverside mandates that all modifications must first obtain required permits and maintain compliance throughout the project lifecycle. (source: City of Riverside)
Key performance indicators should track completion rates for required inspections and documentation submissions. This includes monitoring progress against established timelines and maintaining detailed records of all permit-related activities.
Quality control metrics must verify that installed materials and methods align with permitted specifications. Regular assessments help identify potential compliance issues before they become costly violations.
Environmental impact measurements ensure ongoing adherence to permitted drainage and runoff requirements. These metrics protect facilities from both regulatory penalties and potential environmental liabilities.
Assessing Safety and Code Adherence Post-Installation
Post-installation safety assessments require comprehensive evaluation protocols that measure actual performance against permitted specifications. This includes load-bearing capacity tests, drainage efficiency measurements, and membrane integrity verification.
Fire safety compliance metrics must be regularly monitored through standardized testing procedures. These assessments verify that fire resistance ratings and emergency access requirements continue to meet code specifications.
Structural integrity measurements should track any deviation from permitted designs. Regular monitoring helps identify potential issues before they compromise building safety or trigger compliance violations.
Energy efficiency metrics verify that installed systems maintain required thermal performance levels. These measurements protect facilities from increased operational costs while ensuring code compliance.
Documentation of Inspection Outcomes and Issue Resolution
Documentation systems must track both inspection findings and resolution progress. This includes maintaining detailed records of identified issues, prescribed corrections, and verification of completed remediation work.
Response time metrics help optimize issue resolution processes. Tracking how quickly problems are addressed prevents minor issues from escalating into major compliance violations.
Cost tracking for remediation work provides valuable data for future project planning. These metrics help facilities optimize maintenance budgets while maintaining compliance standards.
Integration with maintenance management systems ensures continuous compliance monitoring. This systematic approach helps prevent gaps in documentation that could trigger regulatory scrutiny.
SECTION 6: OPTIMIZATION STRATEGIES
Optimizing industrial roofing permit processes has become critical as project timelines compress and costs escalate. Industry data reveals that permit-related delays increase project costs by an average of 15-20% and extend timelines by 45-60 days. For facility managers, implementing proven optimization strategies isn’t just about efficiency – it’s about protecting capital investments and maintaining operational continuity through streamlined permitting processes.
Strategies for Accelerating Permit Approval Processes
Pre-submission planning represents the cornerstone of accelerated permit approval. The City of High Point, NC requires permits for all roofing modifications involving load-bearing structures or material changes, making early compliance planning essential. (source: City of High Point, NC)
Developing relationships with local building departments creates valuable communication channels. Regular contact helps identify potential issues before they become formal rejections that delay projects.
Standardizing internal permit documentation processes streamlines application assembly. Creating templates and checklists ensures consistent, complete submissions that reduce review cycles.
Parallel processing of different permit requirements can compress overall timelines. Coordinating multiple departmental reviews simultaneously prevents sequential delays that extend project duration.
Leveraging Technology for Permit Application Management
Digital permit management platforms have transformed application tracking and documentation. These systems provide real-time status updates and automated notifications that keep projects moving forward.
Cloud-based document management ensures all stakeholders access current information. This prevents costly rework caused by outdated or conflicting documentation.
Mobile inspection scheduling tools optimize site visit coordination. Direct communication channels between inspectors and project teams reduce administrative delays.
Automated compliance checking software identifies potential issues before submission. These tools compare project specifications against current codes to prevent rejection cycles.
Best Practices for Avoiding Common Permit Issues and Delays
Quality control reviews of permit applications prevent common submission errors. Implementing multiple checkpoints ensures documentation completeness and accuracy.
Regular staff training on current permit requirements maintains submission quality. Understanding evolving regulations helps teams adapt processes proactively.
Building contingency time into project schedules accommodates potential review cycles. Realistic timelines prevent cascade effects when minor delays occur.
Maintaining detailed records of successful permit strategies improves future applications. Documentation of effective approaches creates repeatable processes that reduce approval times.
The Bottom Line
With industrial roofing permit violations costing facilities over $2.3 billion annually, the stakes for proper permit management have never been higher.
Successful industrial roofing projects depend on methodical permit documentation, rigorous compliance tracking, and proactive coordination with regulatory authorities.
Digital permit management platforms, standardized documentation processes, and automated compliance checking now offer powerful tools to prevent costly delays and violations.
For facility managers, the path forward requires treating permits not as administrative hurdles, but as critical risk management tools that protect both capital investments and operational continuity.
In today’s regulatory environment, excellence in permit management has become as crucial as technical roofing expertise for project success.
FREQUENTLY ASKED QUESTIONS
Q. What are the fundamental concepts of commercial roof permits?
A. Industrial roofing permits ensure compliance with safety and building standards. These permits protect investments and operational integrity by requiring documentation that confirms adherence to local regulations.
Q. What documentation is needed for an industrial roof permit application?
A. Permit applications require structural assessment reports, site surveys, and environmental impact assessments. Additionally, insurance certificates and warranty documents must be included to meet local regulatory requirements.
Q. How can I implement the permit process for a new industrial roof?
A. Start by assessing local requirements, preparing necessary documents, and maintaining the permit on-site. Effective communication with building departments will streamline the review process for your project.
Q. What are the maintenance requirements for a commercial roof?
A. Maintain detailed records of all maintenance actions and ensure inspections occur bi-annually. Compliance with original permit conditions is essential for preventing warranty voids and regulatory penalties.
Q. How can performance metrics help with industrial roofing projects?
A. Performance metrics track compliance, safety, and installation quality against permit specifications. Regular assessments ensure that the project remains within code requirements and help prevent costly violations.
Q. What optimization strategies improve the industrial roofing permit process?
A. Strategies include pre-submission planning, building relationships with local authorities, and adopting technology for document management. These techniques can significantly reduce approval times and streamline processes.
Q. Are there costs associated with neglecting industrial roof permits?
A. Yes, neglecting permits can lead to costly fines, project delays, and necessary rework. Additionally, improper compliance can result in serious legal issues, impacting business continuity and finances.
