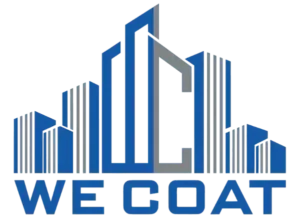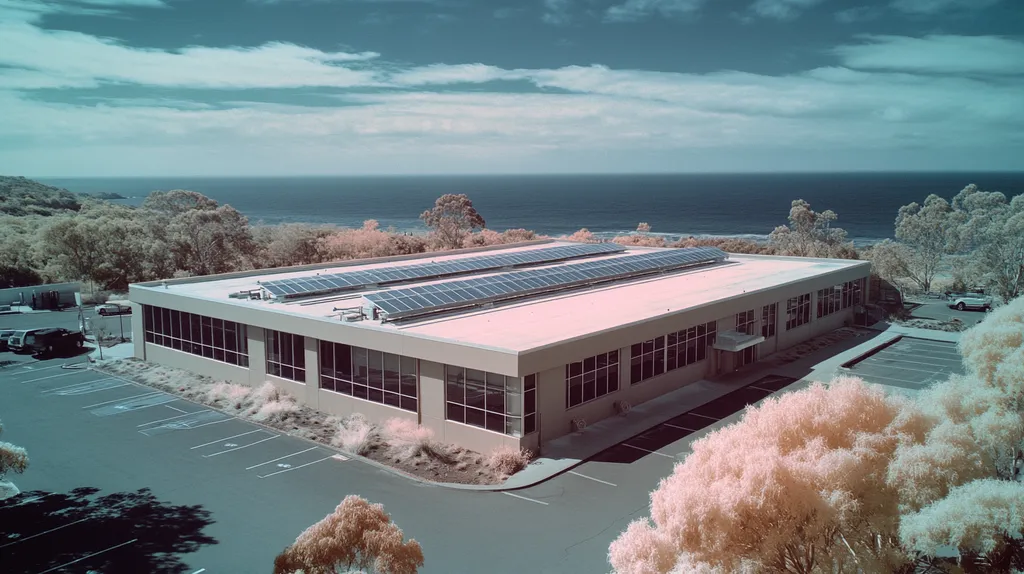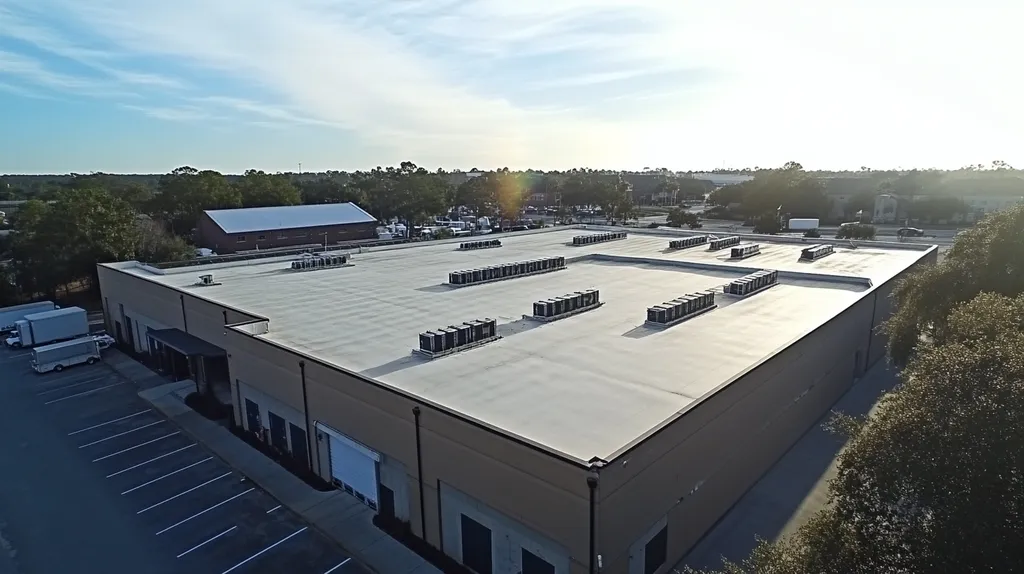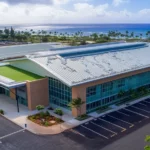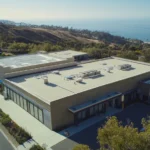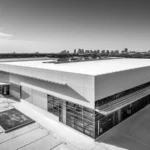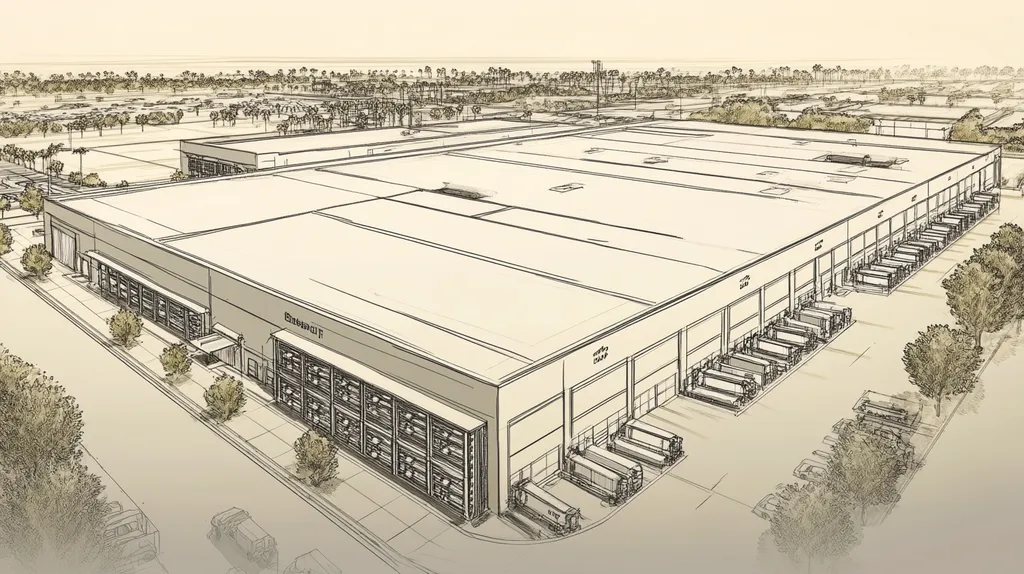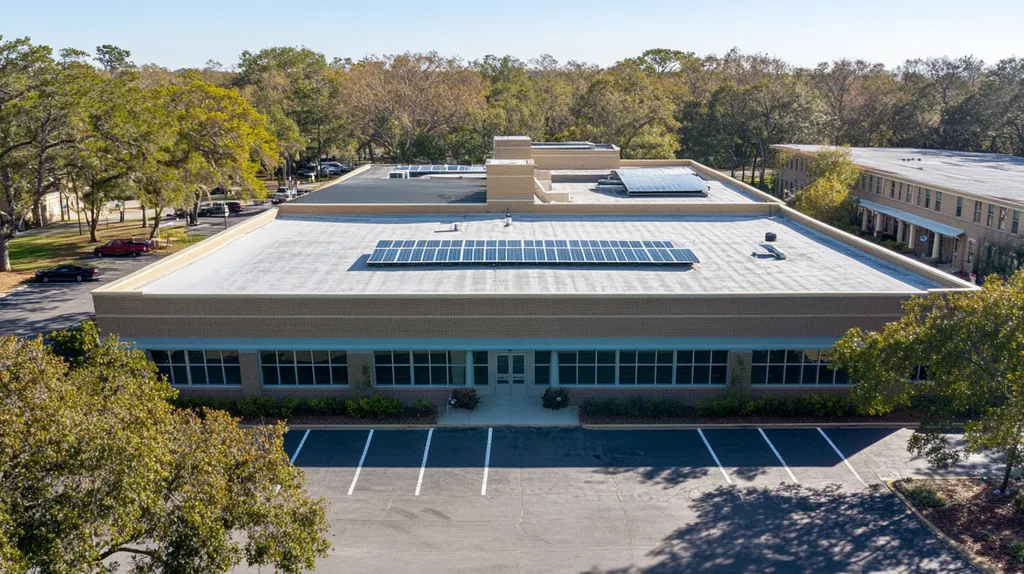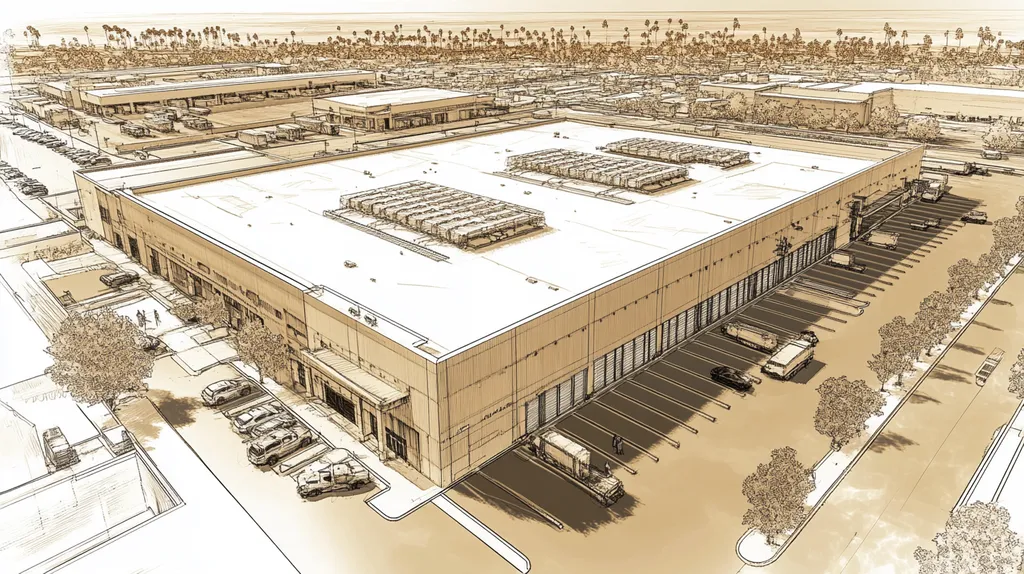In today’s industrial construction landscape, permit-related delays impact 65% of roofing projects, leading to an average cost increase of $27,000 per installation. These setbacks often stem from misunderstanding complex permit requirements and building codes that vary significantly across jurisdictions.
For facility managers and property owners, navigating the permitting process represents a critical challenge that can make or break project timelines and budgets. Recent regulatory changes in major metropolitan areas have made this process even more complex.
This comprehensive guide examines the essential components of industrial roofing permits, from initial application through final inspection, providing actionable strategies for ensuring compliance while minimizing delays and cost overruns.
SECTION 1: FUNDAMENTAL CONCEPTS
Industrial roofing permits represent a critical yet often misunderstood component of facility management. Recent data shows that permit-related delays impact 65% of commercial roofing projects, leading to increased costs and disrupted operations. Understanding the core elements of permits, codes, and licensing requirements helps facility managers avoid costly setbacks and ensure successful project completion.
Overview of Roofing Permits
Roofing permits function as a crucial checkpoint in the construction process, ensuring safety standards and compliance with local regulations. The City and County of Denver specifically mandates that roof permits must be obtained separately from general construction permits, even for new construction. (source: Denver Community Planning and Development)
The permit application process typically requires detailed documentation, including structural calculations, material specifications, and installation plans. These documents help authorities verify that the proposed work meets safety requirements and building standards.
Most jurisdictions mandate multiple inspections throughout the installation process. These checkpoints occur at critical stages, such as deck preparation, underlayment installation, and final completion.
Failing to secure proper permits can result in work stoppage orders, substantial fines, and potential removal of completed work. This oversight can multiply project costs and create significant operational disruptions.
Understanding Building Codes
Building codes establish minimum standards for structural integrity, fire safety, and energy efficiency in roofing systems. These requirements vary by region to account for local climate conditions, seismic activity, and wind loads.
Modern building codes emphasize system performance rather than just material specifications. This approach allows for innovation while maintaining safety standards through measurable criteria.
Code compliance affects insurance coverage and liability exposure. Non-compliant installations may void warranties and create long-term financial risks for property owners.
Regular code updates require facility managers to stay informed about changing requirements. What was acceptable five years ago may not meet current standards.
License Requirements for Roofers
Professional licensing ensures that contractors possess the necessary skills and knowledge for complex industrial roofing projects. Requirements typically include documented experience, technical training, and successful completion of standardized tests.
Many jurisdictions mandate specific certifications for different roofing systems. These specialized credentials verify expertise with particular materials or installation techniques.
Insurance and bonding requirements complement licensing standards. These financial safeguards protect property owners from contractor defaults or substandard work.
Verification of current licenses and certifications should occur before contract signing. This due diligence prevents potential complications from working with unqualified contractors.
SECTION 2: SYSTEM COMPONENTS
Industrial roofing systems demand careful attention to component selection and integration. Statistics show that 40% of premature roof failures stem from improper component selection or installation. Each system element must not only perform individually but work in concert to create a durable, code-compliant roofing solution that protects valuable industrial assets and operations.
Roofing Materials and Systems
Commercial construction projects require thorough evaluation of roofing materials and systems before installation can begin. Any substantial modifications to existing structures, including roof repairs or replacements, must meet specific regulatory requirements. (source: Perlo Construction)
Modern industrial roofing materials include single-ply membranes like TPO and EPDM, multi-ply systems like modified bitumen, and specialized coatings. Each material category carries distinct performance characteristics that affect permit requirements and installation protocols.
System selection must account for local climate conditions, building use patterns, and maintenance accessibility. These factors influence both immediate compliance needs and long-term performance metrics.
Material compatibility with existing building components requires careful documentation during the permit process. Failure to verify compatibility can result in permit rejection or costly modifications during installation.
Structural Considerations
Load-bearing capacity forms the foundation of industrial roofing system design. Every component added to the roof, from insulation to mechanical equipment, must align with the building’s structural capabilities.
Dead loads from the roofing system itself combine with live loads from weather, maintenance activities, and equipment. These calculations directly impact permit requirements and often necessitate structural engineering review.
Drainage systems require particular attention during the design phase. Proper slope and water management features must meet both local building codes and practical performance needs.
Seismic and wind resistance requirements vary by region and building height. These factors often dictate additional structural elements that must be included in permit documentation.
Insulation and Ventilation
Energy efficiency requirements continue to drive more stringent insulation standards in industrial roofing. Modern systems must achieve specific R-values while maintaining proper moisture management.
Ventilation design must balance thermal performance with condensation control. Inadequate airflow can lead to premature material degradation and potential code violations.
Different climate zones mandate varying levels of insulation and air barrier continuity. These requirements must be clearly documented in permit applications to avoid approval delays.
Integration of mechanical systems with roof insulation and ventilation demands careful coordination. Penetrations for HVAC equipment and other utilities must maintain the building’s thermal envelope while meeting safety codes.
SECTION 3: IMPLEMENTATION METHODS
Industrial roofing permits require careful orchestration of multiple moving parts, from initial application through final inspection. Recent industry data shows that 40% of roofing projects face significant delays due to permit-related issues, with cost overruns averaging $15,000 per week of delay. Understanding and executing proper implementation methods can mean the difference between a smooth installation process and a prolonged, expensive ordeal.
Permit Application Process
The permit application process demands meticulous attention to detail and thorough documentation. Each jurisdiction maintains specific requirements for drawings, calculations, and supporting documentation that must be submitted for review.
The Texas Department of Licensing and Regulation requires a $75 installation permit for each building containing industrialized modules or components, with specific reporting requirements for registration numbers and installation details. (source: Texas Department of Licensing and Regulation)
Pre-application meetings with local building officials can identify potential roadblocks before submission. These consultations often reveal jurisdiction-specific requirements that might not be obvious from standard documentation.
Digital permit tracking systems have become increasingly common, allowing real-time status updates and faster communication with reviewing authorities. Regular monitoring of application status enables quick responses to requests for additional information.
Scheduling Inspections
Inspection scheduling requires strategic coordination between contractors, building officials, and facility operations. Most jurisdictions mandate three to five separate inspections during a typical industrial roof installation.
Critical inspection points typically include deck preparation, vapor barrier installation, insulation placement, and final completion. Each checkpoint must be properly documented and approved before work can continue.
Weather considerations play a crucial role in inspection timing. Smart scheduling accounts for seasonal patterns and maintains flexibility for unexpected conditions that could impact inspection availability.
Documentation packages should be prepared in advance for each inspection phase. These materials should include relevant permits, manufacturer specifications, and installation details specific to the inspection point.
Managing Work Flow
Effective workflow management integrates permit requirements, inspection schedules, and installation activities into a cohesive timeline. This coordination minimizes work stoppages and reduces the risk of weather exposure during critical phases.
Daily progress tracking helps identify potential delays before they impact the critical path. Clear communication protocols ensure all stakeholders remain informed about schedule adjustments and compliance requirements.
Material staging and crew scheduling must align with permit restrictions and inspection windows. This synchronization prevents costly delays from material availability issues or labor shortages during crucial installation phases.
Quality control checkpoints should be integrated between official inspections to catch potential issues early. These internal reviews help maintain compliance and reduce the likelihood of failing official inspections.
SECTION 4: MAINTENANCE REQUIREMENTS
Proper maintenance of industrial roofing systems represents a critical investment in facility protection and regulatory compliance. Industry data shows that up to 85% of premature roof failures stem from inadequate maintenance programs. Beyond the immediate repair costs, maintenance oversights can trigger permit violations, void warranties, and create substantial liability exposure for property owners.
Regular Roof Inspections
The NYC Department of Buildings mandates that licensed Professional Engineers (PE) or Registered Architects (RA) must file plans and obtain permits before conducting significant roof work, including major maintenance activities. (source: NYC.gov Buildings Department)
Professional inspections should occur bi-annually at minimum, with additional assessments following severe weather events. These evaluations must document membrane condition, drainage performance, and structural integrity.
Modern inspection protocols incorporate thermal imaging and moisture detection technology to identify concealed issues. Early detection through these methods prevents minor problems from escalating into permit-triggering repairs.
Inspection documentation serves as crucial evidence for warranty claims and regulatory compliance. Maintaining detailed records helps facility managers demonstrate due diligence in system maintenance.
Repair and Replacement
Maintenance repairs require careful evaluation to determine whether they trigger permit requirements. Even seemingly minor repairs can necessitate permits if they affect structural elements or involve significant material replacement.
Emergency repairs demand special consideration within the permit framework. Many jurisdictions provide expedited review processes for urgent situations, but documentation requirements remain stringent.
System replacement decisions must account for current code requirements and energy standards. Updates to building codes often mandate additional improvements during major maintenance work.
Warranty compliance plays a crucial role in repair methodology. Unauthorized repairs or improper maintenance procedures can void manufacturer warranties and complicate future permit applications.
Safety Protocols
Safety requirements for maintenance activities mirror those of initial installation. Fall protection systems, access controls, and personal protective equipment must meet current OSHA standards.
Hot work permits require special attention during maintenance operations. Welding, torch application, and other heat-generating activities demand additional safety measures and documentation.
Emergency response plans must address both worker safety and building protection. These protocols should include procedures for weather events, equipment failures, and other potential hazards.
Training requirements extend to all maintenance personnel accessing the roof. Regular certification updates ensure compliance with evolving safety standards and permit conditions.
SECTION 5: PERFORMANCE METRICS
Industrial roofing performance metrics have become increasingly critical as facility operating costs soar. Recent industry data shows that poor-performing roofs can increase energy costs by up to 40% and reduce facility lifespan by 15 years. Understanding and tracking these metrics enables property owners to protect their investments while maintaining regulatory compliance and operational efficiency.
Energy Efficiency Standards
Modern industrial roofing systems must meet stringent energy performance requirements that directly impact operational costs. Solar reflectance index (SRI) ratings determine how effectively a roof reflects solar radiation and releases absorbed heat.
Cool roof technologies can reduce peak cooling demands by 10-30% in single-story buildings. These systems combine high-reflectivity surfaces with proper insulation to optimize thermal performance.
Building energy codes increasingly mandate minimum R-values and thermal resistance levels for industrial roofing assemblies. These requirements vary by climate zone and often exceed previous standards by 25-40%.
Regular monitoring of energy performance helps identify degradation in thermal efficiency before it significantly impacts operating costs. Thermal imaging and energy consumption tracking provide quantifiable metrics for system performance.
Leak Detection Techniques
Advanced leak detection methods have revolutionized how facility managers monitor roofing integrity. Electronic leak detection (ELD) systems can identify breaches as small as 1/32 inch, preventing costly water damage.
Infrared moisture scanning provides comprehensive mapping of subsurface moisture levels. This technology enables facility managers to address potential leaks before visible damage occurs.
Automated monitoring systems now integrate with building management platforms to provide real-time alerts. These systems track moisture levels, temperature differentials, and other key indicators of potential leaks.
Documentation of leak detection results creates valuable performance histories that inform maintenance schedules and replacement planning. This data helps optimize repair timing and reduce emergency service calls.
Durability Assessments
Physical testing protocols measure membrane strength, seam integrity, and resistance to environmental stressors. These assessments provide quantifiable data about system performance and expected lifespan.
Wind uplift resistance testing ensures roofing systems meet local code requirements and manufacturer specifications. Regular evaluations help identify areas of weakness before failure occurs.
Impact resistance measurements determine vulnerability to hail and falling debris. These metrics influence insurance rates and warranty coverage for industrial facilities.
Chemical exposure testing evaluates membrane resistance to industrial emissions and atmospheric pollutants. This information helps facility managers select appropriate materials for their specific operating environment.
Degradation rate analysis combines multiple metrics to predict system lifespan accurately. This data enables proactive planning for maintenance and replacement cycles.
SECTION 6: OPTIMIZATION STRATEGIES
Industrial roofing optimization has become critical as material costs rise and regulatory requirements tighten. Recent market analysis shows that poorly optimized roofing projects typically exceed budgets by 30% and face 45% longer completion times. Strategic optimization in material selection, sustainability practices, and installation timing can dramatically reduce both immediate costs and long-term operational expenses while ensuring regulatory compliance.
Cost-Effective Materials
Commercial construction projects require careful material selection to balance performance requirements with budget constraints. Substantial modifications to existing structures, including roof repairs or replacements, must meet specific regulatory standards while maintaining cost efficiency. (source: Perlo Construction)
Life-cycle cost analysis reveals that premium materials often deliver superior value despite higher upfront costs. Modern single-ply membranes like TPO can reduce installation labor by 40% compared to traditional built-up systems while providing comparable performance.
Bulk purchasing agreements with manufacturers can significantly reduce material costs. These arrangements often include enhanced warranty coverage and priority delivery scheduling.
Regional material availability affects both initial costs and long-term maintenance expenses. Using locally sourced materials reduces transportation costs and ensures faster availability for repairs.
Sustainable Roofing Practices
Energy-efficient roofing systems now deliver measurable returns through reduced HVAC loads and extended service life. Cool roof technologies can decrease peak cooling demands by up to 40% in single-story industrial buildings.
Recycled and recyclable materials reduce environmental impact while meeting performance standards. Modern manufacturing processes create high-performance membranes from recycled materials without compromising durability.
Green roof installations provide additional benefits beyond energy efficiency. These systems manage stormwater runoff, extend roof lifespan, and create potential tax incentives.
Solar-ready roof designs future-proof industrial facilities while maintaining current functionality. Integrated planning for renewable energy systems prevents costly retrofits later.
Minimizing Downtime
Strategic installation scheduling can reduce operational disruptions by up to 60%. Coordinating roof work with planned maintenance shutdowns maximizes facility uptime.
Phased installation approaches allow continued operation in unaffected areas. This strategy requires careful planning but significantly reduces overall business impact.
Pre-assembled components and modular systems accelerate installation while maintaining quality. These methods can reduce on-site construction time by up to 30%.
Weather monitoring technology enables precise scheduling of weather-dependent tasks. Advanced forecasting helps prevent material exposure and crew safety issues that could extend project timelines.
Emergency repair protocols should integrate with installation planning to prevent cascade delays. Having contingency plans in place prevents minor issues from developing into major disruptions.
The Bottom Line
With permit-related delays impacting 65% of industrial roofing projects and causing average cost overruns of $27,000, the stakes for proper permit management have never been higher.
Modern facility managers must navigate an increasingly complex regulatory landscape while balancing cost efficiency, sustainability requirements, and operational continuity.
Success requires a systematic approach that integrates careful permit planning, strategic material selection, and optimized installation scheduling.
As building codes continue to evolve and energy efficiency standards tighten, staying ahead of permit requirements becomes not just a regulatory obligation but a crucial business imperative.
Those who master the permitting process while embracing sustainable practices and innovative technologies will maintain competitive advantage in tomorrow’s industrial roofing landscape.
FREQUENTLY ASKED QUESTIONS
Q. Why are permits essential for industrial roof installations?
A. Permits ensure safety compliance and adherence to local regulations, preventing costly project delays. They serve as checkpoints to verify that installations meet established codes and standards.
Q. What are the main considerations for commercial roof materials?
A. Consider climate, building use, and maintenance accessibility when selecting materials for durability. Compatibility with existing structures is critical, and proper documentation during the permit process is essential.
Q. How does the permit application process work for industrial roofing?
A. The application requires detailed documentation, including drawings and calculations. Pre-application meetings with local authorities can help identify potential roadblocks and expedite the process.
Q. What maintenance is necessary for industrial roofs?
A. Regular inspections are vital, ideally bi-annually, along with quick assessments after severe weather. Proper documentation will ensure compliance and help in warranty claims.
Q. How can energy efficiency be enhanced in commercial roofing?
A. Implementing cool roof technologies can significantly reduce energy demands, improving overall efficiency. Maintaining insulation standards according to current building codes also plays a crucial role.
Q. What are best practices for minimizing downtime during roof installation?
A. Schedule installation during planned maintenance shutdowns and utilize phased approaches. Advanced weather monitoring can also help optimize timing and reduce potential delays.
Q. What role do safety protocols play during industrial roofing maintenance?
A. Safety protocols ensure compliance with OSHA standards, protecting workers during maintenance. Preparing for emergencies and providing training are essential for safeguarding both personnel and property.
