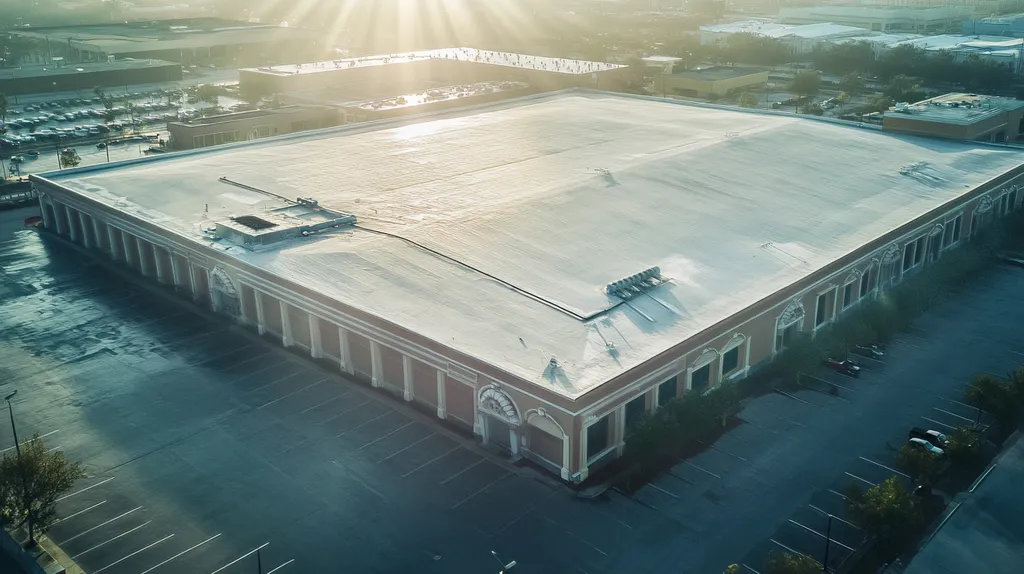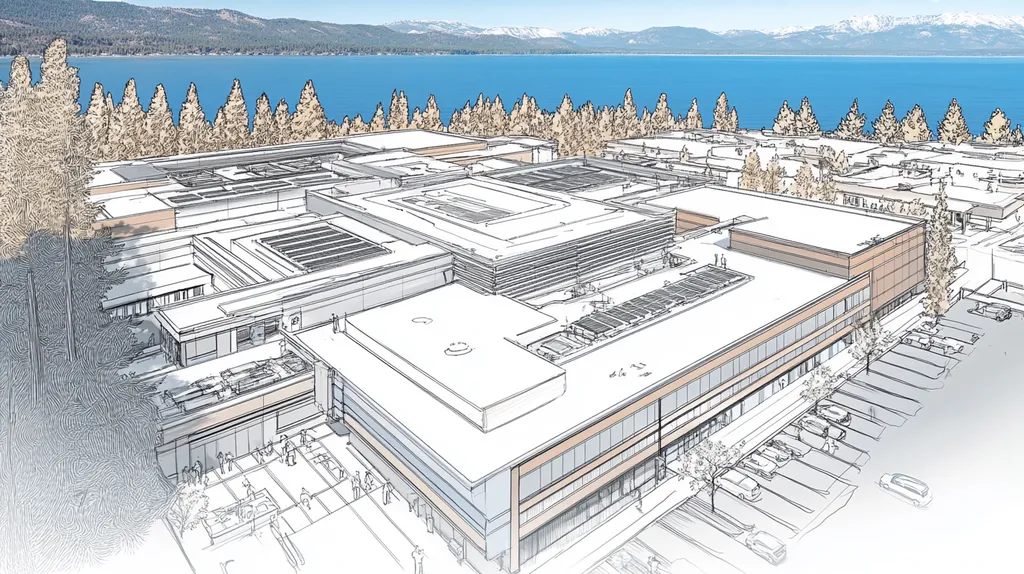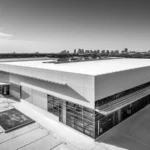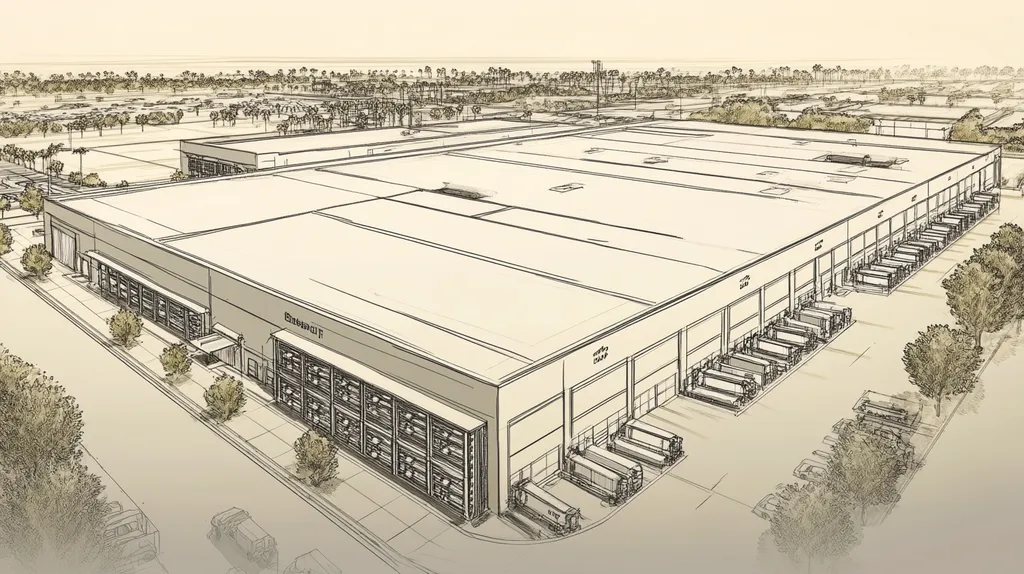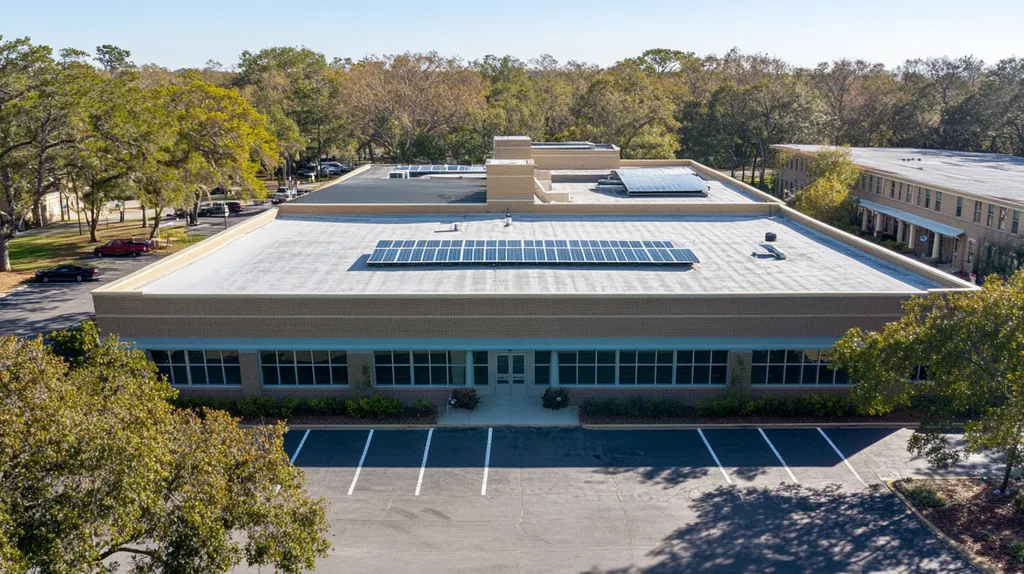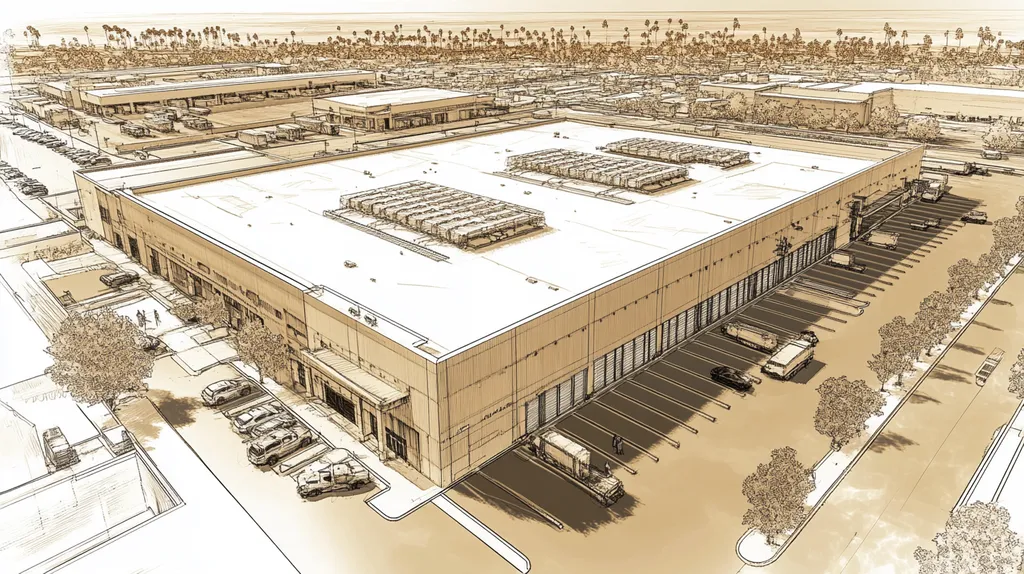Nearly 90% of commercial roof failures can be traced back to inadequate ventilation, leading to billions in repair costs annually across North America. Without proper airflow, roofs become vulnerable to moisture damage, structural decay, and premature aging.
For facility managers, understanding proper ventilation is crucial for protecting their buildings and avoiding costly repairs. The difference between a well-ventilated roof and a poorly ventilated one can mean a variation of up to 50% in roof lifespan.
This comprehensive guide examines critical factors in roof ventilation, from performance metrics and financial implications to compliance requirements and risk management strategies. Each section provides actionable solutions for optimizing roof ventilation systems.
SECTION 1: PERFORMANCE FACTORS
Proper roof ventilation is essential for extending the life and efficiency of commercial roofing systems. Alarmingly, nearly 90% of roofing failures are tied to inadequate ventilation practices. When airflow is compromised, it can lead to overheating, moisture buildup, and condensation – all of which can result in costly repairs and impact productivity. This section examines critical performance factors that significantly influence effective roof ventilation.
Ventilation Rate Calculations
Ventilation rate calculations are fundamental to ensuring a roof performs at its best. Achieving the right exchange of indoor air with fresh outdoor air helps prevent issues like excessive heat and high humidity. Facilities should aim for a ventilation rate of at least 1 square foot of ventilation for every 300 square feet of attic space to establish ideal conditions.
These calculations must consider factors such as building type, climate, and roof design. For instance, a manufacturing plant will have different ventilation requirements than an office space. Inaccurate calculations can lead to ‘hot spots,’ which hike up energy costs and put undue stress on the roofing system.
Moreover, regular assessments are critical. As the building’s purpose or usage evolves, ventilation rates should be adjusted accordingly. Proactively managing these rates helps stave off premature roof aging and boosts overall building efficiency.
Key Action Items
Airflow Balance and Distribution
Balanced airflow is vital for the performance of any roofing system. It is crucial to evenly distribute airflow across the roof to avoid localized overheating and moisture issues. Such imbalances can lead to mold growth and threaten the roof’s structural integrity.
To ensure proper airflow, facility managers should assess existing intake and exhaust vents. Lower intake vents draw in cooler air, while higher exhaust vents expel warm air, creating a consistent air circulation pattern. This setup is key in promoting an environment that prevents damage.
Additionally, the size and placement of these vents must align with the unique characteristics of each roof. Poorly positioned vents can obstruct airflow, leading to dead zones and potential damage to roofing materials. Regular inspections can uncover these airflow problems before they worsen.
Key Action Items
Moisture Control and Condensation
Managing moisture levels is critical to safeguarding the roof and ensuring good indoor air quality. When moisture levels are too high, it can lead to serious issues such as structural rot, mold growth, and diminished thermal efficiency. Thus, a comprehensive ventilation strategy must incorporate effective moisture control measures.
Well-implemented ventilation helps reduce condensation by allowing moist air to escape before it settles on cooler surfaces. This is especially important in high-humidity settings or spaces that generate moisture, like kitchens or laundries.
Additionally, using vapor barriers and strategically placed insulation can enhance moisture control. Vapor barriers stop moisture from penetrating the roofing assembly, while insulation aids in managing temperature differentials that trigger condensation. Monitoring humidity levels within the building helps detect moisture issues early.
Key Action Items
SECTION 2: FINANCIAL CONSIDERATIONS
Proper roof ventilation isn’t just about keeping a roof in good shape; it’s also about safeguarding a facility’s finances. Failing to ventilate a roof properly can trap heat and humidity, leading to higher energy costs and quicker degradation of roofing materials. A study by the North American Insulation Manufacturers Association indicates that inadequate ventilation can decrease a roof’s lifespan by as much as 50%. Therefore, comprehending the financial stakes can help facility managers make smarter, cost-saving decisions.
Initial Installation Costs
Investing in proper roof ventilation at the installation phase may seem like a significant expense initially. However, skipping this crucial step can result in much more substantial costs later. Typically, adding a ventilation system can increase installation costs by about 10-15%.
Yet, this investment pays off in the long run. Effective ventilation keeps the roof temperature regulated, which lessens strain on heating and cooling systems. Often, the slight increase in upfront costs is balanced out by substantial energy savings over time.
Many local building codes mandate proper ventilation for certain roofing types. Ignoring this requirement can lead to hefty fines and the possibility of needing to replace the roof prematurely.
Key Action Items
Energy Efficiency Savings
The financial upside of proper roof ventilation extends beyond just installation; it also significantly impacts energy efficiency. Effective ventilation averts heat buildup in summer and moisture accumulation in winter, often resulting in energy savings of 10-30% per year in well-ventilated facilities.
Lower energy consumption means reduced operational costs—which is a win for any facility manager. For instance, a commercial facility spending $2,000 a month on energy could save as much as $600 annually through proper ventilation.
Moreover, adopting energy-efficient practices like ventilation can make facilities eligible for state and federal tax incentives that encourage investments in sustainable technologies, ultimately improving financial stability.
Key Action Items
Maintenance and Repair Expenses
The hidden costs of neglecting roof ventilation can lead to significant maintenance and repair expenses. Accumulated heat and moisture can speed up material degradation, often resulting in leaks and structural damage that are expensive to fix. Issues tied to inadequate ventilation tend to emerge as costly surprises.
Research indicates that roofs with proper ventilation require 20-30% fewer repairs compared to those without. When ventilation is lacking, the routine maintenance budgets inevitably swell, eating into expected savings.
Additionally, resolving ventilation-related issues typically demands specialized and often more expensive repairs. By prioritizing ventilation from the start, facility managers can reduce unexpected financial burdens in the future.
Key Action Items
SECTION 3: COMPLIANCE REQUIREMENTS
Understanding compliance requirements for roof ventilation is vital for property owners and facility managers. If guidelines are ignored, it can lead to costly consequences such as increased utility bills and a shorter lifespan for roofs. This section breaks down the critical regulations and standards that promote effective roof ventilation, ensuring both efficiency and safety in building management.
FHA 1/300 Guidelines
The Federal Housing Administration (FHA) has established important ventilation guidelines, recommending a minimum of 1 square foot of net free ventilation area for every 300 square feet of attic space. Following this ratio is essential to maintain good airflow, helping to prevent issues such as heat buildup and moisture-related damage. Compliance with these guidelines minimizes the chances of mold growth and structural rot.
Property owners should also ensure a proper balance between intake and exhaust ventilation. An imbalance can create pressure differences, making insulation less effective. Adopting the FHA 1/300 guidelines not only satisfies regulatory demands but also boosts overall building performance.
It’s important to recognize that these guidelines serve as a foundation; more intricate roof designs may require tailored ventilation strategies. Conducting a comprehensive evaluation of each building’s unique needs is essential for full compliance, as failing to meet these requirements can lead to penalties, including denied insurance claims.
Key Action Items
Local Building Codes and Regulations
Adhering to local building codes is crucial for ensuring that roofing systems are installed correctly and perform as intended. These codes often include specific ventilation requirements that can differ by region. Facility managers should make it a priority to understand local codes to avert legal complications and avoid costly delays during roofing projects.
Some jurisdictions may enforce stricter regulations on the types of ventilation systems permitted, while others may mandate additional features like tamper-proof screens to keep airflow clear. By staying informed about these regulations, property owners can make wiser choices that align with safety and efficiency standards.
Local building inspectors review ventilation systems during inspections, verifying compliance with established criteria. Non-compliance has consequences, such as project delays, fines, or the need to redo installations. Proactively understanding the local codes can improve project success and protect financial investments in roofing.
Key Action Items
Industry Standards for Ventilation
Beyond FHA guidelines and local codes, industry standards set forth by organizations like the American National Standards Institute (ANSI) and the National Roofing Contractors Association (NRCA) are essential for establishing effective roof ventilation. These standards outline the best practices for designing and assessing ventilation systems.
A key industry standard focuses on achieving an optimal balance between intake and exhaust ventilation. Properly designed systems enable air to flow effortlessly from intake vents to exhaust outlets, which is vital for maintaining energy efficiency. Facility managers must ensure that all new installations comply with these standards to avoid future complications.
Industry standards also include guidelines for material selection and installation methods. Adhering to these best practices mitigates risks associated with moisture, ice damming, and reduced energy efficiency. Following these standards protects both the building’s assets and enhances the comfort of its occupants.
Key Action Items
SECTION 4: RISK MANAGEMENT
Managing risk in commercial and industrial properties hinges on effective roof ventilation. Poor ventilation can trigger serious problems, such as ice dams that trap water and cause leaks, as well as mold growth that threatens structural integrity. In fact, inadequate ventilation can inflate roofing maintenance costs by as much as 30%. This section highlights crucial risk management areas tied to roof ventilation and underscores the need for proactive strategies.
Reducing Ice Dams and Water Damage
Ice dams arise when warm air from inside a building melts snow on the roof, leading to water running down and refreezing at the eaves. This cycle can create significant water pooling, resulting in leaks and damage to interiors. Appropriate ventilation reduces heat buildup in the attic, which lowers the chances of ice dams forming.
Regular inspections should be carried out in areas prone to freezing, specifically in climates with heavy snowfall. Facility managers can install ridge vents or soffit vents to enhance airflow and reduce heat accumulation. This straightforward action can significantly reduce repair costs and extend the roof’s lifespan.
Additionally, keeping gutters and downspouts clear helps direct water away from the building, protecting against both ice dam formation and water damage.
Key Action Items
Preventing Mold and Structural Issues
Improper ventilation can trap moisture, fostering an environment conducive to mold growth. Mold not only threatens structural integrity but also poses health risks to building occupants. Facility managers need to understand that mold develops swiftly in damp spaces, particularly in attics or ceiling areas.
To combat mold growth, maintaining adequate airflow through intake and exhaust vents is crucial. This configuration allows moisture to escape, keeping attic spaces dry. Regular inspections for mold or mildew should be integrated into routine maintenance schedules.
Incorporating mold-resistant materials and coatings can further enhance the safety of the environment. Additionally, effective ventilation practices help maintain lower humidity levels to protect both the property and its occupants.
Key Action Items
Mitigating Heat-Related Roof Deterioration
Heat accumulation in roofing systems can accelerate material degradation, leading to premature failures. Elevated temperatures can warp, crack, or even degrade roofing materials, making effective ventilation essential for long-term performance.
To mitigate heat-related deterioration, facilities managers should prioritize ventilation systems that facilitate proper air exchange. Continuous airflow helps regulate temperatures across roofing surfaces and prevents overheating.
Additionally, using reflective roofing materials significantly reduces heat absorption. When combined with efficient ventilation, the risk of costly repairs and premature replacements is greatly minimized.
Key Action Items
SECTION 5: OPERATIONAL PROCEDURES
Ignoring proper ventilation during roofing installation can lead to serious long-term issues like moisture buildup and structural damage. According to the National Roofing Contractors Association, inadequate ventilation may cut a roof’s lifespan by up to 50%. Therefore, facility managers must grasp the critical operational procedures that ensure optimal roof performance. This section covers essential best practices for installation, the necessity of regular inspections, and tips for troubleshooting common ventilation challenges.
Installation Best Practices
Effective roof ventilation starts with proper installation. Facility managers must ensure the roofing system has the correct number and placement of vents; a common standard is one square foot of vent per 300 square feet of attic space for balanced airflow.
Selecting appropriate types of vents is equally important. Ridge vents, soffit vents, and gable vents serve different functions, and using a combination of these can optimize airflow and reduce moisture issues.
Training the installation team on ventilation principles is crucial. They should be familiar with local building codes and industry standards, as compliance boosts both safety and durability.
Lastly, using high-quality materials for vents may involve higher initial costs but can prevent extensive repairs in the future.
Key Action Items
Regular Inspection and Maintenance
Consistent inspections and maintenance are vital for ensuring effective roof ventilation. Facility managers should plan for inspections at least twice a year, particularly before seasonal changes, to confirm vent functionality.
Debris and blockages can drastically affect ventilation efficiency. Routine maintenance must include cleaning vents and checking for intact screens, as even minor obstructions can lead to significant issues.
Additionally, monitoring for moisture in the attic can help catch problems early. Signs like stains on rafters, mold growth, or excess heat indicate that ventilation might need adjustment.
Keeping detailed records of inspections enhances understanding of ventilation performance over time, aiding future repair or upgrade decisions.
Key Action Items
Troubleshooting Common Ventilation Issues
Swift identification and resolution of ventilation problems can prevent costly damage. Common issues include inadequate airflow, moisture retention, and overheating in the attic. Facility managers should be skilled in spotting these signs.
If airflow is insufficient, check the size and placement of vents first. Sometimes, adding more vents or enlarging existing ones can significantly improve airflow.
Moisture accumulation often suggests blocked vents or inadequate exhaust. Taking quick action is essential to avoid structural damage. For complex cases, seeking professional assistance might be necessary.
For attics that consistently overheat, assess the reflectivity of roofing materials. Upgrading to energy-efficient materials or adding insulation can help manage high temperatures.
Key Action Items
SECTION 5: OPERATIONAL PROCEDURES
Overlooking proper ventilation during roofing installation can have serious long-term consequences, like moisture buildup and structural damage. The National Roofing Contractors Association has highlighted that inadequate ventilation could reduce a roof’s lifespan by as much as 50%. Therefore, facility managers must grasp essential operational procedures to ensure optimal roofing performance. This section discusses installation best practices, the importance of routine inspections, and strategies for troubleshooting common ventilation challenges.
Installation Best Practices
Proper installation is the cornerstone of effective roof ventilation. Facility managers should ensure that the roofing system features an adequate number and strategically placed vents. A common rule is to maintain a ratio of one square foot of vent for every 300 square feet of attic space for balanced airflow.
Choosing the right types of vents is also crucial. Ridge vents, soffit vents, and gable vents each serve distinct functions, and a combination can maximize airflow while minimizing moisture issues.
It’s essential to educate the installation team on ventilation principles. Familiarity with local building codes and industry standards not only promotes safety but also enhances the roof’s durability.
Lastly, investing in high-quality materials for vents might incur more upfront costs but can save significant repair expenses in the future.
Key Action Items
Regular Inspection and Maintenance
Routine inspections and maintenance are essential in ensuring effective roof ventilation. Facility managers should schedule inspections at least twice a year, particularly before seasonal shifts. During these inspections, it is important to verify the functionality of all vents.
Clogs and obstructions can drastically hinder ventilation efficiency. Regular maintenance must involve clearing debris from vents and checking screens for damage. Even small blockages can escalate into significant problems.
Additionally, monitoring for signs of moisture in the attic can help detect ventilation issues early. Indicators like stains on rafters or mold growth suggest that adjustments may be needed.
Documenting inspection findings allows for better tracking of ventilation performance over time and aids in future repair or upgrade planning.
Key Action Items
Troubleshooting Common Ventilation Issues
Quickly identifying and resolving ventilation issues can prevent costly roof damage. Common problems include insufficient airflow, moisture retention, and attic overheating. Facility managers should be adept at recognizing these symptoms.
In cases of inadequate airflow, start by checking vent placements and sizes. Adding more vents or enlarging existing ones often significantly improves conditions.
Moisture retention typically indicates blocked vents or inadequate exhaust. Prompt action is essential to prevent structural damage. For more complex issues, professional evaluation may be required.
In attics that consistently overheat, assessing the reflective properties of roofing materials is advised. Upgrading to energy-efficient materials or adding insulation can help manage excessive temperatures.
Key Action Items
The Bottom Line
With over 90% of premature roof failures linked to ventilation issues, the stakes for proper airflow management couldn’t be higher for facility managers.
The evidence is clear: well-ventilated roofs last up to 50% longer and can reduce energy costs by 10-30% annually.
From intake calculations and compliance requirements to maintenance protocols and risk mitigation, every aspect of roof ventilation demands careful attention.
The cost of ignoring proper ventilation – including structural damage, mold growth, and ice dam formation – far outweighs the investment in preventive measures.
By following industry guidelines and maintaining regular inspections, facility managers can protect their roofing assets while significantly reducing long-term operational costs.
FREQUENTLY ASKED QUESTIONS
Q. What is the impact of proper ventilation on commercial roofs?
A. Proper ventilation is crucial for extending the life and efficiency of commercial roofs. Without adequate airflow, issues like overheating and moisture buildup can occur, leading to costly repairs and a decrease in the roof’s lifespan. Regular assessments and appropriate ventilation calculations help manage these risks effectively.
Q. How do financial factors influence industrial roof ventilation?
A. Financial considerations play a key role in maintaining adequate ventilation for industrial roofs. Neglecting proper ventilation can result in higher energy costs and a significant reduction in roofing material lifespan. Investing in ventilation systems may slightly increase installation costs, but they yield substantial savings on energy and maintenance in the long run.
Q. What compliance requirements exist for commercial roof ventilation?
A. Compliance requirements for commercial roof ventilation include following guidelines set by the Federal Housing Administration and local building codes. These regulations help ensure effective ventilation and prevent structural damage. Property owners must stay updated on these codes to avoid legal issues and financial penalties.
Q. How can proper roof ventilation help in risk management?
A. Effective roof ventilation is vital for managing risks such as ice dams and mold growth. Without proper airflow, moisture can accumulate, leading to structural damage and health risks. Regular inspections and proactive ventilation strategies minimize these risks, ensuring long-term safety and cost savings.
Q. What are the best practices for installing roof ventilation systems?
A. Best practices for installing roof ventilation include ensuring the correct number of vents and proper placement for balanced airflow. Combining ridge, soffit, and gable vents optimizes overall performance. Training installation teams on local codes and ventilation principles can enhance safety and durability in roofing systems.
Q. How often should ventilation systems be inspected for commercial roofs?
A. Ventilation systems for commercial roofs should be inspected at least twice a year. These inspections should coincide with seasonal changes to confirm functionality and address any potential blockages or issues. Regular monitoring for signs of moisture or heat buildup helps ensure efficient roof performance.
Q. What common issues should facility managers look for in roof ventilation?
A. Facility managers should be alert for common ventilation issues like inadequate airflow, moisture retention, and excessive attic temperatures. Regular inspections can help spot blockages or improper vent placements. Addressing these problems promptly can prolong the roof’s life and prevent costly repairs.

