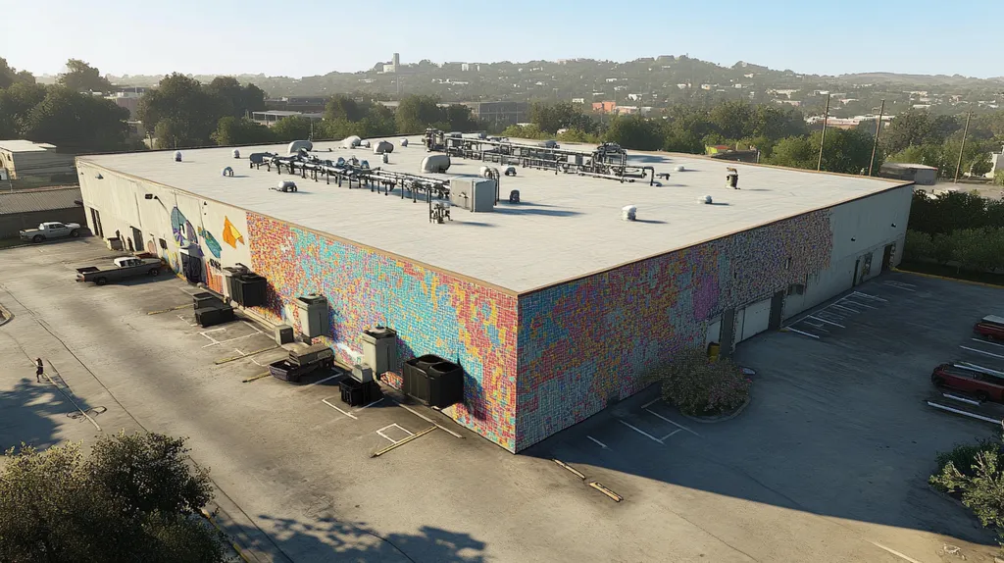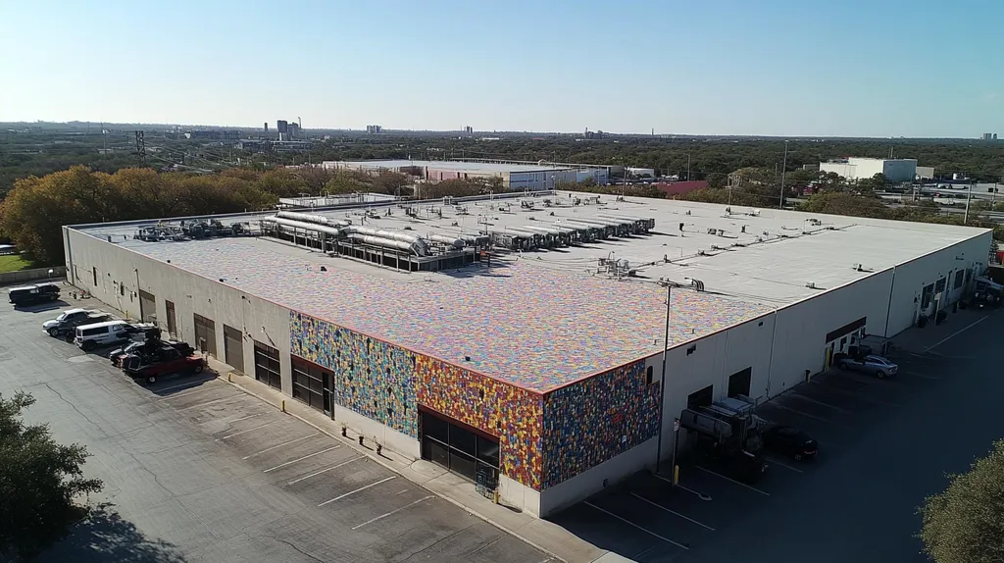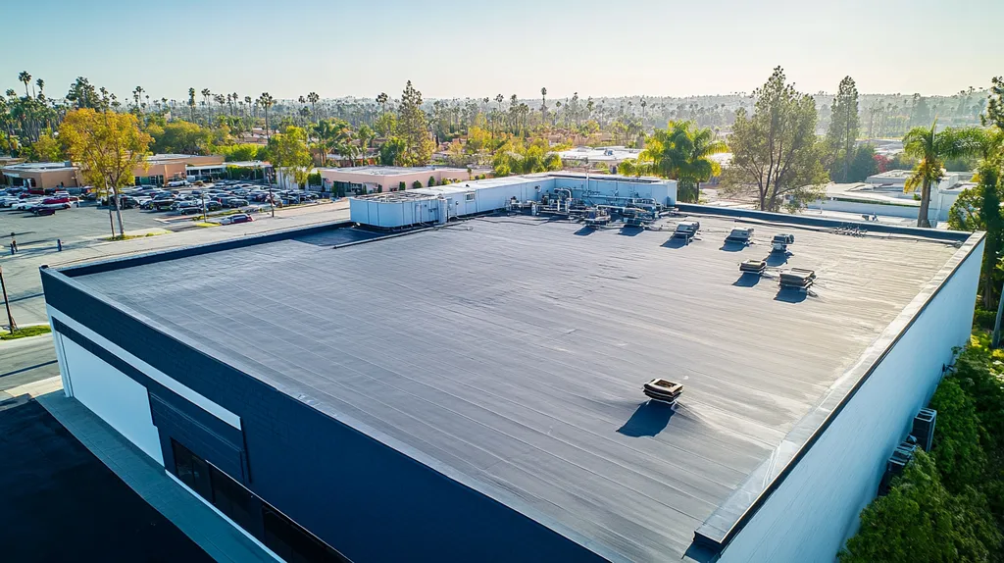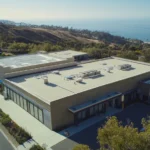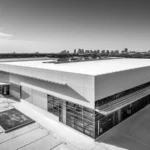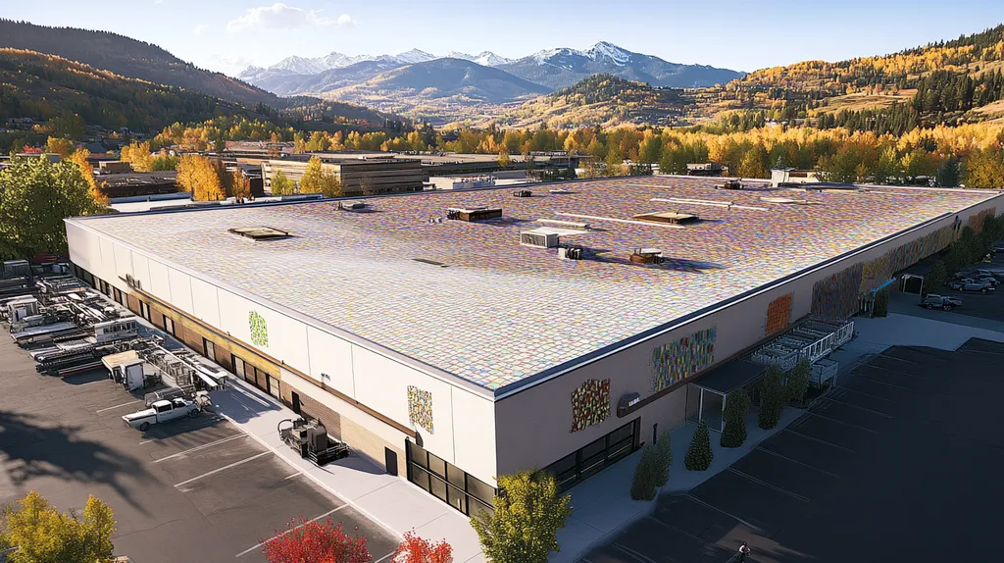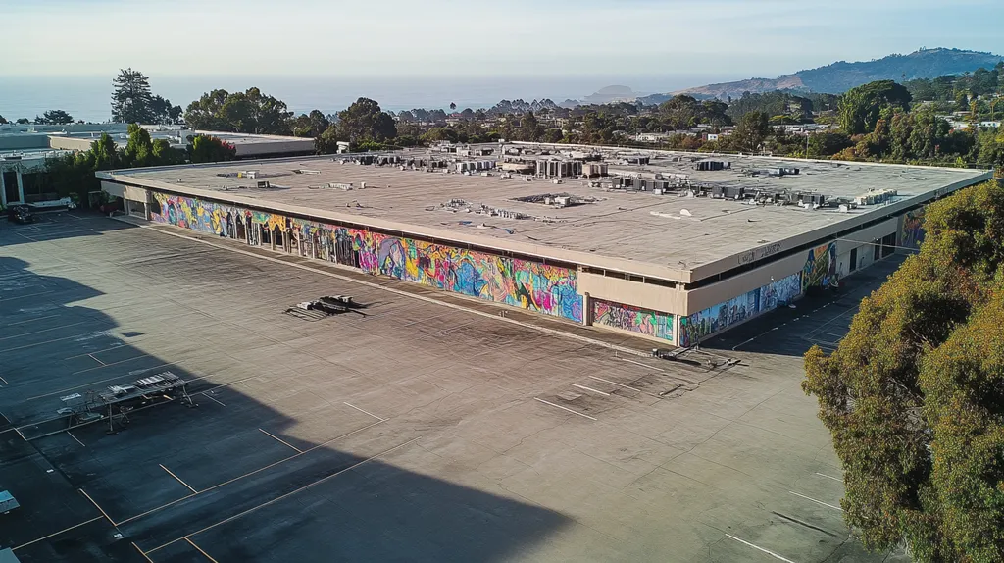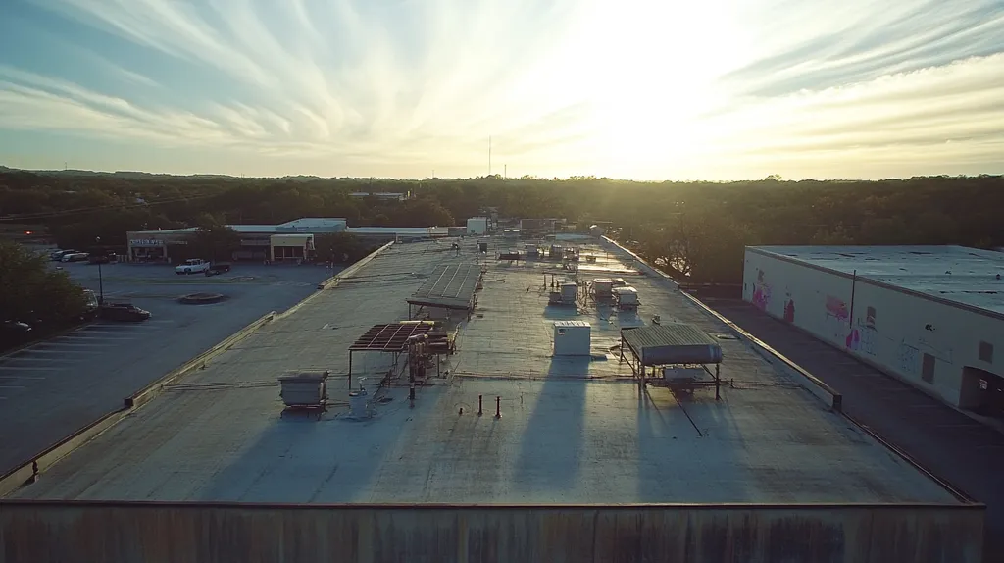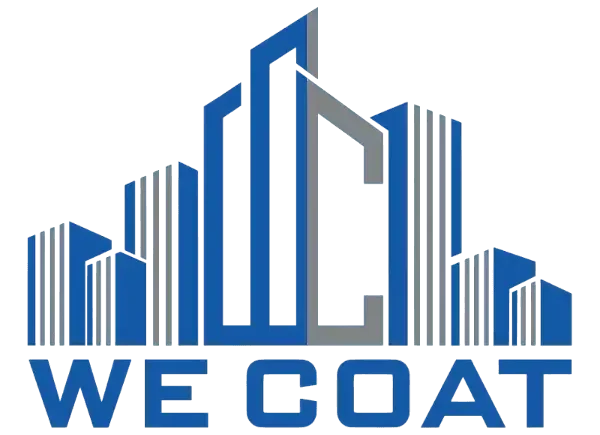In commercial buildings across America, inadequate roof ventilation leads to $3.7 billion in annual energy waste and premature roofing failure. Studies show that up to 90% of commercial roofs experience problems related to poor ventilation within their first decade of service.
For facility managers and building owners, understanding proper ventilation isn’t just about comfort—it’s about protecting a major capital investment while controlling escalating operational costs.
This comprehensive guide examines the critical components of commercial roof ventilation, from fundamental airflow principles to cutting-edge optimization strategies that can reduce HVAC costs by up to 40% while extending roof lifespan.
SECTION 1: FUNDAMENTAL CONCEPTS
Proper roof ventilation stands as a critical yet often overlooked component of commercial building performance. The stakes are high – inadequate ventilation can lead to premature roof failure, soaring energy costs, and compromised indoor air quality. Research shows that up to 90% of commercial roofs experience problems related to poor ventilation within their first decade of service.
Principles of Roof Ventilation and Airflow Dynamics
The foundation of effective roof ventilation lies in understanding how air moves through a building envelope. Heat naturally rises, creating pressure differentials that drive air movement from lower to higher spaces.
This stack effect creates predictable patterns of air circulation that can either work for or against a building’s ventilation goals. When properly managed, these natural air movements help regulate temperature and moisture levels throughout the structure.
The interaction between internal and external air pressures plays a crucial role in ventilation effectiveness. Positive pressure zones push air outward, while negative pressure areas draw air inward, creating continuous circulation when properly balanced.
Minimum requirements for roof assemblies must account for these airflow dynamics while ensuring structural integrity and weather protection. This includes specific provisions for wind load resistance and material performance standards. (source: Insurance Institute for Business & Home Safety)
Passive versus Active Ventilation Systems in Commercial Roofing
Passive ventilation systems harness natural forces like thermal buoyancy and wind pressure to move air through a building. These systems typically incorporate ridge vents, soffit vents, and thermal chimneys to create continuous airflow without mechanical assistance.
Active ventilation relies on powered components such as exhaust fans, turbines, and powered ventilators. While these systems offer more precise control over airflow, they require ongoing energy consumption and maintenance.
The choice between passive and active systems depends on factors including building design, climate conditions, and operational requirements. Many modern facilities benefit from hybrid approaches that combine both methods.
Cost considerations extend beyond initial installation to include long-term energy consumption and maintenance requirements. Passive systems generally offer lower lifetime costs but may provide less consistent performance in challenging conditions.
Impact of Ventilation on Roof Durability and Energy Efficiency
Proper ventilation directly affects the longevity of roofing materials by controlling temperature and moisture levels. Excessive heat buildup accelerates material degradation, while trapped moisture leads to rot, mold, and structural deterioration.
Energy efficiency gains from proper ventilation can be substantial. Well-ventilated roofs reduce cooling loads by up to 30% during peak summer months, translating to significant cost savings.
Temperature regulation through ventilation helps prevent ice dam formation in cold climates and reduces thermal stress on roofing materials in hot conditions. This temperature moderation extends material lifespan and maintains system integrity.
Modern building codes increasingly recognize the crucial role of ventilation in overall roof performance. Compliance with these standards ensures both immediate benefits and long-term protection of the roofing investment.
SECTION 2: SYSTEM COMPONENTS
Effective commercial roof ventilation requires precise integration of multiple components working in harmony. Without proper system design and component selection, buildings face increased energy costs of up to 40% and accelerated deterioration of roofing materials. Understanding these critical elements helps facility managers make informed decisions that directly impact their building’s performance and longevity.
Key Types of Commercial Roof Vents and Their Functions
Commercial roof vents typically fall into three main categories: static, powered, and specialty vents. Static vents include gravity ventilators and ridge vents, which operate continuously without energy consumption but require careful placement for maximum effectiveness.
Powered ventilation units include exhaust fans, turbine vents, and mechanical ventilators. These systems offer precise control over airflow rates and can be programmed to respond to specific temperature or humidity conditions.
Specialty vents address unique building requirements, such as kitchen exhaust systems or industrial process ventilation. These components often require additional safety features and must meet specific code requirements.
Typically, commercial buildings require one square foot of ventilation for every 150 square feet of attic space, with proper balance between inlet and exhaust components critical for system performance. (source: SFS USA)
Integration of Intake and Exhaust Ventilation Elements
Successful ventilation systems rely on the strategic placement of both intake and exhaust components. Intake vents positioned along the building’s lower roofline or eaves capture cooler air, while exhaust vents at higher points release heated air.
The integration of these elements must account for prevailing wind patterns and building orientation. Proper spacing between components prevents short-cycling, where exhaust air is immediately drawn back into intake vents.
Modern ventilation designs often incorporate automated control systems that monitor air pressure differentials. These systems adjust ventilation rates to maintain optimal building conditions while minimizing energy consumption.
Regular inspection of ventilation pathways ensures continued system efficiency. Even minor obstructions can significantly reduce airflow and compromise overall system performance.
Materials and Design Considerations for Roof Vent Components
Material selection for ventilation components must balance durability, performance, and cost-effectiveness. High-grade aluminum and stainless steel components offer superior corrosion resistance and longevity in harsh environments.
Weather-resistant features such as rain guards and snow baffles protect against water infiltration while maintaining proper airflow. These design elements become particularly crucial in regions with severe weather conditions.
Aerodynamic designs reduce air resistance and improve ventilation efficiency. Modern computational fluid dynamics testing helps manufacturers optimize vent shapes for maximum performance.
Installation details such as proper flashing and weatherproofing ensure long-term system reliability. Quality materials and precise installation techniques prevent common issues like water leakage and air infiltration.
SECTION 3: IMPLEMENTATION METHODS
The success of a commercial roofing system hinges on proper ventilation implementation. Without strategic design and installation, buildings face moisture damage, premature material failure, and energy waste that can increase operating costs by up to 40%. Understanding implementation methods helps facility managers protect their investment while maximizing roof performance and longevity.
Designing Effective Ventilation Systems for Commercial Roofs
Effective ventilation design begins with a comprehensive analysis of building structure, usage patterns, and local climate conditions. These factors determine the optimal balance between passive and active ventilation components.
When wind hits a building, high pressures force air in at the eave while low pressures draw air out at the ridge. Understanding these natural airflow patterns is crucial for positioning ventilation components effectively.
Net Free Area calculations are essential for proper vent sizing in commercial buildings, which require significantly more ventilation than residential structures due to their size and complexity. (source: Metal Era)
Design considerations must account for seasonal variations in temperature and humidity. Systems should maintain consistent performance across all weather conditions while minimizing energy consumption.
Installation Techniques for Passive and Active Vents
Proper installation starts with precise placement of intake and exhaust components. Ventilation effectiveness depends heavily on maintaining appropriate spacing between components to prevent airflow interference.
Weather-tight sealing around all penetrations prevents unwanted air and moisture infiltration. This includes proper flashing installation and the use of appropriate sealants for specific roofing materials.
Active ventilation components require careful integration with building electrical and control systems. Installation must allow for easy access to mechanical components for routine maintenance and repairs.
Quality control during installation ensures all components meet manufacturer specifications and building code requirements. Regular inspection points throughout installation help prevent costly corrections later.
Compliance with Building Codes and Industry Standards
Building codes establish minimum requirements for ventilation rates, component placement, and safety features. These regulations vary by jurisdiction and building type, requiring careful attention during system design.
Documentation of compliance includes detailed records of installed components, performance testing results, and maintenance schedules. This documentation supports future inspections and system modifications.
Regular system evaluations ensure continued compliance as codes evolve. Updates to ventilation standards often reflect new understanding of building science and energy efficiency.
Certification requirements for installers and maintenance personnel help maintain high standards of workmanship. Ongoing training ensures familiarity with current best practices and emerging technologies.
SECTION 4: MAINTENANCE REQUIREMENTS
Proactive maintenance of commercial roof ventilation systems directly impacts both building performance and operational costs. Studies show that poorly maintained ventilation can reduce energy efficiency by up to 40% while accelerating structural deterioration. Yet many facility managers overlook crucial maintenance tasks until problems emerge, leading to expensive emergency repairs and shortened system lifespans.
Routine Inspection Procedures for Ventilation Systems
Comprehensive ventilation inspections must occur quarterly, with more frequent checks during extreme weather seasons. These evaluations should examine all intake and exhaust points, mechanical components, and weatherproofing elements.
Thermal imaging and pressure testing help identify potential issues before they become critical failures. These diagnostic tools can detect air leaks, blocked ventilation paths, and compromised insulation that visual inspections might miss.
Documentation through detailed inspection logs creates a performance history that guides maintenance planning. This data helps identify recurring issues and predict when components may need replacement.
Successful commercial roof ventilation requires thorough pre-installation assessment and ongoing monitoring of ventilation ratios between intake and exhaust components. Strategic placement and proper sizing of vents prevents air stagnation while supporting natural airflow patterns. (source: BestRoofHelp)
Identifying and Addressing Common Ventilation Failures
Most ventilation failures stem from three primary sources: mechanical breakdown, airflow obstruction, or weather damage. Early detection through regular monitoring helps prevent these issues from escalating into system-wide failures.
Mechanical problems often manifest through unusual noise, vibration, or reduced airflow. Immediate investigation of these warning signs can prevent complete component failure and extend system life.
Airflow obstructions frequently develop from debris accumulation, pest intrusion, or damaged ductwork. Regular cleaning and inspection of ventilation pathways maintains optimal system performance.
Weather-related damage requires prompt attention to prevent water infiltration and structural deterioration. Storm preparation and post-event inspections should focus on vulnerable components like vent covers and seals.
Cleaning and Repair Best Practices to Ensure System Longevity
Professional cleaning services should address both surface contamination and internal system buildup annually. This comprehensive approach prevents performance degradation while protecting indoor air quality.
Repairs must follow manufacturer specifications using approved materials and techniques. Improvised fixes often lead to premature failure and may void warranty coverage.
Replacement parts should match original equipment specifications to maintain system efficiency. Using inferior components compromises performance and can accelerate wear on other system elements.
Training maintenance staff in proper cleaning and basic repair procedures ensures consistent system care. Regular skill updates keep teams current with evolving maintenance technologies and best practices.
SECTION 5: PERFORMANCE METRICS
Understanding performance metrics is essential for any commercial property owner or facility manager focused on effective roof ventilation. Poor ventilation can lead to structural damage, increased energy costs, and premature roofing failure. By tracking key indicators and analyzing system performance data, managers can make informed decisions that protect their investment while optimizing building efficiency.
Measuring Airflow and Ventilation Effectiveness
Proper airflow measurement requires both specialized equipment and systematic testing protocols. Digital anemometers and smoke testing provide precise data about air movement patterns throughout the roofing system.
Commercial buildings require one square foot of ventilation for every 150 square feet of attic space, with balanced distribution between intake and exhaust points. HVAC technicians can conduct detailed airflow analysis to verify these ratios and identify potential issues. (source: SFS USA)
Pressure differential testing helps identify areas of inadequate ventilation or air stagnation. These measurements guide adjustments to vent placement and sizing for optimal performance.
Regular monitoring through automated sensors provides continuous data on system performance. This information helps facility managers identify trends and address potential problems before they impact building operations.
Thermal Performance and Moisture Control Indicators
Thermal imaging surveys reveal hot spots and areas of heat loss that indicate ventilation problems. These scans can detect insulation gaps, moisture intrusion, and other issues that compromise roof performance.
Moisture meters and humidity sensors track conditions within the roof assembly. Maintaining proper moisture levels prevents material degradation and preserves insulation effectiveness.
Temperature differentials between interior and exterior surfaces provide crucial data about insulation performance. Excessive differences often indicate ventilation problems that require immediate attention.
Data logging systems record environmental conditions over time, enabling analysis of seasonal patterns and system responses to varying weather conditions.
Energy Consumption and Cost-Benefit Analysis of Ventilation Systems
Energy consumption metrics directly correlate with ventilation effectiveness. Building management systems track HVAC loads and energy usage patterns to identify opportunities for efficiency improvements.
Cost analysis must consider both immediate operational expenses and long-term maintenance requirements. Well-maintained ventilation systems typically reduce cooling costs by 20-30% while extending roof lifespan.
Return on investment calculations should include factors like reduced maintenance costs, extended material life, and improved indoor comfort. These benefits often justify investments in upgraded ventilation systems.
Performance benchmarking against similar facilities helps establish realistic goals and identify areas for improvement. This comparative analysis guides strategic decisions about system upgrades and maintenance priorities.
SECTION 6: OPTIMIZATION STRATEGIES
Commercial roof ventilation optimization has become increasingly critical as energy costs soar and climate pressures intensify. Studies show that poorly optimized ventilation systems waste up to 40% of HVAC energy while accelerating material degradation. Modern optimization strategies can slash these losses while extending roof life by 15-20 years, making them essential for forward-thinking facility managers.
Enhancing Ventilation Efficiency through System Upgrades
High pressures force air in at the eave while low pressures draw air out at the ridge, creating natural ventilation patterns that can be optimized through strategic upgrades. Understanding these aerodynamic principles allows facility managers to maximize passive ventilation effectiveness through proper vent placement and sizing. (source: Metal Era Learning Center)
Modern ventilation upgrades often incorporate variable-speed fans and smart controls that adjust airflow based on real-time conditions. These systems can reduce energy consumption by up to 30% compared to traditional fixed-speed ventilation.
Energy recovery ventilators represent another significant upgrade opportunity, capturing and reusing thermal energy from exhaust air. This technology can reclaim up to 80% of energy that would otherwise be lost.
Strategic placement of additional vents or upgrading existing ones to high-efficiency models can dramatically improve airflow patterns. These improvements often pay for themselves through reduced HVAC loads and extended roof life.
Balancing Ventilation with HVAC and Building Envelope Interactions
Effective ventilation requires careful coordination between roof systems, HVAC equipment, and the building envelope. Imbalances between these systems can create pressure differentials that compromise ventilation effectiveness and waste energy.
Building pressurization testing helps identify areas where mechanical systems may be fighting against each other. Correcting these issues often yields immediate improvements in both comfort and efficiency.
Modern building automation systems can coordinate ventilation with HVAC operation to maintain optimal pressure relationships. This integration prevents conditioned air loss while ensuring consistent ventilation rates.
Regular envelope testing and sealing programs prevent air leakage from undermining ventilation effectiveness. Even small gaps can significantly impact system performance and energy efficiency.
Innovative Technologies and Emerging Trends in Roof Ventilation
Smart ventilation systems using IoT sensors and automated controls represent the cutting edge of optimization technology. These systems continuously monitor conditions and adjust ventilation rates to maintain ideal environments while minimizing energy use.
Advanced materials including phase-change ventilation components can buffer temperature swings and reduce peak loads. These innovations help maintain more stable conditions while reducing mechanical system strain.
Drone-based thermal imaging and pressure mapping capabilities are revolutionizing ventilation diagnostics. This technology enables precise identification of performance issues without costly manual inspections.
Solar-powered ventilation assists show promising results in reducing grid energy consumption. These systems operate independently during power outages while contributing to sustainability goals.
The Bottom Line
With commercial roofing costs averaging $250,000-500,000 per installation, proper ventilation remains the most critical yet overlooked factor in protecting this investment.
Studies consistently show that optimized ventilation systems can extend roof life by 15-20 years while reducing HVAC energy costs by up to 40%.
The integration of smart sensors, automated controls, and emerging technologies like phase-change materials continues to revolutionize how facility managers approach roof ventilation.
As energy costs rise and climate pressures intensify, the stakes for proper ventilation have never been higher – making professional assessment, strategic implementation, and regular maintenance essential for every commercial property.
The future of commercial roofing depends on embracing these ventilation innovations while maintaining proven fundamentals of airflow management.
FREQUENTLY ASKED QUESTIONS
Q. What is the importance of ventilation in a commercial roof?
A. Proper ventilation prevents premature roof failure and high energy costs. It also improves indoor air quality by managing temperature and moisture levels, which are crucial for extending a roof’s lifespan.
Q. What types of ventilation systems are best for an industrial roof?
A. Both passive and active systems have benefits. Passive systems utilize natural airflows, while active ones provide precise control. Many modern facilities benefit from a combination of both for optimal performance.
Q. How can roof ventilation systems impact energy efficiency?
A. Properly ventilated roofs can reduce cooling loads by up to 30%, leading to significant savings on energy bills. This helps maintain a consistent temperature within the building, enhancing overall energy efficiency.
Q. What are common maintenance requirements for ventilation systems on commercial roofs?
A. Routine inspections should occur quarterly, focusing on all ventilation components. Cleaning blocked paths, checking mechanical systems, and sealing any leaks ensure the system operates efficiently and effectively.
Q. How do I measure the effectiveness of my commercial roof ventilation?
A. Measure airflow with digital tools like anemometers and conduct pressure differential testing. These methods help ensure the ventilation system is balanced and functioning as intended, preventing overheating and air stagnation.
Q. What modernization strategies can enhance ventilation systems in industrial roofs?
A. Upgrading to variable-speed fans and integrating smart controls improve energy efficiency. Incorporating energy recovery ventilators can reclaim lost thermal energy, significantly enhancing overall performance and lowering operational costs.
Q. What challenges might I face when implementing ventilation strategies on a commercial roof?
A. Challenges include improper system design leading to inefficiencies and potential non-compliance with building codes. Additionally, integrating ventilation with existing HVAC systems can be complex and require careful planning.

