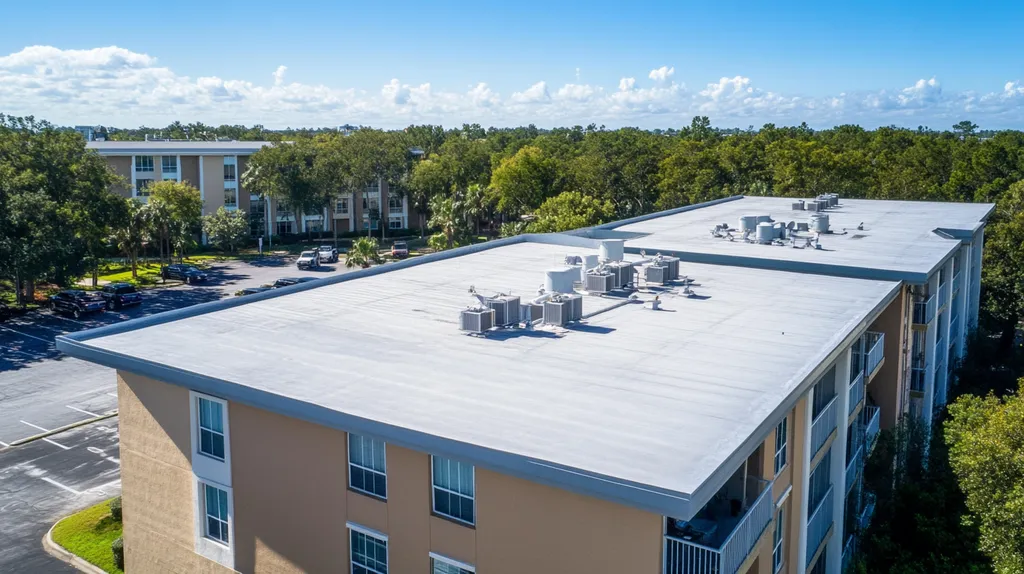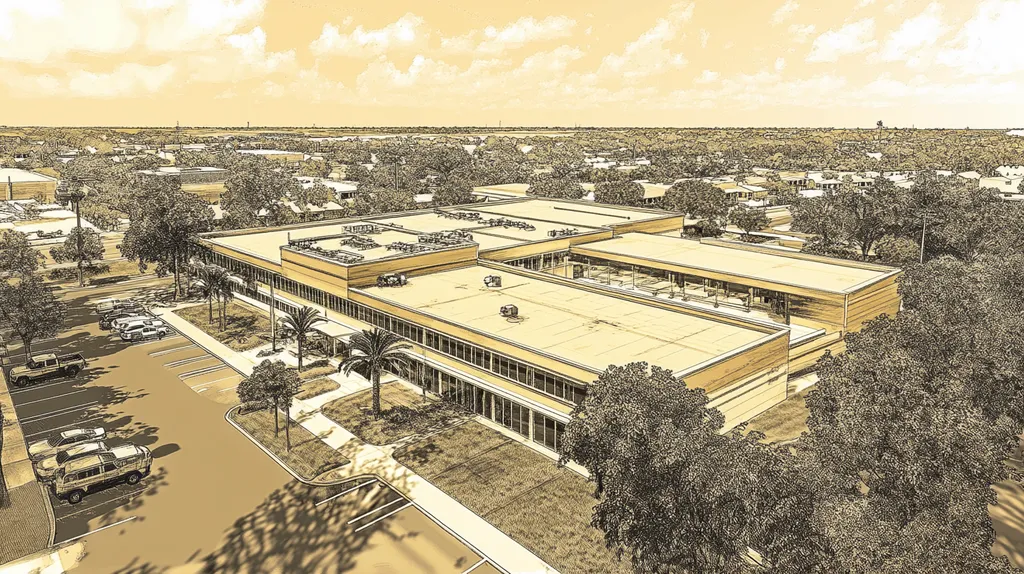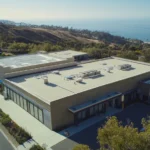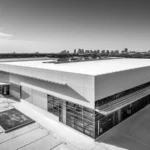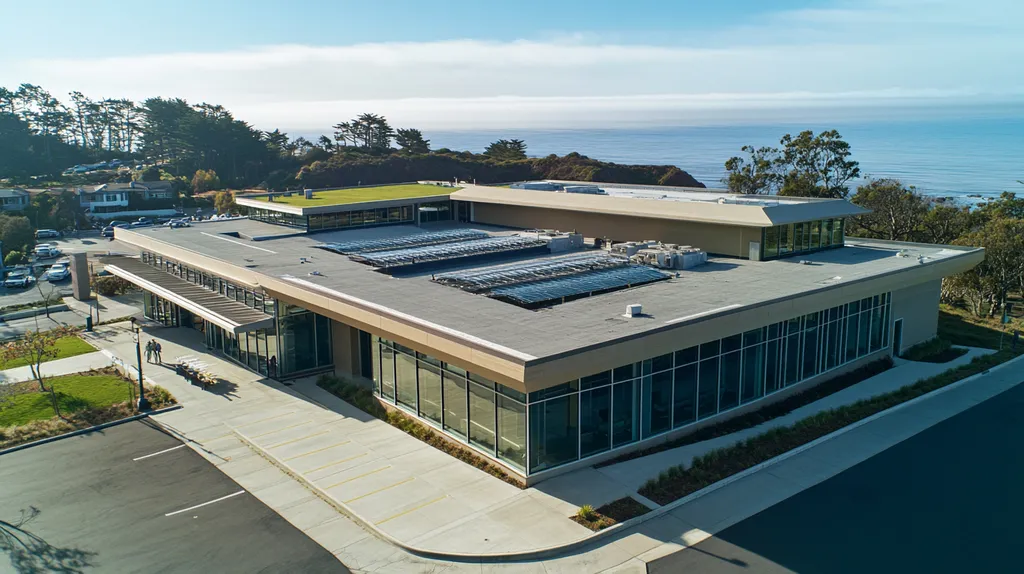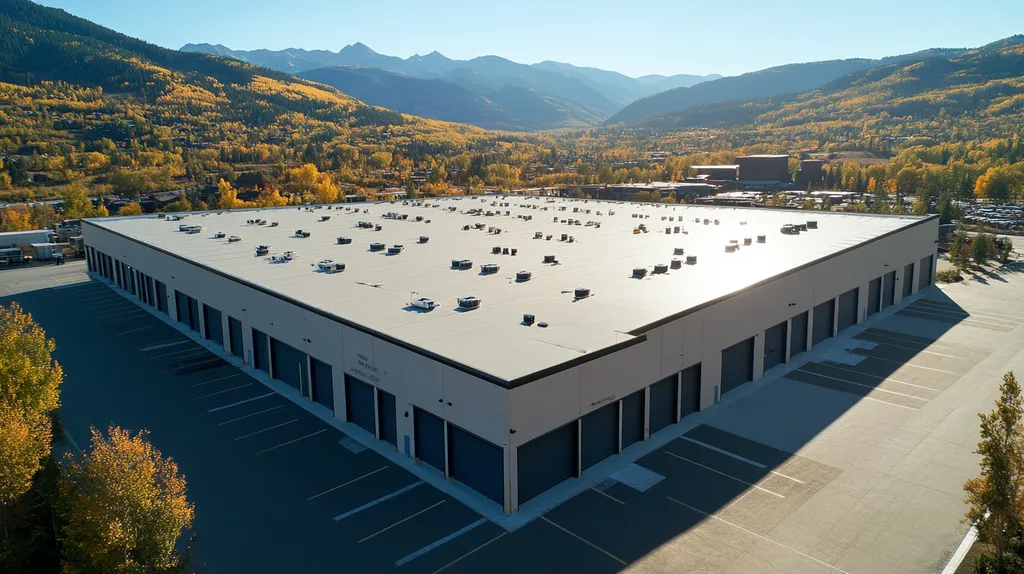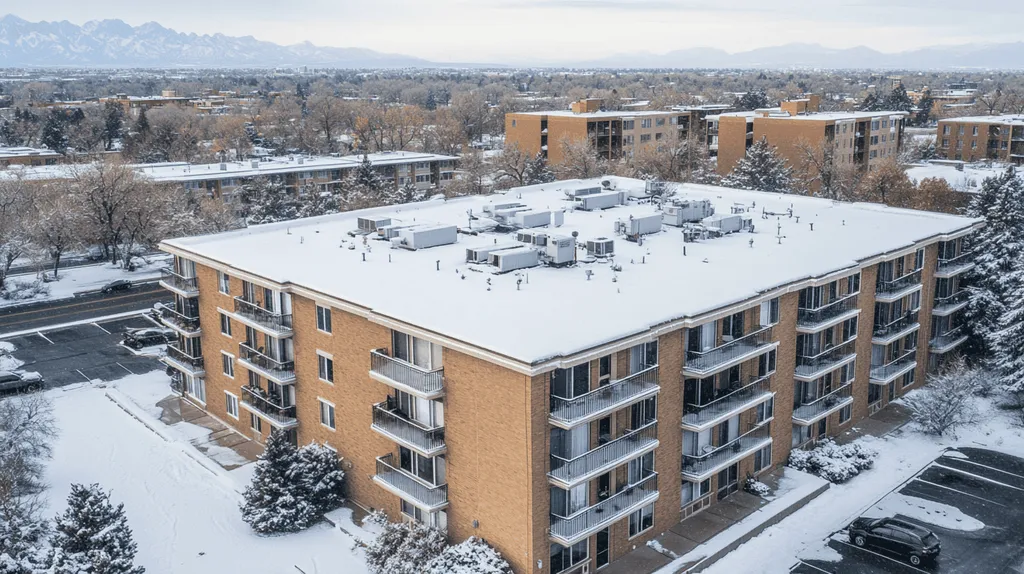Poor ventilation planning in commercial roofing systems costs U.S. businesses over $3.3 billion annually in energy waste and structural damage. Studies show that 67% of commercial roof failures can be traced back to inadequate ventilation design.
From moisture accumulation to premature material degradation, the consequences of ventilation mistakes ripple throughout entire building systems, affecting everything from energy efficiency to indoor air quality.
This comprehensive guide examines the most common ventilation planning errors and provides actionable solutions for property owners and facility managers to protect their roofing investments.
SECTION 1: FUNDAMENTAL CONCEPTS
Effective roof ventilation is not just a good idea; it’s essential for the longevity and health of commercial buildings. When ventilation is inadequate, property owners face risks like mold, decreased energy efficiency, and severe structural damage. In fact, studies suggest that poor ventilation can lead to roof replacement costs soaring by as much as 20%. It is crucial for property owners to grasp the fundamental concepts of proper ventilation planning to avoid these expensive pitfalls.
Importance of Attic Ventilation
Attic ventilation is vital for sustaining a building’s overall integrity. By effectively regulating temperature and moisture levels, proper ventilation prevents dangerous heat buildup that can compromise roofing materials. An overheated attic not only accelerates wear on roofs and insulation but also shortens their lifespan.
Moreover, adequate airflow significantly reduces the risk of condensation, a common precursor to mold growth and health issues. Research shows that commercial buildings equipped with well-designed ventilation systems can cut cooling costs by up to 30%. This statistic underscores the urgent need for effective ventilation strategies.
Additionally, proper attic ventilation enhances energy efficiency, ensuring HVAC systems operate optimally by maintaining consistent temperatures throughout the property. This balance leads to longer equipment lifespans and decreased energy consumption, aligning with the sustainability goals many businesses strive for today.
By prioritizing effective ventilation solutions, property owners can not only protect their investments but also save significantly on operational costs. Recognizing the importance of a well-ventilated attic is the first step toward safeguarding a commercial roofing system from long-term damage.
Heat and Moisture Dynamics
Understanding the interplay of heat and moisture is critical for effective roof ventilation. Heat naturally rises, and in an attic lacking proper ventilation, it can accumulate, causing temperature extremes. These fluctuations can induce stress on roofing materials, leading to issues like cracking or warping.
Improperly managed moisture can similarly compromise structural integrity. Trapped moisture encourages mold growth, which severely impacts indoor air quality and can lead to significant health effects for occupants. Research indicates that exposure to poor air quality can increase absenteeism and healthcare costs for businesses.
Furthermore, the relationship between heat and moisture has direct implications for energy efficiency. When cooling systems struggle against the heat of a loaded attic, they consume excessive energy, driving up operational expenses. Therefore, grasping these dynamics is essential for crafting effective ventilation strategies that prevent long-term complications.
Balancing heat and moisture through effective ventilation not only safeguards physical assets but also boosts occupant comfort and productivity. A well-informed approach to these factors can significantly mitigate the risk of costly repairs in the future.
Ventilation Balance and Airflow
Establishing a balanced ventilation system is crucial for ensuring optimal airflow. This balance allows fresh air to enter while facilitating the exit of warm, moist air. Achieving this equilibrium is critical; an excess of intake without adequate exhaust can lead to ineffective ventilation, worsening heat and moisture issues.
To create a balanced system, property owners must consider multiple factors, including building size, roof design, and local climate conditions. For instance, mechanically assisted ventilation may be necessary in high-humidity areas, while simpler passive systems may be sufficient in drier climates.
Regular maintenance of ventilation components is equally important for optimal airflow. Blocked vents can disrupt this balance, resulting in heightened humidity levels and mold growth. Studies indicate that routine inspections can prevent approximately 70% of ventilation-related issues in commercial roofs.
In summary, understanding and implementing proper ventilation balance is essential for maximizing the lifespan and performance of a commercial roofing system. Thoughtfully designed airflow systems contribute not only to a healthier environment but also reduce the long-term costs associated with roof failures.
SECTION 2: SYSTEM COMPONENTS
Understanding the components of roof ventilation is essential for a commercial building’s durability and efficiency. Inadequate ventilation can lead to serious issues like mold growth, material degradation, and wasted energy, all of which translate into costly repairs and shortened roof lifespans. This section will examine the critical elements of an effective ventilation system, including intake and exhaust vents, various ventilation types and products, and the important connection between insulation and ventilation planning.
Intake and Exhaust Vents
Intake and exhaust vents are the fundamental elements of a well-functioning ventilation system. Intake vents draw fresh air into the building, while exhaust vents expel hot, stale air. Achieving the right balance between these two is crucial; an imbalance—whether from oversizing or undersizing—can lead to excess humidity and inconsistent temperatures throughout the space.
Common intake vents include soffit vents and roof edge vents, whereas ridge vents and powered ventilators serve as popular exhaust options. Each must work harmoniously to facilitate proper airflow. An imbalanced system can result in air stagnation, restricting circulation and worsening moisture and heat retention.
One frequent oversight is failing to evaluate the unique airflow requirements of a building before selecting vent types. Each commercial property has its own characteristics, such as design, size, and intended use, which must be carefully assessed to ensure optimal vent function and system protection.
Consistent maintenance of both intake and exhaust vents is equally important. Regular inspections can prevent blockages from debris, which may obstruct airflow and undermine the ventilation strategy.
Ventilation Types and Products
There are several ventilation systems available for commercial properties, each featuring distinct advantages and challenges. Natural ventilation harnesses wind and thermal differences to encourage airflow, while mechanical systems use fans to actively circulate air. The choice between these systems largely depends on the building’s environment and purpose.
Static vents, such as turbine vents, are often cost-effective and require minimal maintenance, but they rely heavily on external conditions for performance. Conversely, powered exhaust fans can ensure a steady airflow, although they may lead to increased energy costs. It’s essential to balance initial expenses against long-term benefits.
Property owners also often overlook the potential of using a hybrid system that combines both natural and mechanical ventilation. This approach allows buildings to maintain effective airflow regardless of shifting weather conditions.
Furthermore, the choice of ventilation products can significantly impact the overall effectiveness of the system. Investing in high-quality vent systems can help avoid many complications associated with cheaper alternatives. Always examine product reviews, warranties, and energy efficiency ratings when making selections.
Insulation and Bypass Considerations
Insulation significantly affects the performance of roof ventilation. Properly installed insulation prevents heat loss during winter and reduces heat gain in summer, enhancing energy efficiency. On the flip side, improper insulation can lead to major ventilation problems by creating air bypasses that allow unconditioned air to infiltrate the building.
Air bypasses occur when insulation is poorly installed or insufficient in certain areas, leading to uneven temperature pockets that disrupt the ventilation system’s performance. It is critical for building owners to ensure precise insulation installation to reduce these risks.
Moreover, establishing effective ventilation also requires coordinated design with insulation in mind. Relying solely on insulation, without due consideration to ventilation, can cause condensation buildup that encourages mold growth. A balanced approach that integrates both elements is essential for optimal results.
Regular assessments and modifications of both the insulation and ventilation systems should occur, particularly following significant weather events. Making necessary adjustments ensures both systems continue to function effectively together over time.
SECTION 3: IMPLEMENTATION METHODS
Effective ventilation planning is critical for the longevity and performance of a commercial roofing system. Implementing proper practices can help prevent serious issues like moisture buildup, material deterioration, and rising energy costs. In fact, industry studies reveal that inadequate ventilation can cut a roof’s lifespan by more than 50%. This section explores key implementation methods that enhance ventilation while avoiding common mistakes, ensuring a reliable and durable roofing system.
Proper Installation Practices
Installing ventilation systems correctly is crucial for any roofing project. Following manufacturer specifications and industry standards is essential for maximizing performance. Using the right materials and techniques can help prevent gaps and leaks that could undermine the entire system.
During installation, it’s vital to position vents in both the low and high areas of the roof. This arrangement allows warm air to escape while cool air enters, promoting efficient air circulation. For instance, combining ridge vents with soffit vents creates a natural airflow that significantly reduces heat buildup.
Hiring experienced professionals who specialize in commercial roofing can greatly influence the success of the installation. Their expertise helps avoid critical oversights, such as incorrect spacing between vents, which can severely compromise performance.
After installation, regular inspections are essential to identify any potential flaws. Early detection of issues can prevent costly repairs later on, enhancing both the longevity and functionality of the roof.
Avoiding Common Ventilation Mistakes
Property owners often overlook the specific airflow requirements needed for their buildings, which can lead to serious complications. Not calculating the appropriate ventilation can cause stagnant air and increased humidity levels. This mistake not only compromises air quality but also accelerates roof degradation.
Another frequent pitfall is ignoring the relationship between insulation and ventilation. Inadequate insulation allows conditioned air to escape, raising energy costs and potentially leading to issues like ice dam formation in colder climates. Ensuring that insulation does not obstruct airflow is crucial for preventing these problems.
Failing to account for local climate conditions can also cultivate serious ventilation issues. For example, buildings in high-humidity areas require different ventilation strategies compared to those in arid climates. Tailoring the system to local weather patterns ensures optimal performance.
Finally, poorly placed exhaust fans or intake vents can greatly inhibit proper airflow. Reviewing plans and making necessary adjustments is essential to guarantee that the ventilation system functions effectively.
Integrating Ventilation with Roof Design
Integrating ventilation into the roof design from the outset is vital for achieving top-tier performance. A thoughtful design creates a seamless balance among insulation, ventilation, and aesthetics while ensuring structural integrity.
It’s important to consider the architecture of the building. For instance, flat roofs often require a different approach to ventilation than sloped roofs, as airflow patterns are distinct. Features like ventilated ridges or specialized roof decks can significantly enhance ventilation efficiency.
Furthermore, choosing roofing materials that support effective ventilation is key. Certain materials facilitate better airflow, while others may trap moisture if not adequately ventilated. Understanding material behavior is vital for making informed design decisions.
Collaboration with architects and ventilation experts during the design phase can yield innovative solutions tailored to unique building needs. Involving specialists early on ensures that all ventilation-related factors are considered, resulting in a more robust overall roofing system.
SECTION 4: MAINTENANCE REQUIREMENTS
Ignoring regular maintenance for commercial roof ventilation can lead to serious and expensive consequences, including significant building damage and inflated energy costs. Inadequate ventilation has been linked to a staggering 30% increase in energy expenses. Routine checks aren’t just a good idea—they are vital for intercepting small issues before they escalate into major repairs and for ensuring that ventilation systems function at peak performance. This section highlights the essential maintenance practices, including scheduling inspections, cleaning vents, and promptly addressing minor repairs.
Regular Inspection Schedules
Implementing a regular inspection schedule is crucial for protecting roof ventilation systems. Ideally, inspections should take place at least twice a year, and immediately following severe weather events. Over time, unattended systems can develop hidden problems, such as blockages or signs of wear, that diminish efficiency.
During each inspection, thorough evaluations of ventilation components for wear, structural integrity, and connection points are essential to ensure optimal operation. Catching problems early can save time and costs down the line, allowing for proactive resolutions.
Keeping a detailed log of inspections is equally important. This documentation provides a historical record that aids future maintenance planning, supports compliance with manufacturer recommendations, and ensures regulatory requirements are being met. Tracking these details ultimately preserves the health of both the roof and the entire building.
Innovative technologies like drones or thermal imaging can further enhance inspection efficiency by facilitating comprehensive assessments without additional safety risks. Proactive inspections can dramatically prolong the lifespan of ventilation systems, avoiding the need for premature replacements.
Cleaning and Clearing Vents
Regularly cleaning and clearing vents is a vital aspect of roof maintenance that is often overlooked. When debris accumulates in ventilation systems, airflow gets blocked, which can lead to increased indoor humidity levels and mold growth. This not only impacts air quality but may also jeopardize the building’s structural integrity.
Routine cleaning should focus on removing leaves, dust, and any other obstructions that could impede airflow. Blocked vents may also prevent moisture from escaping, resulting in pooling water on the roof. Scheduling regular cleanings ensures proper air circulation and energy efficiency.
Utilizing high-efficiency filters is another proactive step that can reduce dirt and debris buildup. It’s critical to clean or replace these filters according to the manufacturer’s guidelines to uphold high-quality airflow. Additionally, inspecting vent screens for holes or damage is essential to prevent pest infiltration.
Property owners should create a comprehensive cleaning plan, factoring in local environmental conditions. Scheduling cleanings during less busy months can minimize disruptions and help maintain efficient ventilation systems throughout the year, supporting the building’s longevity.
Addressing Minor Repairs and Issues
Addressing minor repairs and issues promptly can save property owners from incurring substantial future costs. Common issues include loose vents, corroded ductwork, or wear that requires immediate attention. Tackling these small problems before they spiral into larger issues is vital for maintaining the roof’s and ventilation system’s longevity.
If minor repairs go unaddressed, they can escalate into more significant challenges, such as leaks or complete system failures. For instance, a small crack in vent piping can lead to water intrusion and result in severe structural damage. Regular assessments ensure that issues are identified quickly, promoting timely, proactive action.
Facility managers should feel empowered to seek professional assistance for inspections and repairs whenever necessary. Maintaining open lines of communication with qualified roofing professionals guarantees that minor problems are managed effectively and efficiently. A solid partnership with a roofing contractor can streamline services and provide essential support.
Creating a detailed maintenance log that records all repairs allows for better planning and budgeting for future needs. By prioritizing minor repairs, building owners can optimize performance and enhance the overall value and efficiency of their commercial properties.
SECTION 5: PERFORMANCE METRICS
In the world of commercial roofing, effective ventilation planning is crucial for preserving property integrity and ensuring occupant comfort. Failing to address ventilation can result in severe issues, including mold growth, structural degradation, and increased energy costs. Studies indicate that inadequate ventilation can create temperature fluctuations of up to 15 degrees, directly influencing both comfort levels and operational efficiency. This section will delve into the critical aspects of monitoring temperature and humidity, recognizing signs of poor ventilation, and understanding the relationship between energy efficiency and cost savings.
Monitoring Temperature and Humidity
Temperature and humidity serve as essential metrics for assessing the effectiveness of roof ventilation. Regular monitoring allows facility managers to identify areas that may suffer from inadequate airflow or temperature control. Ideally, indoor temperatures should closely align with outdoor levels, adapting to occupancy needs.
Digital monitoring systems can simplify this task. These systems provide instant alerts when temperature or humidity exceeds optimal levels. For instance, if humidity rises above 60%, it can indicate potential condensation problems, which are critical to manage for mold prevention.
Effective monitoring not only supports proactive maintenance efforts but also helps property managers make informed decisions. By analyzing data over time, they can identify trends and take corrective action early, preventing costly repairs down the line.
Ultimately, leveraging these metrics enables targeted improvements, ensuring that resources are allocated to address the most pressing ventilation challenges.
Identifying Signs of Poor Ventilation
Detecting the signs of poor ventilation is vital for maintaining a healthy building environment. Common indicators include persistent mold, moisture stains on ceilings, and heightened pest activity, all of which can have serious implications for both indoor air quality and occupant health.
Auditory clues can also reveal ventilation issues. Unusual sounds from HVAC units may point to malfunction or inadequate airflow. Ignoring these signs could lead to worsening conditions or even costly replacements.
Conducting regular inspections is crucial for recognizing these issues early. A systematic review of ducts, insulation, and exhaust systems helps catch these problems before they escalate, thus preserving the integrity of both the roofing and HVAC systems.
By actively addressing symptoms of poor ventilation, property owners can mitigate air quality concerns and foster a comfortable, productive indoor environment.
Energy Efficiency and Cost Savings
Energy efficiency is closely linked to effective ventilation. A well-ventilated building requires less energy for heating and cooling, resulting in reduced utility expenses. Research shows that optimal ventilation can lead to energy cost reductions of up to 30%, benefiting both the environment and the bottom line.
Moreover, investing in energy-efficient ventilation systems may make property owners eligible for rebates and incentives. By understanding local utility programs, facility managers can leverage these opportunities to further decrease operational costs.
Inadequate ventilation can overburden HVAC systems, shortening their lifespan and leading to more frequent repairs or replacements. Prioritizing ventilation metrics not only improves air quality but also extends the operational longevity of costly equipment.
This strategic focus on energy efficiency leads to sustainable cost savings, creating a healthier work environment while reinforcing responsible fiscal management. Overlooking these metrics could result in higher energy costs and a deteriorating building condition, making vigilance imperative for facility managers.
SECTION 5: PERFORMANCE METRICS
Effective ventilation planning is crucial for the health of commercial roofing systems. When neglected, poor ventilation can result in costly issues such as mold growth, structural damage, and skyrocketing energy expenses. Research indicates that inadequate ventilation can create temperature swings of up to 15 degrees, directly affecting both comfort levels and operational efficiency. In this section, we will examine the importance of monitoring temperature and humidity, uncover signs of poor ventilation, and explore the relationship between energy efficiency and cost savings.
Monitoring Temperature and Humidity
Temperature and humidity are critical metrics for evaluating ventilation effectiveness. Regular monitoring enables facility managers to identify areas that may struggle with airflow and temperature regulation. Ideally, indoor temperatures should mirror outdoor conditions, adjusted for occupancy needs.
Digital monitoring systems simplify this process, providing real-time alerts when temperature or humidity exceeds set limits. For instance, a rise in humidity above 60% can signal condensation issues, which are essential to address to guard against mold growth.
This proactive monitoring supports timely maintenance efforts. By analyzing data over time, property managers can spot trends indicative of ventilation issues and implement fixes before they escalate into expensive repairs.
Leveraging these metrics allows for informed decisions regarding system upgrades, focusing resources on the most critical ventilation challenges to ensure optimal performance.
Identifying Signs of Poor Ventilation
Recognizing the signs of poor ventilation is vital for protecting the health of a property. Common indicators include persistent mold, moisture stains on ceilings, and increased pest activity—each of which can negatively affect both building materials and occupant well-being.
Auditory signals can also reveal ventilation problems. Unusual sounds from HVAC units may indicate insufficient airflow or malfunctions that require attention. Ignoring these signs could worsen existing conditions, culminating in costly replacements.
Addressing signs of poor ventilation promptly enables property owners to maintain a healthy indoor environment conducive to productivity and safety.
Energy Efficiency and Cost Savings
Energy efficiency is closely tied to effective ventilation strategies. A well-ventilated building requires less energy to heat and cool, leading to significant reductions in utility costs. Research shows that optimal ventilation can yield energy savings of up to 30%, benefitting both the environment and a company’s bottom line.
Additionally, investing in energy-efficient ventilation systems might qualify property owners for rebates and incentives. Familiarity with local utility programs can help managers take advantage of these opportunities to further reduce operational expenses.
When ventilation is inadequate, HVAC systems become overworked, ultimately shortening their lifespan and increasing the frequency of repairs or replacements. By prioritizing ventilation metrics, property owners can enhance air quality and extend the lifespan of expensive systems.
In summary, a strategic focus on energy efficiency fosters sustained cost savings, creating a healthier work environment while reinforcing responsible financial management. Overlooking these metrics can result in higher energy bills and deterioration of building conditions, underscoring the need for vigilance among facility managers.
The Bottom Line
With over $3.3 billion lost annually to poor ventilation planning, commercial property owners can no longer afford to overlook this critical aspect of building maintenance.
Studies confirm that implementing proper ventilation strategies can reduce energy costs by up to 30% while extending roof lifespans by decades.
The most successful ventilation systems combine careful planning, regular maintenance, and performance monitoring to create a comprehensive approach that protects both property value and occupant health.
By addressing common ventilation mistakes proactively, facility managers can prevent costly structural damage, avoid premature roof replacement, and significantly reduce operational expenses across their building portfolios.
The future of commercial roofing depends on smart ventilation planning – the time to act is now.
FREQUENTLY ASKED QUESTIONS
Q. Why is effective ventilation crucial for my commercial roof?
A. Effective ventilation is essential because it prevents issues like mold, decreased energy efficiency, and severe structural damage. Poor ventilation can lead to costly repairs and accelerate the need for roof replacements. By prioritizing ventilation, property owners can protect their investments and save on operational costs.
Q. What are the main components of a commercial roof ventilation system?
A. The primary components include intake and exhaust vents, which balance airflow within the building. Intake vents draw in fresh air, while exhaust vents expel hot, stale air. Ensuring these components work harmoniously is key to maintaining an effective ventilation system.
Q. How can I effectively implement roof ventilation methods?
A. Effective implementation requires following best practices during installation, ensuring vents are placed correctly, and considering the unique needs of your building. Collaborating with professionals will help avoid common pitfalls and secure a robust ventilation system that enhances the roof’s lifespan.
Q. What maintenance is needed for commercial roof ventilation?
A. Regular maintenance involves scheduling inspections, cleaning vents, and promptly addressing any minor repairs. Routine checks help identify blockages, wear, or damage early, ensuring that the HVAC systems operate efficiently and that the building remains in top condition.
Q. How do I monitor energy efficiency related to roof ventilation?
A. Monitoring energy efficiency involves checking temperature and humidity levels, analyzing utility bills, and recognizing trends in system performance. Employing digital monitoring tools can help track these metrics, revealing potential issues before they escalate into expensive repairs.
Q. What signs indicate poor ventilation in my commercial roof?
A. Signs of poor ventilation include persistent mold growth, moisture stains on ceilings, and increased pest activity. Additionally, unusual sounds from HVAC units may signal inadequate airflow or malfunctioning components, which require immediate attention to prevent further damage.
Q. How can local climate impact roof ventilation strategies?
A. Local climate influences the necessary ventilation strategies significantly. Buildings in humid areas may require additional exhaust fans or mechanically assisted systems, while arid regions may benefit from simpler passive systems. Tailoring the approach to local weather patterns ensures optimal performance and energy efficiency.

