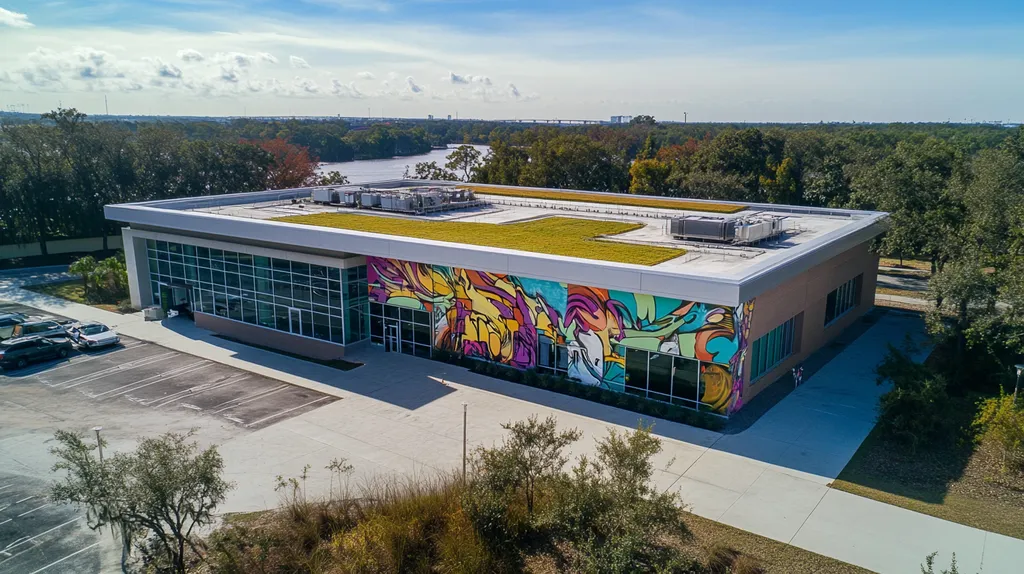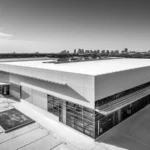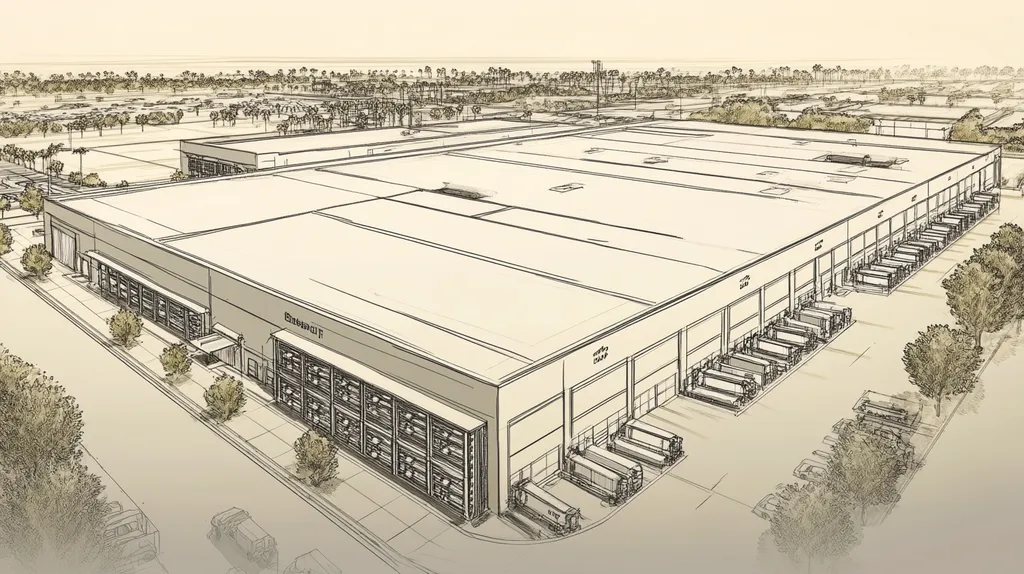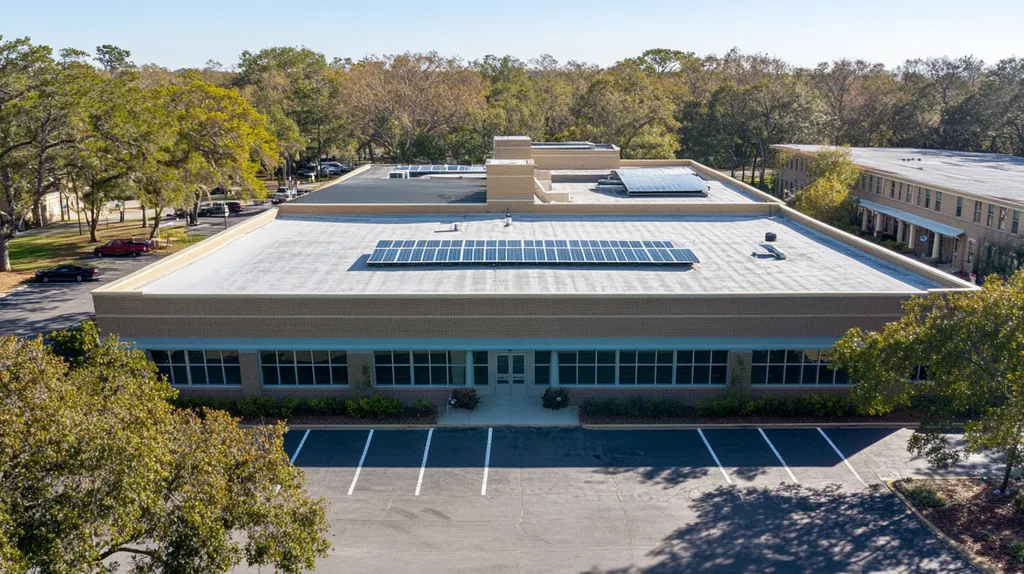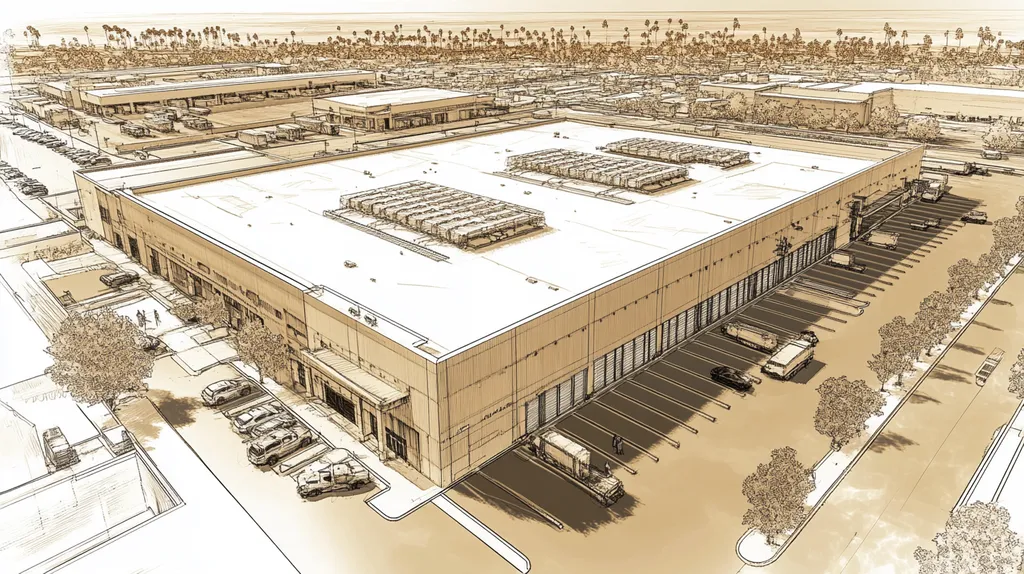In today’s commercial buildings, inadequate roof ventilation leads to a staggering $3.3 billion in annual energy waste and premature roof failure. The U.S. Department of Energy reports that proper natural ventilation can reduce cooling costs by up to 30% while significantly extending roof lifespan.
For facility managers and property owners, understanding and implementing effective natural ventilation strategies has become a critical priority. From temperature regulation to moisture control, these systems play a vital role in building performance and occupant comfort.
This comprehensive guide examines the fundamental concepts, components, implementation methods, maintenance requirements, and optimization strategies that create successful natural ventilation systems for commercial roofs.
SECTION 1: FUNDAMENTAL CONCEPTS
Robust ventilation systems are vital for the efficiency and durability of commercial roofs. Inadequate air circulation can trigger serious problems such as moisture accumulation, structural deterioration, and escalating energy expenses. The U.S. Environmental Protection Agency warns that improper ventilation can cut indoor air quality in half. Understanding natural ventilation strategies is crucial for mitigating these risks, leading to a healthier building environment.
Importance of Ventilation in Commercial Roofs
Ventilation is essential for achieving thermal comfort in commercial spaces. It plays a key role in regulating temperature and minimizing humidity, which helps to prevent condensation that can harm roofing materials. With a properly ventilated roof system, the chances of mold growth are significantly reduced, enhancing both the longevity of the roof and the overall health of the building.
Additionally, effective ventilation can boost energy efficiency. The Department of Energy indicates that proper airflow can lower cooling costs by as much as 20% during hot seasons. This not only saves money but also lessens environmental impact, supporting sustainable building practices.
Furthermore, many jurisdictions mandate specific ventilation requirements in building codes. Noncompliance can result in penalties and jeopardize occupancy permits, making it crucial for property owners to stay informed.
In essence, ventilation is pivotal for maintaining structural integrity, energy efficiency, and adherence to regulations. Property owners need to prioritize understanding and implementing efficient ventilation strategies to safeguard their investments.
Principles of Natural Ventilation
Natural ventilation harnesses environmental forces to promote airflow without relying on mechanical systems. The two main mechanisms are wind and buoyancy, both essential for airflow movement within a building. To optimize this airflow, roof designs must effectively utilize these principles.
Wind-driven ventilation occurs when outdoor air enters through planned openings, like vents and windows. This process creates pressure differences that help expel stale air, ensuring a continuous air exchange. An example is installing soffit vents, which can significantly enhance airflow and improve indoor conditions.
On the other hand, buoyancy-driven ventilation, known as the stack effect, leverages temperature differences within a space. Warmer air rises and exits through higher outlets, while cooler air is pulled in from lower areas. This technique works exceptionally well in complex roof designs featuring multiple levels, helping to manage thermal regulation effectively.
To implement natural ventilation, one must consider local climate conditions and design accordingly. Tailoring solutions to specific environments allows property owners to fully harness the benefits of natural airflow, resulting in enhanced energy efficiency and occupant comfort.
Impact on Indoor Air Quality
The effectiveness of a building’s ventilation system directly affects indoor air quality (IAQ). Inadequate IAQ can lead to various health issues for occupants, from respiratory ailments to allergies. The World Health Organization points out that insufficient ventilation heightens the risk of airborne diseases spreading in commercial spaces.
Natural ventilation can significantly improve IAQ by promoting fresh air circulation. This dilution of indoor pollutants creates healthier work environments and boosts employee productivity. Companies that focus on improving IAQ often experience decreased absenteeism and enhanced employee satisfaction.
Moreover, embracing natural ventilation reduces dependence on mechanical systems, leading to lower energy usage. This transition not only cuts operating costs but also contributes to environmental sustainability. Building owners can showcase their corporate responsibility by adopting natural ventilation practices to enhance IAQ.
In conclusion, the influence of natural ventilation on indoor air quality underscores its necessity in commercial buildings. Investing in these strategies ensures healthier environments for occupants while also benefiting the property’s bottom line.
SECTION 2: SYSTEM COMPONENTS
Effective commercial roofing relies heavily on a thorough understanding of natural ventilation components. Without proper ventilation, buildings face risks of heat buildup, moisture intrusion, and premature roof failure. The U.S. Environmental Protection Agency estimates that ineffective ventilation can increase energy costs by up to 30%. This section explores the vital components that establish a robust natural ventilation strategy, including the various types of ventilators, the roles of intake and exhaust vents, and the seamless integration of these systems with existing roof structures.
Types of Natural Ventilators
The foundation of any effective natural ventilation strategy is its ventilators. Ridge vents, situated at the highest point of the roof, efficiently allow hot air to escape, while eave vents, located at the roof’s lower edge, invite cooler air in.
Static vents offer another reliable option. These vents facilitate airflow without mechanical assistance, relying on pressure differences created by temperature variations inside and outside the building. Each type of ventilator plays a crucial role in maintaining optimal airflow.
When selecting ventilators, it’s essential to consider the building’s design and local climate. A balanced system can prevent excessive air intake or loss, which ensures high indoor air quality.
Furthermore, installation should align with the building’s specific usage. Different environments, like warehouses or office spaces, may necessitate tailored ventilation strategies to manage their unique heat loads effectively.
Role of Intake and Exhaust Vents
Intake and exhaust vents work in harmony to create the thermodynamic cycle essential for efficient ventilation. Intake vents are responsible for drawing in fresh, cooler air, while exhaust vents expel stale, heated air from the building. This synergy is crucial for maintaining comfort indoors.
The efficiency of these vents is significantly influenced by their placement. Proper alignment of intake and exhaust vents can enhance airflow, leading to improved energy efficiency and overall comfort.
In commercial settings, oversized or misaligned vents may create drafts or cold spots, resulting in discomfort for occupants. Therefore, meticulous planning is vital when determining the appropriate sizes and locations of vents.
Regular maintenance checks are likewise critical to ensure vents remain functional. Clogged or blocked vents can lead to stagnant air and moisture buildup, jeopardizing not only the roof’s integrity but also the comfort of the building’s occupants.
Integration with Existing Roof Structures
Integrating natural ventilation systems with existing roofs requires thoughtful evaluation. It’s essential to confirm compatibility with the current roofing materials and designs to maintain effective performance without compromising structural integrity.
Conducting a thorough inspection can reveal potential challenges, such as structural weaknesses or pre-existing areas prone to water ingress. Addressing these issues during the integration process helps avert complications in the future.
Moreover, it’s often unnecessary to completely overhaul the roof to accommodate natural ventilation. Many improvements can be made to existing systems that enhance functionality while remaining budget-friendly.
Collaborating with skilled roofing professionals can facilitate effective integration. Their expertise ensures solutions are tailored to the specific needs of the building and compliance with local codes and regulations.
SECTION 3: IMPLEMENTATION METHODS
Implementing effective natural ventilation strategies on commercial roofs is essential for enhancing indoor air quality and lowering energy costs. According to the U.S. Department of Energy, a well-designed ventilation system can cut energy usage for heating and cooling by up to 30%. Property owners and facility managers must familiarize themselves with practical methods to achieve these benefits in a sustainable and cost-effective way.
Designing Ventilation Systems for Low-Slope Roofs
Designing ventilation systems for low-slope roofs requires a focus on maximizing airflow and preventing water intrusion. Key components include strategically placed vents or air inlets on lower roof areas and exhaust openings on higher points. This setup promotes the natural upward movement of warm air, significantly enhancing ventilation efficiency.
Many designs also utilize larger overhangs or parapet walls that encourage passive airflow. Ridge vents can be integrated to support natural convection, allowing heated air to escape easily. When designing, it’s important to consider seasonal wind patterns to ensure air movement is optimized throughout the year.
Additionally, adhering to local ventilation codes and guidelines is crucial. Compliance ensures the safety and health of occupants, guiding the design process toward effective and reliable outcomes. Tailoring strategies to the specific characteristics of each roof leads to more efficient and sustainable ventilation systems.
Installing Passive and Active Ventilation Systems
Natural ventilation can be achieved through passive systems that function alongside engineered solutions to enhance overall efficiency. Passive systems rely on architectural features like stack effects and cross-ventilation, allowing for natural airflow without mechanical support.
For instance, operable skylights or louvers can be installed to facilitate air exchange, leveraging temperature differences inside and outside the building. The careful placement of these elements is paramount for optimizing their functionality within the building’s airflow dynamics.
Active ventilation systems provide a boost to passive designs, using fans to enhance air movement, particularly in larger spaces with unique needs. Strategically positioned exhaust fans can significantly improve the effectiveness of passive systems, creating a comprehensive airflow solution.
Both systems have distinct benefits, but thorough assessments are essential to ensure integration into existing building features. Key performance metrics should be evaluated after installation to determine effectiveness and comfort levels for occupants.
Combining Natural and Mechanical Ventilation
A successful ventilation strategy often merges natural and mechanical systems, creating a hybrid approach that leverages the advantages of both. This method effectively controls air quality, especially in environments with varying occupancy and usage patterns.
For instance, mechanical systems can be activated during peak seasons to bolster airflow when natural ventilation alone falls short. Utilizing smart building technology can optimize conditions by continuously monitoring temperature and humidity levels, activating fans only when needed.
This combination offers flexibility and responsiveness, addressing the evolving demands of indoor environments. Moreover, hybrid systems typically reduce energy costs since they minimize reliance on mechanical solutions whenever natural conditions are sufficient.
Implementing an integrated strategy tackles the complexities of each building, providing customized solutions that promote optimal air quality and comfort. Facility managers should collaborate with experienced professionals to identify the best system configuration for their unique circumstances.
SECTION 4: MAINTENANCE REQUIREMENTS
Neglecting the maintenance of natural ventilation systems can undermine energy efficiency and indoor air quality, driving up energy costs by as much as 30%. To prevent these issues, a solid maintenance protocol is fundamental. Regular upkeep not only helps keep ventilation systems functioning at peak efficiency but also protects property value and enhances tenant satisfaction. This section explores essential inspection and cleaning practices, addresses common ventilation challenges, and outlines key seasonal maintenance tasks that every facility manager should prioritize.
Regular Inspection and Cleaning Protocols
Conduct regular inspections of natural ventilation systems at least twice a year to catch potential issues before they develop into costly repairs. During these inspections, look for debris such as leaves and dust that can obstruct airflow.
Cleaning is equally crucial. Simple tasks like washing vents and filters can substantially improve airflow efficiency. Property managers should consider scheduling professional cleaning services to ensure thorough maintenance is performed.
Keeping detailed records of each inspection and cleaning not only aids in future maintenance planning but also serves as documentation for insurance purposes.
Encouraging tenants to report any ventilation irregularities they observe can further enhance monitoring efforts. Educating occupants on the importance of ventilation fosters a team environment focused on maintenance.
Addressing Common Issues (Blockages, Damage)
Blockages frequently hinder natural ventilation. Clogged filters or debris buildup restrict airflow and can even lead to mold growth inside the building. Prompt action to clear these obstructions is essential to avoid more significant repairs down the line.
Regular visual inspections are critical for identifying damage to ventilation components like exhaust fans and dampers. Any components showing signs of wear should be replaced immediately to keep the system operating effectively.
If blockages are a recurring issue, teams should reevaluate the design of the ventilation system to ensure it fits the building’s specific layout. Consulting a ventilation specialist can offer valuable insights into addressing these challenges.
Taking proactive steps to tackle common ventilation issues not only saves money but also contributes to a healthier indoor environment for everyone.
Seasonal Maintenance Considerations
Changes in the seasons can have a significant impact on the efficiency of natural ventilation systems. During fall, falling leaves and debris can clog ventilation openings, so scheduling a thorough cleaning before the autumn buildup begins is prudent.
In winter, snow and ice can obstruct vents and fans. Ensuring these openings remain clear before winter storms hit can prevent system failures during critical cold weather periods. Ignoring ice buildup can lead to serious damage and increased maintenance expenses.
As spring arrives, assess any wear and tear inflicted by winter conditions. Inspect all components for signs of rust, damage, or deterioration. Addressing these issues in advance of the warmer months ensures optimal system performance when it’s needed most.
By creating a seasonal maintenance schedule, property managers can enhance system longevity, improve efficiency, and reduce the risk of unexpected emergencies.
SECTION 5: PERFORMANCE METRICS
Performance metrics are critical for property owners and facility managers looking to optimize natural ventilation strategies. An effective ventilation system can do more than improve indoor air quality; it can also cut energy costs significantly—by as much as 20%, according to the EPA. Regularly measuring ventilation efficiency and continuously monitoring indoor conditions are essential steps to validating these benefits. This section explores the key metrics necessary for evaluating the success of natural ventilation systems.
Measuring Ventilation Efficiency
To assess the effectiveness of natural ventilation, property managers should prioritize measuring airflow rates that enter and exit the building. Tools such as anemometers and smoke tubes provide reliable data on air movement, pinpointing areas where performance may lag.
Another important metric is the air change rate, which reveals how many times the air in a space is renewed each hour. A higher air change rate typically indicates better ventilation and should be compared against industry benchmarks to ensure adequacy.
Additionally, analyzing building pressure differentials can offer insights into how well natural vents are functioning. A monitored differential can highlight whether the building’s design is effectively harnessing natural ventilation.
Establishing a regular schedule for measuring these efficiency metrics keeps ventilation systems optimized, ensuring ongoing benefits for both occupants and operating budgets.
Monitoring Temperature and Humidity Levels
Maintaining ideal temperature and humidity levels is essential for occupant comfort and machinery performance. Using data loggers or smart sensors allows for continuous monitoring of these critical conditions. Accurate, real-time data provides valuable insights that can fine-tune ventilation strategies for peak performance.
For example, temperature sensors can alert managers when indoor temperatures exceed comfortable levels, prompting adjustments to improve airflow. Meanwhile, monitoring humidity levels can help stave off mold growth, thereby fostering a healthier indoor environment.
Setting target ranges for temperature and humidity enables property managers to quickly recognize when ventilation strategies need adjustments. This ongoing monitoring connects indoor conditions directly to the performance of the ventilation system.
By focusing on these metrics, facilities can enhance occupant satisfaction while managing energy use more effectively.
Energy Cost Savings Analysis
The potential for energy cost savings is one of the strongest arguments for adopting effective natural ventilation strategies. Property managers should analyze energy bills from before and after implementing ventilation improvements to track financial benefits. Facilities utilizing natural airflow often find a significant reduction in HVAC reliance, leading to lower energy expenses.
A detailed cost-benefit analysis should take into account both immediate energy savings and long-term reductions in maintenance costs. This analysis can also factor in potential tax incentives or rebates for eco-friendly updates.
Benchmarking energy costs against similar facilities can provide additional context for evaluating the impact of natural ventilation strategies. A building that demonstrates significantly lower energy expenses validates the success of its ventilation measures.
In focusing on energy savings, facility managers can construct a compelling business case for further investment in natural ventilation, promoting both environmental responsibility and operational efficiency.
SECTION 5: PERFORMANCE METRICS
For property owners and facility managers looking to enhance natural ventilation strategies, understanding performance metrics is crucial. A well-implemented ventilation system not only bolsters indoor air quality but can also lead to substantial energy savings—potentially as much as 20%, according to the EPA. Continuously measuring ventilation efficiency and monitoring indoor conditions are essential steps in validating these benefits. This section highlights the key performance metrics that determine the success of natural ventilation systems.
Measuring Ventilation Efficiency
To accurately assess the effectiveness of natural ventilation, property managers should prioritize measuring airflow rates entering and exiting the building. Utilizing tools like anemometers or smoke tubes can yield reliable data on air movement, helping to identify areas requiring improvement.
Another critical metric is the air change rate, which indicates how many times the air in a space is renewed within an hour. A higher air change rate generally signifies better ventilation, but it’s important to compare these rates against industry benchmarks specific to the building type.
Additionally, evaluating building pressure differentials can provide insights into the effectiveness of natural vents. Monitoring these differentials helps determine whether the building’s design is optimizing ventilation.
By establishing a routine schedule for measuring these efficiency metrics, property managers can ensure that ventilation systems remain optimized, delivering ongoing benefits for both occupant comfort and operational budgets.
Monitoring Temperature and Humidity Levels
Maintaining optimal temperature and humidity levels is vital for both occupant comfort and the performance of machinery. Managers can employ data loggers or smart sensors for continuous monitoring of these critical conditions. Having accurate, real-time data allows for fine-tuning ventilation strategies to achieve maximum effectiveness.
For example, temperature sensors can alert facility managers when indoor temperatures exceed comfortable thresholds, prompting necessary adjustments in ventilation settings. Concurrently, monitoring humidity levels helps prevent mold growth, fostering a healthier indoor environment.
By establishing target ranges for both temperature and humidity, property managers can quickly identify when their natural ventilation strategy needs modification. This ongoing monitoring effectively links indoor conditions to the performance of ventilation systems.
Prioritizing temperature and humidity metrics enables facilities to create a more pleasant environment while managing energy consumption more efficiently.
Energy Cost Savings Analysis
One of the most compelling arguments for adopting effective natural ventilation strategies is their potential for energy cost savings. Analyzing energy bills before and after implementing ventilation improvements provides concrete evidence of financial benefits. Facilities that effectively utilize natural airflow often experience a marked reduction in HVAC reliance, which translates to lower energy expenses.
Property managers should undertake a cost-benefit analysis that considers both immediate energy savings and long-term reductions in maintenance costs. This analysis can also factor in possible tax incentives or rebates for environmentally friendly upgrades.
Benchmarking energy costs against similar facilities can further amplify the success narrative of natural ventilation strategies. A building demonstrating significantly lower energy expenses validates the effectiveness of implemented measures.
By emphasizing energy savings, facility managers can build a strong financial case for ongoing investment in natural ventilation, promoting both environmental responsibility and operational efficiency.
Moving Forward
With commercial buildings wasting over $3 billion annually due to poor ventilation, implementing effective natural ventilation strategies has become critical for long-term building sustainability.
The evidence is clear: proper natural ventilation can reduce cooling costs by up to 30% while significantly extending roof lifespan and improving indoor air quality.
By understanding and applying the fundamental concepts, system components, implementation methods, and maintenance protocols outlined in this guide, property owners and facility managers can transform their roofing systems into high-performing assets.
The time to act is now – as energy costs continue to rise and building codes become more stringent, those who fail to optimize their natural ventilation systems risk falling behind both financially and operationally.
FREQUENTLY ASKED QUESTIONS
Q. Why is ventilation important for a commercial roof?
A. Proper ventilation is crucial for maintaining temperature, reducing humidity, and preventing condensation. Good airflow helps enhance energy efficiency and indoor air quality, which are essential for a healthy building environment. By investing in effective ventilation strategies, property owners can extend the lifespan of their roofs while also saving on energy costs.
Q. What types of ventilators are best for industrial roofs?
A. A combination of ridge and eave vents, as well as static vents, can optimize airflow for industrial roofs. Ridge vents facilitate the escape of hot air, while eave vents allow cooler air to enter. The proper selection and placement of these ventilators are important for maximizing efficiency and ensuring balanced airflow across the roof structure.
Q. How do I implement natural ventilation on low-slope roofs?
A. For low-slope roofs, ensure vents are placed strategically to enhance airflow. Utilize both intake vents near the base and exhaust points higher up to facilitate warm air escape. Consider seasonal wind patterns during design to maximize natural air movement and prevent potential water intrusion.
Q. What maintenance is required for natural ventilation systems?
A. Regular inspections and cleanings are essential to maintain natural ventilation efficiency. Schedule semi-annual checks to clear blockages and ensure vents function properly. Keep records of maintenance activities and encourage tenant feedback to catch any issues early, promoting a healthier indoor environment.
Q. How can I measure the effectiveness of my ventilation system?
A. To measure ventilation effectiveness, assess airflow rates and air change rates using tools like anemometers. Regularly analyze pressure differentials and compare them with industry benchmarks for your building type. Keeping track of these metrics helps ensure optimal system performance and recognizes opportunities for improvement.
Q. Can I combine natural and mechanical ventilation in industrial roofs?
A. Yes, combining natural and mechanical ventilation can significantly enhance airflow. Use natural systems for passive ventilation during milder conditions and implement mechanical fans during peak demand times to ensure effective temperature control. This hybrid approach optimizes indoor air quality while reducing overall energy costs.
Q. What additional benefits does natural ventilation provide?
A. Beyond energy savings, natural ventilation enhances occupant comfort and reduces environmental impact. Improved indoor air quality leads to higher productivity and lower absenteeism among employees. Additionally, adopting sustainable practices can strengthen a company’s reputation and commitment to environmental responsibility, making it an attractive choice for tenants and clients.



