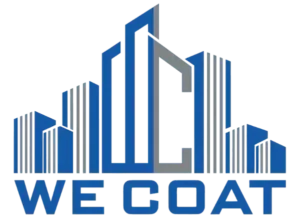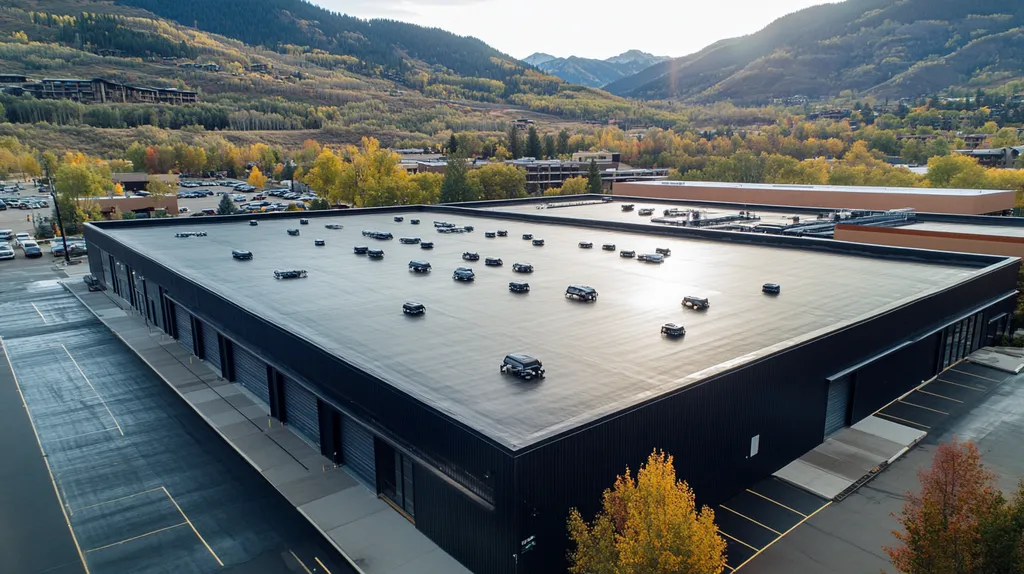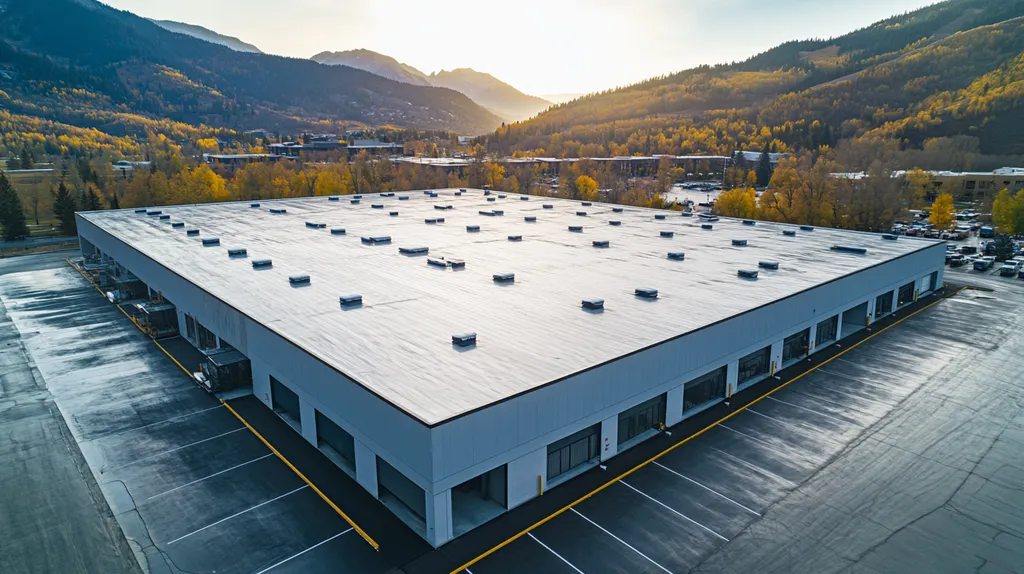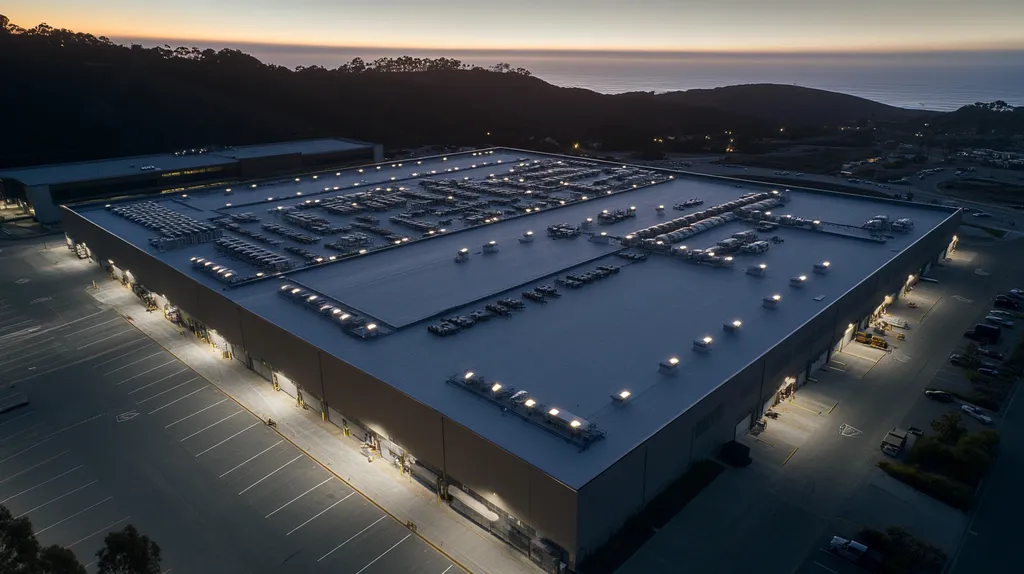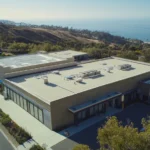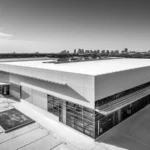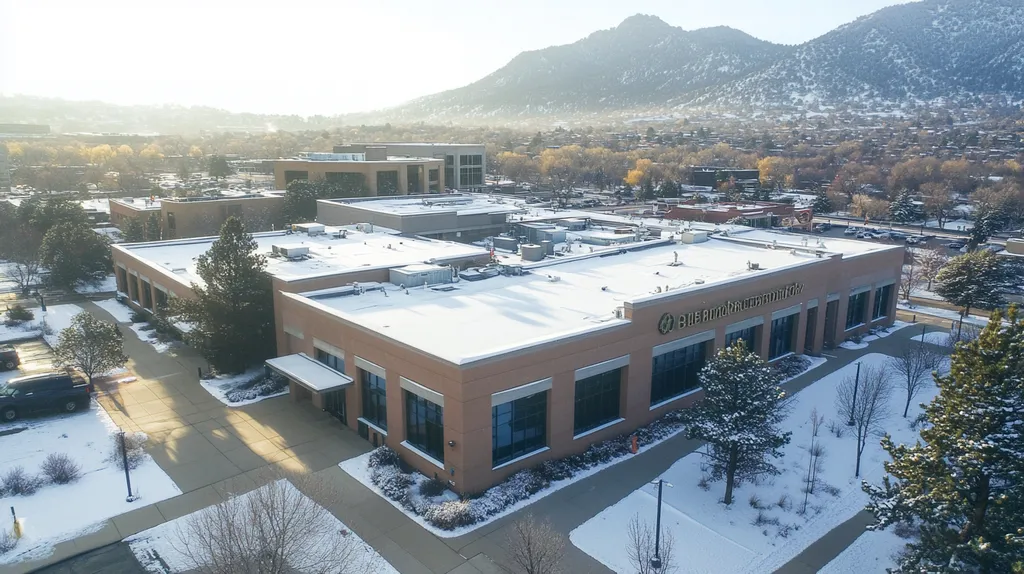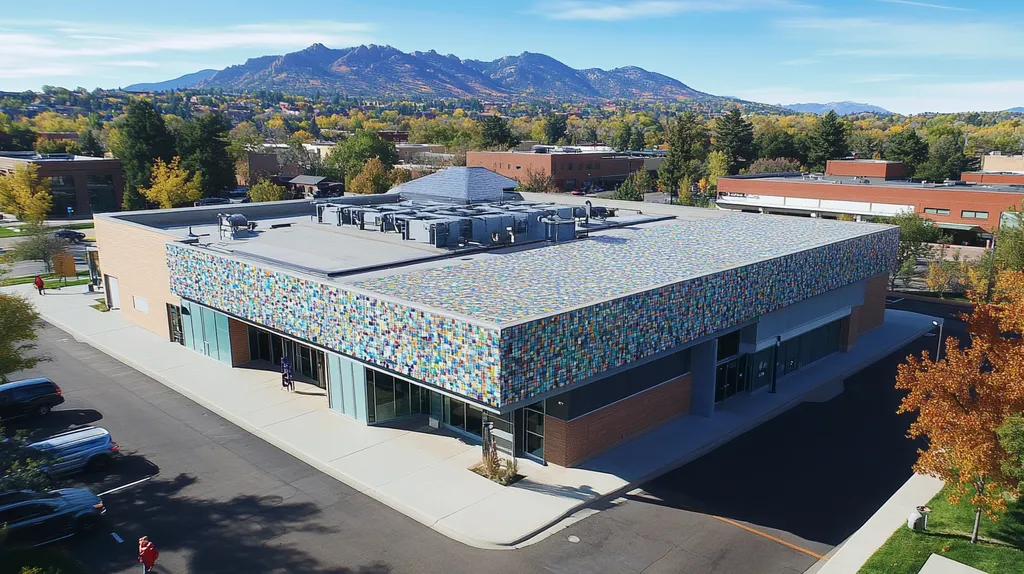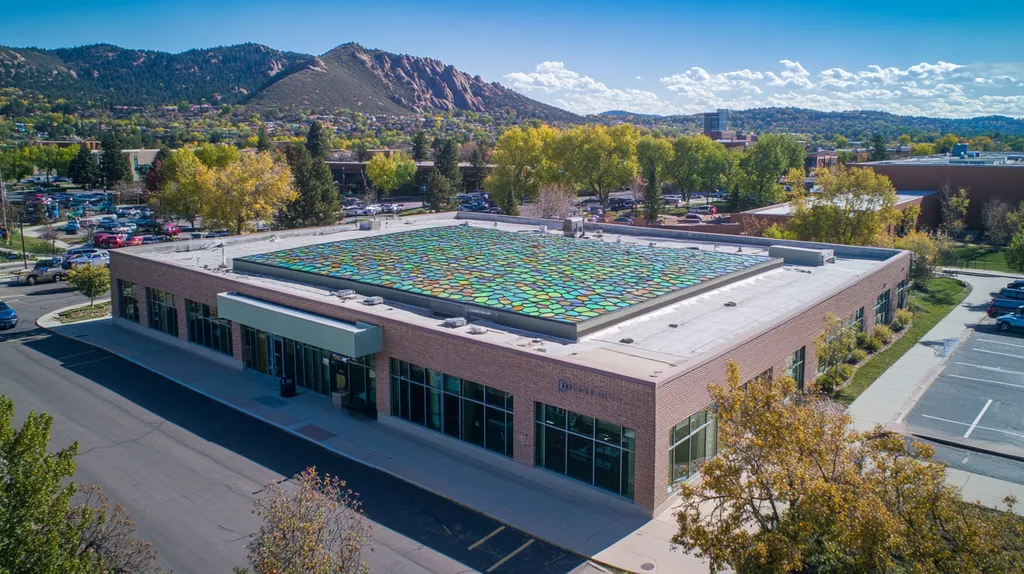In commercial buildings across America, up to 40% of energy costs can be traced to inefficient roof ventilation systems, resulting in millions of dollars in preventable expenses annually.
Poor airflow management not only drives up utility bills but can reduce a roof’s lifespan by 20-40% while creating ideal conditions for moisture damage and mold growth.
Understanding how ventilation affects commercial roof performance has become critical as energy costs continue to rise and building regulations become increasingly stringent.
This comprehensive guide examines the essential principles of roof ventilation, practical applications, and key decision factors that every facility manager needs to consider.
SECTION 1: THE BASICS EXPLAINED
Proper ventilation stands as a critical yet often overlooked component of commercial roofing systems. Studies show that up to 90% of premature roof failures can be traced back to poor ventilation practices. When moisture and heat become trapped within a roofing system, they create a cascade of problems that can reduce a roof’s lifespan by 20-40% while dramatically increasing energy costs.
What It Is (In Plain Language)
Roof ventilation is essentially a building’s breathing system. It creates a continuous flow of air through the roofing structure, removing excess heat and moisture while maintaining optimal temperature balance.
This system typically consists of two main components: intake vents that allow fresh air to enter, usually positioned along the building’s lower roofline, and exhaust vents located near the roof’s peak that release warm, humid air.
Modern commercial ventilation systems may include static vents, powered exhaust fans, or ridge vents. Each type serves the same fundamental purpose: creating consistent airflow that protects the roof structure.
The size and layout of these components must be carefully calculated based on the building’s square footage and local climate conditions to ensure maximum effectiveness.
Why It Matters (To Your Building)
Many facility-related problems stem from inadequate or deferred maintenance of ventilation systems, causing moisture damage and mold. Proper operations and maintenance of ventilation maximize energy efficiency and occupant comfort, extending roof and building lifespan. (source: U.S. Department of Energy)
Poor ventilation creates a greenhouse effect beneath the roof surface, forcing HVAC systems to work harder and consume more energy. This increased strain can lead to premature equipment failure and higher utility costs.
In winter months, inadequate ventilation allows warm, moist air to condense against cold surfaces, potentially leading to rust, rot, and mold growth within the roofing structure.
Proper ventilation also helps prevent ice dam formation in cold climates and reduces the risk of membrane deterioration in warmer regions.
How It Works
Commercial roof ventilation operates on the principle of thermal dynamics, where warm air naturally rises. This creates a continuous cycle as cooler air enters through lower intake vents while warmer air exits through upper exhaust points.
The process maintains a consistent temperature throughout the roof assembly, preventing hot spots that can damage roofing materials. This natural airflow also helps regulate moisture levels, keeping the structure dry.
Wind effects enhance this natural convection process, creating pressure differences that further drive air movement through the ventilation system.
Advanced ventilation designs may incorporate mechanical systems that work in conjunction with natural airflow patterns, ensuring consistent performance even during periods of low wind activity.
SECTION 2: PRACTICAL APPLICATIONS
Proper ventilation stands as a cornerstone of commercial roofing performance, directly impacting both operational costs and building longevity. Studies show that optimized ventilation systems can reduce cooling costs by up to 30% while extending roof life by decades. Understanding these practical applications helps facility managers make informed decisions about their ventilation needs and maximize their return on investment.
Common Uses & Examples
Modern commercial ventilation systems serve multiple critical functions across different roofing configurations. In warehouses and manufacturing facilities, turbine vents and powered exhaust fans work together to remove hot, moisture-laden air that can compromise structural integrity.
Large retail spaces often employ a combination of gravity vents and mechanical systems to maintain consistent airflow. This hybrid approach ensures adequate ventilation even during periods of low natural air movement.
Office buildings frequently utilize ridge venting systems combined with soffit intakes to create continuous air exchange. This configuration helps regulate temperature while preventing moisture accumulation in wall cavities.
Distribution centers and cold storage facilities require specialized ventilation solutions that account for extreme temperature differentials. These systems often incorporate moisture sensors and automated controls to maintain optimal conditions.
When You Need It Most
Ventilation becomes especially critical during seasonal transitions when temperature fluctuations are most extreme. These periods often create conditions where condensation can form rapidly within roofing systems.
Buildings with high-moisture operations, such as commercial kitchens or indoor pools, require enhanced ventilation capacity. These facilities need specialized systems that can handle increased humidity loads while preventing structural degradation.
Ventilation is vital for maintaining indoor air quality and protecting building structure from excessive humidity and heat. System ventilation efficiency is essential to minimize hazards and improve occupant health, comfort, and energy performance. (source: 2020 Mechanical Code of New York State)
During roof replacements or major renovations, upgrading ventilation systems can dramatically improve building performance. These opportunities allow for implementation of modern ventilation technologies that better serve current building uses.
Interactions With Other Systems
Roof ventilation works in concert with insulation to create an effective thermal barrier. Proper airflow prevents insulation compression and maintains its R-value, while well-installed insulation helps direct air movement through designated pathways.
HVAC systems depend on proper roof ventilation to operate efficiently. When ventilation is inadequate, air conditioning systems must work harder to maintain desired temperatures, leading to increased energy consumption and premature equipment wear.
Solar panel installations require careful ventilation planning to prevent heat buildup beneath panels. Strategic vent placement ensures both optimal panel performance and roof protection.
Building envelope systems, including windows and doors, influence ventilation effectiveness. Coordinated design ensures these components work together to maintain proper air pressure relationships and prevent unwanted air infiltration.
SECTION 3: KEY TERMINOLOGY DECODED
Clear understanding of ventilation terminology directly impacts the performance and longevity of commercial roofing systems. Studies show that misinterpreted specifications lead to 40% of ventilation-related roof failures. When facility managers grasp these key concepts, they can better evaluate system performance, communicate with contractors, and make informed decisions about maintenance and upgrades.
Essential Terms Explained
Net Free Ventilation Area (NFVA) represents the actual space available for air movement through vents. This crucial measurement accounts for any obstructions like screens or louvers that reduce airflow capacity.
Stack effect describes the natural movement of air through buildings, where warm air rises and creates pressure differences. Understanding this principle helps optimize vent placement and sizing for maximum efficiency.
Vapor barriers are materials that prevent moisture from moving between different areas of the roof assembly. Their proper specification depends on local climate conditions and interior building use.
Air changes per hour (ACH) measures how frequently the entire volume of air within a space is replaced. Higher ACH rates indicate better ventilation performance but must be balanced against energy efficiency goals.
Industry Jargon Translated
Most air handling units manage ventilation by blending outdoor and recirculated indoor air, with effectiveness depending heavily on proper equipment selection and maintenance patterns. Proper air distribution prevents moisture accumulation while maintaining optimal temperature control. (source: Environmental Protection Agency (EPA))
Pressure planes refer to invisible boundaries where air pressure changes occur within buildings. These changes drive ventilation patterns and influence how effectively air moves through the structure.
Solar load describes the heat gain from sunlight hitting the roof surface. This factor significantly impacts ventilation requirements and overall system design.
Thermal bridging occurs when materials create pathways for heat to bypass insulation. Proper ventilation helps minimize the impact of these unavoidable structural elements.
Measurement & Units Simplified
Ventilation requirements are typically calculated using square feet of attic or roof cavity space. The standard formula requires one square foot of ventilation for every 300 square feet of attic space.
Temperature differential (ΔT) measures the difference between indoor and outdoor temperatures. This measurement helps determine ventilation needs and potential condensation risks.
Static pressure, measured in inches of water column (WC), indicates resistance to airflow within ventilation systems. Lower readings suggest better system efficiency.
Relative humidity (RH) percentages indicate moisture levels relative to maximum possible moisture content at a given temperature. Maintaining proper RH through ventilation prevents condensation and mold growth.
SECTION 4: DECISION FACTORS
Ventilation decisions directly impact both immediate costs and long-term building performance for commercial properties. Poor ventilation choices lead to 40% higher energy costs and can reduce roof lifespan by up to 15 years. Studies show that optimizing airflow through proper ventilation system selection can pay for itself within 3-5 years through reduced HVAC strain and prevented moisture damage. Understanding these critical decision factors helps property owners maximize their roofing investment while avoiding costly mistakes.
Cost Considerations
Initial ventilation system costs typically represent 5-15% of total roofing expenses. However, these upfront investments help prevent the exponentially higher costs of premature roof failure and structural damage.
Humidity extremes from inadequate ventilation create costly maintenance issues and promote destructive mold growth. Proper ventilation systems help control building humidity through facilitated airflow and pressure balance, significantly reducing long-term repair expenses. (source: Environmental Protection Agency (EPA))
Energy savings from optimized ventilation can offset installation costs within 36-60 months. Modern systems with integrated sensors and controls provide the highest return on investment through automated operation.
Maintenance costs decrease significantly with properly sized and installed ventilation, as components experience less strain and degradation. Regular inspections and cleaning represent minimal ongoing expenses compared to emergency repairs.
Performance Trade-offs
Higher-capacity ventilation systems provide better moisture control but require more extensive installation work. This trade-off must be evaluated against local climate conditions and building use patterns.
Passive systems offer reliability through simplified design but may not provide sufficient airflow during peak demand. Mechanical systems deliver consistent performance but introduce additional maintenance requirements.
Material choices impact both cost and effectiveness. Premium components typically last longer and perform better but must be justified through lifecycle cost analysis.
System integration capabilities vary widely between ventilation solutions. Advanced options offer better control but require more complex installation and commissioning.
Lifespan & Durability Factors
Proper ventilation can extend roof life by 25-40% through reduced thermal stress and moisture accumulation. This impact is most pronounced in extreme climates where temperature fluctuations are severe.
Material durability directly correlates with ventilation effectiveness. Even premium roofing materials degrade rapidly when subjected to trapped heat and moisture.
System redundancy provides insurance against component failure. Incorporating multiple ventilation methods helps maintain protection even if individual elements require service.
Long-term performance depends heavily on initial system design and installation quality. Cutting corners during these phases inevitably leads to shortened service life and increased maintenance costs.
SECTION 5: COMMON CHALLENGES
Commercial roof ventilation problems cost property owners millions annually in preventable damage and reduced efficiency. Studies indicate that up to 75% of roof-related moisture issues stem from inadequate or improperly maintained ventilation systems. When these issues go unaddressed, they create a cascade of problems that can reduce roof lifespan by decades while dramatically increasing operational costs.
Frequent Problems & Solutions
Blocked or insufficient ventilation pathways represent the most common challenge in commercial roofing systems. These blockages typically result from debris accumulation, damaged vents, or improper initial installation.
Inadequate maintenance of ventilation systems frequently leads to condensation issues and subsequent water damage. Regular inspection and cleaning schedules must be established to prevent these costly problems.
Many facilities struggle with improper ventilation ratios between intake and exhaust components. This imbalance creates pressure differentials that can stress roofing materials and reduce system effectiveness.
Ventilation retrofits often present challenges in older buildings where original designs may not meet current requirements. These situations demand careful analysis to develop effective solutions without compromising existing structures.
Warning Signs To Watch For
Deferred maintenance on ventilation systems often leads to mold growth and moisture damage throughout building structures. Good operations and maintenance practices can prevent these issues while improving occupant comfort and overall building efficiency.
Proper ventilation systems maintenance maximizes energy efficiency and extends building lifespan through consistent performance monitoring and upkeep. (source: U.S. Department of Energy)
Unexplained increases in energy costs often indicate compromised ventilation efficiency. This symptom typically appears before visible damage becomes apparent.
Ice dam formation in winter months signals poor heat distribution through the roof system. These formations indicate ventilation problems that require immediate attention.
Preventative Approaches
Regular inspection protocols should include thermal imaging to identify hot spots and moisture accumulation. This technology helps detect problems before they cause visible damage.
Implementing automated monitoring systems can provide early warning of ventilation issues. These systems track temperature, humidity, and airflow patterns to maintain optimal conditions.
Staff training programs ensure maintenance personnel understand ventilation system components and proper upkeep procedures. This knowledge prevents inadvertent damage during routine maintenance.
Developing comprehensive maintenance schedules that align with seasonal changes helps prevent system strain. These schedules should account for local climate patterns and building usage patterns.
SECTION 6: NEXT STEPS & RESOURCES
Effective commercial roof ventilation requires strategic planning and ongoing attention to protect substantial property investments. Studies show that buildings with optimized ventilation systems can reduce energy costs by up to 35% while extending roof lifespans by decades. However, achieving these benefits demands careful provider selection, adherence to industry standards, and commitment to continued education about emerging ventilation technologies and best practices.
Questions To Ask Providers
Start by requesting detailed ventilation calculations specific to your building’s size, usage patterns, and local climate conditions. Professional providers should demonstrate how their proposed solutions align with your facility’s unique requirements.
Ask for documentation of previous installations similar to your project, including performance data and client references. This information helps validate their expertise and track record with comparable ventilation challenges.
Request comprehensive maintenance protocols and training plans for facility staff. Clear guidelines ensure proper system upkeep and help prevent costly operational issues.
Discuss emergency response capabilities and typical resolution timeframes for ventilation-related issues. Understanding their service infrastructure helps evaluate long-term support reliability.
Industry Standards & Guidelines
Airflow patterns in buildings significantly impact indoor air quality and energy efficiency. The Environmental Protection Agency emphasizes that proper equipment selection, installation, and maintenance are essential for effective air distribution and contamination control. (source: Environmental Protection Agency (EPA))
Key standards include ASHRAE 62.1 for ventilation rates and NRCA guidelines for installation practices. These documents establish minimum requirements for system design and performance.
Building codes specify ventilation requirements based on occupancy types and square footage. Understanding these regulations helps ensure compliance while maximizing system efficiency.
Industry certifications like LEED and Energy Star provide additional frameworks for evaluating ventilation system effectiveness. These programs often offer specific guidance for optimizing airflow management.
Further Learning Simplified
Professional organizations offer targeted training programs that break down complex ventilation concepts into practical applications. These resources help facility managers develop expertise in system optimization.
Technical bulletins from manufacturers provide detailed information about specific ventilation products and technologies. Regular review of these materials keeps teams current with industry innovations.
Case studies of successful ventilation implementations offer valuable insights into real-world applications. These examples demonstrate proven solutions for common challenges.
Industry conferences and workshops provide opportunities for direct interaction with ventilation experts. These events facilitate knowledge exchange and exposure to emerging trends.
The Bottom Line
With up to 40% of commercial building energy costs tied directly to roof ventilation efficiency, the stakes for proper airflow management have never been higher.
Studies consistently show that optimized ventilation systems can extend roof lifespans by 20-40% while reducing annual operating costs by tens of thousands of dollars.
Yet nearly 75% of commercial properties currently operate with sub-optimal ventilation, creating compound damage that accelerates exponentially over time.
The path forward requires careful attention to system design, regular maintenance protocols, and a clear understanding of how ventilation impacts overall building performance.
For facility managers and property owners, the message is clear: ventilation can no longer be treated as an afterthought in commercial roofing strategy.
FREQUENTLY ASKED QUESTIONS
Q. How does ventilation affect my commercial roof’s lifespan?
A. Proper ventilation is crucial for preventing moisture buildup and heat damage, extending your roof’s lifespan. When air circulates efficiently, it minimizes the risks of structural damage, mold growth, and energy inefficiencies, which can all shorten the roof’s lifespan significantly.
Q. What types of ventilation systems are best for industrial roofs?
A. Industrial roofs often benefit from a combination of mechanical and passive systems, like turbine vents and powered exhaust fans. This hybrid approach ensures effective airflow, especially in larger facilities where heat and humidity levels can vary significantly.
Q. What does ‘Net Free Ventilation Area’ mean for a commercial roof?
A. ‘Net Free Ventilation Area’ refers to the actual space available for airflow through your vents. It is essential to calculate this correctly to ensure adequate ventilation, as blockages or obstructions can reduce the efficiency of the ventilation system.
Q. How can I determine if my commercial roof has enough ventilation?
A. To check your roof’s ventilation, look for signs like mold growth, condensation, or increased energy bills. Additionally, assessing airflow through vents can provide insight into whether your ventilation system is functioning adequately.
Q. What are common challenges with commercial roof ventilation?
A. Common challenges include blocked vents, improper installation, and unbalanced intake and exhaust systems. Such issues can lead to moisture buildup and condensation, damaging the roof and reducing its effectiveness.
Q. How can I maintain my commercial roof’s ventilation system?
A. Regular inspections, cleaning vents, and ensuring no debris blocks airflow can help maintain your ventilation system. Additionally, scheduling professional maintenance can catch potential issues early and extend your roof’s life.
Q. Are there guidelines for sizing a ventilation system for an industrial roof?
A. Yes, guidelines typically suggest one square foot of ventilation for every 300 square feet of attic space. However, adjustments should consider local climate conditions and building usage patterns for optimal performance.
