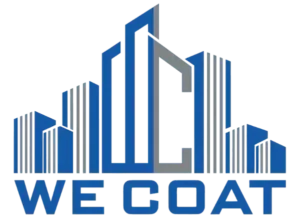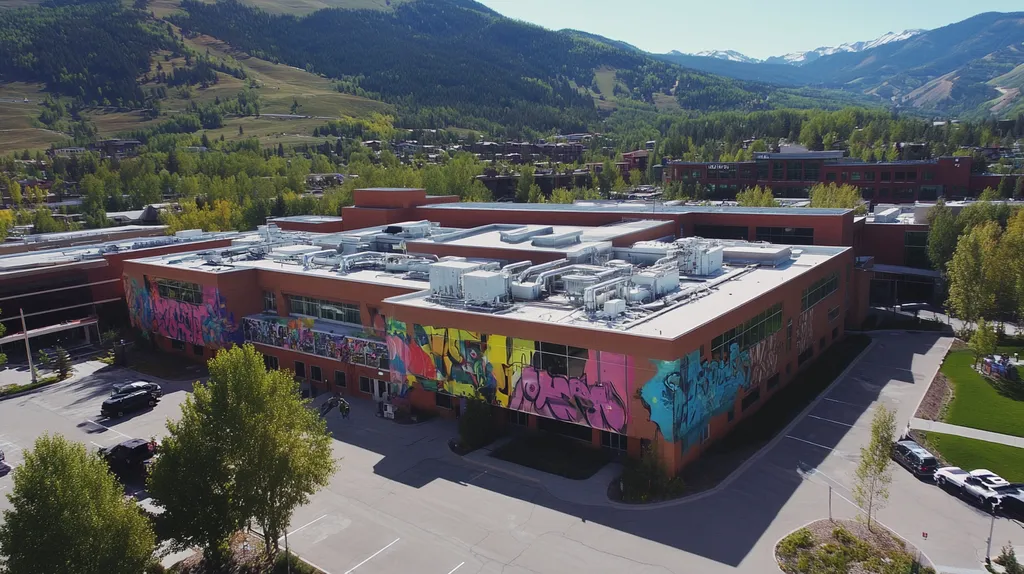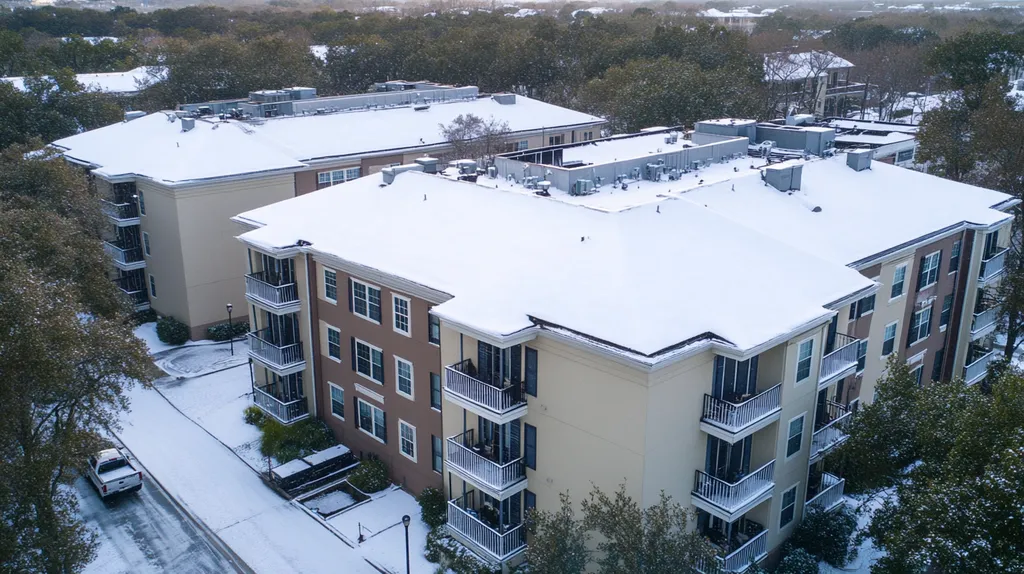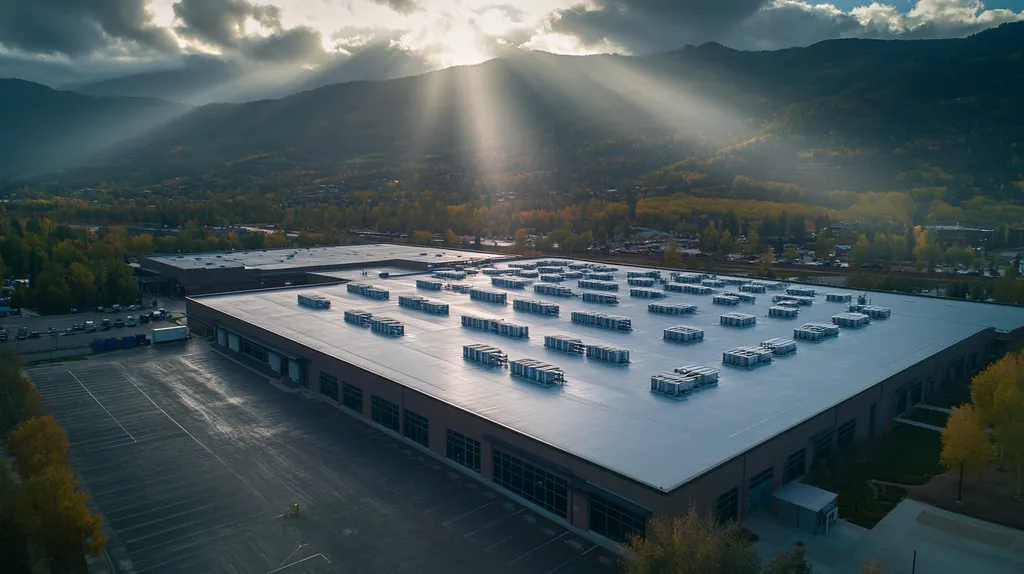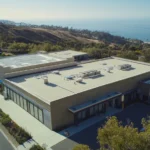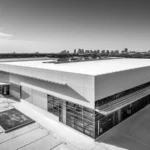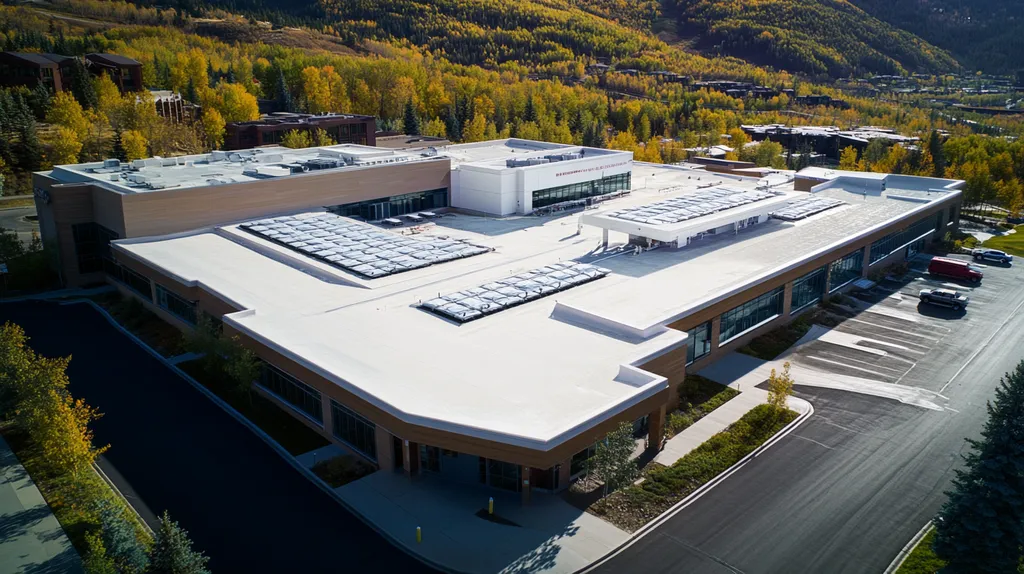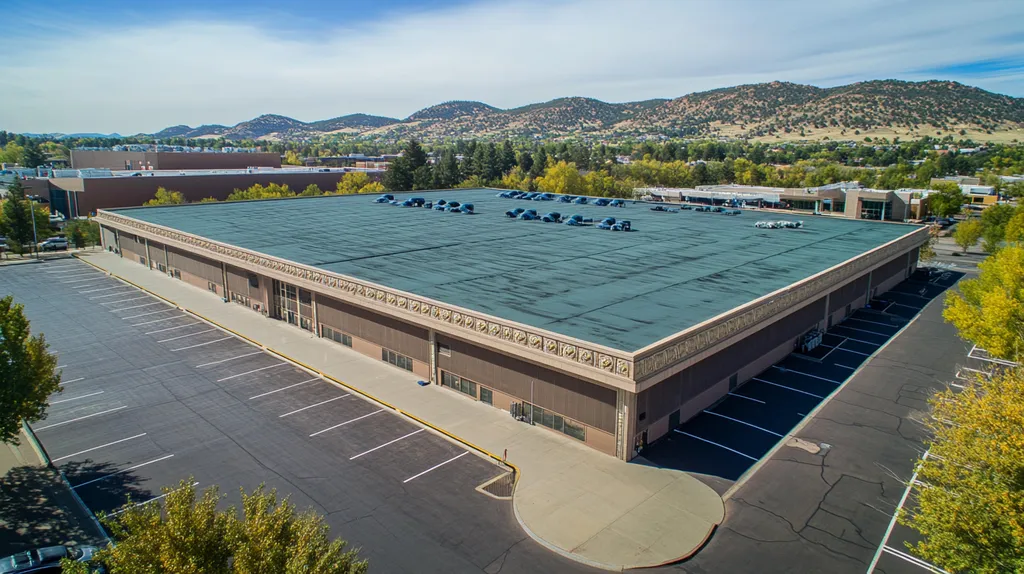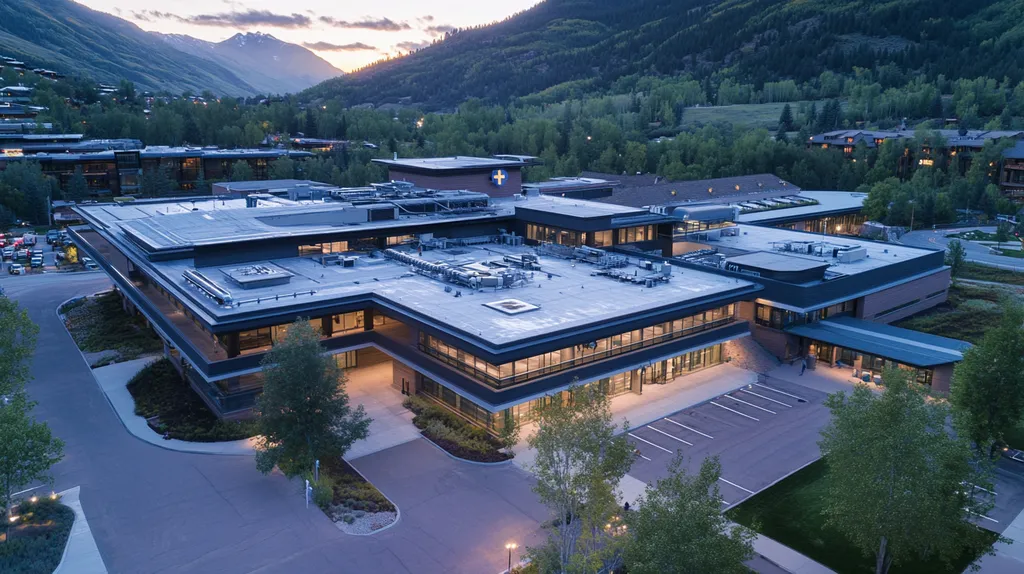Each year, over $1 billion in commercial roofing projects face costly delays and penalties due to permit-related complications. Recent industry data shows that 40% of these issues stem from preventable documentation and compliance errors.
For facility managers and property owners, understanding the permit landscape has become critical as regulations grow increasingly complex. Modern industrial roof installations must navigate multiple permit types, varying jurisdictional requirements, and evolving safety standards.
This comprehensive guide examines the essential elements of roofing permits, from basic documentation requirements to advanced compliance strategies, helping stakeholders protect their investments while ensuring regulatory alignment.
SECTION 1: THE BASICS EXPLAINED
Industrial roofing installations require careful navigation of permit requirements to ensure project success. Recent industry data shows that over 60% of commercial roofing delays stem from permit-related issues, leading to significant cost overruns and operational disruptions. Understanding and properly managing these requirements from the outset can mean the difference between a smooth installation and a project plagued with complications.
What It Is (In Plain Language)
A roofing permit is an official document that grants legal permission to install or modify a commercial or industrial roof. This document verifies that your planned installation meets all local building codes, safety requirements, and zoning regulations.
In Texas, for example, industrial building installations require specific permits at a standardized rate of $75 per building, ensuring proper oversight and compliance with state regulations. (source: Texas Department of Licensing and Regulation)
The permit serves as a binding agreement between the property owner and local authorities, outlining specific requirements for materials, installation methods, and safety protocols. It also establishes accountability for all parties involved in the project.
Most importantly, these permits create a documented trail of your roof’s installation history, which becomes valuable for future maintenance, insurance claims, and property transactions.
Why It Matters (To Your Building)
Proper permitting directly impacts your building’s structural integrity and long-term value. Without required permits, insurance companies may deny claims related to roof damage, potentially leaving you exposed to significant financial risk.
Building inspectors can halt work on unpermitted installations at any time, resulting in project delays and additional expenses. These stops typically occur at the worst possible moments, such as during material delivery or mid-installation.
Unpermitted work can also trigger fines that compound daily until resolved. Some jurisdictions impose penalties of up to $1,000 per day for non-compliance, making proper permitting a crucial financial consideration.
Future property sales or refinancing efforts may be compromised by unpermitted roof work, as many financial institutions require proof of proper permits for major building modifications.
How It Works
The permit process begins with a detailed application submission to your local building department. This typically includes engineered drawings, material specifications, and contractor credentials.
Review periods vary by jurisdiction but generally take 2-4 weeks for standard commercial projects. Complex installations or historic buildings may require additional review time and specialized permits.
Most jurisdictions require multiple inspections throughout the installation process. These typically include pre-installation assessment, in-progress evaluations, and final inspection upon completion.
Successful completion results in a final certificate of approval, documenting that your roof installation meets all required codes and standards. This certificate becomes part of your building’s permanent record.
SECTION 2: PRACTICAL APPLICATIONS
Industrial roofing permits represent a critical gateway between project conception and successful execution. Every year, thousands of commercial projects face costly setbacks due to permit oversights. Understanding when and how permits apply is essential for protecting your investment and ensuring regulatory compliance. This section examines the practical applications of roofing permits, highlighting crucial timing considerations and system interactions that impact your project’s success.
Common Uses & Examples
Commercial construction projects require permits for all substantial exterior work, including new roof installations, expansions, and even repairs from storm damage. These requirements ensure proper oversight of structural modifications and material selections that affect building integrity. (source: Perlo Construction)
Specialized permits become necessary when roofing projects involve integrated components like solar panels, green roof systems, or enhanced drainage solutions. These permits verify that additional features meet both structural requirements and local building codes.
Energy efficiency certifications often require separate documentation, particularly in jurisdictions with strict environmental standards. These permits validate that selected materials and designs align with current energy conservation requirements.
Fire safety permits play a crucial role in industrial settings, especially when roofing materials or designs could impact emergency response access or evacuation routes. These permits ensure compatibility with existing fire suppression systems.
When You Need It Most
Major structural modifications demand immediate permit attention, particularly when changing roof pitch, adding weight-bearing capacity, or installing new mechanical equipment. These changes fundamentally affect building safety and require thorough documentation.
Emergency repairs after severe weather events still require proper permits, despite the urgency. Many jurisdictions offer expedited permit processes for these situations while maintaining necessary oversight.
Renovation projects involving historical or landmark buildings typically need specialized permits that address preservation requirements. These permits often require additional review time and documentation.
Projects near sensitive zones, such as schools or hospitals, may require permits addressing noise reduction, dust control, and scheduling restrictions. These requirements protect surrounding facilities while allowing necessary work to proceed.
Interactions With Other Systems
Roofing installations frequently interface with multiple building systems, requiring coordinated permitting approaches. HVAC modifications, for instance, often necessitate both mechanical and roofing permits to ensure proper integration.
Electrical systems present unique challenges when integrated with roofing projects. Permits must address power supply modifications, lightning protection, and safety measures for maintenance access.
Drainage systems require careful consideration during permit planning. Changes to roof slope or water management features must align with existing stormwater permits and local regulations.
Building automation systems often need updated permits when roofing projects affect sensors, controls, or monitoring equipment. These permits ensure continued functionality of smart building features throughout the installation process.
SECTION 3: KEY TERMINOLOGY DECODED
Clear understanding of roofing terminology can mean the difference between project success and costly failure. Recent studies show that terminology confusion leads to 35% of permit rejections in commercial roofing projects. From measurement specifications to material requirements, each term carries specific regulatory implications that directly impact compliance, safety, and project timelines.
Essential Terms Explained
Building permit requirements vary based on project scope and roofing area. In commercial projects, permits follow a tiered fee structure that scales with square footage, ensuring appropriate oversight for projects of all sizes.
The Village of Schaumburg, IL requires detailed documentation including roof drain flashing details, specifications for roofing materials, and comprehensive Energy Code Analysis with R-Value calculations. Multiple inspections occur throughout the installation process, from initial dry-in to final roofing completion. (source: Village of Schaumburg, IL – Commercial Reroof Resource Guide)
Certificate of Occupancy requirements directly tie to roofing permits, particularly for new installations or major modifications. This document verifies that all work meets local building codes and safety standards.
Special Use Permits become necessary when roofing projects involve modifications to building height, drainage systems, or structural loading capacity. These permits ensure compatibility with existing zoning regulations.
Industry Jargon Translated
Load path analysis refers to how weight and forces transfer through roofing components to the building structure. Understanding this concept helps prevent structural failures and ensures proper material selection.
Vapor barriers and thermal breaks describe systems that control moisture movement and heat transfer. These elements play crucial roles in meeting energy efficiency requirements and preventing condensation issues.
Fastening patterns indicate specific arrangements for securing roofing materials. Proper patterns prevent wind uplift and ensure long-term stability, particularly in high-wind zones.
Substrate preparation requirements outline necessary conditions before installation begins. These specifications ensure proper adhesion and system performance throughout the roof’s lifespan.
Measurement & Units Simplified
Square footage calculations include additional factors beyond basic area measurements. Waste factors, overlap requirements, and penetration allowances typically add 10-15% to base measurements.
Wind uplift resistance ratings use pounds per square foot (psf) to indicate system strength. These ratings must match local code requirements based on building height and location.
Fire resistance ratings use standardized Class A, B, or C designations. These classifications determine suitable applications based on building type and occupancy.
Drainage calculations measure water removal capacity in gallons per minute per square foot. This measurement ensures adequate system performance during maximum rainfall events.
SECTION 4: DECISION FACTORS
When planning an industrial roof installation, decision-makers face critical choices that directly impact project success and long-term building performance. Recent data shows that 40% of commercial roofing projects exceed their budgets due to inadequate planning around permit requirements and material selections. Understanding the interplay between costs, performance specifications, and durability requirements helps facility managers navigate these decisions while maintaining regulatory compliance.
Cost Considerations
Installing or replacing an industrial roof requires careful evaluation of both immediate and long-term expenses. Permits serve as a critical cost component, varying significantly by jurisdiction and project scope. (source: PermitFlow)
Initial material costs often represent only 60% of total project expenses. Permit fees, inspection costs, and specialized installation requirements can significantly impact the final budget.
Emergency repairs or modifications due to non-compliance typically cost 3-4 times more than planned installations. Smart budgeting includes contingencies for potential regulatory adjustments during the project lifecycle.
Energy efficiency requirements increasingly influence material selection and associated costs. High-performance materials may cost more initially but often deliver substantial operational savings through reduced heating and cooling expenses.
Performance Trade-offs
Material selection directly affects building performance across multiple metrics. Load-bearing capacity, thermal resistance, and weather protection must be balanced against local code requirements and operational needs.
Different roofing systems offer varying levels of protection against specific environmental challenges. Facility managers must weigh these performance characteristics against their building’s unique requirements.
Integration with existing building systems often requires performance compromises. HVAC equipment, solar installations, and drainage systems all influence roofing material choices and installation methods.
Weather resistance capabilities must align with local climate conditions while meeting code requirements. This often necessitates specific material combinations or installation techniques.
Lifespan & Durability Factors
Material durability directly correlates with maintenance requirements and replacement frequency. High-quality materials installed according to code typically last 20-30% longer than minimum-standard alternatives.
Environmental exposure impacts roofing system longevity differently across climate zones. UV radiation, temperature fluctuations, and precipitation patterns all influence material degradation rates.
Regular inspections and maintenance programs significantly extend roof lifespan. Code-compliant installations typically require less frequent repairs and offer better protection against premature failure.
Warranty coverage often depends on proper installation and ongoing maintenance. Non-compliant installations can void manufacturer warranties, potentially leading to significant replacement costs.
SECTION 5: COMMON CHALLENGES
Industrial roofing permit challenges can quickly escalate from minor setbacks to major financial burdens. Industry data shows that 45% of commercial roofing projects face significant delays due to permit-related complications, with average project timelines extending by 6-8 weeks. Understanding and preparing for these common obstacles can help facility managers maintain project momentum while ensuring full regulatory compliance.
Frequent Problems & Solutions
Permit applications often face rejection due to incomplete documentation or misaligned specifications. These initial setbacks can cascade into broader project delays, affecting material delivery schedules and contractor availability.
The City of Chicago’s Express Permit Program highlights common compliance challenges, requiring professional design documentation for structural modifications and limiting repair scope without full permits. Licensed contractors must oversee all installations, while non-standard materials require additional approval steps. (source: City of Chicago)
Material substitutions present another frequent challenge, particularly when supply chain issues affect availability. Maintaining open communication with permit offices about potential substitutions can prevent work stoppages.
Coordination between multiple contractors often creates timing conflicts that impact permit compliance. Establishing clear communication protocols and responsibility matrices helps prevent these issues.
Warning Signs To Watch For
Early indicators of permit problems often appear during the pre-application phase. Multiple revision requests from plan reviewers suggest fundamental issues with project documentation or compliance understanding.
Unexpected inspection failures, particularly during preliminary reviews, indicate potential gaps between planned work and code requirements. These early warnings provide opportunities for correction before major investments.
Contractor hesitation about specific installation details may signal underlying compliance issues. Professional concerns about methods or materials should trigger immediate permit requirement reviews.
Delayed responses from permitting authorities often indicate more complex review requirements. Building additional time into project schedules can help accommodate these extended review periods.
Preventative Approaches
Successful permit management begins with comprehensive pre-planning. Creating detailed documentation packages that anticipate common questions can significantly reduce review cycles.
Regular updates to permit knowledge bases help teams stay current with changing requirements. Maintaining relationships with local building departments provides valuable insights into upcoming regulatory changes.
Digital tracking systems can help monitor permit status and flag potential issues before they impact schedules. These tools provide early warning when applications deviate from expected timelines.
Building flexibility into project timelines allows for proper handling of unexpected permit challenges. Including contingency periods specifically for permit resolution prevents cascade effects on overall project schedules.
SECTION 6: NEXT STEPS & RESOURCES
Navigating industrial roofing permits requires strategic planning and access to reliable resources. Industry data reveals that 40% of commercial roofing projects face preventable delays due to inadequate permit preparation and resource utilization. Understanding the right questions to ask, knowing where to find authoritative guidelines, and accessing ongoing education opportunities can transform a complex permitting process into a manageable sequence of steps.
Questions To Ask Providers
Union County Ohio Building Regulation requires specific documentation for commercial roofing projects, including detailed scope descriptions, aerial photos, and product specifications verifying fire ratings. Understanding these requirements helps frame essential provider conversations. (source: Union County Ohio Building Regulation)
Request detailed explanations of how providers handle permit applications and documentation. Their responses should demonstrate familiarity with local requirements and reveal their capability to manage complex approval processes.
Verify the provider’s track record with similar projects in your jurisdiction. Past success with local authorities often indicates smoother permit processing and fewer complications.
Discuss contingency planning for potential permit challenges. Experienced providers should outline clear strategies for addressing common regulatory hurdles and maintaining project momentum.
Industry Standards & Guidelines
Start by accessing resources from major roofing associations that provide comprehensive guidelines for commercial installations. These organizations regularly update their recommendations to reflect evolving industry practices and regulatory requirements.
Review local building codes and zoning regulations that affect roofing installations. Many jurisdictions maintain online portals with searchable databases of current requirements and recent updates.
Consult manufacturer guidelines for specific roofing systems under consideration. These technical documents often contain critical information about installation requirements that impact permit approval.
Explore industry certification programs that validate compliance knowledge. These programs frequently offer valuable insights into permitting best practices and regulatory navigation.
Further Learning Simplified
Take advantage of online training modules focused on commercial roofing regulations. These self-paced resources allow for comprehensive understanding of permit requirements without disrupting business operations.
Participate in industry webinars that address specific permitting challenges. These sessions often feature expert panels sharing practical solutions to common regulatory obstacles.
Subscribe to professional publications that track changes in roofing regulations. Regular updates help maintain awareness of evolving requirements that might affect future projects.
Join local building industry associations that offer networking opportunities. These connections provide valuable insights into regional permitting practices and upcoming regulatory changes.
The Bottom Line
With over $1 billion in commercial roofing projects facing permit-related delays annually, proper documentation and compliance have become critical success factors in industrial roof installations.
Recent industry analysis shows that projects with comprehensive permit planning are 70% more likely to complete on time and within budget.
Understanding local requirements, maintaining accurate documentation, and working with qualified providers who understand regulatory frameworks can prevent costly delays and compliance violations.
As building codes and safety standards continue evolving, staying current with permit requirements becomes increasingly vital for protecting both initial investments and long-term building performance.
The future of industrial roofing demands a proactive approach to permitting – one that anticipates challenges, embraces compliance, and positions projects for sustainable success.
FREQUENTLY ASKED QUESTIONS
Q. What is a permit for commercial roof installation?
A. A permit is an official document granting legal permission to install or modify a roof. It ensures your project meets all local regulations and building codes.
Q. When do I need permits for an industrial roof?
A. Permits are needed for any substantial exterior work, including new installations or major modifications. It’s crucial to ensure compliance from the start.
Q. What documents are required for a commercial roofing permit?
A. Common documents include detailed scope descriptions, designs, material specifications, and energy efficiency certifications. Accurate documentation ensures smooth approval.
Q. How do permit fees impact my industrial roof budget?
A. Permit fees are a significant cost component and can vary widely. Including these fees in your budget helps prevent unplanned expenditures.
Q. What are common delays in commercial roofing permits?
A. Frequent delays result from incomplete documentation, misaligned specifications, or required material substitutions. Addressing these issues early can help avoid setbacks.
Q. How can I ensure compliance with roofing regulations?
A. Engage professionals familiar with local codes and keep thorough records. Regular inspections and updates can help maintain compliance throughout your project.
Q. Where can I find resources for industrial roofing permit processes?
A. Start with local building departments, industry associations, and reputable online resources. Attending webinars and training sessions can also provide valuable insights.
